Прачечная с желтыми стенами – фото дизайна интерьера
Сортировать:
Бюджет
Сортировать:Популярное за сегодня
121 - 140 из 643 фото
1 из 2
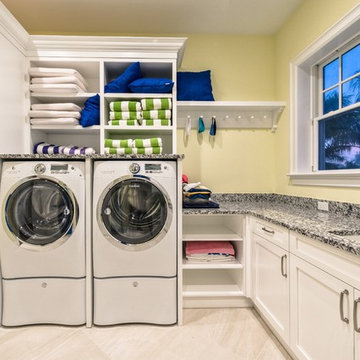
Laundry with mop sink
Пример оригинального дизайна: огромная отдельная, угловая прачечная в морском стиле с врезной мойкой, фасадами с утопленной филенкой, белыми фасадами, гранитной столешницей, желтыми стенами, полом из керамогранита и со стиральной и сушильной машиной рядом
Пример оригинального дизайна: огромная отдельная, угловая прачечная в морском стиле с врезной мойкой, фасадами с утопленной филенкой, белыми фасадами, гранитной столешницей, желтыми стенами, полом из керамогранита и со стиральной и сушильной машиной рядом
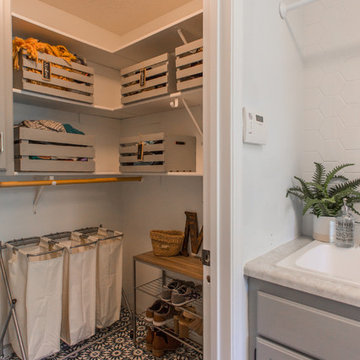
construction2style LLC
Свежая идея для дизайна: большая универсальная комната в стиле неоклассика (современная классика) с бетонным полом, со стиральной и сушильной машиной рядом, синим полом, накладной мойкой, фасадами с выступающей филенкой, серыми фасадами и желтыми стенами - отличное фото интерьера
Свежая идея для дизайна: большая универсальная комната в стиле неоклассика (современная классика) с бетонным полом, со стиральной и сушильной машиной рядом, синим полом, накладной мойкой, фасадами с выступающей филенкой, серыми фасадами и желтыми стенами - отличное фото интерьера
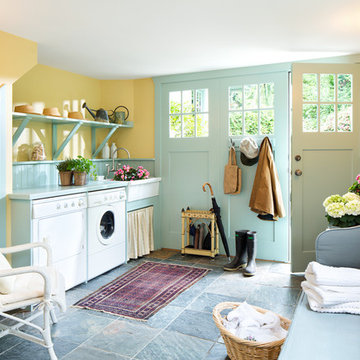
Пример оригинального дизайна: универсальная комната в стиле кантри с с полувстраиваемой мойкой (с передним бортиком), открытыми фасадами, желтыми стенами и со стиральной и сушильной машиной рядом
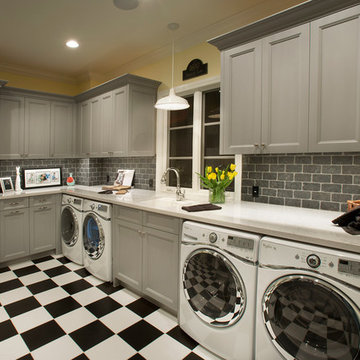
Стильный дизайн: угловая прачечная в классическом стиле с мраморной столешницей, врезной мойкой, фасадами с утопленной филенкой, серыми фасадами, желтыми стенами, со стиральной и сушильной машиной рядом и белой столешницей - последний тренд
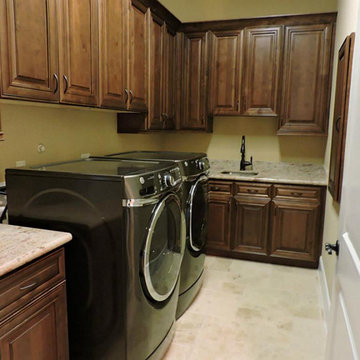
На фото: отдельная, угловая прачечная среднего размера в классическом стиле с хозяйственной раковиной, фасадами с выступающей филенкой, коричневыми фасадами, гранитной столешницей, желтыми стенами, со стиральной и сушильной машиной рядом и бежевой столешницей с

This dark, dreary kitchen was large, but not being used well. The family of 7 had outgrown the limited storage and experienced traffic bottlenecks when in the kitchen together. A bright, cheerful and more functional kitchen was desired, as well as a new pantry space.
We gutted the kitchen and closed off the landing through the door to the garage to create a new pantry. A frosted glass pocket door eliminates door swing issues. In the pantry, a small access door opens to the garage so groceries can be loaded easily. Grey wood-look tile was laid everywhere.
We replaced the small window and added a 6’x4’ window, instantly adding tons of natural light. A modern motorized sheer roller shade helps control early morning glare. Three free-floating shelves are to the right of the window for favorite décor and collectables.
White, ceiling-height cabinets surround the room. The full-overlay doors keep the look seamless. Double dishwashers, double ovens and a double refrigerator are essentials for this busy, large family. An induction cooktop was chosen for energy efficiency, child safety, and reliability in cooking. An appliance garage and a mixer lift house the much-used small appliances.
An ice maker and beverage center were added to the side wall cabinet bank. The microwave and TV are hidden but have easy access.
The inspiration for the room was an exclusive glass mosaic tile. The large island is a glossy classic blue. White quartz countertops feature small flecks of silver. Plus, the stainless metal accent was even added to the toe kick!
Upper cabinet, under-cabinet and pendant ambient lighting, all on dimmers, was added and every light (even ceiling lights) is LED for energy efficiency.
White-on-white modern counter stools are easy to clean. Plus, throughout the room, strategically placed USB outlets give tidy charging options.
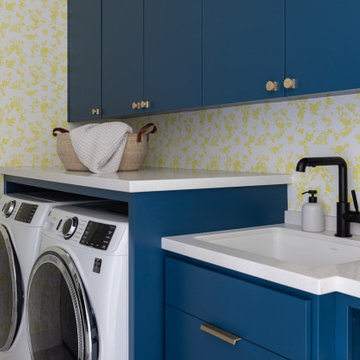
На фото: прямая универсальная комната среднего размера в современном стиле с врезной мойкой, плоскими фасадами, бирюзовыми фасадами, столешницей из кварцевого агломерата, фартуком из кварцевого агломерата, желтыми стенами, со стиральной и сушильной машиной рядом, белой столешницей и обоями на стенах с
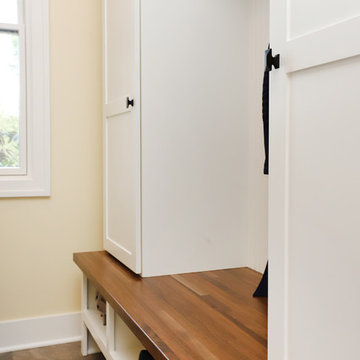
This fantastic mudroom and laundry room combo keeps this family organized. With twin boys, having a spot to drop-it-and-go or pick-it-up-and-go was a must. Two lockers allow for storage of everyday items and they can keep their shoes in the cubbies underneath. Any dirty clothes can be dropped off in the hamper for the wash; keeping all the mess here in the mudroom rather than traipsing all through the house.
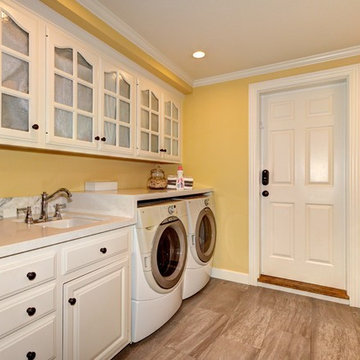
На фото: большая отдельная, параллельная прачечная в классическом стиле с врезной мойкой, фасадами с выступающей филенкой, белыми фасадами, столешницей из акрилового камня, желтыми стенами, полом из керамогранита, со стиральной и сушильной машиной рядом, коричневым полом и белой столешницей
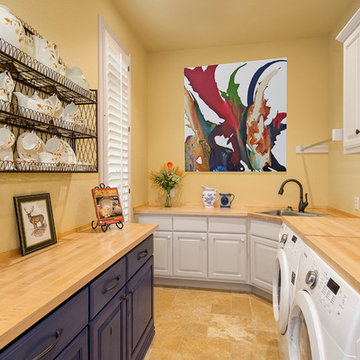
Пример оригинального дизайна: большая отдельная, параллельная прачечная в стиле кантри с накладной мойкой, фасадами с выступающей филенкой, белыми фасадами, деревянной столешницей, желтыми стенами, полом из керамогранита, со стиральной и сушильной машиной рядом, коричневым полом и бежевой столешницей
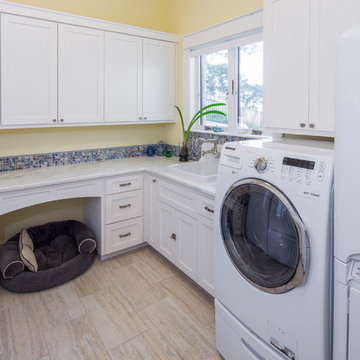
tre dunham - fine focus photography
На фото: большая отдельная, п-образная прачечная в стиле кантри с с полувстраиваемой мойкой (с передним бортиком), фасадами с выступающей филенкой, белыми фасадами, гранитной столешницей, желтыми стенами, полом из керамогранита и со стиральной и сушильной машиной рядом
На фото: большая отдельная, п-образная прачечная в стиле кантри с с полувстраиваемой мойкой (с передним бортиком), фасадами с выступающей филенкой, белыми фасадами, гранитной столешницей, желтыми стенами, полом из керамогранита и со стиральной и сушильной машиной рядом
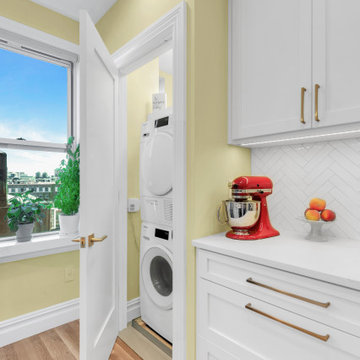
Пример оригинального дизайна: маленькая прямая кладовка в современном стиле с накладной мойкой, фасадами в стиле шейкер, белыми фасадами, столешницей из кварцевого агломерата, белым фартуком, фартуком из керамической плитки, желтыми стенами, полом из керамогранита, с сушильной машиной на стиральной машине, бежевым полом и белой столешницей для на участке и в саду
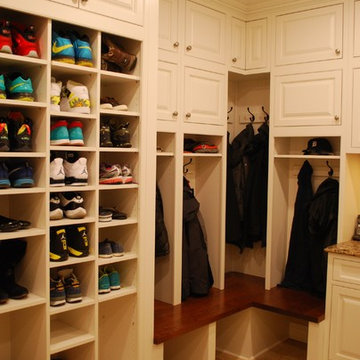
Custom shoe cubbies and lockers
Источник вдохновения для домашнего уюта: большая угловая универсальная комната в классическом стиле с врезной мойкой, фасадами с выступающей филенкой, белыми фасадами, столешницей из кварцевого агломерата, желтыми стенами, полом из керамогранита и со стиральной и сушильной машиной рядом
Источник вдохновения для домашнего уюта: большая угловая универсальная комната в классическом стиле с врезной мойкой, фасадами с выступающей филенкой, белыми фасадами, столешницей из кварцевого агломерата, желтыми стенами, полом из керамогранита и со стиральной и сушильной машиной рядом
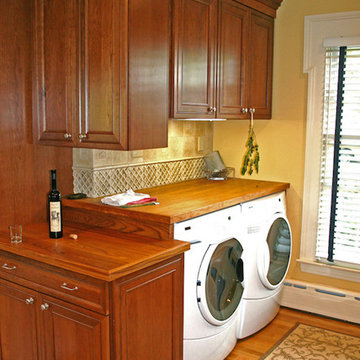
Пример оригинального дизайна: маленькая прямая универсальная комната в стиле кантри с фасадами с выступающей филенкой, фасадами цвета дерева среднего тона, деревянной столешницей, желтыми стенами, светлым паркетным полом и со стиральной и сушильной машиной рядом для на участке и в саду

This 1960s split-level has a new Mudroom / Laundry Room connecting the new Addition to the existing Garage. The existing home had no direct access from house to garage, so this room serves as primary access for owner, as well as Laundry ad Mudroom, with secondary refrigerator and pantry storage. The washer and dryer fit perfectly below the existing overhang of the split-level above. A laundry chute from the master bath above was added.
Photography by Kmiecik Imagery.
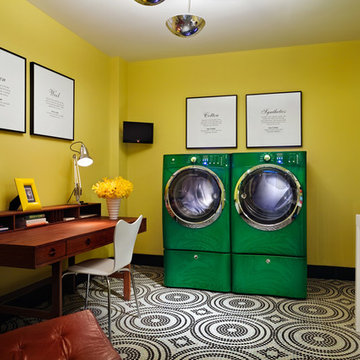
Colin Miller
Идея дизайна: отдельная прачечная в стиле ретро с желтыми стенами и со стиральной и сушильной машиной рядом
Идея дизайна: отдельная прачечная в стиле ретро с желтыми стенами и со стиральной и сушильной машиной рядом
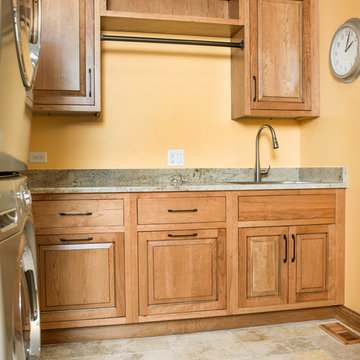
Стильный дизайн: большая угловая универсальная комната в стиле рустика с врезной мойкой, фасадами с выступающей филенкой, фасадами цвета дерева среднего тона, гранитной столешницей, желтыми стенами, полом из известняка и с сушильной машиной на стиральной машине - последний тренд
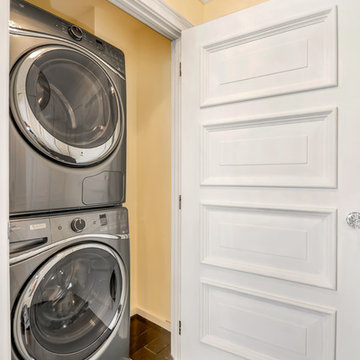
Gorgeous, gut renovated Manhattan 2 bedroom apartment at the heart of NYC.
custom built 2 bathrooms with white marble, 2 bedrooms with new brazilian cherry hardwood flooring, LED back-lit crown moldings, custom closets as well as new painted kitchen.
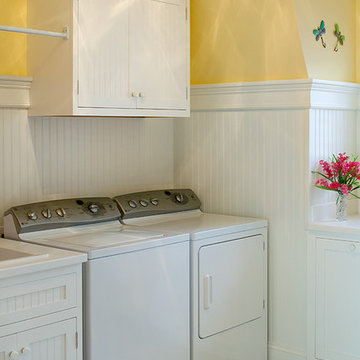
The rich history and classic appeal of the ever-popular Shingle style is apparent in this four-bedroom design. A columned porch off the efficient kitchen and nearby laundry offers a wonderful place to enjoy your morning coffee, while the large screened porch is perfect for an alfresco meal. Other main floor features include the living room and den with two sided fireplace and a convenient bedroom off the entryway. Upstairs is the master bedroom, bunk room and two additional suites.

Shaker Grey Laundry Room Cabinets
На фото: большая п-образная, отдельная прачечная в стиле модернизм с с полувстраиваемой мойкой (с передним бортиком), фасадами в стиле шейкер, серыми фасадами, мраморной столешницей, желтыми стенами, полом из керамогранита, с сушильной машиной на стиральной машине, бежевым полом и белой столешницей с
На фото: большая п-образная, отдельная прачечная в стиле модернизм с с полувстраиваемой мойкой (с передним бортиком), фасадами в стиле шейкер, серыми фасадами, мраморной столешницей, желтыми стенами, полом из керамогранита, с сушильной машиной на стиральной машине, бежевым полом и белой столешницей с
Прачечная с желтыми стенами – фото дизайна интерьера
7