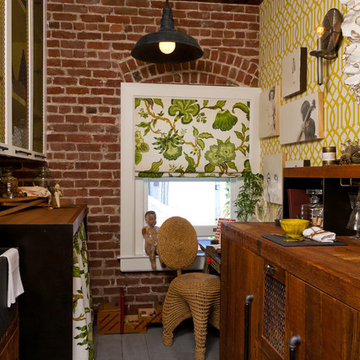Прачечная в стиле рустика с желтыми стенами – фото дизайна интерьера
Сортировать:
Бюджет
Сортировать:Популярное за сегодня
1 - 19 из 19 фото
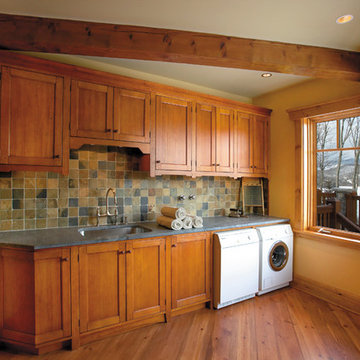
На фото: отдельная, прямая прачечная среднего размера в стиле рустика с врезной мойкой, фасадами в стиле шейкер, желтыми стенами, паркетным полом среднего тона, со стиральной и сушильной машиной рядом и фасадами цвета дерева среднего тона с
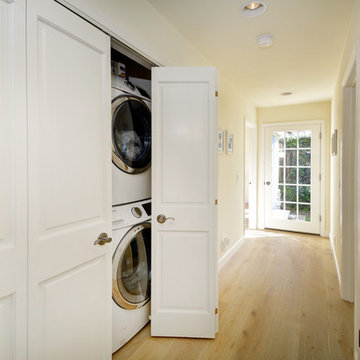
Источник вдохновения для домашнего уюта: маленькая параллельная кладовка в стиле рустика с светлым паркетным полом, с сушильной машиной на стиральной машине, белыми фасадами, желтыми стенами, коричневым полом и фасадами с выступающей филенкой для на участке и в саду

Стильный дизайн: универсальная комната среднего размера в стиле рустика с врезной мойкой, белыми фасадами, гранитной столешницей, желтыми стенами, полом из травертина, бежевым полом и фасадами с утопленной филенкой - последний тренд
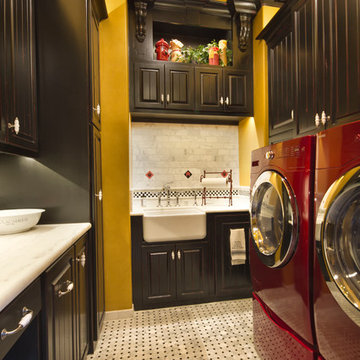
На фото: отдельная, п-образная прачечная среднего размера в стиле рустика с с полувстраиваемой мойкой (с передним бортиком), фасадами с выступающей филенкой, темными деревянными фасадами, мраморной столешницей, желтыми стенами, мраморным полом и со стиральной и сушильной машиной рядом
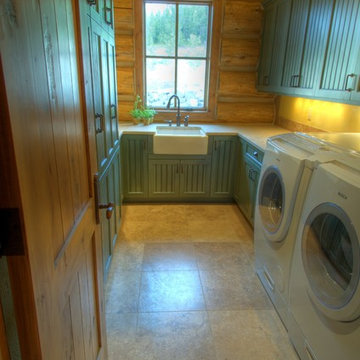
Laura Mettler
Источник вдохновения для домашнего уюта: п-образная прачечная в стиле рустика с с полувстраиваемой мойкой (с передним бортиком), столешницей из кварцита, полом из керамической плитки, со стиральной и сушильной машиной рядом, бежевым полом, фасадами с утопленной филенкой, зелеными фасадами и желтыми стенами
Источник вдохновения для домашнего уюта: п-образная прачечная в стиле рустика с с полувстраиваемой мойкой (с передним бортиком), столешницей из кварцита, полом из керамической плитки, со стиральной и сушильной машиной рядом, бежевым полом, фасадами с утопленной филенкой, зелеными фасадами и желтыми стенами
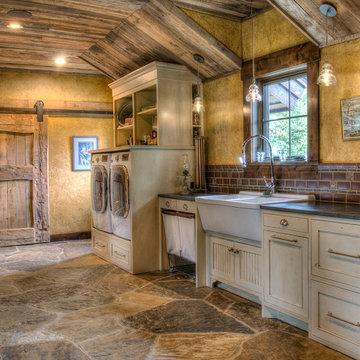
Идея дизайна: большая отдельная, параллельная прачечная в стиле рустика с двойной мойкой, фасадами с декоративным кантом, белыми фасадами, гранитной столешницей, желтыми стенами, полом из сланца, со стиральной и сушильной машиной рядом, разноцветным полом и черной столешницей
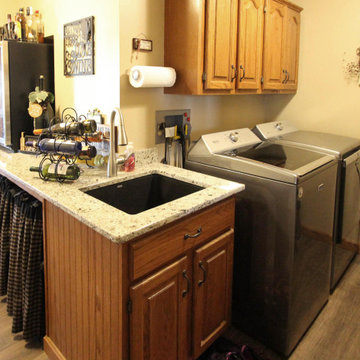
In this kitchen remodel , we relocated existing cabinetry from a wall that was removed and added additional black cabinetry to compliment the new location of the buffet cabinetry and accent the updated layout for the homeowners kitchen and dining room. Medallion Gold Rushmore Raised Panel Oak painted in Carriage Black. New glass was installed in the upper cabinets with new black trim for the existing decorative doors. On the countertop, Mombello granite was installed in the kitchen, on the buffet and in the laundry room. A Blanco diamond equal bowl with low divide was installed in the kitchen and a Blanco Liven sink in the laundry room, both in the color Anthracite. Moen Arbor faucet in Spot Resist Stainless and a Brushed Nickel Petal value was installed in the kitchen. The backsplash is 1x2 Chiseled Durango stone for the buffet area and 3”x6” honed and tumbled Durango stone for the kitchen backsplash. On the floor, 6”x36” Dark Brown porcelain tile was installed. A new staircase, railing and doors were installed leading from the kitchen to the basement area.
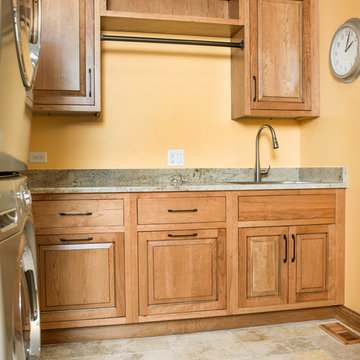
Стильный дизайн: большая угловая универсальная комната в стиле рустика с врезной мойкой, фасадами с выступающей филенкой, фасадами цвета дерева среднего тона, гранитной столешницей, желтыми стенами, полом из известняка и с сушильной машиной на стиральной машине - последний тренд
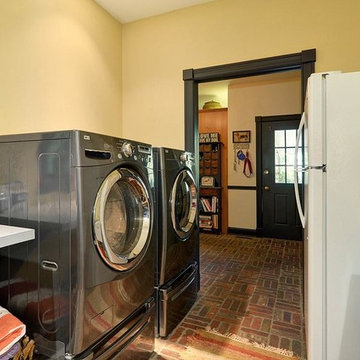
Photo By: Bill Alexander
На фото: отдельная, параллельная прачечная среднего размера в стиле рустика с хозяйственной раковиной, фасадами с утопленной филенкой, фасадами цвета дерева среднего тона, столешницей из ламината, желтыми стенами, кирпичным полом и со стиральной и сушильной машиной рядом с
На фото: отдельная, параллельная прачечная среднего размера в стиле рустика с хозяйственной раковиной, фасадами с утопленной филенкой, фасадами цвета дерева среднего тона, столешницей из ламината, желтыми стенами, кирпичным полом и со стиральной и сушильной машиной рядом с
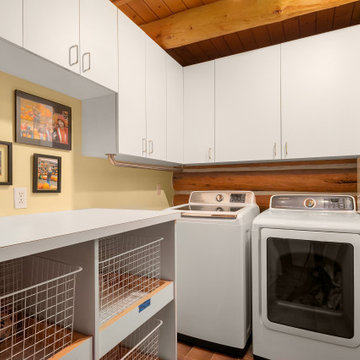
Свежая идея для дизайна: отдельная прачечная среднего размера в стиле рустика с плоскими фасадами, белыми фасадами, желтыми стенами, полом из керамогранита, со стиральной и сушильной машиной рядом, коричневым полом, деревянным потолком и деревянными стенами - отличное фото интерьера

This 1960s split-level has a new Mudroom / Laundry Room connecting the new Addition to the existing Garage. The existing home had no direct access from house to garage, so this room serves as primary access for owner, as well as Laundry ad Mudroom, with secondary refrigerator and pantry storage. The washer and dryer fit perfectly below the existing overhang of the split-level above. A laundry chute from the master bath above was added.
Photography by Kmiecik Imagery.
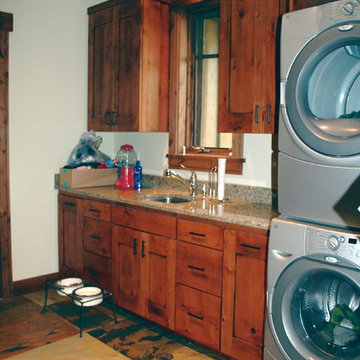
Downstairs laundry/mud room
Свежая идея для дизайна: отдельная, п-образная прачечная среднего размера в стиле рустика с врезной мойкой, фасадами в стиле шейкер, фасадами цвета дерева среднего тона, гранитной столешницей, желтыми стенами, полом из сланца и с сушильной машиной на стиральной машине - отличное фото интерьера
Свежая идея для дизайна: отдельная, п-образная прачечная среднего размера в стиле рустика с врезной мойкой, фасадами в стиле шейкер, фасадами цвета дерева среднего тона, гранитной столешницей, желтыми стенами, полом из сланца и с сушильной машиной на стиральной машине - отличное фото интерьера
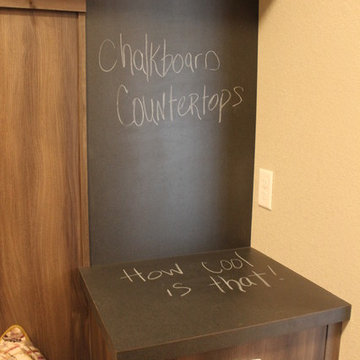
Пример оригинального дизайна: большая параллельная универсальная комната в стиле рустика с плоскими фасадами, серыми фасадами, столешницей из ламината, желтыми стенами и паркетным полом среднего тона
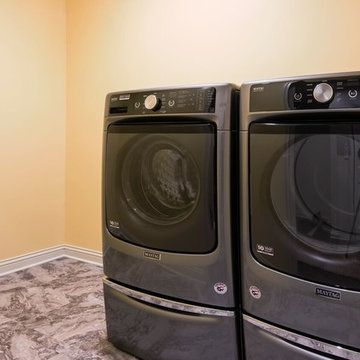
Источник вдохновения для домашнего уюта: отдельная, прямая прачечная в стиле рустика с желтыми стенами, полом из керамогранита, со стиральной и сушильной машиной рядом и серым полом
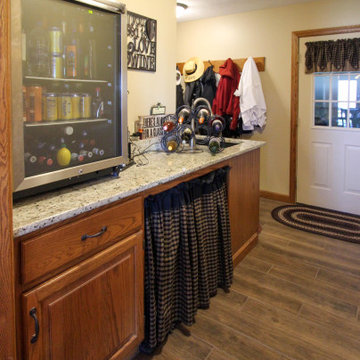
In this kitchen remodel , we relocated existing cabinetry from a wall that was removed and added additional black cabinetry to compliment the new location of the buffet cabinetry and accent the updated layout for the homeowners kitchen and dining room. Medallion Gold Rushmore Raised Panel Oak painted in Carriage Black. New glass was installed in the upper cabinets with new black trim for the existing decorative doors. On the countertop, Mombello granite was installed in the kitchen, on the buffet and in the laundry room. A Blanco diamond equal bowl with low divide was installed in the kitchen and a Blanco Liven sink in the laundry room, both in the color Anthracite. Moen Arbor faucet in Spot Resist Stainless and a Brushed Nickel Petal value was installed in the kitchen. The backsplash is 1x2 Chiseled Durango stone for the buffet area and 3”x6” honed and tumbled Durango stone for the kitchen backsplash. On the floor, 6”x36” Dark Brown porcelain tile was installed. A new staircase, railing and doors were installed leading from the kitchen to the basement area.
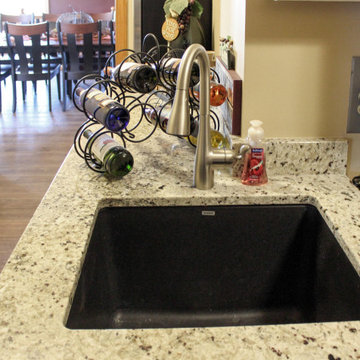
In this kitchen remodel , we relocated existing cabinetry from a wall that was removed and added additional black cabinetry to compliment the new location of the buffet cabinetry and accent the updated layout for the homeowners kitchen and dining room. Medallion Gold Rushmore Raised Panel Oak painted in Carriage Black. New glass was installed in the upper cabinets with new black trim for the existing decorative doors. On the countertop, Mombello granite was installed in the kitchen, on the buffet and in the laundry room. A Blanco diamond equal bowl with low divide was installed in the kitchen and a Blanco Liven sink in the laundry room, both in the color Anthracite. Moen Arbor faucet in Spot Resist Stainless and a Brushed Nickel Petal value was installed in the kitchen. The backsplash is 1x2 Chiseled Durango stone for the buffet area and 3”x6” honed and tumbled Durango stone for the kitchen backsplash. On the floor, 6”x36” Dark Brown porcelain tile was installed. A new staircase, railing and doors were installed leading from the kitchen to the basement area.
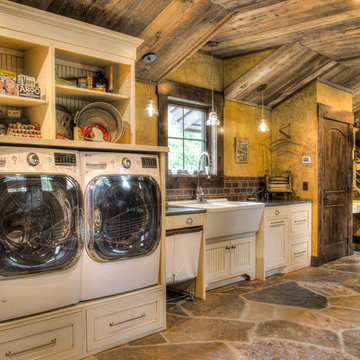
Источник вдохновения для домашнего уюта: большая отдельная, параллельная прачечная в стиле рустика с двойной мойкой, фасадами с декоративным кантом, белыми фасадами, гранитной столешницей, желтыми стенами, полом из сланца, со стиральной и сушильной машиной рядом, разноцветным полом и черной столешницей
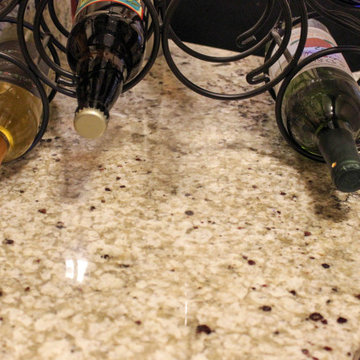
In this kitchen remodel , we relocated existing cabinetry from a wall that was removed and added additional black cabinetry to compliment the new location of the buffet cabinetry and accent the updated layout for the homeowners kitchen and dining room. Medallion Gold Rushmore Raised Panel Oak painted in Carriage Black. New glass was installed in the upper cabinets with new black trim for the existing decorative doors. On the countertop, Mombello granite was installed in the kitchen, on the buffet and in the laundry room. A Blanco diamond equal bowl with low divide was installed in the kitchen and a Blanco Liven sink in the laundry room, both in the color Anthracite. Moen Arbor faucet in Spot Resist Stainless and a Brushed Nickel Petal value was installed in the kitchen. The backsplash is 1x2 Chiseled Durango stone for the buffet area and 3”x6” honed and tumbled Durango stone for the kitchen backsplash. On the floor, 6”x36” Dark Brown porcelain tile was installed. A new staircase, railing and doors were installed leading from the kitchen to the basement area.
Прачечная в стиле рустика с желтыми стенами – фото дизайна интерьера
1
