Большая прачечная с желтыми стенами – фото дизайна интерьера
Сортировать:
Бюджет
Сортировать:Популярное за сегодня
1 - 20 из 166 фото
1 из 3
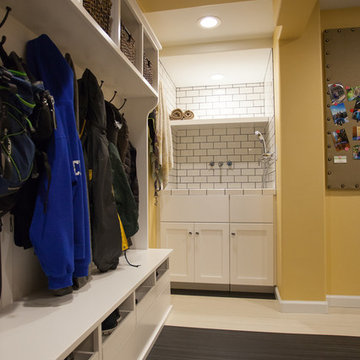
Custom shoe pull out shoe cubbies and coat hooks for the family.
Debbie Schwab Photography
Свежая идея для дизайна: большая угловая универсальная комната в стиле неоклассика (современная классика) с монолитной мойкой, фасадами в стиле шейкер, белыми фасадами, столешницей из ламината, желтыми стенами, полом из линолеума и со стиральной и сушильной машиной рядом - отличное фото интерьера
Свежая идея для дизайна: большая угловая универсальная комната в стиле неоклассика (современная классика) с монолитной мойкой, фасадами в стиле шейкер, белыми фасадами, столешницей из ламината, желтыми стенами, полом из линолеума и со стиральной и сушильной машиной рядом - отличное фото интерьера
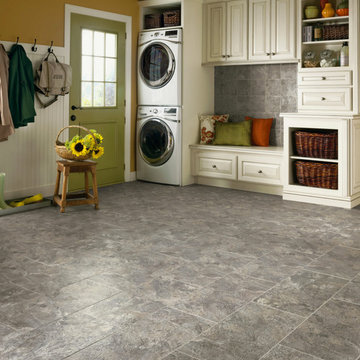
Идея дизайна: большая прямая универсальная комната в классическом стиле с фасадами с выступающей филенкой, белыми фасадами, желтыми стенами, полом из керамической плитки и с сушильной машиной на стиральной машине

Robert Reck
На фото: большая отдельная прачечная в стиле неоклассика (современная классика) с фасадами в стиле шейкер, желтыми фасадами, гранитной столешницей, желтыми стенами, полом из керамической плитки, со стиральной и сушильной машиной рядом и с полувстраиваемой мойкой (с передним бортиком)
На фото: большая отдельная прачечная в стиле неоклассика (современная классика) с фасадами в стиле шейкер, желтыми фасадами, гранитной столешницей, желтыми стенами, полом из керамической плитки, со стиральной и сушильной машиной рядом и с полувстраиваемой мойкой (с передним бортиком)

Shaker Grey Laundry Room Cabinets
На фото: большая п-образная, отдельная прачечная в стиле модернизм с с полувстраиваемой мойкой (с передним бортиком), фасадами в стиле шейкер, серыми фасадами, мраморной столешницей, желтыми стенами, полом из керамогранита, с сушильной машиной на стиральной машине, бежевым полом и белой столешницей с
На фото: большая п-образная, отдельная прачечная в стиле модернизм с с полувстраиваемой мойкой (с передним бортиком), фасадами в стиле шейкер, серыми фасадами, мраморной столешницей, желтыми стенами, полом из керамогранита, с сушильной машиной на стиральной машине, бежевым полом и белой столешницей с

This dark, dreary kitchen was large, but not being used well. The family of 7 had outgrown the limited storage and experienced traffic bottlenecks when in the kitchen together. A bright, cheerful and more functional kitchen was desired, as well as a new pantry space.
We gutted the kitchen and closed off the landing through the door to the garage to create a new pantry. A frosted glass pocket door eliminates door swing issues. In the pantry, a small access door opens to the garage so groceries can be loaded easily. Grey wood-look tile was laid everywhere.
We replaced the small window and added a 6’x4’ window, instantly adding tons of natural light. A modern motorized sheer roller shade helps control early morning glare. Three free-floating shelves are to the right of the window for favorite décor and collectables.
White, ceiling-height cabinets surround the room. The full-overlay doors keep the look seamless. Double dishwashers, double ovens and a double refrigerator are essentials for this busy, large family. An induction cooktop was chosen for energy efficiency, child safety, and reliability in cooking. An appliance garage and a mixer lift house the much-used small appliances.
An ice maker and beverage center were added to the side wall cabinet bank. The microwave and TV are hidden but have easy access.
The inspiration for the room was an exclusive glass mosaic tile. The large island is a glossy classic blue. White quartz countertops feature small flecks of silver. Plus, the stainless metal accent was even added to the toe kick!
Upper cabinet, under-cabinet and pendant ambient lighting, all on dimmers, was added and every light (even ceiling lights) is LED for energy efficiency.
White-on-white modern counter stools are easy to clean. Plus, throughout the room, strategically placed USB outlets give tidy charging options.

A bright, octagonal shaped sunroom and wraparound deck off the living room give this home its ageless appeal. A private sitting room off the largest master suite provides a peaceful first-floor retreat. Upstairs are two additional bedroom suites and a private sitting area while the walk-out downstairs houses the home’s casual spaces, including a family room, refreshment/snack bar and two additional bedrooms.

Mark Lohman for HGTV Magazine
На фото: большая отдельная, п-образная прачечная в стиле неоклассика (современная классика) с врезной мойкой, фасадами в стиле шейкер, белыми фасадами, столешницей из кварцевого агломерата, желтыми стенами, полом из керамогранита, со стиральной и сушильной машиной рядом, белым полом и белой столешницей
На фото: большая отдельная, п-образная прачечная в стиле неоклассика (современная классика) с врезной мойкой, фасадами в стиле шейкер, белыми фасадами, столешницей из кварцевого агломерата, желтыми стенами, полом из керамогранита, со стиральной и сушильной машиной рядом, белым полом и белой столешницей

A soft seafoam green is used in this Woodways laundry room. This helps to connect the cabinetry to the flooring as well as add a simple element of color into the more neutral space. A built in unit for the washer and dryer allows for basket storage below for easy transfer of laundry. A small counter at the end of the wall serves as an area for folding and hanging clothes when needed.

This large, light laundry room provide a great oasis for laundry and other activities. Kasdan Construction Management, In House Photography.
Свежая идея для дизайна: большая параллельная универсальная комната в стиле неоклассика (современная классика) с с полувстраиваемой мойкой (с передним бортиком), открытыми фасадами, белыми фасадами, столешницей из ламината, желтыми стенами, полом из керамогранита, со стиральной и сушильной машиной рядом и коричневым полом - отличное фото интерьера
Свежая идея для дизайна: большая параллельная универсальная комната в стиле неоклассика (современная классика) с с полувстраиваемой мойкой (с передним бортиком), открытыми фасадами, белыми фасадами, столешницей из ламината, желтыми стенами, полом из керамогранита, со стиральной и сушильной машиной рядом и коричневым полом - отличное фото интерьера
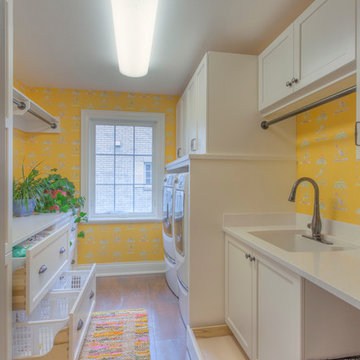
2014 CotY Award - Whole House Remodel $250,000-$500,000
Sutter Photographers
- The client wanted a space for their dog’s kennel, food, etc. It has quickly become his favorite spot (bottom right).
-We found a space in the laundry room to accommodate everything - deep laundry baskets for storage, hanging rods for quick accessibility, close cabinets to hide anything.
- A palette of 5 colors was used throughout the home to create a peaceful and tranquil feeling.

Свежая идея для дизайна: большая отдельная, прямая прачечная в стиле кантри с хозяйственной раковиной, открытыми фасадами, темными деревянными фасадами, деревянной столешницей, желтыми стенами, полом из ламината, со стиральной и сушильной машиной рядом, бежевым полом и коричневой столешницей - отличное фото интерьера
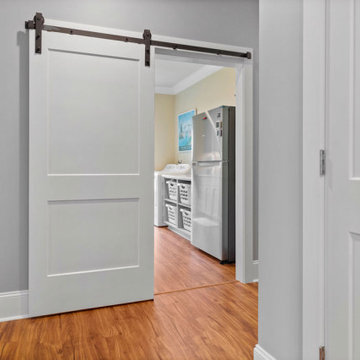
Hallway to laundry room with barn door.
Идея дизайна: большая отдельная, параллельная прачечная в морском стиле с фасадами в стиле шейкер, столешницей из акрилового камня, желтыми стенами, со стиральной и сушильной машиной рядом, белой столешницей, одинарной мойкой и синими фасадами
Идея дизайна: большая отдельная, параллельная прачечная в морском стиле с фасадами в стиле шейкер, столешницей из акрилового камня, желтыми стенами, со стиральной и сушильной машиной рядом, белой столешницей, одинарной мойкой и синими фасадами
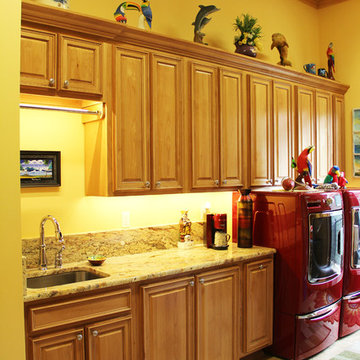
Пример оригинального дизайна: большая параллельная универсальная комната в морском стиле с врезной мойкой, фасадами с выступающей филенкой, фасадами цвета дерева среднего тона, желтыми стенами и со стиральной и сушильной машиной рядом

Laundry room with rustic wash basin sink and maple cabinets.
Hal Kearney, Photographer
Стильный дизайн: большая отдельная прачечная в стиле лофт с с полувстраиваемой мойкой (с передним бортиком), светлыми деревянными фасадами, желтыми стенами, полом из керамогранита, со стиральной и сушильной машиной рядом, фасадами с утопленной филенкой и столешницей из бетона - последний тренд
Стильный дизайн: большая отдельная прачечная в стиле лофт с с полувстраиваемой мойкой (с передним бортиком), светлыми деревянными фасадами, желтыми стенами, полом из керамогранита, со стиральной и сушильной машиной рядом, фасадами с утопленной филенкой и столешницей из бетона - последний тренд
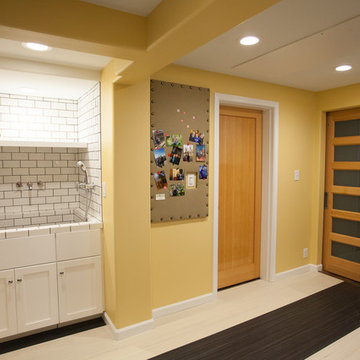
The laundry room was created out of part of the clients office space and the new garage addition.
Debbie Schwab Photography
Пример оригинального дизайна: большая угловая универсальная комната в стиле неоклассика (современная классика) с фасадами в стиле шейкер, белыми фасадами, столешницей из ламината, желтыми стенами, полом из линолеума и хозяйственной раковиной
Пример оригинального дизайна: большая угловая универсальная комната в стиле неоклассика (современная классика) с фасадами в стиле шейкер, белыми фасадами, столешницей из ламината, желтыми стенами, полом из линолеума и хозяйственной раковиной

A soft seafoam green is used in this Woodways laundry room. This helps to connect the cabinetry to the flooring as well as add a simple element of color into the more neutral space. A built in unit for the washer and dryer allows for basket storage below for easy transfer of laundry. A small counter at the end of the wall serves as an area for folding and hanging clothes when needed.
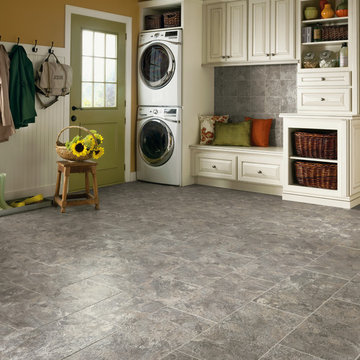
Источник вдохновения для домашнего уюта: большая универсальная комната в классическом стиле с фасадами с выступающей филенкой, белыми фасадами, желтыми стенами, полом из керамической плитки, с сушильной машиной на стиральной машине и серым полом
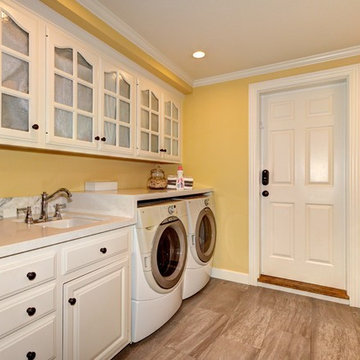
На фото: большая отдельная, параллельная прачечная в классическом стиле с врезной мойкой, фасадами с выступающей филенкой, белыми фасадами, столешницей из акрилового камня, желтыми стенами, полом из керамогранита, со стиральной и сушильной машиной рядом, коричневым полом и белой столешницей
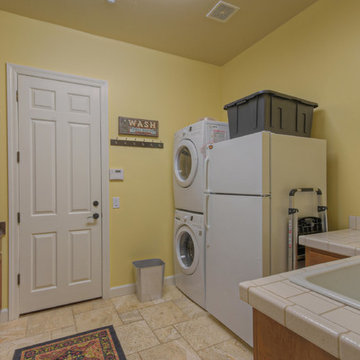
Lots of storage and elbow room in this utility/laundry room. A great big sink and refrigerator make this room much more than just a laundry room.
На фото: большая п-образная универсальная комната с желтыми стенами, с сушильной машиной на стиральной машине, коричневым полом и разноцветной столешницей
На фото: большая п-образная универсальная комната с желтыми стенами, с сушильной машиной на стиральной машине, коричневым полом и разноцветной столешницей
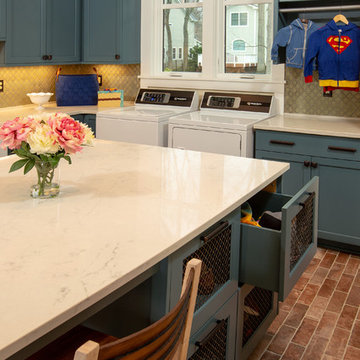
Off the Office, Foyer, and Kitchen is a multi-purpose Workroom. Everything happens here as it functions as a Mudroom, Laundry Room, Pantry, Craft Area and provides tons of extra storage.
Shoes and kits things are stored in the old school general store wire front drawers.
Большая прачечная с желтыми стенами – фото дизайна интерьера
1