Прачечная с зелеными стенами и розовыми стенами – фото дизайна интерьера
Сортировать:
Бюджет
Сортировать:Популярное за сегодня
61 - 80 из 1 098 фото
1 из 3

Источник вдохновения для домашнего уюта: маленькая прямая кладовка в стиле неоклассика (современная классика) с открытыми фасадами, белыми фасадами, деревянной столешницей, зелеными стенами, светлым паркетным полом и со стиральной и сушильной машиной рядом для на участке и в саду

The laundry room is accessed through the office.
Wall paint color: "Covington Blue" in office, "Fresh Grass" in laundry room, Benjamin Moore
Photo by Whit Preston.
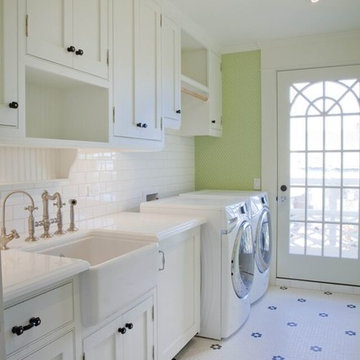
Gail Owens
Пример оригинального дизайна: отдельная, прямая прачечная среднего размера в морском стиле с с полувстраиваемой мойкой (с передним бортиком), фасадами в стиле шейкер, белыми фасадами, зелеными стенами, полом из керамической плитки и со стиральной и сушильной машиной рядом
Пример оригинального дизайна: отдельная, прямая прачечная среднего размера в морском стиле с с полувстраиваемой мойкой (с передним бортиком), фасадами в стиле шейкер, белыми фасадами, зелеными стенами, полом из керамической плитки и со стиральной и сушильной машиной рядом
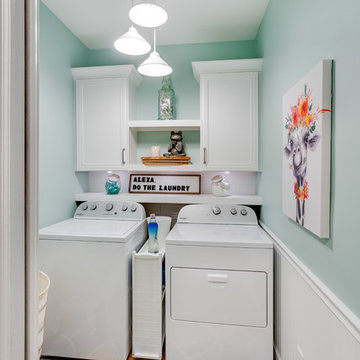
205 Photography
Стильный дизайн: отдельная, прямая прачечная среднего размера в стиле неоклассика (современная классика) с фасадами с утопленной филенкой, белыми фасадами, зелеными стенами, паркетным полом среднего тона, со стиральной и сушильной машиной рядом и коричневым полом - последний тренд
Стильный дизайн: отдельная, прямая прачечная среднего размера в стиле неоклассика (современная классика) с фасадами с утопленной филенкой, белыми фасадами, зелеными стенами, паркетным полом среднего тона, со стиральной и сушильной машиной рядом и коричневым полом - последний тренд
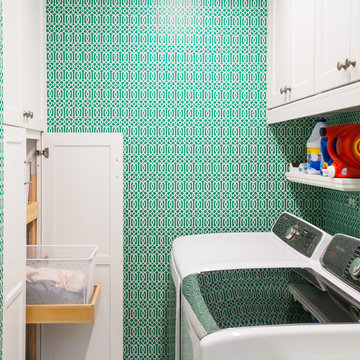
Doing the laundry is much more enjoyable when you are surrounded by this fun patterned wallpaper! Who says your Laundry Room needs to be boring?
Свежая идея для дизайна: отдельная, параллельная прачечная среднего размера в стиле неоклассика (современная классика) с хозяйственной раковиной, фасадами с утопленной филенкой, зелеными стенами и со стиральной и сушильной машиной рядом - отличное фото интерьера
Свежая идея для дизайна: отдельная, параллельная прачечная среднего размера в стиле неоклассика (современная классика) с хозяйственной раковиной, фасадами с утопленной филенкой, зелеными стенами и со стиральной и сушильной машиной рядом - отличное фото интерьера
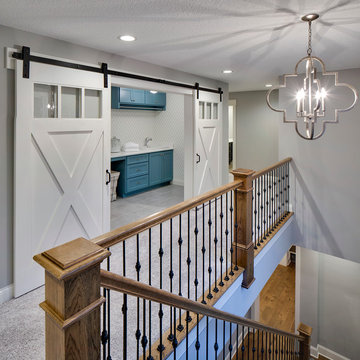
Стильный дизайн: отдельная, прямая прачечная среднего размера в стиле неоклассика (современная классика) с синими фасадами, столешницей из кварцевого агломерата, зелеными стенами, полом из керамической плитки, со стиральной и сушильной машиной рядом и фасадами в стиле шейкер - последний тренд

Dura Supreme cabinetry
Lundry area
Homestead door, Maple wood with White painted finish
Photography by Kayser Photography of Lake Geneva Wi
Пример оригинального дизайна: параллельная универсальная комната среднего размера в морском стиле с врезной мойкой, фасадами в стиле шейкер, белыми фасадами, гранитной столешницей, зелеными стенами, полом из травертина и с сушильной машиной на стиральной машине
Пример оригинального дизайна: параллельная универсальная комната среднего размера в морском стиле с врезной мойкой, фасадами в стиле шейкер, белыми фасадами, гранитной столешницей, зелеными стенами, полом из травертина и с сушильной машиной на стиральной машине
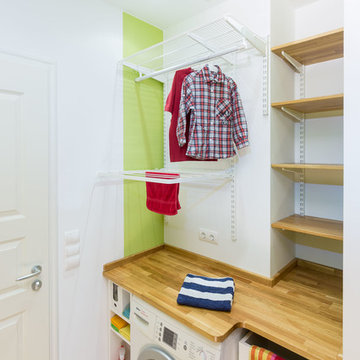
Die breite Nische haben wir oberhalb der Waschmaschine geschlossen mittels einer Leimholzplatte 28 mm aus Eiche geölt. Die Freiform an der Frontkane resultiert aus dem Rücksprung der rechten Wand. Auch die Wischleisten sind aus Leimholzplatte Eiche 18 mm.
Für den Platz rechts neben der Waschmaschine haben wir einen Wäschewagen hergestellt, den man auf Rollen aus der Nische ziehen kann.
Für den Platz links neben der Waschmaschine haben wir ein schmales Regal für Putzmittel hergestellt.
Oberhalb der Leimholzplatte gibt es noch eine Nische, in die wir vier Leimholzplatten 18 mm geölt auf Tragarme des Stahlregals der Firma elfa gelegt haben. So wurde dieser Platz optimal ausgenutzt!
Oberhalb der Waschmaschine gibt es ein weiteres Hängeregal des Herstellers elfa mit einem Gitterboden (in der Breite auf die Wand länge gekürzt), einer Kleiderstange sowie einem Trockengestell, welches nach unten abgeklappt werden kann
Fotografiert von Reiner Freese - X21.de
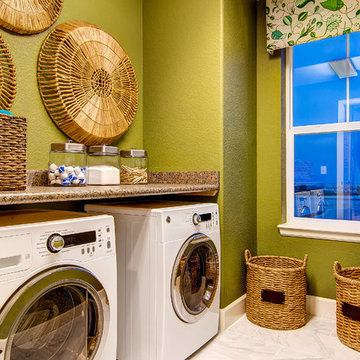
Пример оригинального дизайна: прачечная в классическом стиле с зелеными стенами и коричневой столешницей

Murphys Road is a renovation in a 1906 Villa designed to compliment the old features with new and modern twist. Innovative colours and design concepts are used to enhance spaces and compliant family living. This award winning space has been featured in magazines and websites all around the world. It has been heralded for it's use of colour and design in inventive and inspiring ways.
Designed by New Zealand Designer, Alex Fulton of Alex Fulton Design
Photographed by Duncan Innes for Homestyle Magazine
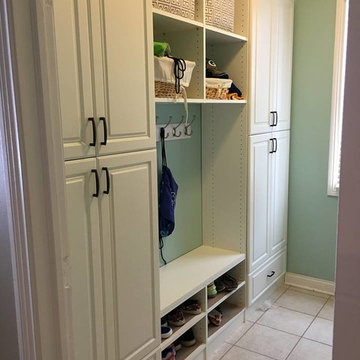
Источник вдохновения для домашнего уюта: отдельная, параллельная прачечная среднего размера в классическом стиле с фасадами с выступающей филенкой, белыми фасадами, гранитной столешницей, врезной мойкой, зелеными стенами, полом из ламината, со стиральной и сушильной машиной рядом и бежевым полом
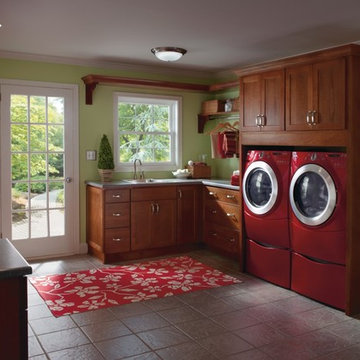
Источник вдохновения для домашнего уюта: большая п-образная универсальная комната в классическом стиле с фасадами в стиле шейкер, фасадами цвета дерева среднего тона, зелеными стенами, полом из керамической плитки и со стиральной и сушильной машиной рядом

This 1960s home was in original condition and badly in need of some functional and cosmetic updates. We opened up the great room into an open concept space, converted the half bathroom downstairs into a full bath, and updated finishes all throughout with finishes that felt period-appropriate and reflective of the owner's Asian heritage.

Fun and playful utility, laundry room with WC, cloak room.
Источник вдохновения для домашнего уюта: маленькая отдельная, прямая прачечная в современном стиле с монолитной мойкой, плоскими фасадами, зелеными фасадами, столешницей из кварцита, розовым фартуком, фартуком из керамической плитки, зелеными стенами, светлым паркетным полом, со стиральной и сушильной машиной рядом, серым полом, белой столешницей и обоями на стенах для на участке и в саду
Источник вдохновения для домашнего уюта: маленькая отдельная, прямая прачечная в современном стиле с монолитной мойкой, плоскими фасадами, зелеными фасадами, столешницей из кварцита, розовым фартуком, фартуком из керамической плитки, зелеными стенами, светлым паркетным полом, со стиральной и сушильной машиной рядом, серым полом, белой столешницей и обоями на стенах для на участке и в саду

Pedestal mounted laundry machines, ample folding space, and a long hanging rod make laundry a pleasure in this home.
Photo by Scot Trueblood
Источник вдохновения для домашнего уюта: маленькая параллельная универсальная комната в морском стиле с накладной мойкой, фасадами в стиле шейкер, зелеными фасадами, столешницей из кварцевого агломерата, зелеными стенами, полом из керамической плитки и со стиральной и сушильной машиной рядом для на участке и в саду
Источник вдохновения для домашнего уюта: маленькая параллельная универсальная комната в морском стиле с накладной мойкой, фасадами в стиле шейкер, зелеными фасадами, столешницей из кварцевого агломерата, зелеными стенами, полом из керамической плитки и со стиральной и сушильной машиной рядом для на участке и в саду
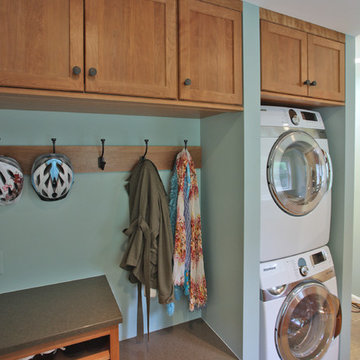
На фото: параллельная универсальная комната в стиле неоклассика (современная классика) с врезной мойкой, фасадами с утопленной филенкой, фасадами цвета дерева среднего тона, зелеными стенами, полом из керамической плитки и с сушильной машиной на стиральной машине с

Laundry room's are one of the most utilized spaces in the home so it's paramount that the design is not only functional but characteristic of the client. To continue with the rustic farmhouse aesthetic, we wanted to give our client the ability to walk into their laundry room and be happy about being in it. Custom laminate cabinetry in a sage colored green pairs with the green and white landscape scene wallpaper on the ceiling. To add more texture, white square porcelain tiles are on the sink wall, while small bead board painted green to match the cabinetry is on the other walls. The large sink provides ample space to wash almost anything and the brick flooring is a perfect touch of utilitarian that the client desired.

Свежая идея для дизайна: п-образная универсальная комната среднего размера в классическом стиле с белыми фасадами, столешницей из акрилового камня, зелеными стенами, полом из керамической плитки, со стиральной и сушильной машиной рядом и плоскими фасадами - отличное фото интерьера
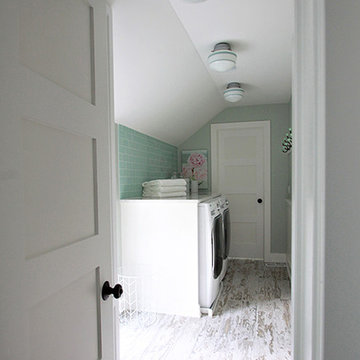
This 1930's Barrington Hills farmhouse was in need of some TLC when it was purchased by this southern family of five who planned to make it their new home. The renovation taken on by Advance Design Studio's designer Scott Christensen and master carpenter Justin Davis included a custom porch, custom built in cabinetry in the living room and children's bedrooms, 2 children's on-suite baths, a guest powder room, a fabulous new master bath with custom closet and makeup area, a new upstairs laundry room, a workout basement, a mud room, new flooring and custom wainscot stairs with planked walls and ceilings throughout the home.
The home's original mechanicals were in dire need of updating, so HVAC, plumbing and electrical were all replaced with newer materials and equipment. A dramatic change to the exterior took place with the addition of a quaint standing seam metal roofed farmhouse porch perfect for sipping lemonade on a lazy hot summer day.
In addition to the changes to the home, a guest house on the property underwent a major transformation as well. Newly outfitted with updated gas and electric, a new stacking washer/dryer space was created along with an updated bath complete with a glass enclosed shower, something the bath did not previously have. A beautiful kitchenette with ample cabinetry space, refrigeration and a sink was transformed as well to provide all the comforts of home for guests visiting at the classic cottage retreat.
The biggest design challenge was to keep in line with the charm the old home possessed, all the while giving the family all the convenience and efficiency of modern functioning amenities. One of the most interesting uses of material was the porcelain "wood-looking" tile used in all the baths and most of the home's common areas. All the efficiency of porcelain tile, with the nostalgic look and feel of worn and weathered hardwood floors. The home’s casual entry has an 8" rustic antique barn wood look porcelain tile in a rich brown to create a warm and welcoming first impression.
Painted distressed cabinetry in muted shades of gray/green was used in the powder room to bring out the rustic feel of the space which was accentuated with wood planked walls and ceilings. Fresh white painted shaker cabinetry was used throughout the rest of the rooms, accentuated by bright chrome fixtures and muted pastel tones to create a calm and relaxing feeling throughout the home.
Custom cabinetry was designed and built by Advance Design specifically for a large 70” TV in the living room, for each of the children’s bedroom’s built in storage, custom closets, and book shelves, and for a mudroom fit with custom niches for each family member by name.
The ample master bath was fitted with double vanity areas in white. A generous shower with a bench features classic white subway tiles and light blue/green glass accents, as well as a large free standing soaking tub nestled under a window with double sconces to dim while relaxing in a luxurious bath. A custom classic white bookcase for plush towels greets you as you enter the sanctuary bath.
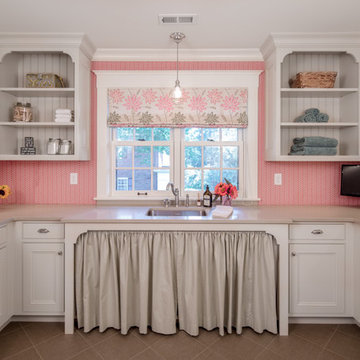
Farm Kid Studios
Пример оригинального дизайна: отдельная прачечная в классическом стиле с врезной мойкой, фасадами с утопленной филенкой, розовыми стенами, со стиральной и сушильной машиной рядом и белыми фасадами
Пример оригинального дизайна: отдельная прачечная в классическом стиле с врезной мойкой, фасадами с утопленной филенкой, розовыми стенами, со стиральной и сушильной машиной рядом и белыми фасадами
Прачечная с зелеными стенами и розовыми стенами – фото дизайна интерьера
4