Прачечная с зеленой столешницей и желтой столешницей – фото дизайна интерьера
Сортировать:
Бюджет
Сортировать:Популярное за сегодня
121 - 140 из 192 фото
1 из 3
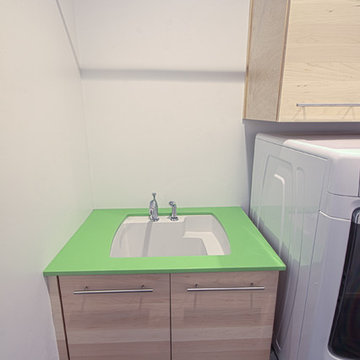
Photographer: Kat Brannaman
На фото: прачечная среднего размера в стиле модернизм с зеленой столешницей
На фото: прачечная среднего размера в стиле модернизм с зеленой столешницей
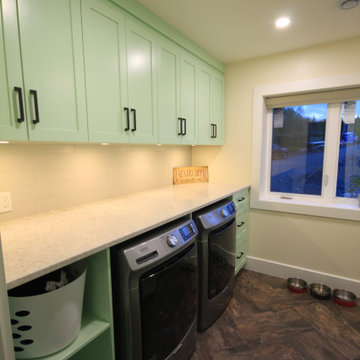
New home Construction. We helped this client with the space planning and millwork designs in the home
На фото: большая отдельная, параллельная прачечная в стиле модернизм с врезной мойкой, фасадами в стиле шейкер, зелеными фасадами, столешницей из акрилового камня, белым фартуком, фартуком из плитки кабанчик, белыми стенами, полом из винила, со стиральной и сушильной машиной рядом, коричневым полом и зеленой столешницей с
На фото: большая отдельная, параллельная прачечная в стиле модернизм с врезной мойкой, фасадами в стиле шейкер, зелеными фасадами, столешницей из акрилового камня, белым фартуком, фартуком из плитки кабанчик, белыми стенами, полом из винила, со стиральной и сушильной машиной рядом, коричневым полом и зеленой столешницей с
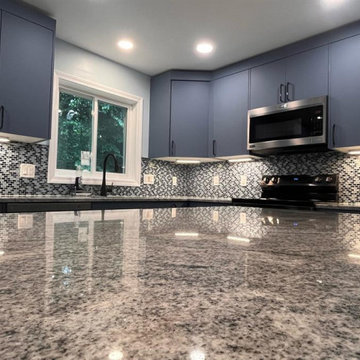
Luxury kitchen remodel featuring stone surfaces, stainless steel appliances, granite counters, and both pendant and recessed lighting
На фото: отдельная, угловая прачечная в стиле модернизм с плоскими фасадами, синими фасадами, гранитной столешницей, черным фартуком, фартуком из плитки мозаики, серыми стенами и желтой столешницей с
На фото: отдельная, угловая прачечная в стиле модернизм с плоскими фасадами, синими фасадами, гранитной столешницей, черным фартуком, фартуком из плитки мозаики, серыми стенами и желтой столешницей с
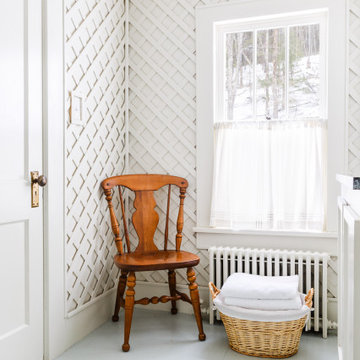
Latticework walls create an elegant yet durable design in a bathroom that also serves as a laundry room.
Идея дизайна: универсальная комната среднего размера в классическом стиле с накладной мойкой, фасадами с утопленной филенкой, серыми фасадами, мраморной столешницей, бежевыми стенами, деревянным полом, с сушильной машиной на стиральной машине, синим полом и зеленой столешницей
Идея дизайна: универсальная комната среднего размера в классическом стиле с накладной мойкой, фасадами с утопленной филенкой, серыми фасадами, мраморной столешницей, бежевыми стенами, деревянным полом, с сушильной машиной на стиральной машине, синим полом и зеленой столешницей
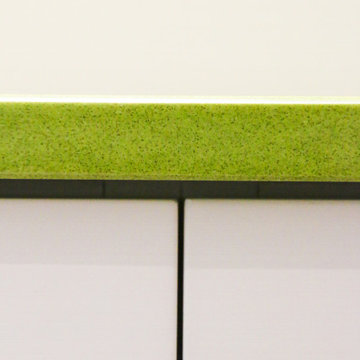
Свежая идея для дизайна: маленькая отдельная, прямая прачечная в стиле модернизм с врезной мойкой, плоскими фасадами, белыми фасадами, столешницей из акрилового камня, белыми стенами, полом из сланца, со стиральной и сушильной машиной рядом, бежевым полом и зеленой столешницей для на участке и в саду - отличное фото интерьера
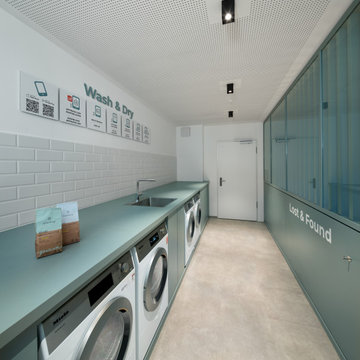
Waschraum
Стильный дизайн: отдельная, прямая прачечная в стиле модернизм с монолитной мойкой, зелеными фасадами, деревянной столешницей, бежевым фартуком, фартуком из керамической плитки, зелеными стенами, полом из керамической плитки, со стиральной и сушильной машиной рядом, бежевым полом и зеленой столешницей - последний тренд
Стильный дизайн: отдельная, прямая прачечная в стиле модернизм с монолитной мойкой, зелеными фасадами, деревянной столешницей, бежевым фартуком, фартуком из керамической плитки, зелеными стенами, полом из керамической плитки, со стиральной и сушильной машиной рядом, бежевым полом и зеленой столешницей - последний тренд

Источник вдохновения для домашнего уюта: отдельная, п-образная прачечная среднего размера в классическом стиле с одинарной мойкой, плоскими фасадами, серыми фасадами, мраморной столешницей, белым фартуком, фартуком из мрамора, белыми стенами, светлым паркетным полом, со стиральной и сушильной машиной рядом, коричневым полом, желтой столешницей и многоуровневым потолком

Every remodel comes with its new challenges and solutions. Our client built this home over 40 years ago and every inch of the home has some sentimental value. They had outgrown the original kitchen. It was too small, lacked counter space and storage, and desperately needed an updated look. The homeowners wanted to open up and enlarge the kitchen and let the light in to create a brighter and bigger space. Consider it done! We put in an expansive 14 ft. multifunctional island with a dining nook. We added on a large, walk-in pantry space that flows seamlessly from the kitchen. All appliances are new, built-in, and some cladded to match the custom glazed cabinetry. We even installed an automated attic door in the new Utility Room that operates with a remote. New windows were installed in the addition to let the natural light in and provide views to their gorgeous property.
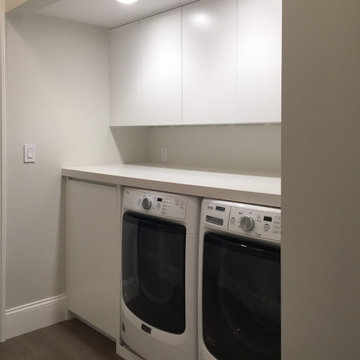
Laundry room with concealed tray underneath the washer to comply with NYC building code.
Идея дизайна: маленькая прямая универсальная комната в стиле неоклассика (современная классика) с плоскими фасадами, белыми фасадами, столешницей из кварцевого агломерата, темным паркетным полом, со стиральной и сушильной машиной рядом и желтой столешницей для на участке и в саду
Идея дизайна: маленькая прямая универсальная комната в стиле неоклассика (современная классика) с плоскими фасадами, белыми фасадами, столешницей из кварцевого агломерата, темным паркетным полом, со стиральной и сушильной машиной рядом и желтой столешницей для на участке и в саду
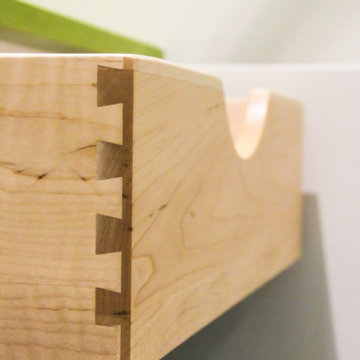
Идея дизайна: маленькая отдельная, прямая прачечная в стиле модернизм с врезной мойкой, плоскими фасадами, белыми фасадами, столешницей из акрилового камня, белыми стенами, полом из сланца, со стиральной и сушильной машиной рядом, бежевым полом и зеленой столешницей для на участке и в саду
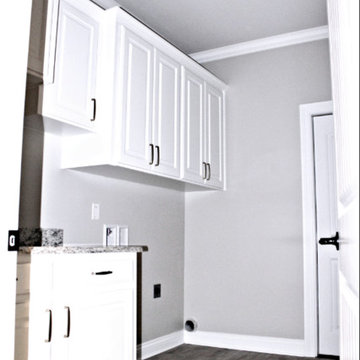
Lola mcKenzie gill 318-505-7707
Источник вдохновения для домашнего уюта: большая параллельная универсальная комната в современном стиле с плоскими фасадами, белыми фасадами, гранитной столешницей, серыми стенами, полом из керамической плитки, белым полом и желтой столешницей
Источник вдохновения для домашнего уюта: большая параллельная универсальная комната в современном стиле с плоскими фасадами, белыми фасадами, гранитной столешницей, серыми стенами, полом из керамической плитки, белым полом и желтой столешницей
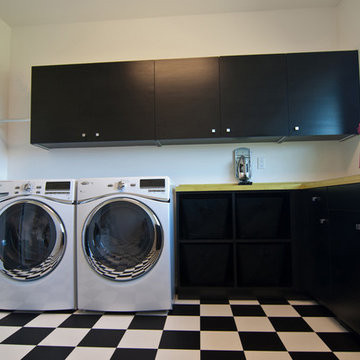
This modern retro laundry room incorporates dark laminate cabinetry designed for any organizational need. Included are drawers, doors, and cubbies for storage using baskets. A bright colored countertop was chosen to add interest and a fun element in this black and white home.
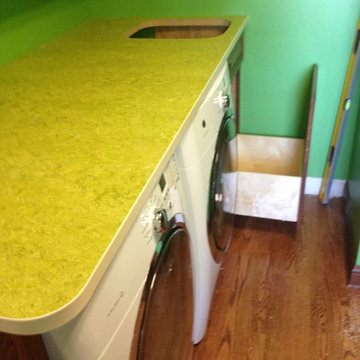
This image is in the process of installation for a laundry room refresh. This healthy laundry room uses toxin free, naturally anti-bacterial and anti-static natural linoleum. The custom cabinets are designed to not only be toxin free but also to utilize the space best based on the other elements including pluming and electrical.
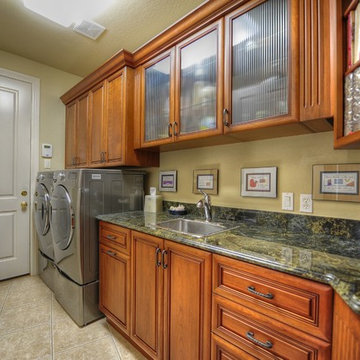
The Matheson Team RE/MAX Fine Properties
Свежая идея для дизайна: прачечная в средиземноморском стиле с зеленой столешницей - отличное фото интерьера
Свежая идея для дизайна: прачечная в средиземноморском стиле с зеленой столешницей - отличное фото интерьера
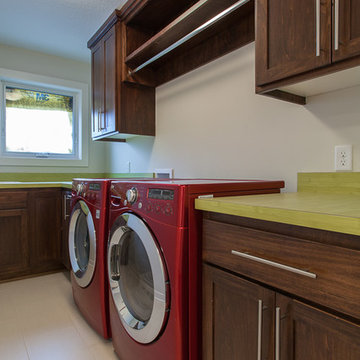
Пример оригинального дизайна: прачечная в стиле неоклассика (современная классика) с зеленой столешницей
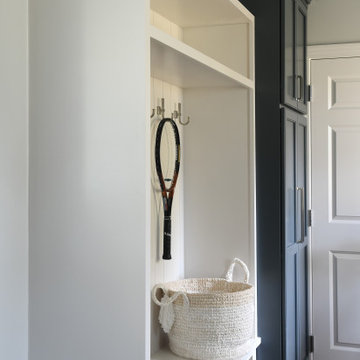
Стильный дизайн: большая прачечная в морском стиле с врезной мойкой, белыми фасадами, столешницей из акрилового камня, коричневым полом и желтой столешницей - последний тренд
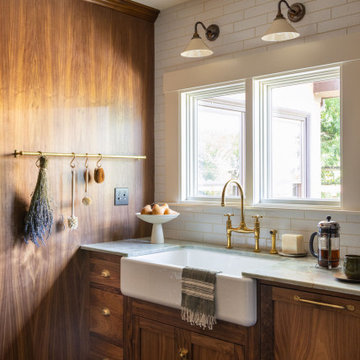
Пример оригинального дизайна: прачечная в стиле неоклассика (современная классика) с с полувстраиваемой мойкой (с передним бортиком), фасадами с утопленной филенкой, фасадами цвета дерева среднего тона, столешницей из кварцита, белым фартуком, полом из винила, серым полом и зеленой столешницей
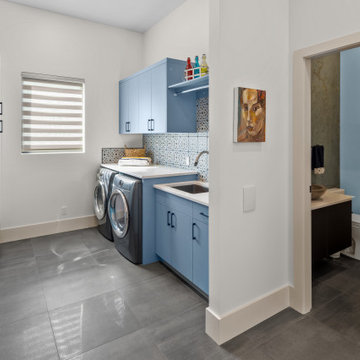
Ocean Bank is a contemporary style oceanfront home located in Chemainus, BC. We broke ground on this home in March 2021. Situated on a sloped lot, Ocean Bank includes 3,086 sq.ft. of finished space over two floors.
The main floor features 11′ ceilings throughout. However, the ceiling vaults to 16′ in the Great Room. Large doors and windows take in the amazing ocean view.
The Kitchen in this custom home is truly a beautiful work of art. The 10′ island is topped with beautiful marble from Vancouver Island. A panel fridge and matching freezer, a large butler’s pantry, and Wolf range are other desirable features of this Kitchen. Also on the main floor, the double-sided gas fireplace that separates the Living and Dining Rooms is lined with gorgeous tile slabs. The glass and steel stairwell railings were custom made on site.

Every remodel comes with its new challenges and solutions. Our client built this home over 40 years ago and every inch of the home has some sentimental value. They had outgrown the original kitchen. It was too small, lacked counter space and storage, and desperately needed an updated look. The homeowners wanted to open up and enlarge the kitchen and let the light in to create a brighter and bigger space. Consider it done! We put in an expansive 14 ft. multifunctional island with a dining nook. We added on a large, walk-in pantry space that flows seamlessly from the kitchen. All appliances are new, built-in, and some cladded to match the custom glazed cabinetry. We even installed an automated attic door in the new Utility Room that operates with a remote. New windows were installed in the addition to let the natural light in and provide views to their gorgeous property.
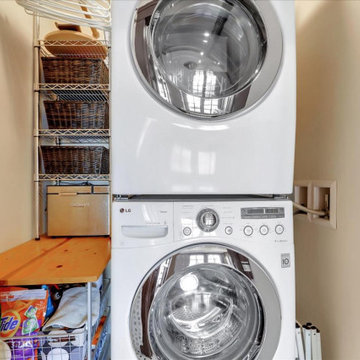
A stacked washer and dryer is the perfect solution for this compact laundry area.
Свежая идея для дизайна: маленькая прачечная с деревянной столешницей, бежевыми стенами, с сушильной машиной на стиральной машине и желтой столешницей для на участке и в саду - отличное фото интерьера
Свежая идея для дизайна: маленькая прачечная с деревянной столешницей, бежевыми стенами, с сушильной машиной на стиральной машине и желтой столешницей для на участке и в саду - отличное фото интерьера
Прачечная с зеленой столешницей и желтой столешницей – фото дизайна интерьера
7