Прачечная с зеленой столешницей и желтой столешницей – фото дизайна интерьера
Сортировать:
Бюджет
Сортировать:Популярное за сегодня
81 - 100 из 192 фото
1 из 3
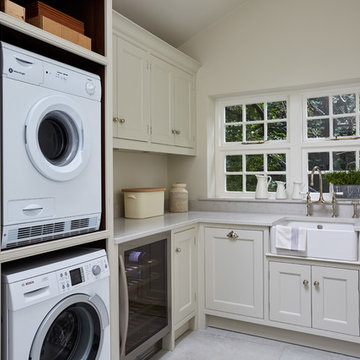
Mowlem & Co: Flourish Kitchen
In this classically beautiful kitchen, hand-painted Shaker style doors are framed by quarter cockbeading and subtly detailed with brushed aluminium handles. An impressive 2.85m-long island unit takes centre stage, while nestled underneath a dramatic canopy a four-oven AGA is flanked by finely-crafted furniture that is perfectly suited to the grandeur of this detached Edwardian property.
With striking pendant lighting overhead and sleek quartz worktops, balanced by warm accents of American Walnut and the glamour of antique mirror, this is a kitchen/living room designed for both cosy family life and stylish socialising. High windows form a sunlit backdrop for anything from cocktails to a family Sunday lunch, set into a glorious bay window area overlooking lush garden.
A generous larder with pocket doors, walnut interiors and horse-shoe shaped shelves is the crowning glory of a range of carefully considered and customised storage. Furthermore, a separate boot room is discreetly located to one side and painted in a contrasting colour to the Shadow White of the main room, and from here there is also access to a well-equipped utility room.
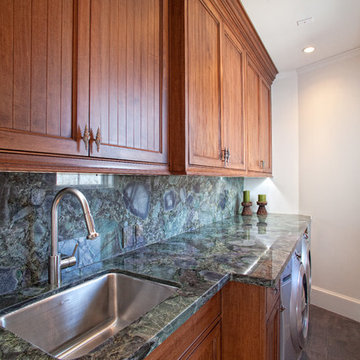
Credit: Ron Rosenzweig
Свежая идея для дизайна: отдельная, прямая прачечная среднего размера в классическом стиле с врезной мойкой, фасадами цвета дерева среднего тона, гранитной столешницей, белыми стенами, со стиральной и сушильной машиной рядом, зеленой столешницей и фасадами с утопленной филенкой - отличное фото интерьера
Свежая идея для дизайна: отдельная, прямая прачечная среднего размера в классическом стиле с врезной мойкой, фасадами цвета дерева среднего тона, гранитной столешницей, белыми стенами, со стиральной и сушильной машиной рядом, зеленой столешницей и фасадами с утопленной филенкой - отличное фото интерьера
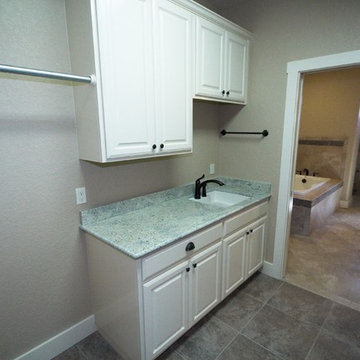
Utility/Laundry Room in Fredericksburg Home. Features granite countertops, gray tile flooring, and custom white cabinets.
Пример оригинального дизайна: отдельная, прямая прачечная среднего размера в классическом стиле с врезной мойкой, фасадами с выступающей филенкой, белыми фасадами, гранитной столешницей, бежевыми стенами, полом из керамогранита, со стиральной и сушильной машиной рядом, серым полом и зеленой столешницей
Пример оригинального дизайна: отдельная, прямая прачечная среднего размера в классическом стиле с врезной мойкой, фасадами с выступающей филенкой, белыми фасадами, гранитной столешницей, бежевыми стенами, полом из керамогранита, со стиральной и сушильной машиной рядом, серым полом и зеленой столешницей
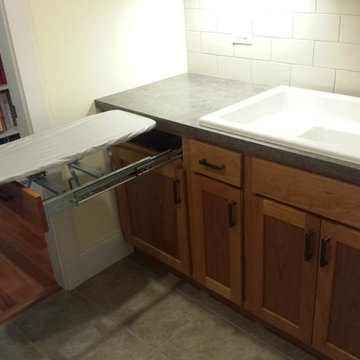
Стильный дизайн: маленькая параллельная универсальная комната в стиле неоклассика (современная классика) с хозяйственной раковиной, фасадами в стиле шейкер, фасадами цвета дерева среднего тона, столешницей из ламината и зеленой столешницей для на участке и в саду - последний тренд
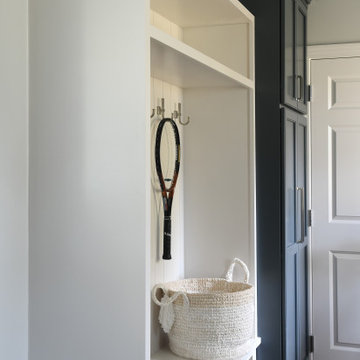
Стильный дизайн: большая прачечная в морском стиле с врезной мойкой, белыми фасадами, столешницей из акрилового камня, коричневым полом и желтой столешницей - последний тренд
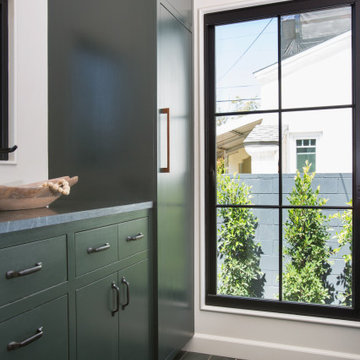
Источник вдохновения для домашнего уюта: маленькая универсальная комната в стиле модернизм с мраморной столешницей, со стиральной и сушильной машиной рядом, серым полом и зеленой столешницей для на участке и в саду
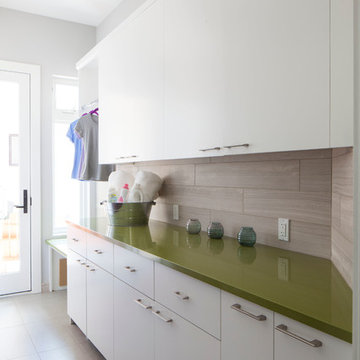
Casey Dunn
Пример оригинального дизайна: прачечная в современном стиле с белыми фасадами и зеленой столешницей
Пример оригинального дизайна: прачечная в современном стиле с белыми фасадами и зеленой столешницей
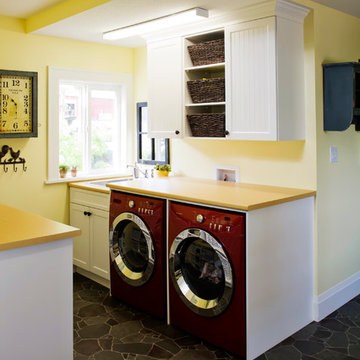
Photography done by Kristy Klaassen
Пример оригинального дизайна: маленькая параллельная универсальная комната в стиле фьюжн с накладной мойкой, фасадами в стиле шейкер, белыми фасадами, столешницей из ламината, желтыми стенами, полом из винила, со стиральной и сушильной машиной рядом и желтой столешницей для на участке и в саду
Пример оригинального дизайна: маленькая параллельная универсальная комната в стиле фьюжн с накладной мойкой, фасадами в стиле шейкер, белыми фасадами, столешницей из ламината, желтыми стенами, полом из винила, со стиральной и сушильной машиной рядом и желтой столешницей для на участке и в саду

Источник вдохновения для домашнего уюта: отдельная, п-образная прачечная среднего размера в классическом стиле с одинарной мойкой, плоскими фасадами, серыми фасадами, мраморной столешницей, белым фартуком, фартуком из мрамора, белыми стенами, светлым паркетным полом, со стиральной и сушильной машиной рядом, коричневым полом, желтой столешницей и многоуровневым потолком
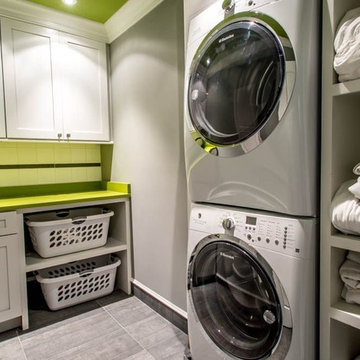
На фото: угловая прачечная в классическом стиле с фасадами в стиле шейкер, белыми фасадами, полом из керамической плитки, с сушильной машиной на стиральной машине, столешницей из акрилового камня и зеленой столешницей
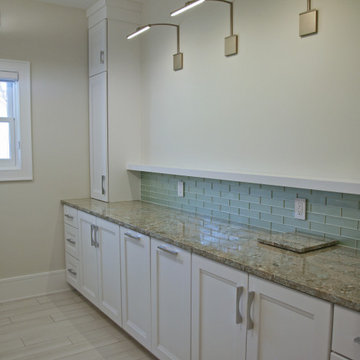
This creative display space is waiting for personal items to be highlighted!
Источник вдохновения для домашнего уюта: отдельная, параллельная прачечная среднего размера в современном стиле с плоскими фасадами, белыми фасадами, столешницей из кварцита, белым фартуком, фартуком из керамической плитки, зелеными стенами, полом из керамической плитки, со стиральной и сушильной машиной рядом, бежевым полом и зеленой столешницей
Источник вдохновения для домашнего уюта: отдельная, параллельная прачечная среднего размера в современном стиле с плоскими фасадами, белыми фасадами, столешницей из кварцита, белым фартуком, фартуком из керамической плитки, зелеными стенами, полом из керамической плитки, со стиральной и сушильной машиной рядом, бежевым полом и зеленой столешницей

This 3 storey mid-terrace townhouse on the Harringay Ladder was in desperate need for some modernisation and general recuperation, having not been altered for several decades.
We were appointed to reconfigure and completely overhaul the outrigger over two floors which included new kitchen/dining and replacement conservatory to the ground with bathroom, bedroom & en-suite to the floor above.
Like all our projects we considered a variety of layouts and paid close attention to the form of the new extension to replace the uPVC conservatory to the rear garden. Conceived as a garden room, this space needed to be flexible forming an extension to the kitchen, containing utilities, storage and a nursery for plants but a space that could be closed off with when required, which led to discrete glazed pocket sliding doors to retain natural light.
We made the most of the north-facing orientation by adopting a butterfly roof form, typical to the London terrace, and introduced high-level clerestory windows, reaching up like wings to bring in morning and evening sunlight. An entirely bespoke glazed roof, double glazed panels supported by exposed Douglas fir rafters, provides an abundance of light at the end of the spacial sequence, a threshold space between the kitchen and the garden.
The orientation also meant it was essential to enhance the thermal performance of the un-insulated and damp masonry structure so we introduced insulation to the roof, floor and walls, installed passive ventilation which increased the efficiency of the external envelope.
A predominantly timber-based material palette of ash veneered plywood, for the garden room walls and new cabinets throughout, douglas fir doors and windows and structure, and an oak engineered floor all contribute towards creating a warm and characterful space.
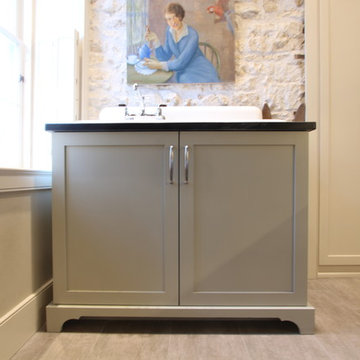
An old porcelain farmhouse sink with a drainboard was built in to a sea grass cabinet with a valance toe treatment. An exposed wall of stone and tile floors add warmth and texture.
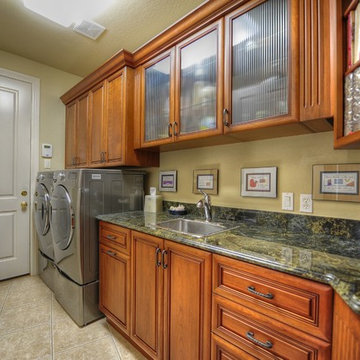
The Matheson Team RE/MAX Fine Properties
Свежая идея для дизайна: прачечная в средиземноморском стиле с зеленой столешницей - отличное фото интерьера
Свежая идея для дизайна: прачечная в средиземноморском стиле с зеленой столешницей - отличное фото интерьера
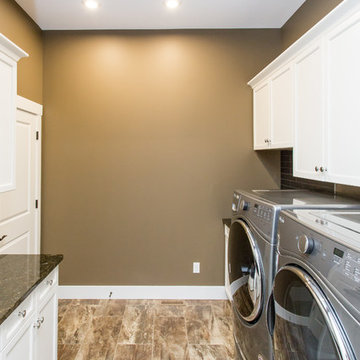
Ian Hennes Photography
Стильный дизайн: отдельная, параллельная прачечная среднего размера в стиле кантри с врезной мойкой, фасадами в стиле шейкер, белыми фасадами, гранитной столешницей, коричневыми стенами, полом из керамической плитки, со стиральной и сушильной машиной рядом, коричневым полом и зеленой столешницей - последний тренд
Стильный дизайн: отдельная, параллельная прачечная среднего размера в стиле кантри с врезной мойкой, фасадами в стиле шейкер, белыми фасадами, гранитной столешницей, коричневыми стенами, полом из керамической плитки, со стиральной и сушильной машиной рядом, коричневым полом и зеленой столешницей - последний тренд
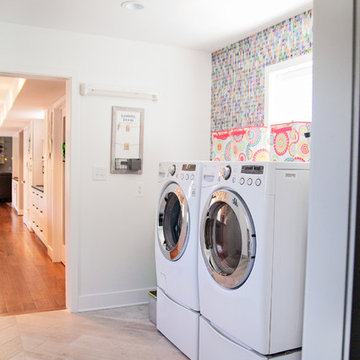
На фото: параллельная универсальная комната среднего размера в стиле модернизм с хозяйственной раковиной, плоскими фасадами, белыми фасадами, стеклянной столешницей, разноцветными стенами, полом из керамогранита, со стиральной и сушильной машиной рядом, серым полом и зеленой столешницей с
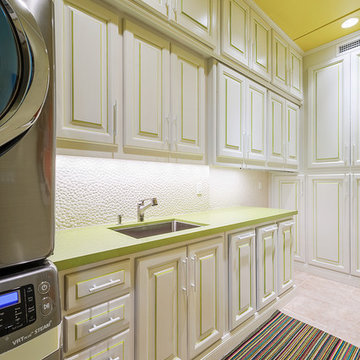
This project combines high end earthy elements with elegant, modern furnishings. We wanted to re invent the beach house concept and create an home which is not your typical coastal retreat. By combining stronger colors and textures, we gave the spaces a bolder and more permanent feel. Yet, as you travel through each room, you can't help but feel invited and at home.
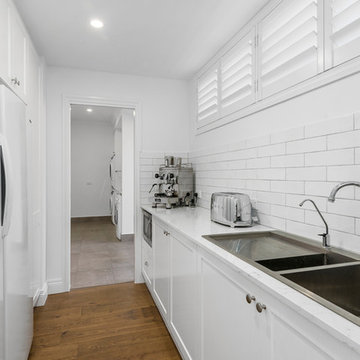
This beautiful home highlights the modern shaker variant of a traditional routed door style. With 2pac painted cabinetry combined with Quantum Quartz Bianco Venato Quartz, it really does turn heads.
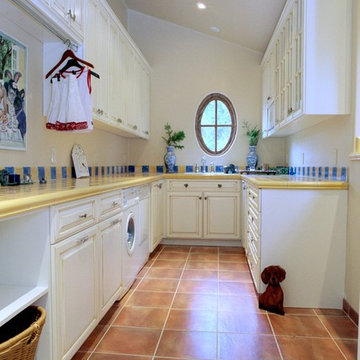
Источник вдохновения для домашнего уюта: прачечная в классическом стиле с полом из терракотовой плитки и желтой столешницей
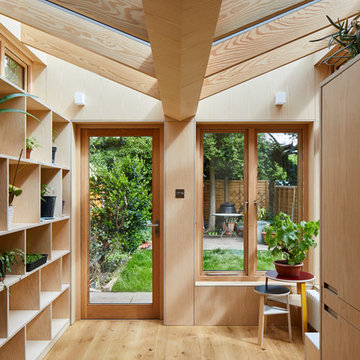
This 3 storey mid-terrace townhouse on the Harringay Ladder was in desperate need for some modernisation and general recuperation, having not been altered for several decades.
We were appointed to reconfigure and completely overhaul the outrigger over two floors which included new kitchen/dining and replacement conservatory to the ground with bathroom, bedroom & en-suite to the floor above.
Like all our projects we considered a variety of layouts and paid close attention to the form of the new extension to replace the uPVC conservatory to the rear garden. Conceived as a garden room, this space needed to be flexible forming an extension to the kitchen, containing utilities, storage and a nursery for plants but a space that could be closed off with when required, which led to discrete glazed pocket sliding doors to retain natural light.
We made the most of the north-facing orientation by adopting a butterfly roof form, typical to the London terrace, and introduced high-level clerestory windows, reaching up like wings to bring in morning and evening sunlight. An entirely bespoke glazed roof, double glazed panels supported by exposed Douglas fir rafters, provides an abundance of light at the end of the spacial sequence, a threshold space between the kitchen and the garden.
The orientation also meant it was essential to enhance the thermal performance of the un-insulated and damp masonry structure so we introduced insulation to the roof, floor and walls, installed passive ventilation which increased the efficiency of the external envelope.
A predominantly timber-based material palette of ash veneered plywood, for the garden room walls and new cabinets throughout, douglas fir doors and windows and structure, and an oak engineered floor all contribute towards creating a warm and characterful space.
Прачечная с зеленой столешницей и желтой столешницей – фото дизайна интерьера
5