Прачечная с зеленой столешницей и желтой столешницей – фото дизайна интерьера
Сортировать:
Бюджет
Сортировать:Популярное за сегодня
41 - 60 из 192 фото
1 из 3

Osbourne & Little "Derwent" wallpaper celebrates the homeowners love of her pet koi fish.
На фото: маленькая параллельная универсальная комната в стиле фьюжн с врезной мойкой, фасадами с утопленной филенкой, оранжевыми фасадами, столешницей из кварцита, бежевым фартуком, фартуком из керамической плитки, разноцветными стенами, кирпичным полом, со стиральной и сушильной машиной рядом, разноцветным полом, зеленой столешницей, деревянным потолком и обоями на стенах для на участке и в саду
На фото: маленькая параллельная универсальная комната в стиле фьюжн с врезной мойкой, фасадами с утопленной филенкой, оранжевыми фасадами, столешницей из кварцита, бежевым фартуком, фартуком из керамической плитки, разноцветными стенами, кирпичным полом, со стиральной и сушильной машиной рядом, разноцветным полом, зеленой столешницей, деревянным потолком и обоями на стенах для на участке и в саду
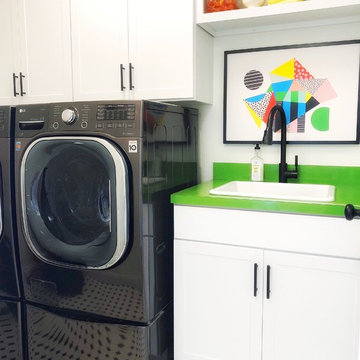
Пример оригинального дизайна: отдельная прачечная в стиле кантри с накладной мойкой, фасадами в стиле шейкер, белыми фасадами, белыми стенами, со стиральной и сушильной машиной рядом, разноцветным полом и зеленой столешницей
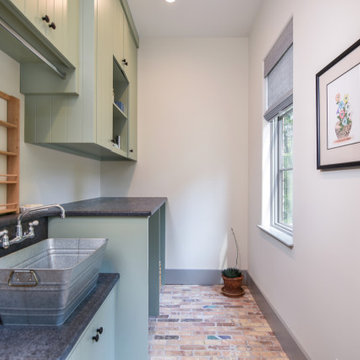
Источник вдохновения для домашнего уюта: отдельная, прямая прачечная среднего размера в средиземноморском стиле с одинарной мойкой, фасадами с декоративным кантом, зелеными фасадами, столешницей из акрилового камня, белыми стенами, кирпичным полом, со скрытой стиральной машиной, разноцветным полом и зеленой столешницей
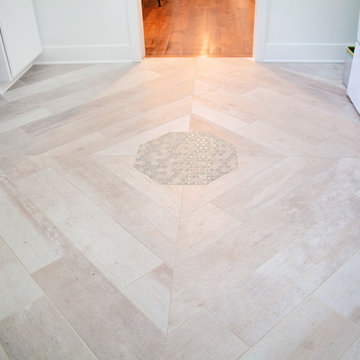
Свежая идея для дизайна: параллельная универсальная комната среднего размера в стиле модернизм с хозяйственной раковиной, плоскими фасадами, белыми фасадами, стеклянной столешницей, разноцветными стенами, полом из керамогранита, со стиральной и сушильной машиной рядом, серым полом и зеленой столешницей - отличное фото интерьера

This long thin utility has one end for cleaning and washing items including an enclosed washer and dryer and a butler sink. The other end boasts and bootroom beanch and hanging area for getting ready and returning from long walks with the dogs.
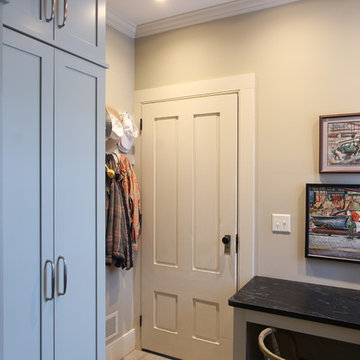
A built in desk was designed for this corner. File drawers, a skinny pencil drawer, and lots of writing surface makes the tiny desk very functional. Sea grass cabinets with phantom green suede granite countertops pair together nicely and feel appropriate in this old farmhouse.
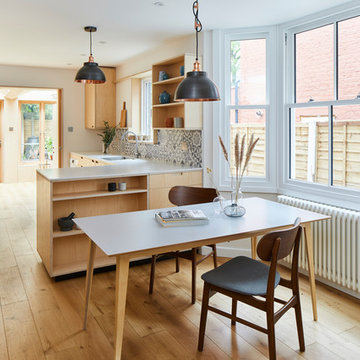
This 3 storey mid-terrace townhouse on the Harringay Ladder was in desperate need for some modernisation and general recuperation, having not been altered for several decades.
We were appointed to reconfigure and completely overhaul the outrigger over two floors which included new kitchen/dining and replacement conservatory to the ground with bathroom, bedroom & en-suite to the floor above.
Like all our projects we considered a variety of layouts and paid close attention to the form of the new extension to replace the uPVC conservatory to the rear garden. Conceived as a garden room, this space needed to be flexible forming an extension to the kitchen, containing utilities, storage and a nursery for plants but a space that could be closed off with when required, which led to discrete glazed pocket sliding doors to retain natural light.
We made the most of the north-facing orientation by adopting a butterfly roof form, typical to the London terrace, and introduced high-level clerestory windows, reaching up like wings to bring in morning and evening sunlight. An entirely bespoke glazed roof, double glazed panels supported by exposed Douglas fir rafters, provides an abundance of light at the end of the spacial sequence, a threshold space between the kitchen and the garden.
The orientation also meant it was essential to enhance the thermal performance of the un-insulated and damp masonry structure so we introduced insulation to the roof, floor and walls, installed passive ventilation which increased the efficiency of the external envelope.
A predominantly timber-based material palette of ash veneered plywood, for the garden room walls and new cabinets throughout, douglas fir doors and windows and structure, and an oak engineered floor all contribute towards creating a warm and characterful space.
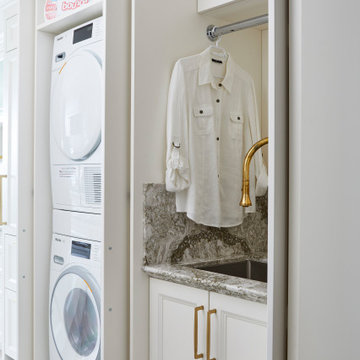
This built in laundry shares the space with the kitchen, and with custom pocket sliding doors, when not in use, appears only as a large pantry, ensuring a high class clean and clutter free aesthetic.
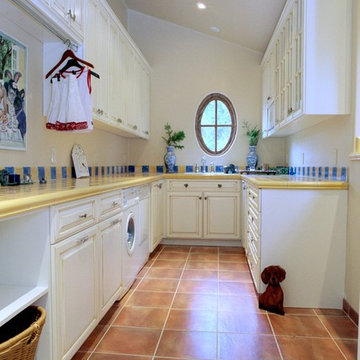
Источник вдохновения для домашнего уюта: прачечная в классическом стиле с полом из терракотовой плитки и желтой столешницей

The pre-renovation structure itself was sound but lacked the space this family sought after. May Construction removed the existing walls that separated the overstuffed G-shaped kitchen from the living room. By reconfiguring in the existing floorplan, we opened the area to allow for a stunning custom island and bar area, creating a more bright and open space.
Budget analysis and project development by: May Construction
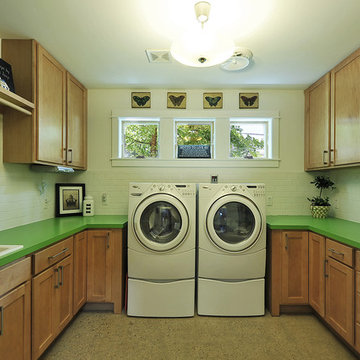
На фото: прачечная в стиле неоклассика (современная классика) с накладной мойкой и зеленой столешницей

A small dated powder room gets re-invented!
Our client was looking to update her powder room/laundry room, we designed and installed wood paneling to match the style of the house. Our client selected this fabulous wallpaper and choose a vibrant green for the wall paneling and all the trims, the white ceramic sink and toilet look fresh and clean. A long and narrow medicine cabinet with 2 white globe sconces completes the look, on the opposite side of the room the washer and drier are tucked in under a wood counter also painted green.
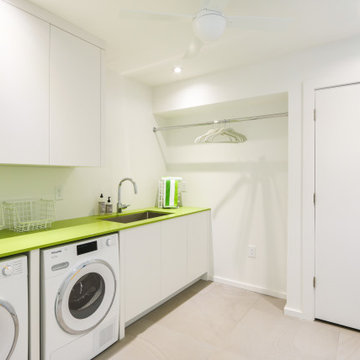
На фото: маленькая отдельная, прямая прачечная в стиле модернизм с врезной мойкой, плоскими фасадами, белыми фасадами, столешницей из акрилового камня, белыми стенами, полом из сланца, со стиральной и сушильной машиной рядом, бежевым полом и зеленой столешницей для на участке и в саду
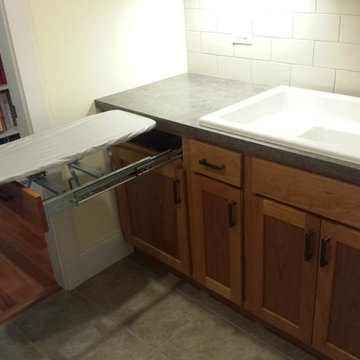
Стильный дизайн: маленькая параллельная универсальная комната в стиле неоклассика (современная классика) с хозяйственной раковиной, фасадами в стиле шейкер, фасадами цвета дерева среднего тона, столешницей из ламината и зеленой столешницей для на участке и в саду - последний тренд
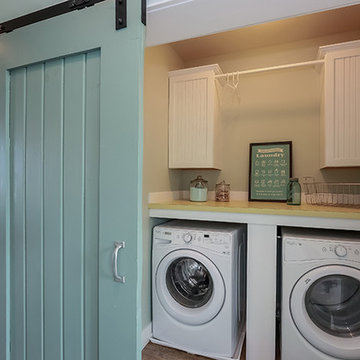
На фото: прямая кладовка среднего размера в стиле неоклассика (современная классика) с белыми фасадами, со стиральной и сушильной машиной рядом, желтой столешницей и фасадами с утопленной филенкой с
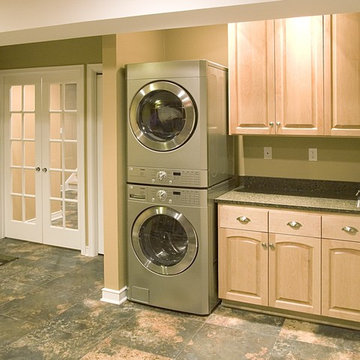
With 5 young sports players in the family, these homeowners were in need of their very own "locker room", with close proximity to the laundry for tossing sweaty uniforms and a powder room addition for changing.
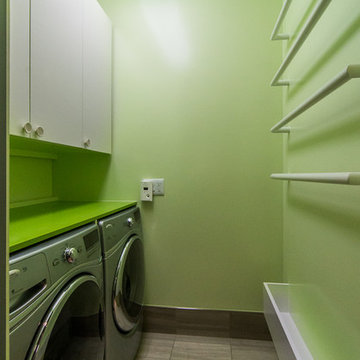
Источник вдохновения для домашнего уюта: отдельная, прямая прачечная среднего размера в современном стиле с плоскими фасадами, белыми фасадами, зелеными стенами, полом из керамической плитки, со стиральной и сушильной машиной рядом, серым полом и зеленой столешницей
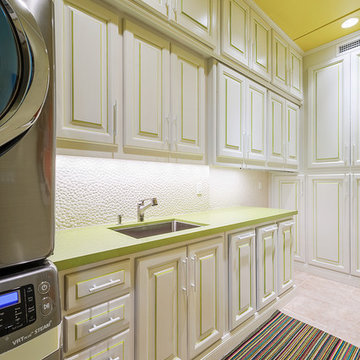
This project combines high end earthy elements with elegant, modern furnishings. We wanted to re invent the beach house concept and create an home which is not your typical coastal retreat. By combining stronger colors and textures, we gave the spaces a bolder and more permanent feel. Yet, as you travel through each room, you can't help but feel invited and at home.
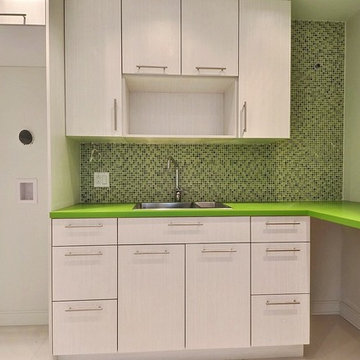
Источник вдохновения для домашнего уюта: отдельная, угловая прачечная среднего размера в стиле модернизм с накладной мойкой, плоскими фасадами, светлыми деревянными фасадами, столешницей из акрилового камня, зелеными стенами, полом из керамической плитки, с сушильной машиной на стиральной машине, бежевым полом и зеленой столешницей
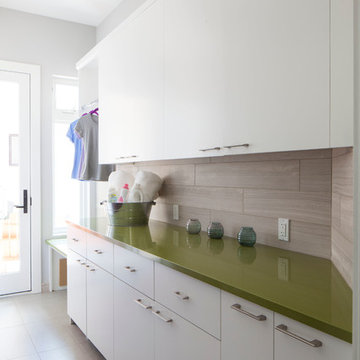
Casey Dunn
Пример оригинального дизайна: прачечная в современном стиле с белыми фасадами и зеленой столешницей
Пример оригинального дизайна: прачечная в современном стиле с белыми фасадами и зеленой столешницей
Прачечная с зеленой столешницей и желтой столешницей – фото дизайна интерьера
3