Прачечная с темными деревянными фасадами и фасадами цвета дерева среднего тона – фото дизайна интерьера
Сортировать:
Бюджет
Сортировать:Популярное за сегодня
101 - 120 из 4 424 фото
1 из 3
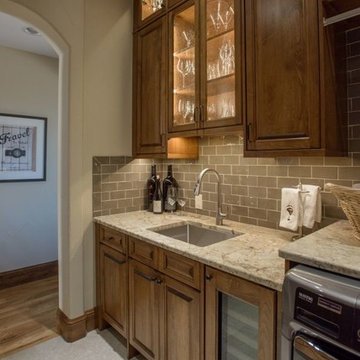
Libbie Holmes Photography
Идея дизайна: большая параллельная универсальная комната в классическом стиле с врезной мойкой, фасадами с выступающей филенкой, темными деревянными фасадами, гранитной столешницей, серыми стенами, бетонным полом, со стиральной и сушильной машиной рядом и серым полом
Идея дизайна: большая параллельная универсальная комната в классическом стиле с врезной мойкой, фасадами с выступающей филенкой, темными деревянными фасадами, гранитной столешницей, серыми стенами, бетонным полом, со стиральной и сушильной машиной рядом и серым полом

In this renovation, the once-framed closed-in double-door closet in the laundry room was converted to a locker storage system with room for roll-out laundry basket drawer and a broom closet. The laundry soap is contained in the large drawer beside the washing machine. Behind the mirror, an oversized custom medicine cabinet houses small everyday items such as shoe polish, small tools, masks...etc. The off-white cabinetry and slate were existing. To blend in the off-white cabinetry, walnut accents were added with black hardware. The wallcovering was custom-designed to feature line drawings of the owner's various dog breeds. A magnetic chalkboard for pinning up art creations and important reminders finishes off the side gable next to the full-size upright freezer unit.

From 2020 to 2022 we had the opportunity to work with this wonderful client building in Altadore. We were so fortunate to help them build their family dream home. They wanted to add some fun pops of color and make it their own. So we implemented green and blue tiles into the bathrooms. The kitchen is extremely fashion forward with open shelves on either side of the hoodfan, and the wooden handles throughout. There are nodes to mid century modern in this home that give it a classic look. Our favorite details are the stair handrail, and the natural flagstone fireplace. The fun, cozy upper hall reading area is a reader’s paradise. This home is both stylish and perfect for a young busy family.

Simple laundry room with storage and functionality
Свежая идея для дизайна: маленькая отдельная, прямая прачечная в стиле неоклассика (современная классика) с хозяйственной раковиной, фасадами в стиле шейкер, фасадами цвета дерева среднего тона, столешницей из ламината, бежевыми стенами, бетонным полом, со стиральной и сушильной машиной рядом, серым полом и серой столешницей для на участке и в саду - отличное фото интерьера
Свежая идея для дизайна: маленькая отдельная, прямая прачечная в стиле неоклассика (современная классика) с хозяйственной раковиной, фасадами в стиле шейкер, фасадами цвета дерева среднего тона, столешницей из ламината, бежевыми стенами, бетонным полом, со стиральной и сушильной машиной рядом, серым полом и серой столешницей для на участке и в саду - отличное фото интерьера
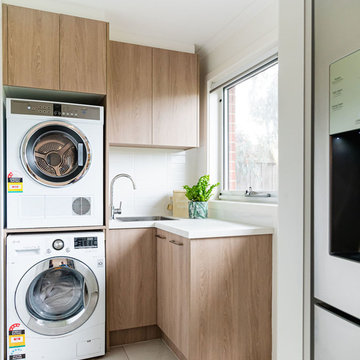
The same timber laminate was carried into the laundry to tie in with the kitchen island bench
Пример оригинального дизайна: отдельная, угловая прачечная в современном стиле с накладной мойкой, плоскими фасадами, фасадами цвета дерева среднего тона, белыми стенами, с сушильной машиной на стиральной машине, белым полом и белой столешницей
Пример оригинального дизайна: отдельная, угловая прачечная в современном стиле с накладной мойкой, плоскими фасадами, фасадами цвета дерева среднего тона, белыми стенами, с сушильной машиной на стиральной машине, белым полом и белой столешницей
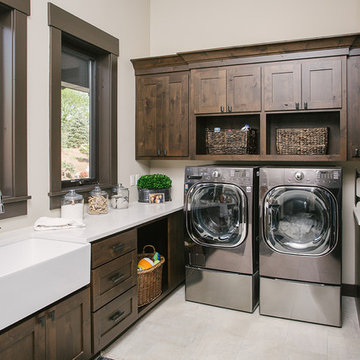
Custom laundry room cabinetry.
На фото: отдельная, параллельная прачечная среднего размера в стиле неоклассика (современная классика) с с полувстраиваемой мойкой (с передним бортиком), фасадами в стиле шейкер, темными деревянными фасадами, бежевыми стенами, со стиральной и сушильной машиной рядом, бежевым полом, белой столешницей и полом из керамической плитки с
На фото: отдельная, параллельная прачечная среднего размера в стиле неоклассика (современная классика) с с полувстраиваемой мойкой (с передним бортиком), фасадами в стиле шейкер, темными деревянными фасадами, бежевыми стенами, со стиральной и сушильной машиной рядом, бежевым полом, белой столешницей и полом из керамической плитки с
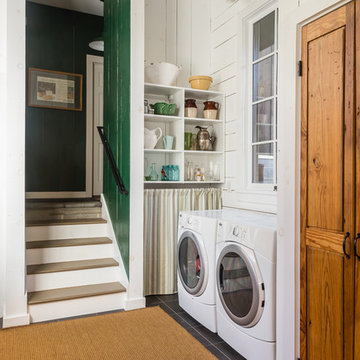
Catherine Nguyen
Свежая идея для дизайна: п-образная универсальная комната среднего размера в классическом стиле с полом из керамической плитки, со стиральной и сушильной машиной рядом, фасадами цвета дерева среднего тона и белыми стенами - отличное фото интерьера
Свежая идея для дизайна: п-образная универсальная комната среднего размера в классическом стиле с полом из керамической плитки, со стиральной и сушильной машиной рядом, фасадами цвета дерева среднего тона и белыми стенами - отличное фото интерьера

Dedicated laundry room with customized cabinets and stainless steel appliances. Grey-brown subway tile floor coordinates with light colored cabinetry .

When the former laundry walls were demo'ed and that space was incorporated into the kitchen another solution for laundry and storage had to be designed. This is the result, a stackable washer/dryer with an open pantry with chrome roll-out trays. All behind attractive bi-fold doors in the corner of the kitchen.
Jake Dean Photography

На фото: прачечная среднего размера в стиле неоклассика (современная классика) с фасадами с утопленной филенкой, темными деревянными фасадами, серыми стенами, полом из керамогранита и разноцветным полом
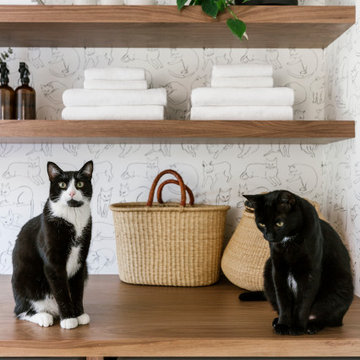
This home was a blend of modern and traditional, mixed finishes, classic subway tiles, and ceramic light fixtures. The kitchen was kept bright and airy with high-end appliances for the avid cook and homeschooling mother. As an animal loving family and owner of two furry creatures, we added a little whimsy with cat wallpaper in their laundry room.

Идея дизайна: прямая прачечная в современном стиле с плоскими фасадами, темными деревянными фасадами, разноцветными стенами, серым полом и белой столешницей
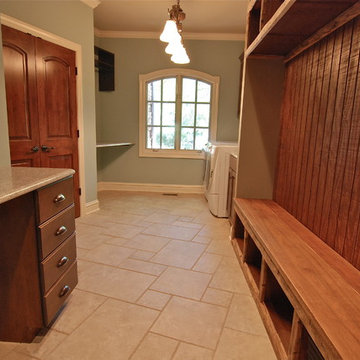
Custom Laundry Room in St. Charles IL Custom Remodel. Custom Remodeling in Fox Glen St. Charles IL 60174. Laundry Room Remodel in St. Charles IL. 60174. Custom Mudroom Remodel in St. Charles IL 60174. Fox Glen Subdivision
Travertine Porcelain Tile. Travertine Porcelain Tile in Mudroom. Charging Station. Rustic Bench and Cubbies in Mudroom. Rustic Lockers. Rustic Hooks. Bench with Cubbies. Stained Cubbies. Stained Rustic Cubbies.
Luxury Remodeling for Laundry & Mudrooms. Looking to Remodel in Geneva IL?
Photo Copyright Jonathan Nutt
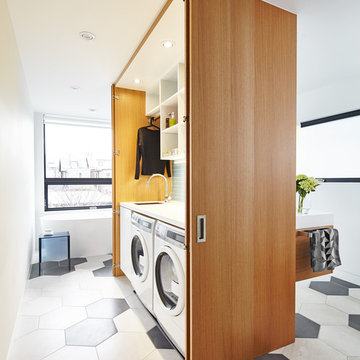
Источник вдохновения для домашнего уюта: маленькая прямая кладовка в современном стиле с плоскими фасадами, белыми стенами, со стиральной и сушильной машиной рядом и фасадами цвета дерева среднего тона для на участке и в саду

David Marquardt
Идея дизайна: отдельная, угловая прачечная среднего размера в современном стиле с монолитной мойкой, плоскими фасадами, фасадами цвета дерева среднего тона, столешницей из акрилового камня, серыми стенами, полом из керамической плитки и со стиральной и сушильной машиной рядом
Идея дизайна: отдельная, угловая прачечная среднего размера в современном стиле с монолитной мойкой, плоскими фасадами, фасадами цвета дерева среднего тона, столешницей из акрилового камня, серыми стенами, полом из керамической плитки и со стиральной и сушильной машиной рядом
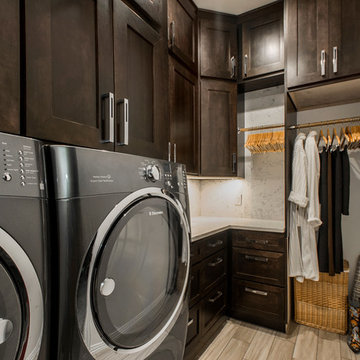
This laundry room space off the master closet is an organizers dream. It is full of drawers, floor to ceiling cabinets with pull outs and hanging drying space. Design by Hatfield Builders & Remodelers | Photography by Versatile Imaging

Jon M Photography
Источник вдохновения для домашнего уюта: большая отдельная, прямая прачечная в стиле лофт с врезной мойкой, плоскими фасадами, фасадами цвета дерева среднего тона, деревянной столешницей, бежевыми стенами, полом из сланца и со стиральной и сушильной машиной рядом
Источник вдохновения для домашнего уюта: большая отдельная, прямая прачечная в стиле лофт с врезной мойкой, плоскими фасадами, фасадами цвета дерева среднего тона, деревянной столешницей, бежевыми стенами, полом из сланца и со стиральной и сушильной машиной рядом
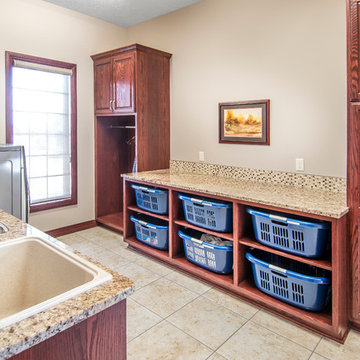
Alan Jackson - Jackson Studios
На фото: отдельная, параллельная прачечная среднего размера в стиле неоклассика (современная классика) с одинарной мойкой, фасадами с выступающей филенкой, темными деревянными фасадами, гранитной столешницей, бежевыми стенами, полом из керамической плитки и со стиральной и сушильной машиной рядом с
На фото: отдельная, параллельная прачечная среднего размера в стиле неоклассика (современная классика) с одинарной мойкой, фасадами с выступающей филенкой, темными деревянными фасадами, гранитной столешницей, бежевыми стенами, полом из керамической плитки и со стиральной и сушильной машиной рядом с
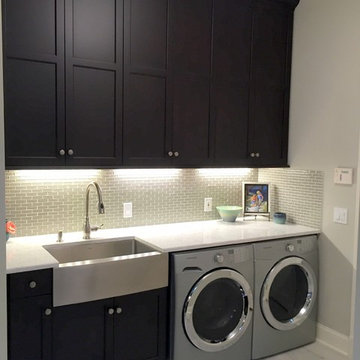
The new laundry boasts 54" high upper cabinets with crown molding and light rail. Stainless farmhouse apron front sink with Caesarstone London Gray Counters. The new laundry functions as a butler's pantry during dinner parties.
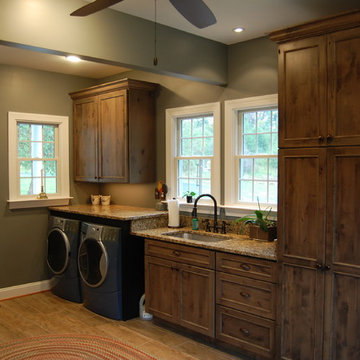
Robert Lauten
Пример оригинального дизайна: большая параллельная универсальная комната в классическом стиле с врезной мойкой, гранитной столешницей, серыми стенами, со стиральной и сушильной машиной рядом, фасадами с утопленной филенкой и темными деревянными фасадами
Пример оригинального дизайна: большая параллельная универсальная комната в классическом стиле с врезной мойкой, гранитной столешницей, серыми стенами, со стиральной и сушильной машиной рядом, фасадами с утопленной филенкой и темными деревянными фасадами
Прачечная с темными деревянными фасадами и фасадами цвета дерева среднего тона – фото дизайна интерьера
6