Прачечная с синими фасадами и белыми стенами – фото дизайна интерьера
Сортировать:
Бюджет
Сортировать:Популярное за сегодня
141 - 160 из 783 фото
1 из 3

Jason Cook
На фото: отдельная, прямая прачечная в морском стиле с с полувстраиваемой мойкой (с передним бортиком), фасадами в стиле шейкер, синими фасадами, деревянной столешницей, белыми стенами, со стиральной и сушильной машиной рядом, разноцветным полом и серой столешницей с
На фото: отдельная, прямая прачечная в морском стиле с с полувстраиваемой мойкой (с передним бортиком), фасадами в стиле шейкер, синими фасадами, деревянной столешницей, белыми стенами, со стиральной и сушильной машиной рядом, разноцветным полом и серой столешницей с
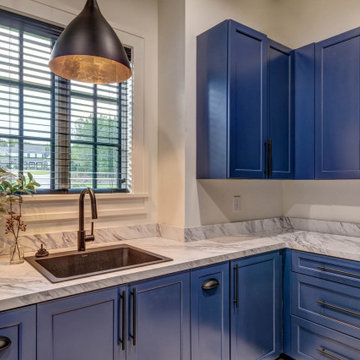
Пример оригинального дизайна: п-образная универсальная комната среднего размера в стиле кантри с накладной мойкой, фасадами в стиле шейкер, синими фасадами, столешницей из ламината, белыми стенами, полом из керамической плитки, со стиральной и сушильной машиной рядом, белым полом и белой столешницей

Eye-Land: Named for the expansive white oak savanna views, this beautiful 5,200-square foot family home offers seamless indoor/outdoor living with five bedrooms and three baths, and space for two more bedrooms and a bathroom.
The site posed unique design challenges. The home was ultimately nestled into the hillside, instead of placed on top of the hill, so that it didn’t dominate the dramatic landscape. The openness of the savanna exposes all sides of the house to the public, which required creative use of form and materials. The home’s one-and-a-half story form pays tribute to the site’s farming history. The simplicity of the gable roof puts a modern edge on a traditional form, and the exterior color palette is limited to black tones to strike a stunning contrast to the golden savanna.
The main public spaces have oversized south-facing windows and easy access to an outdoor terrace with views overlooking a protected wetland. The connection to the land is further strengthened by strategically placed windows that allow for views from the kitchen to the driveway and auto court to see visitors approach and children play. There is a formal living room adjacent to the front entry for entertaining and a separate family room that opens to the kitchen for immediate family to gather before and after mealtime.

Идея дизайна: большая отдельная, параллельная прачечная в стиле неоклассика (современная классика) с врезной мойкой, фасадами в стиле шейкер, синими фасадами, столешницей из кварцевого агломерата, фартуком из вагонки, белыми стенами, полом из керамогранита, со стиральной и сушильной машиной рядом, разноцветным полом, белой столешницей и стенами из вагонки

На фото: огромная угловая универсальная комната в морском стиле с врезной мойкой, фасадами с декоративным кантом, синими фасадами, столешницей из кварцевого агломерата, белым фартуком, фартуком из плитки кабанчик, белыми стенами, кирпичным полом, со стиральной и сушильной машиной рядом и белой столешницей с

Originally Built in 1903, this century old farmhouse located in Powdersville, SC fortunately retained most of its original materials and details when the client purchased the home. Original features such as the Bead Board Walls and Ceilings, Horizontal Panel Doors and Brick Fireplaces were meticulously restored to the former glory allowing the owner’s goal to be achieved of having the original areas coordinate seamlessly into the new construction.

Amanda Dumouchelle Photography
Пример оригинального дизайна: отдельная, прямая прачечная в стиле кантри с фасадами в стиле шейкер, синими фасадами, белыми стенами, со стиральной и сушильной машиной рядом, разноцветным полом и белой столешницей
Пример оригинального дизайна: отдельная, прямая прачечная в стиле кантри с фасадами в стиле шейкер, синими фасадами, белыми стенами, со стиральной и сушильной машиной рядом, разноцветным полом и белой столешницей

Jonathan Edwards Media
Свежая идея для дизайна: большая угловая универсальная комната в стиле модернизм с врезной мойкой, фасадами в стиле шейкер, синими фасадами, столешницей из кварцевого агломерата, белыми стенами, полом из керамогранита, со стиральной машиной с сушилкой, белым полом и белой столешницей - отличное фото интерьера
Свежая идея для дизайна: большая угловая универсальная комната в стиле модернизм с врезной мойкой, фасадами в стиле шейкер, синими фасадами, столешницей из кварцевого агломерата, белыми стенами, полом из керамогранита, со стиральной машиной с сушилкой, белым полом и белой столешницей - отличное фото интерьера

The laundry room is added on to the original house. The cabinetry is custom designed with blue laminate doors. The floor tile is from WalkOn Tile in LA. Caesarstone countertops.

With a busy working lifestyle and two small children, Burlanes worked closely with the home owners to transform a number of rooms in their home, to not only suit the needs of family life, but to give the wonderful building a new lease of life, whilst in keeping with the stunning historical features and characteristics of the incredible Oast House.
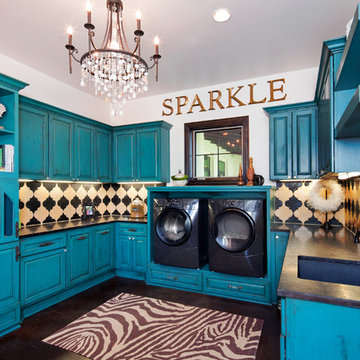
Design Studio2010
Стильный дизайн: большая отдельная, п-образная прачечная в классическом стиле с врезной мойкой, фасадами с выступающей филенкой, синими фасадами, белыми стенами, со стиральной и сушильной машиной рядом, коричневым полом и черной столешницей - последний тренд
Стильный дизайн: большая отдельная, п-образная прачечная в классическом стиле с врезной мойкой, фасадами с выступающей филенкой, синими фасадами, белыми стенами, со стиральной и сушильной машиной рядом, коричневым полом и черной столешницей - последний тренд

На фото: п-образная универсальная комната в стиле кантри с с полувстраиваемой мойкой (с передним бортиком), фасадами в стиле шейкер, синими фасадами, мраморной столешницей, белыми стенами, полом из керамогранита, черным полом и белой столешницей

Laundry room
Пример оригинального дизайна: отдельная, параллельная прачечная среднего размера в морском стиле с двойной мойкой, фасадами в стиле шейкер, синими фасадами, столешницей из кварцевого агломерата, белым фартуком, фартуком из керамической плитки, белыми стенами, полом из керамической плитки, с сушильной машиной на стиральной машине, разноцветным полом и белой столешницей
Пример оригинального дизайна: отдельная, параллельная прачечная среднего размера в морском стиле с двойной мойкой, фасадами в стиле шейкер, синими фасадами, столешницей из кварцевого агломерата, белым фартуком, фартуком из керамической плитки, белыми стенами, полом из керамической плитки, с сушильной машиной на стиральной машине, разноцветным полом и белой столешницей
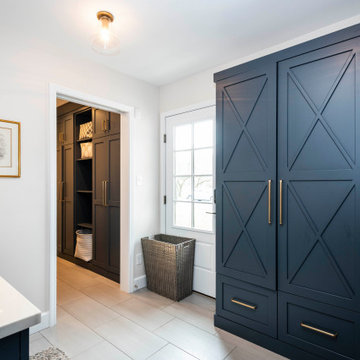
These homeowners came to us to design several areas of their home, including their mudroom and laundry. They were a growing family and needed a "landing" area as they entered their home, either from the garage but also asking for a new entrance from outside. We stole about 24 feet from their oversized garage to create a large mudroom/laundry area. Custom blue cabinets with a large "X" design on the doors of the lockers, a large farmhouse sink and a beautiful cement tile feature wall with floating shelves make this mudroom stylish and luxe. The laundry room now has a pocket door separating it from the mudroom, and houses the washer and dryer with a wood butcher block folding shelf. White tile backsplash and custom white and blue painted cabinetry takes this laundry to the next level. Both areas are stunning and have improved not only the aesthetic of the space, but also the function of what used to be an inefficient use of space.

Who wouldn't mind doing laundry in such a bright and colorful laundry room? Custom cabinetry allows for creating a space with the exact specifications of the homeowner. From a hanging drying station, hidden litterbox storage, antimicrobial and durable white Krion countertops to beautiful walnut shelving, this laundry room is as beautiful as it is functional.
Stephen Allen Photography
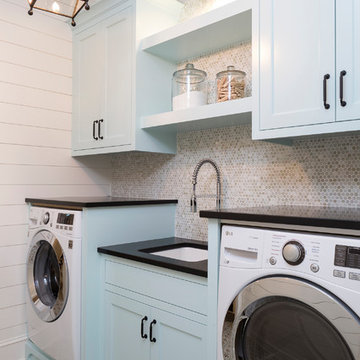
Landmark Photography
Источник вдохновения для домашнего уюта: отдельная, прямая прачечная в морском стиле с фасадами в стиле шейкер, синими фасадами, врезной мойкой, белыми стенами, разноцветным полом и черной столешницей
Источник вдохновения для домашнего уюта: отдельная, прямая прачечная в морском стиле с фасадами в стиле шейкер, синими фасадами, врезной мойкой, белыми стенами, разноцветным полом и черной столешницей

Large Contemporary Laundry Room
Sacha Griffin, Souther Digital
Источник вдохновения для домашнего уюта: большая отдельная, прямая прачечная в современном стиле с врезной мойкой, фасадами в стиле шейкер, столешницей из кварцевого агломерата, полом из керамогранита, с сушильной машиной на стиральной машине, синими фасадами, белыми стенами, бежевым полом и белой столешницей
Источник вдохновения для домашнего уюта: большая отдельная, прямая прачечная в современном стиле с врезной мойкой, фасадами в стиле шейкер, столешницей из кварцевого агломерата, полом из керамогранита, с сушильной машиной на стиральной машине, синими фасадами, белыми стенами, бежевым полом и белой столешницей
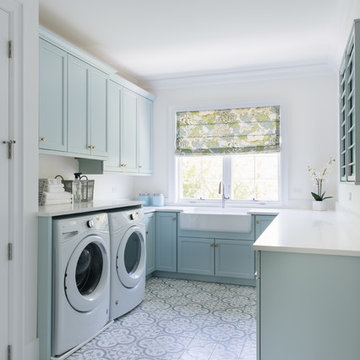
Photography: Stoffer Photography Interiors
Стильный дизайн: отдельная, п-образная прачечная в морском стиле с с полувстраиваемой мойкой (с передним бортиком), фасадами в стиле шейкер, синими фасадами, белыми стенами, со стиральной и сушильной машиной рядом, разноцветным полом и белой столешницей - последний тренд
Стильный дизайн: отдельная, п-образная прачечная в морском стиле с с полувстраиваемой мойкой (с передним бортиком), фасадами в стиле шейкер, синими фасадами, белыми стенами, со стиральной и сушильной машиной рядом, разноцветным полом и белой столешницей - последний тренд

The patterned floor continues into the laundry room where double sets of appliances and plenty of countertops and storage helps the family manage household demands.

Craftsman style laundry room with painted blue cabinetry complete with rollaway folding station, floating shelves, drying rack, and sink.
Photo credit: Lindsay Salazar Photography
Прачечная с синими фасадами и белыми стенами – фото дизайна интерьера
8