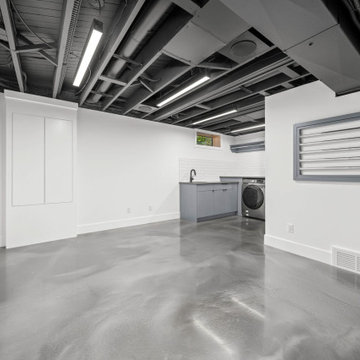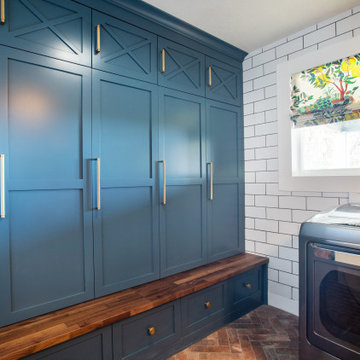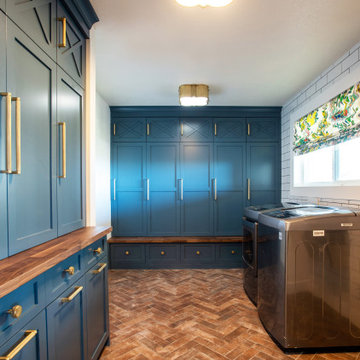Прачечная
Сортировать:
Бюджет
Сортировать:Популярное за сегодня
121 - 140 из 783 фото
1 из 3

Vintage architecture meets modern-day charm with this Mission Style home in the Del Ida Historic District, only two blocks from downtown Delray Beach. The exterior features intricate details such as the stucco coated adobe architecture, a clay barrel roof and a warm oak paver driveway. Once inside this 3,515 square foot home, the intricate design and detail are evident with dark wood floors, shaker style cabinetry, a Estatuario Silk Neolith countertop & waterfall edge island. The remarkable downstairs Master Wing is complete with wood grain cabinetry & Pompeii Quartz Calacatta Supreme countertops, a 6′ freestanding tub & frameless shower. The Kitchen and Great Room are seamlessly integrated with luxurious Coffered ceilings, wood beams, and large sliders leading out to the pool and patio.
Robert Stevens Photography

Laundry Room and Flex Space
Идея дизайна: прачечная в современном стиле с врезной мойкой, плоскими фасадами, синими фасадами, столешницей из кварцевого агломерата, белым фартуком, фартуком из керамической плитки, белыми стенами, со стиральной и сушильной машиной рядом и серой столешницей
Идея дизайна: прачечная в современном стиле с врезной мойкой, плоскими фасадами, синими фасадами, столешницей из кварцевого агломерата, белым фартуком, фартуком из керамической плитки, белыми стенами, со стиральной и сушильной машиной рядом и серой столешницей

The large multi-purpose laundry and mud room is as stylish as it is functional with white quartz countertops, a polished brown ceramic tile backsplash and matte gray porcelain tile floor. Custom shaker cabinets boasts floor to ceiling storage with a cozy built in-window seat painted in Benjamin Moore’s Cloud Sky. Additional features include a side-by-side washer and dryer, full-size laundry sink with black under mount sink and matte black pull out spray faucet.

Стильный дизайн: маленькая универсальная комната в стиле неоклассика (современная классика) с фасадами в стиле шейкер, синими фасадами, деревянной столешницей, белыми стенами, кирпичным полом, со стиральной и сушильной машиной рядом, красным полом и коричневой столешницей для на участке и в саду - последний тренд

На фото: параллельная универсальная комната среднего размера в морском стиле с врезной мойкой, плоскими фасадами, синими фасадами, столешницей из кварцита, белыми стенами, полом из керамической плитки, со скрытой стиральной машиной, синим полом и белой столешницей с

Стильный дизайн: маленькая универсальная комната в стиле неоклассика (современная классика) с фасадами в стиле шейкер, синими фасадами, деревянной столешницей, белыми стенами, кирпичным полом, со стиральной и сушильной машиной рядом, красным полом и коричневой столешницей для на участке и в саду - последний тренд

An entry area to the home, this family laundry room became a catch-all for coats, bags and shoes. It also served as the laundry hub with a collection of portable drying racks, storage shelves and furniture that did not optimize the available space and layout. The new design made the most of the unique space and delivered an organized and attractive mud and laundry room with bench seating, hooks for hanging jackets and laundry needs, integrated wall drying racks, and lots of convenient storage.

Стильный дизайн: отдельная, прямая прачечная среднего размера в стиле неоклассика (современная классика) с врезной мойкой, фасадами в стиле шейкер, синими фасадами, столешницей из кварцита, белым фартуком, фартуком из плитки кабанчик, белыми стенами, полом из керамической плитки, со стиральной и сушильной машиной рядом, серым полом и белой столешницей - последний тренд

Стильный дизайн: большая отдельная, параллельная прачечная в стиле неоклассика (современная классика) с врезной мойкой, фасадами в стиле шейкер, синими фасадами, столешницей из кварцевого агломерата, фартуком из вагонки, белыми стенами, полом из керамогранита, со стиральной и сушильной машиной рядом, разноцветным полом, белой столешницей и стенами из вагонки - последний тренд

На фото: универсальная комната среднего размера в стиле неоклассика (современная классика) с врезной мойкой, плоскими фасадами, синими фасадами, столешницей из кварцевого агломерата, белыми стенами, полом из керамогранита, со стиральной и сушильной машиной рядом, серым полом и черной столешницей

Photography by Laura Hull.
Свежая идея для дизайна: большая прямая прачечная в классическом стиле с с полувстраиваемой мойкой (с передним бортиком), фасадами в стиле шейкер, синими фасадами, белыми стенами, со стиральной и сушильной машиной рядом, столешницей из кварцита, полом из керамической плитки, разноцветным полом и белой столешницей - отличное фото интерьера
Свежая идея для дизайна: большая прямая прачечная в классическом стиле с с полувстраиваемой мойкой (с передним бортиком), фасадами в стиле шейкер, синими фасадами, белыми стенами, со стиральной и сушильной машиной рядом, столешницей из кварцита, полом из керамической плитки, разноцветным полом и белой столешницей - отличное фото интерьера

Gorgeous coastal laundry room. The perfect blend of color and wood tones make for a calming ambiance. With lots of storage and built-in pedestals this laundry room fits every functional need.

Ocean Bank is a contemporary style oceanfront home located in Chemainus, BC. We broke ground on this home in March 2021. Situated on a sloped lot, Ocean Bank includes 3,086 sq.ft. of finished space over two floors.
The main floor features 11′ ceilings throughout. However, the ceiling vaults to 16′ in the Great Room. Large doors and windows take in the amazing ocean view.
The Kitchen in this custom home is truly a beautiful work of art. The 10′ island is topped with beautiful marble from Vancouver Island. A panel fridge and matching freezer, a large butler’s pantry, and Wolf range are other desirable features of this Kitchen. Also on the main floor, the double-sided gas fireplace that separates the Living and Dining Rooms is lined with gorgeous tile slabs. The glass and steel stairwell railings were custom made on site.

The layout of this laundry room did not change, functionality did. Inspired by the unique square 9×9 tile seen on the floor, we designed the space to reflect this tile – a modern twist on old-European elegance. Paired with loads of cabinets, a laundry room sink and custom wood top, we created a fun and beautiful space to do laundry for a family of five!
Note the the appliance hookups are hidden. To keep a seamless look, our carpentry team custom built the folding table shelf. There is a removable board at the back of the wood countertop that can be removed if the hookups need to be accessed.

Fields of corn stalks outside the window compliment the blue cabinetry of this beautiful laundry. The warm wood butcher block top is a nice contrast.

Стильный дизайн: огромная угловая универсальная комната в морском стиле с врезной мойкой, фасадами с декоративным кантом, синими фасадами, столешницей из кварцевого агломерата, белым фартуком, фартуком из плитки кабанчик, белыми стенами, кирпичным полом, со стиральной и сушильной машиной рядом и белой столешницей - последний тренд

These homeowners came to us to design several areas of their home, including their mudroom and laundry. They were a growing family and needed a "landing" area as they entered their home, either from the garage but also asking for a new entrance from outside. We stole about 24 feet from their oversized garage to create a large mudroom/laundry area. Custom blue cabinets with a large "X" design on the doors of the lockers, a large farmhouse sink and a beautiful cement tile feature wall with floating shelves make this mudroom stylish and luxe. The laundry room now has a pocket door separating it from the mudroom, and houses the washer and dryer with a wood butcher block folding shelf. White tile backsplash and custom white and blue painted cabinetry takes this laundry to the next level. Both areas are stunning and have improved not only the aesthetic of the space, but also the function of what used to be an inefficient use of space.

На фото: параллельная универсальная комната среднего размера в стиле неоклассика (современная классика) с с полувстраиваемой мойкой (с передним бортиком), фасадами в стиле шейкер, синими фасадами, со стиральной и сушильной машиной рядом, белой столешницей, белыми стенами, разноцветным полом и стенами из вагонки с

Dog food station
Photo by Ron Garrison
Пример оригинального дизайна: большая п-образная универсальная комната в стиле неоклассика (современная классика) с фасадами в стиле шейкер, синими фасадами, гранитной столешницей, белыми стенами, полом из травертина, с сушильной машиной на стиральной машине, разноцветным полом и черной столешницей
Пример оригинального дизайна: большая п-образная универсальная комната в стиле неоклассика (современная классика) с фасадами в стиле шейкер, синими фасадами, гранитной столешницей, белыми стенами, полом из травертина, с сушильной машиной на стиральной машине, разноцветным полом и черной столешницей

Our clients get to indulge in the epitome of convenience and style with the newly added laundry room, adorned with striking blue shaker cabinets and elegant gold handles. This thoughtfully designed space combines functionality and aesthetics seamlessly. Revel in ample built-in storage, providing a designated place for every laundry necessity. The inclusion of a laundry sink and stackable washer and dryer enhances efficiency, transforming this room into a haven of productivity.
What sets it apart is its dual purpose – not only does it serve as a dedicated laundry space, but with exterior access, it effortlessly transitions into a practical mudroom.
This new addition is the perfect blend of form and function in this inviting and well-appointed addition to the home.
7