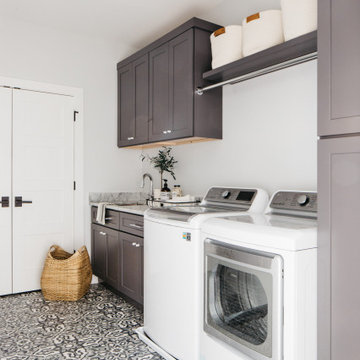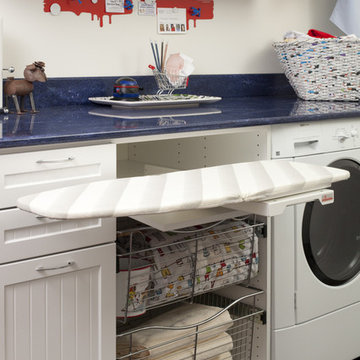Прачечная с белыми стенами – фото дизайна интерьера
Сортировать:
Бюджет
Сортировать:Популярное за сегодня
1 - 20 из 12 278 фото
1 из 2

kyle caldwell
Стильный дизайн: прямая универсальная комната в стиле кантри с с полувстраиваемой мойкой (с передним бортиком), открытыми фасадами, белыми фасадами, белыми стенами, кирпичным полом, со стиральной и сушильной машиной рядом и белой столешницей - последний тренд
Стильный дизайн: прямая универсальная комната в стиле кантри с с полувстраиваемой мойкой (с передним бортиком), открытыми фасадами, белыми фасадами, белыми стенами, кирпичным полом, со стиральной и сушильной машиной рядом и белой столешницей - последний тренд

Пример оригинального дизайна: прачечная в стиле неоклассика (современная классика) с белыми стенами

Источник вдохновения для домашнего уюта: отдельная, прямая прачечная среднего размера в классическом стиле с накладной мойкой, фасадами в стиле шейкер, серыми фасадами, белыми стенами, темным паркетным полом и с сушильной машиной на стиральной машине

Источник вдохновения для домашнего уюта: маленькая отдельная, угловая прачечная в стиле неоклассика (современная классика) с накладной мойкой, фасадами в стиле шейкер, белыми фасадами, мраморной столешницей, белыми стенами, со стиральной и сушильной машиной рядом, темным паркетным полом, коричневым полом и белой столешницей для на участке и в саду

Transitional laundry room with a mudroom included in it. The stackable washer and dryer allowed for there to be a large closet for cleaning supplies with an outlet in it for the electric broom. The clean white counters allow the tile and cabinet color to stand out and be the showpiece in the room!

Идея дизайна: отдельная, прямая прачечная в стиле кантри с с полувстраиваемой мойкой (с передним бортиком), фасадами в стиле шейкер, серыми фасадами, белыми стенами, со стиральной и сушильной машиной рядом, серым полом и белой столешницей

Photography: Ben Gebo
На фото: универсальная комната среднего размера в стиле неоклассика (современная классика) с фасадами с утопленной филенкой, белыми фасадами, деревянной столешницей, белыми стенами, светлым паркетным полом, со стиральной и сушильной машиной рядом и бежевым полом
На фото: универсальная комната среднего размера в стиле неоклассика (современная классика) с фасадами с утопленной филенкой, белыми фасадами, деревянной столешницей, белыми стенами, светлым паркетным полом, со стиральной и сушильной машиной рядом и бежевым полом

Свежая идея для дизайна: параллельная, отдельная прачечная в современном стиле с врезной мойкой, белыми стенами, со стиральной и сушильной машиной рядом, белыми фасадами и серым полом - отличное фото интерьера

This laundry room features a very useful fold out ironing board for touch ups plus roll out baskets.
На фото: прямая прачечная в классическом стиле с фасадами в стиле шейкер, белыми фасадами, столешницей из акрилового камня, со стиральной и сушильной машиной рядом и белыми стенами с
На фото: прямая прачечная в классическом стиле с фасадами в стиле шейкер, белыми фасадами, столешницей из акрилового камня, со стиральной и сушильной машиной рядом и белыми стенами с

Пример оригинального дизайна: универсальная комната в стиле неоклассика (современная классика) с с полувстраиваемой мойкой (с передним бортиком), фасадами в стиле шейкер, зелеными фасадами, столешницей из кварцита, белыми стенами, полом из керамической плитки, со стиральной и сушильной машиной рядом, черным полом, белой столешницей и панелями на части стены

Свежая идея для дизайна: прямая универсальная комната в морском стиле с фасадами в стиле шейкер, зелеными фасадами, белыми стенами, паркетным полом среднего тона и со стиральной и сушильной машиной рядом - отличное фото интерьера

This dedicated laundry room gives a peaceful moment with the simply white cabinets and the light gray touch of the hardware, appliances and floor. The laundry storage baskets makes it a lot better!

Beautiful Laundry Room/Mud Room off the garage entrance features shiplap walls and white cabinetry.
Идея дизайна: отдельная, прямая прачечная среднего размера в стиле неоклассика (современная классика) с белыми фасадами, столешницей из ламината, белыми стенами, со стиральной и сушильной машиной рядом, бежевой столешницей, накладной мойкой и фасадами с утопленной филенкой
Идея дизайна: отдельная, прямая прачечная среднего размера в стиле неоклассика (современная классика) с белыми фасадами, столешницей из ламината, белыми стенами, со стиральной и сушильной машиной рядом, бежевой столешницей, накладной мойкой и фасадами с утопленной филенкой

Свежая идея для дизайна: отдельная прачечная в стиле неоклассика (современная классика) с хозяйственной раковиной, фасадами с утопленной филенкой, белыми фасадами, белыми стенами, со стиральной и сушильной машиной рядом, белым полом и белой столешницей - отличное фото интерьера

Свежая идея для дизайна: отдельная прачечная в стиле кантри с врезной мойкой, фасадами в стиле шейкер, белыми фасадами, белыми стенами, кирпичным полом, со стиральной и сушильной машиной рядом, красным полом и черной столешницей - отличное фото интерьера

Casual comfortable laundry is this homeowner's dream come true!! She says she wants to stay in here all day! She loves it soooo much! Organization is the name of the game in this fast paced yet loving family! Between school, sports, and work everyone needs to hustle, but this hard working laundry room makes it enjoyable! Photography: Stephen Karlisch

Melissa Oholendt
На фото: отдельная прачечная в стиле модернизм с накладной мойкой, фасадами в стиле шейкер, белыми фасадами, столешницей из акрилового камня, белыми стенами и белой столешницей с
На фото: отдельная прачечная в стиле модернизм с накладной мойкой, фасадами в стиле шейкер, белыми фасадами, столешницей из акрилового камня, белыми стенами и белой столешницей с

Andy Haslam
Пример оригинального дизайна: прямая прачечная среднего размера в современном стиле с плоскими фасадами, столешницей из акрилового камня, коричневым фартуком, зеркальным фартуком, полом из известняка, бежевым полом, белой столешницей, с сушильной машиной на стиральной машине, врезной мойкой, белыми стенами и серыми фасадами
Пример оригинального дизайна: прямая прачечная среднего размера в современном стиле с плоскими фасадами, столешницей из акрилового камня, коричневым фартуком, зеркальным фартуком, полом из известняка, бежевым полом, белой столешницей, с сушильной машиной на стиральной машине, врезной мойкой, белыми стенами и серыми фасадами

The laundry room is added on to the original house. The cabinetry is custom designed with blue laminate doors. The floor tile is from WalkOn Tile in LA. Caesarstone countertops.

Photographer - Marty Paoletta
Источник вдохновения для домашнего уюта: большая п-образная универсальная комната в стиле кантри с с полувстраиваемой мойкой (с передним бортиком), белыми фасадами, гранитной столешницей, белыми стенами, полом из травертина, со стиральной и сушильной машиной рядом, серым полом и фасадами с утопленной филенкой
Источник вдохновения для домашнего уюта: большая п-образная универсальная комната в стиле кантри с с полувстраиваемой мойкой (с передним бортиком), белыми фасадами, гранитной столешницей, белыми стенами, полом из травертина, со стиральной и сушильной машиной рядом, серым полом и фасадами с утопленной филенкой
Прачечная с белыми стенами – фото дизайна интерьера
1