Прачечная с открытыми фасадами и белыми стенами – фото дизайна интерьера
Сортировать:
Бюджет
Сортировать:Популярное за сегодня
81 - 100 из 337 фото
1 из 3
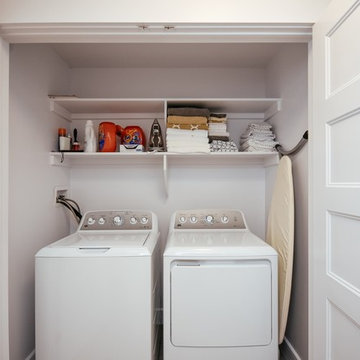
laundry closet
Идея дизайна: маленькая прямая кладовка в современном стиле с открытыми фасадами, белыми фасадами, белыми стенами и со стиральной и сушильной машиной рядом для на участке и в саду
Идея дизайна: маленькая прямая кладовка в современном стиле с открытыми фасадами, белыми фасадами, белыми стенами и со стиральной и сушильной машиной рядом для на участке и в саду
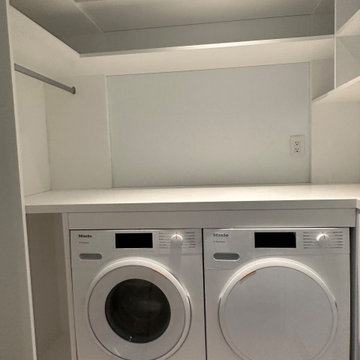
Custom walk in closets were designed by Studioteka for the primary bedroom and guest bedroom, and a custom laundry room was also designed for the space with a side-by-side configuration and folding, hanging, and storage space above and on either side. The team measured the number of linear feet of different types of hanging (long vs. short) as well as optimizing storage for jewelry, shoes, purses, and other items. Our custom pull detail can be found on all the drawers, bringing a seamless, clean, and organized look to the space.
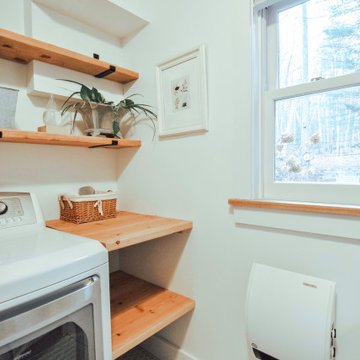
Стильный дизайн: маленькая параллельная универсальная комната в современном стиле с врезной мойкой, открытыми фасадами, фасадами цвета дерева среднего тона, деревянной столешницей, белыми стенами, полом из керамогранита, со стиральной и сушильной машиной рядом и серым полом для на участке и в саду - последний тренд

A striking industrial kitchen, utility room and bar for a newly built home in Buckinghamshire. This exquisite property, developed by EAB Homes, is a magnificent new home that sets a benchmark for individuality and refinement. The home is a beautiful example of open-plan living and the kitchen is the relaxed heart of the home and forms the hub for the dining area, coffee station, wine area, prep kitchen and garden room.
The kitchen layout centres around a U-shaped kitchen island which creates additional storage space and a large work surface for food preparation or entertaining friends. To add a contemporary industrial feel, the kitchen cabinets are finished in a combination of Grey Oak and Graphite Concrete. Steel accents such as the knurled handles, thicker island worktop with seamless welded sink, plinth and feature glazed units add individuality to the design and tie the kitchen together with the overall interior scheme.

Paolo Sacchi
На фото: прямая универсальная комната среднего размера в скандинавском стиле с белыми стенами, полом из керамической плитки, разноцветным полом, открытыми фасадами, деревянной столешницей, со стиральной машиной с сушилкой и фасадами цвета дерева среднего тона с
На фото: прямая универсальная комната среднего размера в скандинавском стиле с белыми стенами, полом из керамической плитки, разноцветным полом, открытыми фасадами, деревянной столешницей, со стиральной машиной с сушилкой и фасадами цвета дерева среднего тона с

Who loves laundry? I'm sure it is not a favorite among many, but if your laundry room sparkles, you might fall in love with the process.
Style Revamp had the fantastic opportunity to collaborate with our talented client @honeyb1965 in transforming her laundry room into a sensational space. Ship-lap and built-ins are the perfect design pairing in a variety of interior spaces, but one of our favorites is the laundry room. Ship-lap was installed on one wall, and then gorgeous built-in adjustable cubbies were designed to fit functional storage baskets our client found at Costco. Our client wanted a pullout drying rack, and after sourcing several options, we decided to design and build a custom one. Our client is a remarkable woodworker and designed the rustic countertop using the shou sugi ban method of wood-burning, then stained weathered grey and a light drybrush of Annie Sloan Chalk Paint in old white. It's beautiful! She also built a slim storage cart to fit in between the washer and dryer to hide the trash can and provide extra storage. She is a genius! I will steal this idea for future laundry room design layouts:) Thank you @honeyb1965
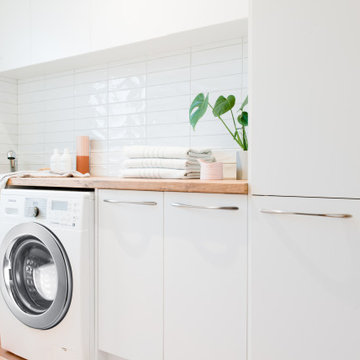
White cabinetry teamed with timber laminate benchtop creates a true scandinavian vibe.
На фото: отдельная, параллельная прачечная среднего размера в скандинавском стиле с накладной мойкой, открытыми фасадами, белыми фасадами, столешницей из ламината, белыми стенами, полом из терракотовой плитки и со стиральной и сушильной машиной рядом
На фото: отдельная, параллельная прачечная среднего размера в скандинавском стиле с накладной мойкой, открытыми фасадами, белыми фасадами, столешницей из ламината, белыми стенами, полом из терракотовой плитки и со стиральной и сушильной машиной рядом

Photography by Rosemary Tufankjian (www.rosemarytufankjian.com)
Пример оригинального дизайна: маленькая параллельная универсальная комната в классическом стиле с открытыми фасадами, белыми фасадами, деревянной столешницей, белыми стенами, кирпичным полом и со стиральной и сушильной машиной рядом для на участке и в саду
Пример оригинального дизайна: маленькая параллельная универсальная комната в классическом стиле с открытыми фасадами, белыми фасадами, деревянной столешницей, белыми стенами, кирпичным полом и со стиральной и сушильной машиной рядом для на участке и в саду
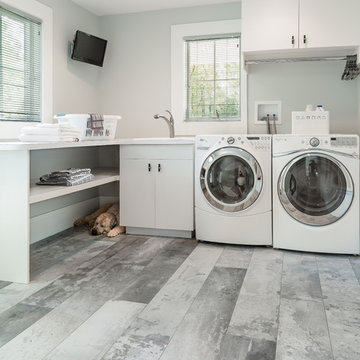
Идея дизайна: большая параллельная универсальная комната в современном стиле с накладной мойкой, открытыми фасадами, белыми фасадами, белыми стенами, полом из керамогранита и со стиральной и сушильной машиной рядом
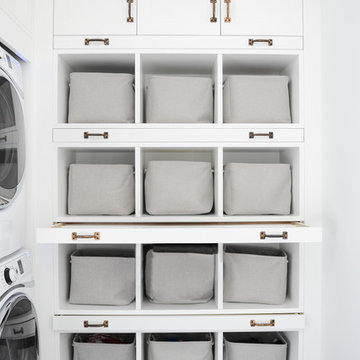
Cabinetry by: Esq Design.
Interior design by District 309
Photography: Tracey Ayton
На фото: большая отдельная, угловая прачечная в стиле кантри с белыми фасадами, белыми стенами, с сушильной машиной на стиральной машине, открытыми фасадами, полом из керамической плитки и серым полом
На фото: большая отдельная, угловая прачечная в стиле кантри с белыми фасадами, белыми стенами, с сушильной машиной на стиральной машине, открытыми фасадами, полом из керамической плитки и серым полом

На фото: прямая универсальная комната в стиле рустика с открытыми фасадами, темными деревянными фасадами, деревянной столешницей, белыми стенами и полом из винила с
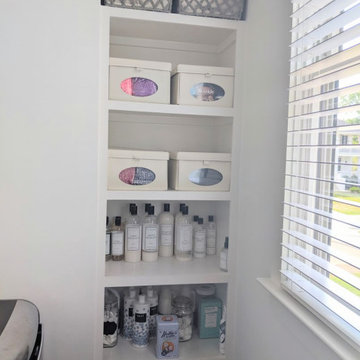
Свежая идея для дизайна: кладовка в стиле неоклассика (современная классика) с открытыми фасадами, белыми фасадами, белыми стенами и со стиральной и сушильной машиной рядом - отличное фото интерьера
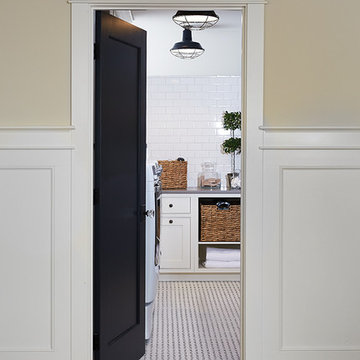
The best of the past and present meet in this distinguished design. Custom craftsmanship and distinctive detailing give this lakefront residence its vintage flavor while an open and light-filled floor plan clearly mark it as contemporary. With its interesting shingled roof lines, abundant windows with decorative brackets and welcoming porch, the exterior takes in surrounding views while the interior meets and exceeds contemporary expectations of ease and comfort. The main level features almost 3,000 square feet of open living, from the charming entry with multiple window seats and built-in benches to the central 15 by 22-foot kitchen, 22 by 18-foot living room with fireplace and adjacent dining and a relaxing, almost 300-square-foot screened-in porch. Nearby is a private sitting room and a 14 by 15-foot master bedroom with built-ins and a spa-style double-sink bath with a beautiful barrel-vaulted ceiling. The main level also includes a work room and first floor laundry, while the 2,165-square-foot second level includes three bedroom suites, a loft and a separate 966-square-foot guest quarters with private living area, kitchen and bedroom. Rounding out the offerings is the 1,960-square-foot lower level, where you can rest and recuperate in the sauna after a workout in your nearby exercise room. Also featured is a 21 by 18-family room, a 14 by 17-square-foot home theater, and an 11 by 12-foot guest bedroom suite.
Photography: Ashley Avila Photography & Fulview Builder: J. Peterson Homes Interior Design: Vision Interiors by Visbeen
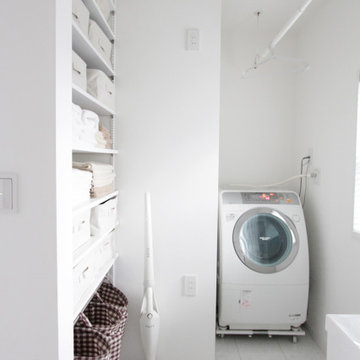
白で統一された、快適清潔ランドリールームは部屋干し可能な天吊りハンガー付きです。
明るい雰囲気になるよう、白でまとめました。タオルや下着を収納できる場所も作って頂きました。
На фото: прямая универсальная комната среднего размера в стиле модернизм с белыми стенами, белым полом, монолитной мойкой, открытыми фасадами, белыми фасадами, столешницей из акрилового камня, полом из керамогранита, со стиральной и сушильной машиной рядом и белой столешницей с
На фото: прямая универсальная комната среднего размера в стиле модернизм с белыми стенами, белым полом, монолитной мойкой, открытыми фасадами, белыми фасадами, столешницей из акрилового камня, полом из керамогранита, со стиральной и сушильной машиной рядом и белой столешницей с
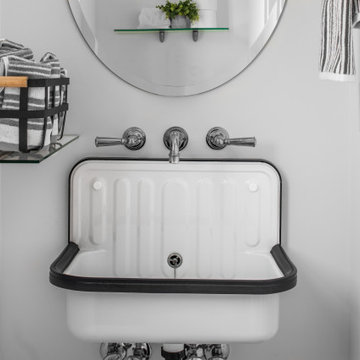
Свежая идея для дизайна: прямая прачечная среднего размера в стиле кантри с хозяйственной раковиной, открытыми фасадами, белыми стенами, полом из керамической плитки, со скрытой стиральной машиной и белым полом - отличное фото интерьера
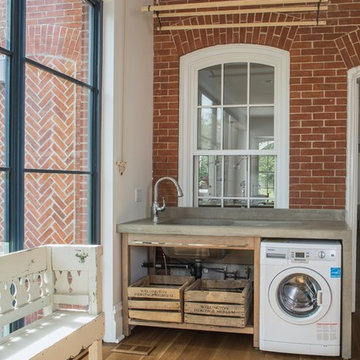
Photography: Sean McBride
На фото: большая прямая универсальная комната в скандинавском стиле с врезной мойкой, открытыми фасадами, фасадами цвета дерева среднего тона, столешницей из бетона, белыми стенами, светлым паркетным полом, со стиральной и сушильной машиной рядом и коричневым полом
На фото: большая прямая универсальная комната в скандинавском стиле с врезной мойкой, открытыми фасадами, фасадами цвета дерева среднего тона, столешницей из бетона, белыми стенами, светлым паркетным полом, со стиральной и сушильной машиной рядом и коричневым полом
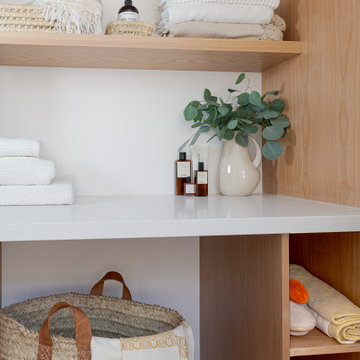
The laundry has been created, to provide a separate space. On the left, appliances. On the center, large and clever shelves, with laundry hamper, niches, opened shelves. On the right, space for ironing table.
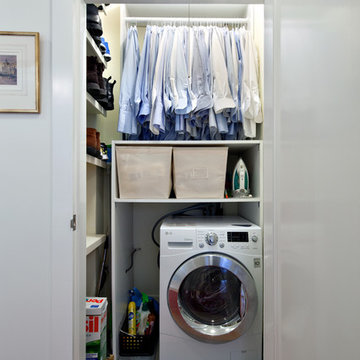
Small utility closet with washer/dryer shoes rack, Renovation of 2-bedroom apt. app. 1000SF. Complete
remodel of bathroom. Painting and floor sanding/stain
throughout. Prime and paint with Benjamin Moore one color walls, one
color ceilings, semi gloss doors and moldings, Replace all windows, Install new porcelain floor tile straight pattern 115SF over
existing subfloor, Install 2 matching stone saddles, Template and install silestone or granite C-top, Install ceramic or porcelain backsplash tile in straight pattern
on sink and stove wall

The brief was for multipurpose space that is the Laundry come craft room. The double barn door in Dulux Deep Aqua opens into the room, with polished concrete floors, white cabinetry and sliding exterior door. Fold out table integrated into the joinery can be used to fold clothes or double as a craft desk, then tuck away neatly. Dulux White duck half to walls in Laundry and hallway
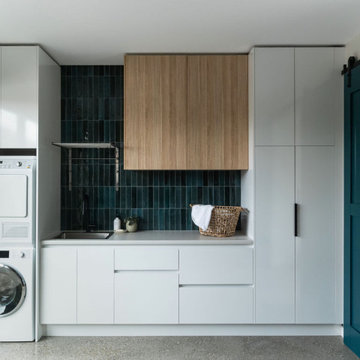
Polished concrete floors, white cabinetry, Timber look overheads and dark blue small glossy subway tiles vertically stacked. Feature double barn doors with black hardware. Fold out table integrated into the joinery tucked away neatly. Single bowl laundry sink with a handy fold away hanging rail.
Прачечная с открытыми фасадами и белыми стенами – фото дизайна интерьера
5