Прачечная с открытыми фасадами и белыми стенами – фото дизайна интерьера
Сортировать:
Бюджет
Сортировать:Популярное за сегодня
61 - 80 из 337 фото
1 из 3

Modern and spacious laundry features the same tiles as bathroom tying elements together across the house
Стильный дизайн: отдельная, угловая прачечная среднего размера с накладной мойкой, открытыми фасадами, белыми фасадами, столешницей из кварцевого агломерата, белым фартуком, фартуком из мрамора, белыми стенами, полом из керамической плитки, со стиральной и сушильной машиной рядом, белым полом и белой столешницей - последний тренд
Стильный дизайн: отдельная, угловая прачечная среднего размера с накладной мойкой, открытыми фасадами, белыми фасадами, столешницей из кварцевого агломерата, белым фартуком, фартуком из мрамора, белыми стенами, полом из керамической плитки, со стиральной и сушильной машиной рядом, белым полом и белой столешницей - последний тренд
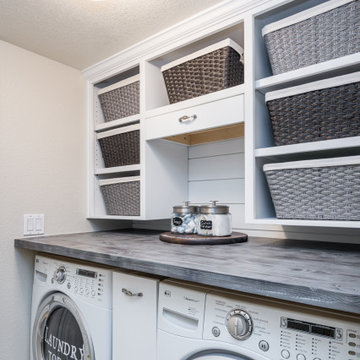
Who loves laundry? I'm sure it is not a favorite among many, but if your laundry room sparkles, you might fall in love with the process.
Style Revamp had the fantastic opportunity to collaborate with our talented client @honeyb1965 in transforming her laundry room into a sensational space. Ship-lap and built-ins are the perfect design pairing in a variety of interior spaces, but one of our favorites is the laundry room. Ship-lap was installed on one wall, and then gorgeous built-in adjustable cubbies were designed to fit functional storage baskets our client found at Costco. Our client wanted a pullout drying rack, and after sourcing several options, we decided to design and build a custom one. Our client is a remarkable woodworker and designed the rustic countertop using the shou sugi ban method of wood-burning, then stained weathered grey and a light drybrush of Annie Sloan Chalk Paint in old white. It's beautiful! She also built a slim storage cart to fit in between the washer and dryer to hide the trash can and provide extra storage. She is a genius! I will steal this idea for future laundry room design layouts:) Thank you @honeyb1965

The residence on the third level of this live/work space is completely private. The large living room features a brick wall with a long linear fireplace and gray toned furniture with leather accents. The dining room features banquette seating with a custom table with built in leaves to extend the table for dinner parties. The kitchen also has the ability to grow with its custom one of a kind island including a pullout table.
An ARDA for indoor living goes to
Visbeen Architects, Inc.
Designers: Visbeen Architects, Inc. with Vision Interiors by Visbeen
From: East Grand Rapids, Michigan
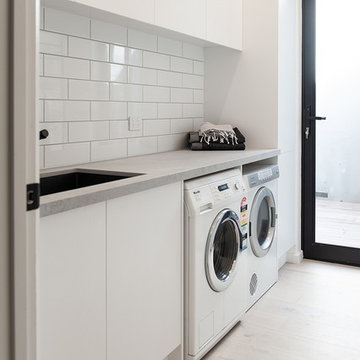
Zesta Kitchens
На фото: отдельная, параллельная прачечная среднего размера в стиле модернизм с врезной мойкой, открытыми фасадами, белыми фасадами, столешницей из кварцевого агломерата, белыми стенами, светлым паркетным полом, со стиральной и сушильной машиной рядом и серой столешницей
На фото: отдельная, параллельная прачечная среднего размера в стиле модернизм с врезной мойкой, открытыми фасадами, белыми фасадами, столешницей из кварцевого агломерата, белыми стенами, светлым паркетным полом, со стиральной и сушильной машиной рядом и серой столешницей
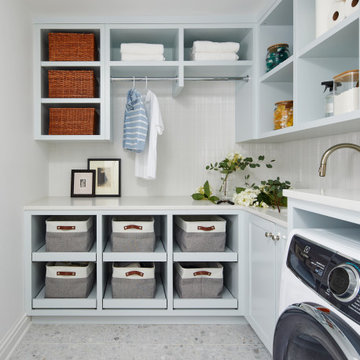
На фото: угловая прачечная в стиле кантри с врезной мойкой, открытыми фасадами, серыми фасадами, белыми стенами, со стиральной и сушильной машиной рядом, серым полом и белой столешницей

Идея дизайна: отдельная, параллельная прачечная среднего размера в морском стиле с с полувстраиваемой мойкой (с передним бортиком), открытыми фасадами, белыми фасадами, с сушильной машиной на стиральной машине, серым полом, белыми стенами и белой столешницей
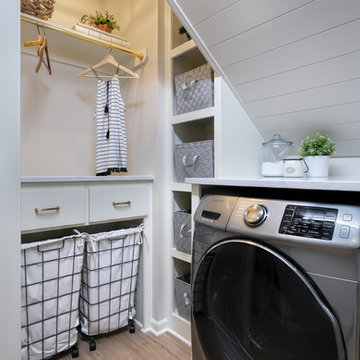
Пример оригинального дизайна: отдельная прачечная в стиле кантри с открытыми фасадами, белыми фасадами, белыми стенами, паркетным полом среднего тона, коричневым полом и белой столешницей
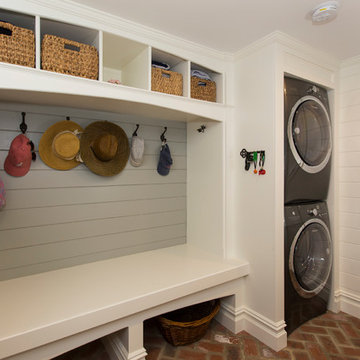
Photos: Richard Law Digital
На фото: большая параллельная универсальная комната в морском стиле с открытыми фасадами, белыми фасадами, белыми стенами, кирпичным полом и с сушильной машиной на стиральной машине с
На фото: большая параллельная универсальная комната в морском стиле с открытыми фасадами, белыми фасадами, белыми стенами, кирпичным полом и с сушильной машиной на стиральной машине с
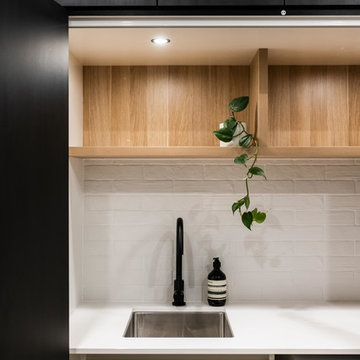
На фото: большая параллельная универсальная комната в современном стиле с полом из керамогранита, коричневым полом, накладной мойкой, открытыми фасадами, светлыми деревянными фасадами, столешницей из ламината, белыми стенами, со стиральной машиной с сушилкой и белой столешницей
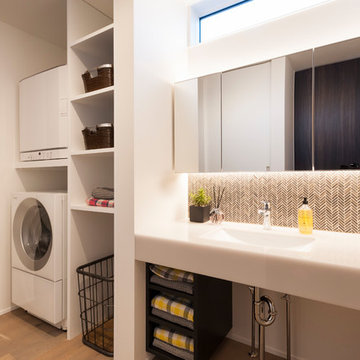
Идея дизайна: прачечная в стиле модернизм с открытыми фасадами, белыми стенами, деревянным полом, с сушильной машиной на стиральной машине, коричневым полом, белой столешницей и врезной мойкой
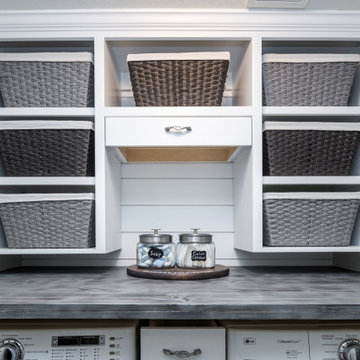
Who loves laundry? I'm sure it is not a favorite among many, but if your laundry room sparkles, you might fall in love with the process.
Style Revamp had the fantastic opportunity to collaborate with our talented client @honeyb1965 in transforming her laundry room into a sensational space. Ship-lap and built-ins are the perfect design pairing in a variety of interior spaces, but one of our favorites is the laundry room. Ship-lap was installed on one wall, and then gorgeous built-in adjustable cubbies were designed to fit functional storage baskets our client found at Costco. Our client wanted a pullout drying rack, and after sourcing several options, we decided to design and build a custom one. Our client is a remarkable woodworker and designed the rustic countertop using the shou sugi ban method of wood-burning, then stained weathered grey and a light drybrush of Annie Sloan Chalk Paint in old white. It's beautiful! She also built a slim storage cart to fit in between the washer and dryer to hide the trash can and provide extra storage. She is a genius! I will steal this idea for future laundry room design layouts:) Thank you @honeyb1965

Пример оригинального дизайна: универсальная комната среднего размера в стиле неоклассика (современная классика) с врезной мойкой, белыми фасадами, белыми стенами, светлым паркетным полом, открытыми фасадами, столешницей из известняка, со стиральной и сушильной машиной рядом, коричневым полом и коричневой столешницей
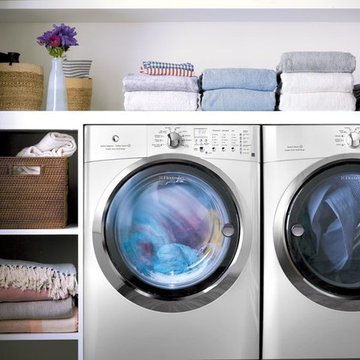
Compact laundry room/nook with side by side washer and dryer and storage shelves.
Источник вдохновения для домашнего уюта: маленькая отдельная, прямая прачечная в стиле модернизм с со стиральной и сушильной машиной рядом, открытыми фасадами, белыми фасадами, столешницей из акрилового камня и белыми стенами для на участке и в саду
Источник вдохновения для домашнего уюта: маленькая отдельная, прямая прачечная в стиле модернизм с со стиральной и сушильной машиной рядом, открытыми фасадами, белыми фасадами, столешницей из акрилового камня и белыми стенами для на участке и в саду

Clean white shiplap, a vintage style porcelain hanging utility sink and simple open furnishings make make laundry time enjoyable. An adjacent two door closet houses all the clutter of cleaning supplies and keeps them out of sight. An antique giant clothespin hangs on the wall, an iron rod allows for hanging clothes to dry with the fresh air from three awning style windows.
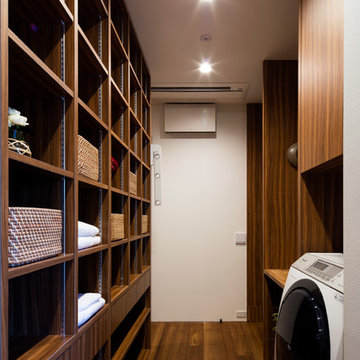
茶山台の家 撮影:冨田英次
Свежая идея для дизайна: прачечная в современном стиле с открытыми фасадами, белыми стенами, паркетным полом среднего тона и коричневым полом - отличное фото интерьера
Свежая идея для дизайна: прачечная в современном стиле с открытыми фасадами, белыми стенами, паркетным полом среднего тона и коричневым полом - отличное фото интерьера
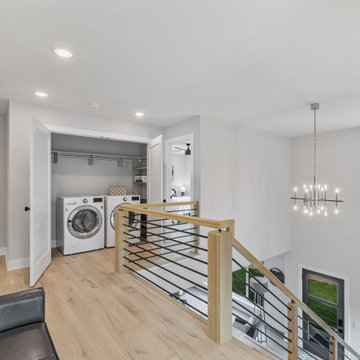
Пример оригинального дизайна: маленькая прямая кладовка с открытыми фасадами, серыми фасадами, белыми стенами, паркетным полом среднего тона, со стиральной и сушильной машиной рядом и коричневым полом для на участке и в саду
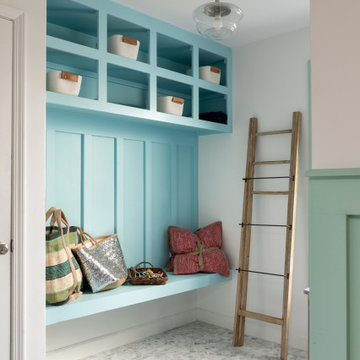
На фото: прачечная с открытыми фасадами, синими фасадами, белыми стенами, мраморным полом и разноцветным полом
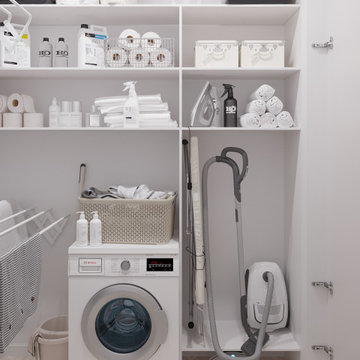
Стильный дизайн: маленькая отдельная прачечная в современном стиле с открытыми фасадами, белыми фасадами, белыми стенами, полом из керамогранита и бежевым полом для на участке и в саду - последний тренд
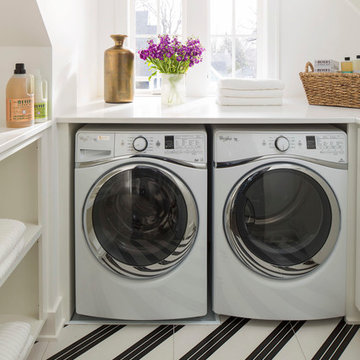
Martha O'Hara Interiors, Interior Design & Photo Styling | City Homes, Builder | Troy Thies, Photography
Please Note: All “related,” “similar,” and “sponsored” products tagged or listed by Houzz are not actual products pictured. They have not been approved by Martha O’Hara Interiors nor any of the professionals credited. For information about our work, please contact design@oharainteriors.com.

A laundry lover's dream...linen closet behind KNCrowder's Come Along System. Doors are paired with our patented Catch'n'Close System to ensure a full and quiet closure of the three doors.
You can open and close at 3 doors at once.
A super spacious second floor laundry room can be quickly closed off for a modern clean look.
Прачечная с открытыми фасадами и белыми стенами – фото дизайна интерьера
4