Прачечная с красными стенами и желтыми стенами – фото дизайна интерьера
Сортировать:
Бюджет
Сортировать:Популярное за сегодня
121 - 140 из 745 фото
1 из 3
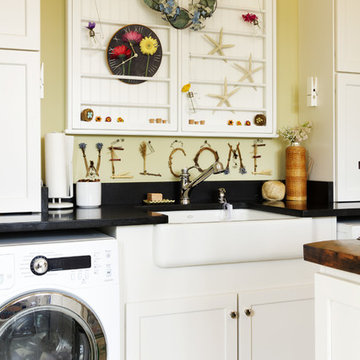
Photo: Nancy McGregor © 2015 Houzz
Свежая идея для дизайна: прачечная в стиле кантри с с полувстраиваемой мойкой (с передним бортиком), фасадами в стиле шейкер, белыми фасадами, желтыми стенами и черной столешницей - отличное фото интерьера
Свежая идея для дизайна: прачечная в стиле кантри с с полувстраиваемой мойкой (с передним бортиком), фасадами в стиле шейкер, белыми фасадами, желтыми стенами и черной столешницей - отличное фото интерьера
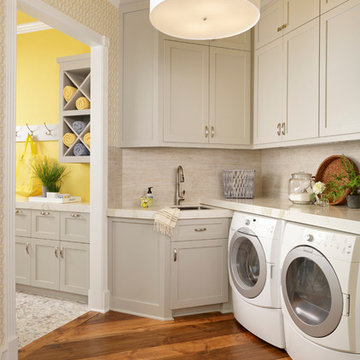
Kolanowski Studio
Свежая идея для дизайна: маленькая отдельная прачечная в стиле неоклассика (современная классика) с хозяйственной раковиной, фасадами в стиле шейкер, серыми фасадами, паркетным полом среднего тона, со стиральной и сушильной машиной рядом и желтыми стенами для на участке и в саду - отличное фото интерьера
Свежая идея для дизайна: маленькая отдельная прачечная в стиле неоклассика (современная классика) с хозяйственной раковиной, фасадами в стиле шейкер, серыми фасадами, паркетным полом среднего тона, со стиральной и сушильной машиной рядом и желтыми стенами для на участке и в саду - отличное фото интерьера
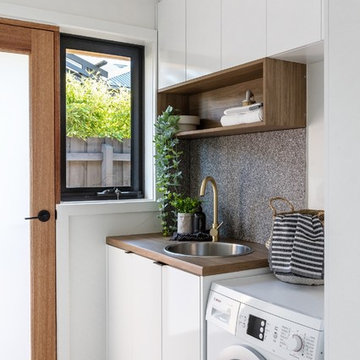
Идея дизайна: маленькая прямая прачечная в стиле модернизм с открытыми фасадами и желтыми стенами для на участке и в саду
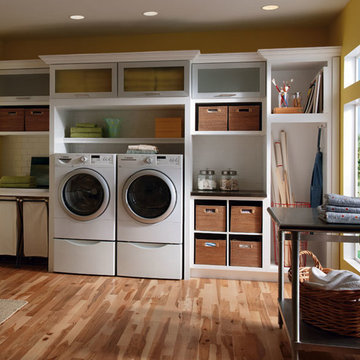
Свежая идея для дизайна: отдельная прачечная в классическом стиле с открытыми фасадами, белыми фасадами, желтыми стенами, паркетным полом среднего тона, со стиральной и сушильной машиной рядом и коричневым полом - отличное фото интерьера
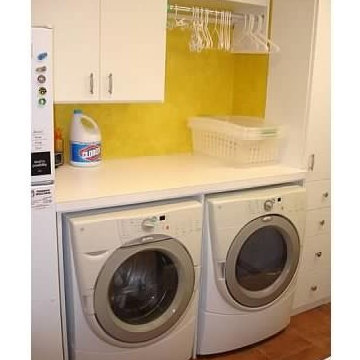
Источник вдохновения для домашнего уюта: маленькая отдельная, параллельная прачечная с плоскими фасадами, белыми фасадами, столешницей из ламината, желтыми стенами, полом из винила и со стиральной и сушильной машиной рядом для на участке и в саду
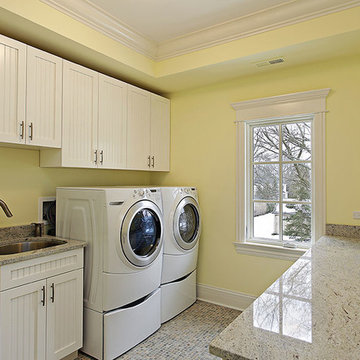
На фото: отдельная, параллельная прачечная среднего размера в классическом стиле с врезной мойкой, фасадами с утопленной филенкой, белыми фасадами, гранитной столешницей, желтыми стенами, со стиральной и сушильной машиной рядом, разноцветным полом и коричневой столешницей с
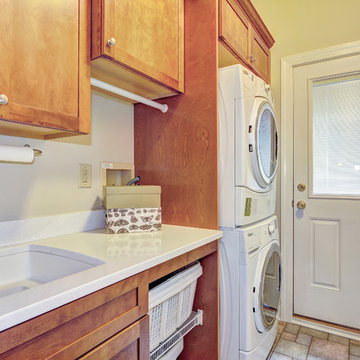
This Ambler, PA laundry room is the perfect space to do your laundry; the bright, stained maple cabinets are naturally sourced in the USA. The mudroom area has a custom locker-style bench and hooks. To see the kitchen remodel Meridian Construction also did in this home, head over to our Kitchen Gallery. Design and Construction by Meridian

This dark, dreary kitchen was large, but not being used well. The family of 7 had outgrown the limited storage and experienced traffic bottlenecks when in the kitchen together. A bright, cheerful and more functional kitchen was desired, as well as a new pantry space.
We gutted the kitchen and closed off the landing through the door to the garage to create a new pantry. A frosted glass pocket door eliminates door swing issues. In the pantry, a small access door opens to the garage so groceries can be loaded easily. Grey wood-look tile was laid everywhere.
We replaced the small window and added a 6’x4’ window, instantly adding tons of natural light. A modern motorized sheer roller shade helps control early morning glare. Three free-floating shelves are to the right of the window for favorite décor and collectables.
White, ceiling-height cabinets surround the room. The full-overlay doors keep the look seamless. Double dishwashers, double ovens and a double refrigerator are essentials for this busy, large family. An induction cooktop was chosen for energy efficiency, child safety, and reliability in cooking. An appliance garage and a mixer lift house the much-used small appliances.
An ice maker and beverage center were added to the side wall cabinet bank. The microwave and TV are hidden but have easy access.
The inspiration for the room was an exclusive glass mosaic tile. The large island is a glossy classic blue. White quartz countertops feature small flecks of silver. Plus, the stainless metal accent was even added to the toe kick!
Upper cabinet, under-cabinet and pendant ambient lighting, all on dimmers, was added and every light (even ceiling lights) is LED for energy efficiency.
White-on-white modern counter stools are easy to clean. Plus, throughout the room, strategically placed USB outlets give tidy charging options.

JANE BEILES
На фото: отдельная, параллельная прачечная среднего размера в стиле неоклассика (современная классика) с фасадами в стиле шейкер, с полувстраиваемой мойкой (с передним бортиком), зелеными фасадами, мраморной столешницей, полом из керамической плитки, разноцветным полом и желтыми стенами
На фото: отдельная, параллельная прачечная среднего размера в стиле неоклассика (современная классика) с фасадами в стиле шейкер, с полувстраиваемой мойкой (с передним бортиком), зелеными фасадами, мраморной столешницей, полом из керамической плитки, разноцветным полом и желтыми стенами
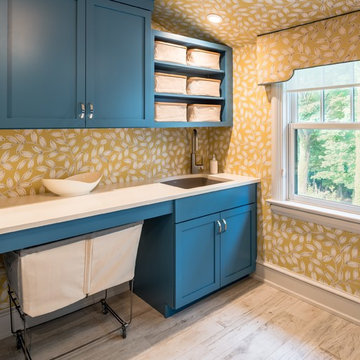
Источник вдохновения для домашнего уюта: прачечная в стиле неоклассика (современная классика) с врезной мойкой, фасадами в стиле шейкер, синими фасадами и желтыми стенами

Finger Photography
Стильный дизайн: маленькая отдельная, угловая прачечная в стиле кантри с врезной мойкой, фасадами с утопленной филенкой, серыми фасадами, столешницей из кварцевого агломерата, желтыми стенами, полом из винила, с сушильной машиной на стиральной машине и коричневым полом для на участке и в саду - последний тренд
Стильный дизайн: маленькая отдельная, угловая прачечная в стиле кантри с врезной мойкой, фасадами с утопленной филенкой, серыми фасадами, столешницей из кварцевого агломерата, желтыми стенами, полом из винила, с сушильной машиной на стиральной машине и коричневым полом для на участке и в саду - последний тренд

After
Идея дизайна: маленькая прямая универсальная комната в стиле модернизм с врезной мойкой, фасадами с выступающей филенкой, белыми фасадами, гранитной столешницей, бежевым фартуком, фартуком из каменной плитки, полом из керамогранита, красными стенами и со стиральной и сушильной машиной рядом для на участке и в саду
Идея дизайна: маленькая прямая универсальная комната в стиле модернизм с врезной мойкой, фасадами с выступающей филенкой, белыми фасадами, гранитной столешницей, бежевым фартуком, фартуком из каменной плитки, полом из керамогранита, красными стенами и со стиральной и сушильной машиной рядом для на участке и в саду

Not surprising, mudrooms are gaining in popularity, both for their practical and functional use. This busy Lafayette family was ready to build a mudroom of their own.
Riverside Construction helped them plan a mudroom layout that would work hard for the home. The design plan included combining three smaller rooms into one large, well-organized space. Several walls were knocked down and an old cabinet was removed, as well as an unused toilet.
As part of the remodel, a new upper bank of cabinets was installed along the wall, which included open shelving perfect for storing backpacks to tennis rackets. In addition, a custom wainscoting back wall was designed to hold several coat hooks. For shoe changing, Riverside Construction added a sturdy built-in bench seat and a lower bank of open shelves to store shoes. The existing bathroom sink was relocated to make room for a large closet.
To finish this mudroom/laundry room addition, the homeowners selected a fun pop of color for the walls and chose easy-to-clean, durable 13 x 13 tile flooring for high-trafficked areas.
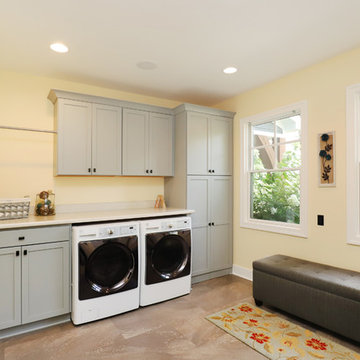
This fantastic mudroom and laundry room combo keeps this family organized. With twin boys, having a spot to drop-it-and-go or pick-it-up-and-go was a must. Two lockers allow for storage of everyday items and they can keep their shoes in the cubbies underneath. Any dirty clothes can be dropped off in the hamper for the wash; keeping all the mess here in the mudroom rather than traipsing all through the house.

Свежая идея для дизайна: параллельная универсальная комната среднего размера в классическом стиле с накладной мойкой, плоскими фасадами, белыми фасадами, мраморной столешницей, белым фартуком, фартуком из керамической плитки, желтыми стенами, светлым паркетным полом, со стиральной и сушильной машиной рядом, коричневым полом, белой столешницей, потолком с обоями и обоями на стенах - отличное фото интерьера

Architectural advisement, Interior Design, Custom Furniture Design & Art Curation by Chango & Co.
Architecture by Crisp Architects
Construction by Structure Works Inc.
Photography by Sarah Elliott
See the feature in Domino Magazine
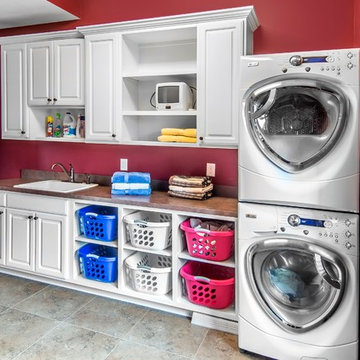
Alan Jackson - Jackson Studios
Пример оригинального дизайна: отдельная, прямая прачечная среднего размера в стиле неоклассика (современная классика) с фасадами с выступающей филенкой, белыми фасадами, столешницей из ламината, красными стенами, полом из керамогранита, с сушильной машиной на стиральной машине и накладной мойкой
Пример оригинального дизайна: отдельная, прямая прачечная среднего размера в стиле неоклассика (современная классика) с фасадами с выступающей филенкой, белыми фасадами, столешницей из ламината, красными стенами, полом из керамогранита, с сушильной машиной на стиральной машине и накладной мойкой
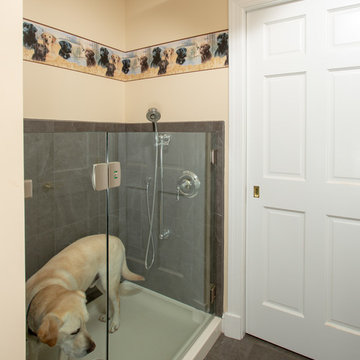
Стильный дизайн: большая отдельная, прямая прачечная в стиле неоклассика (современная классика) с желтыми стенами, полом из керамической плитки, со стиральной и сушильной машиной рядом и серым полом - последний тренд
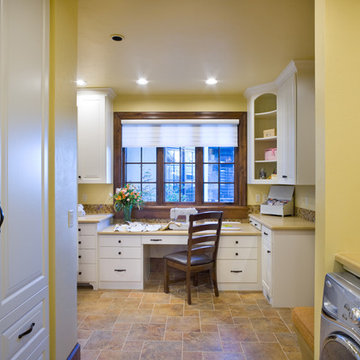
Photos by Bob Greenspan
На фото: прачечная в классическом стиле с желтыми стенами с
На фото: прачечная в классическом стиле с желтыми стенами с
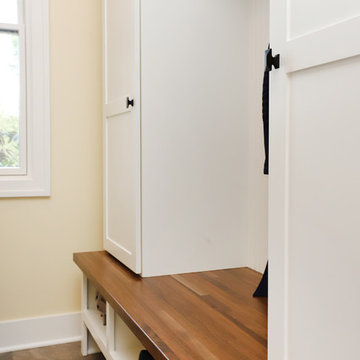
This fantastic mudroom and laundry room combo keeps this family organized. With twin boys, having a spot to drop-it-and-go or pick-it-up-and-go was a must. Two lockers allow for storage of everyday items and they can keep their shoes in the cubbies underneath. Any dirty clothes can be dropped off in the hamper for the wash; keeping all the mess here in the mudroom rather than traipsing all through the house.
Прачечная с красными стенами и желтыми стенами – фото дизайна интерьера
7