Прачечная с красными стенами и желтыми стенами – фото дизайна интерьера
Сортировать:Популярное за сегодня
61 - 80 из 745 фото
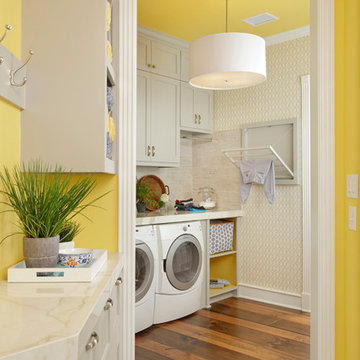
Kolanowski Studio
Пример оригинального дизайна: маленькая отдельная прачечная в классическом стиле с фасадами в стиле шейкер, серыми фасадами, паркетным полом среднего тона, со стиральной и сушильной машиной рядом и желтыми стенами для на участке и в саду
Пример оригинального дизайна: маленькая отдельная прачечная в классическом стиле с фасадами в стиле шейкер, серыми фасадами, паркетным полом среднего тона, со стиральной и сушильной машиной рядом и желтыми стенами для на участке и в саду

Laundry room with rustic wash basin sink and maple cabinets.
Hal Kearney, Photographer
Стильный дизайн: большая отдельная прачечная в стиле лофт с с полувстраиваемой мойкой (с передним бортиком), светлыми деревянными фасадами, желтыми стенами, полом из керамогранита, со стиральной и сушильной машиной рядом, фасадами с утопленной филенкой и столешницей из бетона - последний тренд
Стильный дизайн: большая отдельная прачечная в стиле лофт с с полувстраиваемой мойкой (с передним бортиком), светлыми деревянными фасадами, желтыми стенами, полом из керамогранита, со стиральной и сушильной машиной рядом, фасадами с утопленной филенкой и столешницей из бетона - последний тренд

Adorable farmhouse laundry room with shaker cabinets and subway tile backsplash. The wallpaper wall adds color and fun to the space.
Architect: Meyer Design
Photos: Jody Kmetz

This dark, dreary kitchen was large, but not being used well. The family of 7 had outgrown the limited storage and experienced traffic bottlenecks when in the kitchen together. A bright, cheerful and more functional kitchen was desired, as well as a new pantry space.
We gutted the kitchen and closed off the landing through the door to the garage to create a new pantry. A frosted glass pocket door eliminates door swing issues. In the pantry, a small access door opens to the garage so groceries can be loaded easily. Grey wood-look tile was laid everywhere.
We replaced the small window and added a 6’x4’ window, instantly adding tons of natural light. A modern motorized sheer roller shade helps control early morning glare. Three free-floating shelves are to the right of the window for favorite décor and collectables.
White, ceiling-height cabinets surround the room. The full-overlay doors keep the look seamless. Double dishwashers, double ovens and a double refrigerator are essentials for this busy, large family. An induction cooktop was chosen for energy efficiency, child safety, and reliability in cooking. An appliance garage and a mixer lift house the much-used small appliances.
An ice maker and beverage center were added to the side wall cabinet bank. The microwave and TV are hidden but have easy access.
The inspiration for the room was an exclusive glass mosaic tile. The large island is a glossy classic blue. White quartz countertops feature small flecks of silver. Plus, the stainless metal accent was even added to the toe kick!
Upper cabinet, under-cabinet and pendant ambient lighting, all on dimmers, was added and every light (even ceiling lights) is LED for energy efficiency.
White-on-white modern counter stools are easy to clean. Plus, throughout the room, strategically placed USB outlets give tidy charging options.

На фото: маленькая прямая кладовка в стиле кантри с белыми фасадами, деревянной столешницей, желтыми стенами, со стиральной и сушильной машиной рядом, бежевой столешницей, плоскими фасадами и накладной мойкой для на участке и в саду с
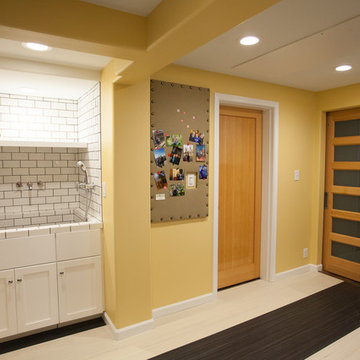
The laundry room was created out of part of the clients office space and the new garage addition.
Debbie Schwab Photography
Пример оригинального дизайна: большая угловая универсальная комната в стиле неоклассика (современная классика) с фасадами в стиле шейкер, белыми фасадами, столешницей из ламината, желтыми стенами, полом из линолеума и хозяйственной раковиной
Пример оригинального дизайна: большая угловая универсальная комната в стиле неоклассика (современная классика) с фасадами в стиле шейкер, белыми фасадами, столешницей из ламината, желтыми стенами, полом из линолеума и хозяйственной раковиной

Jenny Melick
Источник вдохновения для домашнего уюта: маленькая параллельная прачечная в классическом стиле с столешницей из акрилового камня, со стиральной и сушильной машиной рядом, фасадами с выступающей филенкой, накладной мойкой, белыми фасадами, красными стенами, паркетным полом среднего тона и коричневым полом для на участке и в саду
Источник вдохновения для домашнего уюта: маленькая параллельная прачечная в классическом стиле с столешницей из акрилового камня, со стиральной и сушильной машиной рядом, фасадами с выступающей филенкой, накладной мойкой, белыми фасадами, красными стенами, паркетным полом среднего тона и коричневым полом для на участке и в саду

Пример оригинального дизайна: маленькая отдельная, угловая прачечная в стиле неоклассика (современная классика) с фасадами в стиле шейкер, серыми фасадами, желтыми стенами, паркетным полом среднего тона, со стиральной и сушильной машиной рядом, белой столешницей, врезной мойкой и коричневым полом для на участке и в саду

На фото: маленькая отдельная, прямая прачечная в классическом стиле с деревянной столешницей, желтыми стенами, полом из керамогранита, со стиральной и сушильной машиной рядом, черным полом и коричневой столешницей для на участке и в саду

The dog wash has pull out steps so large dogs can get in the tub without the owners having to lift them. The dog wash also is used as the laundry's deep sink.
Debbie Schwab Photography
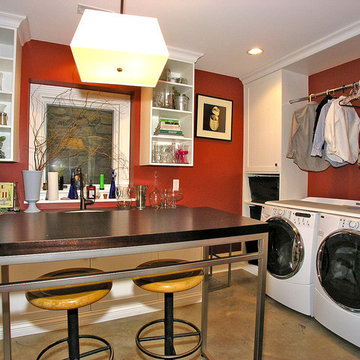
This dramatic design takes its inspiration from the past but retains the best of the present. Exterior highlights include an unusual third-floor cupola that offers birds-eye views of the surrounding countryside, charming cameo windows near the entry, a curving hipped roof and a roomy three-car garage.
Inside, an open-plan kitchen with a cozy window seat features an informal eating area. The nearby formal dining room is oval-shaped and open to the second floor, making it ideal for entertaining. The adjacent living room features a large fireplace, a raised ceiling and French doors that open onto a spacious L-shaped patio, blurring the lines between interior and exterior spaces.
Informal, family-friendly spaces abound, including a home management center and a nearby mudroom. Private spaces can also be found, including the large second-floor master bedroom, which includes a tower sitting area and roomy his and her closets. Also located on the second floor is family bedroom, guest suite and loft open to the third floor. The lower level features a family laundry and craft area, a home theater, exercise room and an additional guest bedroom.
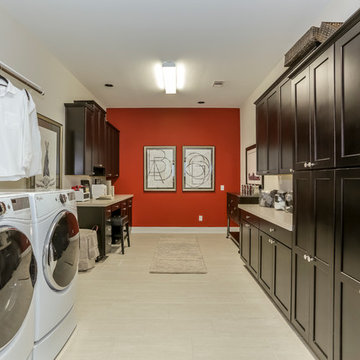
На фото: огромная п-образная универсальная комната в стиле неоклассика (современная классика) с фасадами с утопленной филенкой, черными фасадами, столешницей из акрилового камня, красными стенами, полом из ламината, со стиральной и сушильной машиной рядом и бежевым полом с
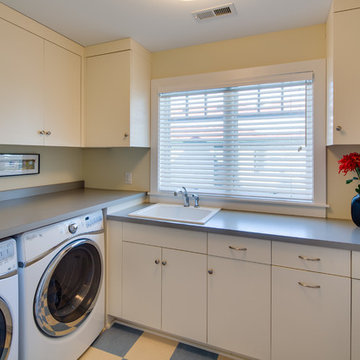
Mark Teskey
Источник вдохновения для домашнего уюта: отдельная, угловая прачечная среднего размера в классическом стиле с накладной мойкой, плоскими фасадами, белыми фасадами, столешницей из ламината, желтыми стенами, полом из линолеума и со стиральной и сушильной машиной рядом
Источник вдохновения для домашнего уюта: отдельная, угловая прачечная среднего размера в классическом стиле с накладной мойкой, плоскими фасадами, белыми фасадами, столешницей из ламината, желтыми стенами, полом из линолеума и со стиральной и сушильной машиной рядом
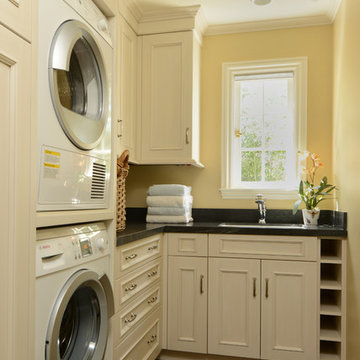
English craftsman style home renovation, with a new cottage and garage in Palo Alto, California.
Идея дизайна: прачечная в классическом стиле с с сушильной машиной на стиральной машине, белыми фасадами, желтыми стенами и черной столешницей
Идея дизайна: прачечная в классическом стиле с с сушильной машиной на стиральной машине, белыми фасадами, желтыми стенами и черной столешницей

Please visit my website directly by copying and pasting this link directly into your browser: http://www.berensinteriors.com/ to learn more about this project and how we may work together!
This bright and cheerful laundry room will make doing laundry enjoyable. The frog wallpaper gives a funky cool vibe! Robert Naik Photography.
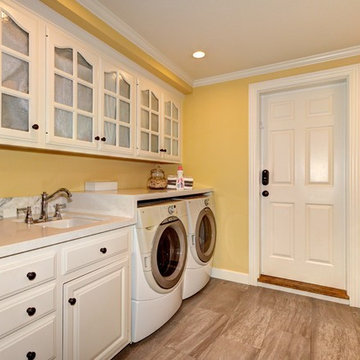
На фото: большая отдельная, параллельная прачечная в классическом стиле с врезной мойкой, фасадами с выступающей филенкой, белыми фасадами, столешницей из акрилового камня, желтыми стенами, полом из керамогранита, со стиральной и сушильной машиной рядом, коричневым полом и белой столешницей
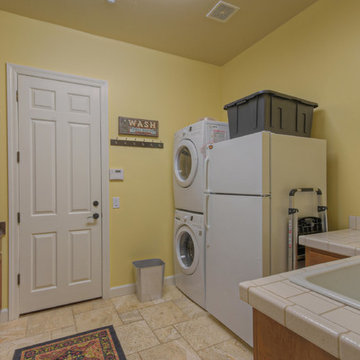
Lots of storage and elbow room in this utility/laundry room. A great big sink and refrigerator make this room much more than just a laundry room.
На фото: большая п-образная универсальная комната с желтыми стенами, с сушильной машиной на стиральной машине, коричневым полом и разноцветной столешницей
На фото: большая п-образная универсальная комната с желтыми стенами, с сушильной машиной на стиральной машине, коричневым полом и разноцветной столешницей
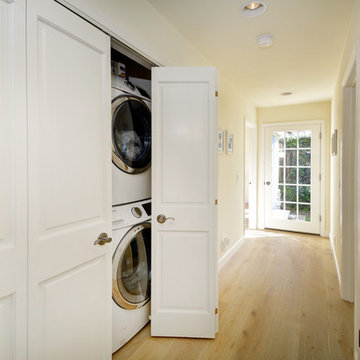
Источник вдохновения для домашнего уюта: маленькая параллельная кладовка в стиле рустика с светлым паркетным полом, с сушильной машиной на стиральной машине, белыми фасадами, желтыми стенами, коричневым полом и фасадами с выступающей филенкой для на участке и в саду
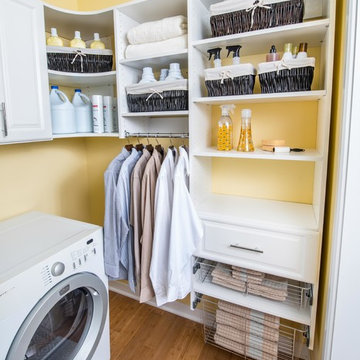
Made of furniture grade melamine, Organized Living Classica organizes spaces throughout the home. From closets, pantries, laundry rooms, office and more. Learn more about Classica;'s features and benefits here: http://organizedliving.com/home/products/classica/features-benefits
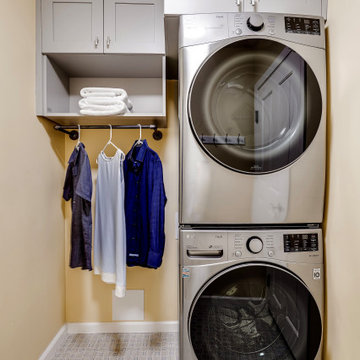
We put the FUN in FUNCTIONAL! This small but funtional laundry room offers open and closed storage space, a hanging bar, hooks, space for a portable laundry hampers and a space to hang your ironing board! All in a 5'x7' space!
Прачечная с красными стенами и желтыми стенами – фото дизайна интерьера
4