Прачечная с красными стенами и желтыми стенами – фото дизайна интерьера
Сортировать:
Бюджет
Сортировать:Популярное за сегодня
101 - 120 из 745 фото
1 из 3
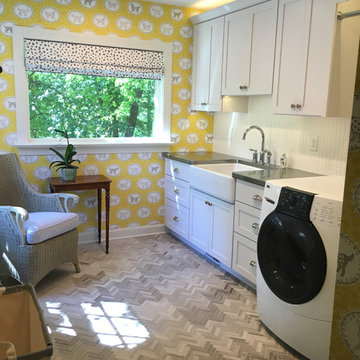
Construction by Redsmith Construction.
Стильный дизайн: отдельная, прямая прачечная среднего размера в классическом стиле с с полувстраиваемой мойкой (с передним бортиком), фасадами в стиле шейкер, белыми фасадами, столешницей из нержавеющей стали, желтыми стенами, мраморным полом и со стиральной и сушильной машиной рядом - последний тренд
Стильный дизайн: отдельная, прямая прачечная среднего размера в классическом стиле с с полувстраиваемой мойкой (с передним бортиком), фасадами в стиле шейкер, белыми фасадами, столешницей из нержавеющей стали, желтыми стенами, мраморным полом и со стиральной и сушильной машиной рядом - последний тренд

Источник вдохновения для домашнего уюта: отдельная прачечная в классическом стиле с врезной мойкой, фасадами с утопленной филенкой, белыми фасадами, со стиральной и сушильной машиной рядом, разноцветным полом, белой столешницей и красными стенами
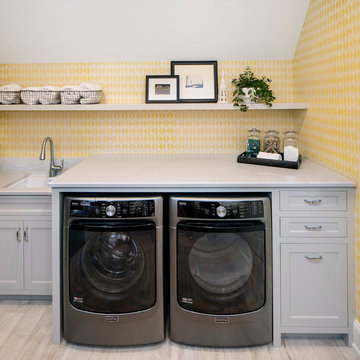
Bright laundry room featuring Ella
Пример оригинального дизайна: прямая прачечная в стиле неоклассика (современная классика) с столешницей из кварцевого агломерата, желтыми стенами, со стиральной и сушильной машиной рядом, врезной мойкой, фасадами в стиле шейкер, серыми фасадами и серым полом
Пример оригинального дизайна: прямая прачечная в стиле неоклассика (современная классика) с столешницей из кварцевого агломерата, желтыми стенами, со стиральной и сушильной машиной рядом, врезной мойкой, фасадами в стиле шейкер, серыми фасадами и серым полом
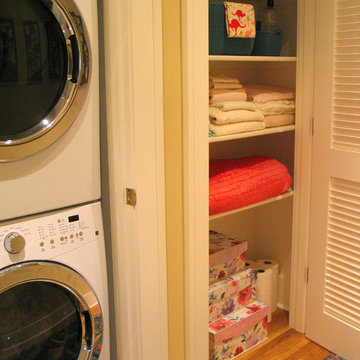
На фото: кладовка среднего размера в классическом стиле с фасадами с филенкой типа жалюзи, белыми фасадами, желтыми стенами, паркетным полом среднего тона, с сушильной машиной на стиральной машине и коричневым полом
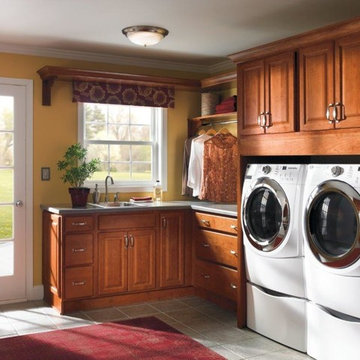
На фото: отдельная, угловая прачечная среднего размера в классическом стиле с накладной мойкой, фасадами с выступающей филенкой, фасадами цвета дерева среднего тона, столешницей из кварцевого агломерата, желтыми стенами, полом из керамической плитки, со стиральной и сушильной машиной рядом, серым полом и серой столешницей
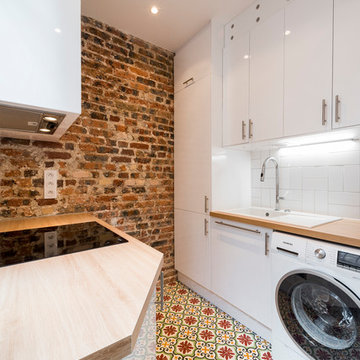
Léandre Chéron
На фото: универсальная комната в средиземноморском стиле с накладной мойкой, плоскими фасадами, белыми фасадами, деревянной столешницей, красными стенами и разноцветным полом с
На фото: универсальная комната в средиземноморском стиле с накладной мойкой, плоскими фасадами, белыми фасадами, деревянной столешницей, красными стенами и разноцветным полом с
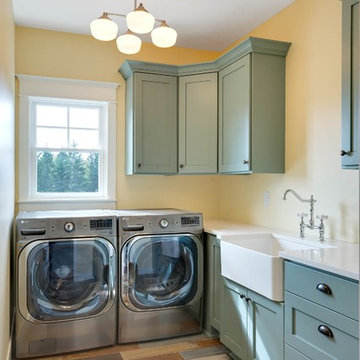
Свежая идея для дизайна: угловая прачечная в стиле кантри с с полувстраиваемой мойкой (с передним бортиком), фасадами в стиле шейкер, синими фасадами, мраморной столешницей, желтыми стенами и со стиральной и сушильной машиной рядом - отличное фото интерьера
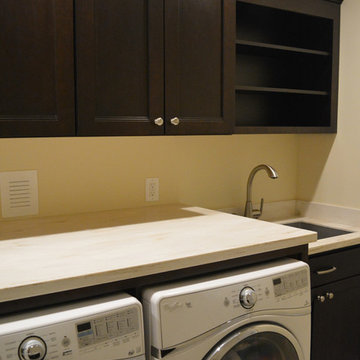
A&E Construction
Источник вдохновения для домашнего уюта: маленькая отдельная, прямая прачечная в стиле неоклассика (современная классика) с фасадами с утопленной филенкой, темными деревянными фасадами, врезной мойкой, желтыми стенами и со стиральной и сушильной машиной рядом для на участке и в саду
Источник вдохновения для домашнего уюта: маленькая отдельная, прямая прачечная в стиле неоклассика (современная классика) с фасадами с утопленной филенкой, темными деревянными фасадами, врезной мойкой, желтыми стенами и со стиральной и сушильной машиной рядом для на участке и в саду

Architect: Carol Sundstrom, AIA
Accessibility Consultant: Karen Braitmayer, FAIA
Interior Designer: Lucy Johnson Interiors
Contractor: Phoenix Construction
Cabinetry: Contour Woodworks
Custom Sink: Kollmar Sheet Metal
Photography: © Kathryn Barnard
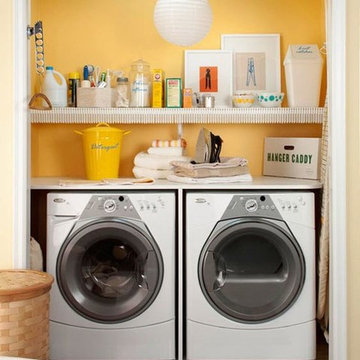
Although it may be small, the space is utilized quite well, while the yellow wall makes it inviting and fresh. A fantastically-designed laundry closet!
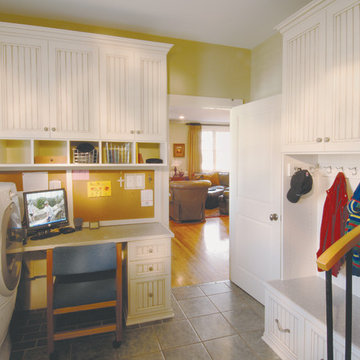
Идея дизайна: угловая универсальная комната среднего размера в стиле кантри с фасадами в стиле шейкер, белыми фасадами, желтыми стенами, полом из керамической плитки, со стиральной и сушильной машиной рядом, столешницей из кварцевого агломерата, серым полом и белой столешницей
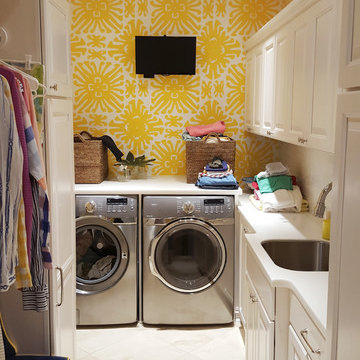
The laundry room with built-in cabinetry and sunburst wallpaper.
Источник вдохновения для домашнего уюта: маленькая универсальная комната в стиле фьюжн с врезной мойкой, фасадами с выступающей филенкой, белыми фасадами, желтыми стенами, полом из керамической плитки и со стиральной и сушильной машиной рядом для на участке и в саду
Источник вдохновения для домашнего уюта: маленькая универсальная комната в стиле фьюжн с врезной мойкой, фасадами с выступающей филенкой, белыми фасадами, желтыми стенами, полом из керамической плитки и со стиральной и сушильной машиной рядом для на участке и в саду

The Johnson-Thompson House, built c. 1750, has the distinct title as being the oldest structure in Winchester. Many alterations were made over the years to keep up with the times, but most recently it had the great fortune to get just the right family who appreciated and capitalized on its legacy. From the newly installed pine floors with cut, hand driven nails to the authentic rustic plaster walls, to the original timber frame, this 300 year old Georgian farmhouse is a masterpiece of old and new. Together with the homeowners and Cummings Architects, Windhill Builders embarked on a journey to salvage all of the best from this home and recreate what had been lost over time. To celebrate its history and the stories within, rooms and details were preserved where possible, woodwork and paint colors painstakingly matched and blended; the hall and parlor refurbished; the three run open string staircase lovingly restored; and details like an authentic front door with period hinges masterfully created. To accommodate its modern day family an addition was constructed to house a brand new, farmhouse style kitchen with an oversized island topped with reclaimed oak and a unique backsplash fashioned out of brick that was sourced from the home itself. Bathrooms were added and upgraded, including a spa-like retreat in the master bath, but include features like a claw foot tub, a niche with exposed brick and a magnificent barn door, as nods to the past. This renovation is one for the history books!
Eric Roth
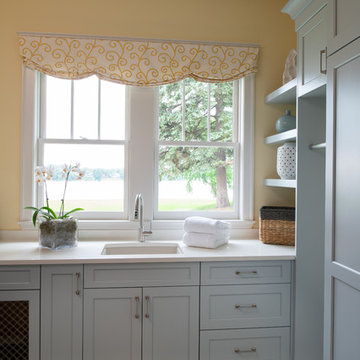
Scott Amundson Photography
Свежая идея для дизайна: большая отдельная, прямая прачечная в стиле кантри с врезной мойкой, фасадами с утопленной филенкой, серыми фасадами, столешницей из кварцевого агломерата, желтыми стенами, разноцветным полом и белой столешницей - отличное фото интерьера
Свежая идея для дизайна: большая отдельная, прямая прачечная в стиле кантри с врезной мойкой, фасадами с утопленной филенкой, серыми фасадами, столешницей из кварцевого агломерата, желтыми стенами, разноцветным полом и белой столешницей - отличное фото интерьера
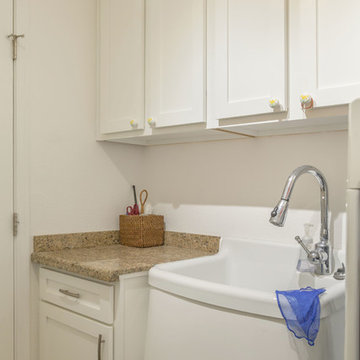
На фото: параллельная универсальная комната среднего размера в стиле неоклассика (современная классика) с хозяйственной раковиной, фасадами с утопленной филенкой, белыми фасадами, гранитной столешницей, желтыми стенами, ковровым покрытием, со стиральной и сушильной машиной рядом и коричневым полом

A little extra space in the new laundry room was the perfect place for the dog wash/deep sink
Debbie Schwab Photography
Стильный дизайн: большая угловая универсальная комната в стиле неоклассика (современная классика) с монолитной мойкой, фасадами в стиле шейкер, белыми фасадами, столешницей из ламината, желтыми стенами, полом из линолеума и со стиральной и сушильной машиной рядом - последний тренд
Стильный дизайн: большая угловая универсальная комната в стиле неоклассика (современная классика) с монолитной мойкой, фасадами в стиле шейкер, белыми фасадами, столешницей из ламината, желтыми стенами, полом из линолеума и со стиральной и сушильной машиной рядом - последний тренд
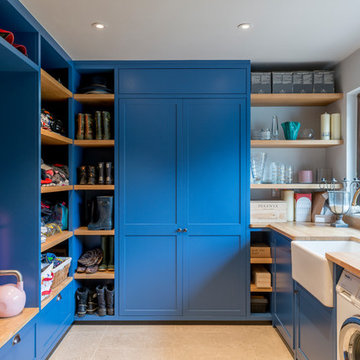
Boot room and utility area with bespoke built-in storage.
A space for everything and more!
Пример оригинального дизайна: п-образная универсальная комната в стиле кантри с с полувстраиваемой мойкой (с передним бортиком), фасадами в стиле шейкер, синими фасадами, деревянной столешницей, желтыми стенами, бежевым полом и бежевой столешницей
Пример оригинального дизайна: п-образная универсальная комната в стиле кантри с с полувстраиваемой мойкой (с передним бортиком), фасадами в стиле шейкер, синими фасадами, деревянной столешницей, желтыми стенами, бежевым полом и бежевой столешницей

Set within one of Mercer Island’s many embankments is an RW Anderson Homes new build that is breathtaking. Our clients set their eyes on this property and saw the potential despite the overgrown landscape, steep and narrow gravel driveway, and the small 1950’s era home. To not forget the true roots of this property, you’ll find some of the wood salvaged from the original home incorporated into this dreamy modern farmhouse.
Building this beauty went through many trials and tribulations, no doubt. From breaking ground in the middle of winter to delays out of our control, it seemed like there was no end in sight at times. But when this project finally came to fruition - boy, was it worth it!
The design of this home was based on a lot of input from our clients - a busy family of five with a vision for their dream house. Hardwoods throughout, familiar paint colors from their old home, marble countertops, and an open concept floor plan were among some of the things on their shortlist. Three stories, four bedrooms, four bathrooms, one large laundry room, a mudroom, office, entryway, and an expansive great room make up this magnificent residence. No detail went unnoticed, from the custom deck railing to the elements making up the fireplace surround. It was a joy to work on this project and let our creative minds run a little wild!
---
Project designed by interior design studio Kimberlee Marie Interiors. They serve the Seattle metro area including Seattle, Bellevue, Kirkland, Medina, Clyde Hill, and Hunts Point.
For more about Kimberlee Marie Interiors, see here: https://www.kimberleemarie.com/
To learn more about this project, see here
http://www.kimberleemarie.com/mercerislandmodernfarmhouse
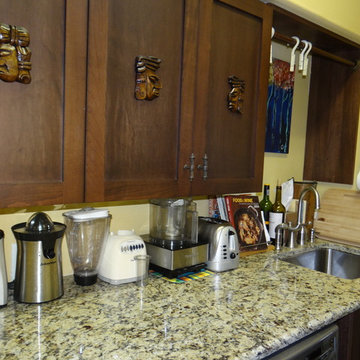
Front load washer and dryer are installed side by side allowing for a deep countertop for extra prep work right off the kitchen. An undermount stainless sink is perfect for vegetable prep. With the extra depth, appliances can be stored, still leaving lots of counter space.
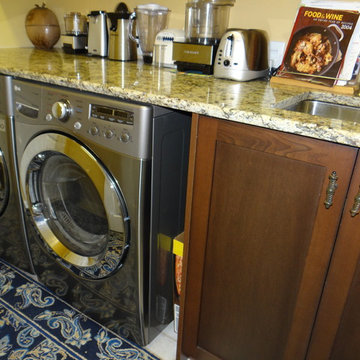
Front load washer and dryer are installed side by side allowing for a deep countertop for extra prep work right off the kitchen. An undermount stainless sink is perfect for vegetable prep. With the extra depth, appliances can be stored, still leaving lots of counter space.
Прачечная с красными стенами и желтыми стенами – фото дизайна интерьера
6