Прачечная с хозяйственной раковиной – фото дизайна интерьера с высоким бюджетом
Сортировать:
Бюджет
Сортировать:Популярное за сегодня
121 - 140 из 356 фото
1 из 3
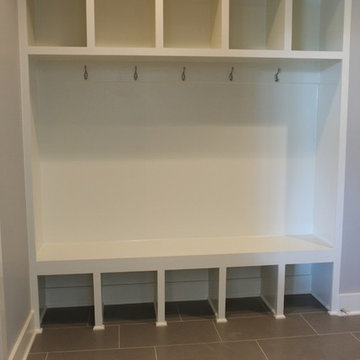
Пример оригинального дизайна: универсальная комната среднего размера в стиле неоклассика (современная классика) с хозяйственной раковиной, серыми стенами и со стиральной и сушильной машиной рядом
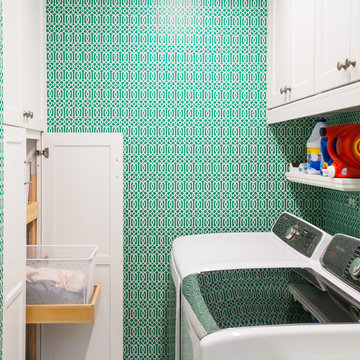
Doing the laundry is much more enjoyable when you are surrounded by this fun patterned wallpaper! Who says your Laundry Room needs to be boring?
Свежая идея для дизайна: отдельная, параллельная прачечная среднего размера в стиле неоклассика (современная классика) с хозяйственной раковиной, фасадами с утопленной филенкой, зелеными стенами и со стиральной и сушильной машиной рядом - отличное фото интерьера
Свежая идея для дизайна: отдельная, параллельная прачечная среднего размера в стиле неоклассика (современная классика) с хозяйственной раковиной, фасадами с утопленной филенкой, зелеными стенами и со стиральной и сушильной машиной рядом - отличное фото интерьера
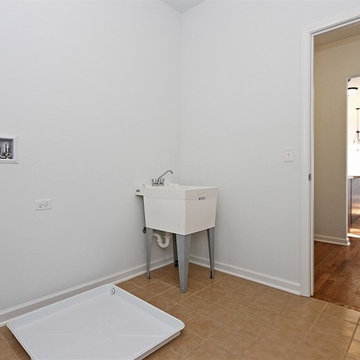
www.photosbywolfgang.com
Идея дизайна: отдельная прачечная среднего размера в стиле кантри с хозяйственной раковиной, белыми стенами и полом из керамической плитки
Идея дизайна: отдельная прачечная среднего размера в стиле кантри с хозяйственной раковиной, белыми стенами и полом из керамической плитки
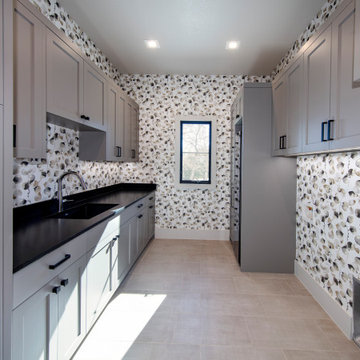
Источник вдохновения для домашнего уюта: большая отдельная, параллельная прачечная в классическом стиле с хозяйственной раковиной, фасадами с выступающей филенкой, серыми фасадами, столешницей из кварцевого агломерата, разноцветными стенами, со стиральной и сушильной машиной рядом и черной столешницей
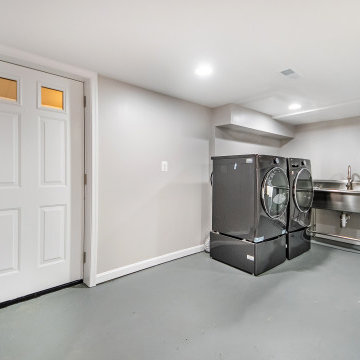
Pretty decent space for a multi use room, including laundry area, that also shares a pet shower space. Painted concrete flooring.
Стильный дизайн: универсальная комната среднего размера в стиле неоклассика (современная классика) с хозяйственной раковиной, белыми стенами, бетонным полом, со стиральной и сушильной машиной рядом и серым полом - последний тренд
Стильный дизайн: универсальная комната среднего размера в стиле неоклассика (современная классика) с хозяйственной раковиной, белыми стенами, бетонным полом, со стиральной и сушильной машиной рядом и серым полом - последний тренд
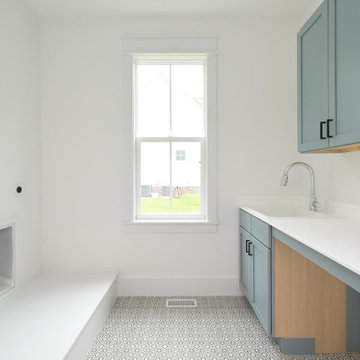
Dwight Myers Real Estate Photography
Пример оригинального дизайна: большая отдельная, параллельная прачечная в классическом стиле с хозяйственной раковиной, фасадами в стиле шейкер, синими фасадами, мраморной столешницей, белым фартуком, фартуком из мрамора, белыми стенами, полом из керамической плитки, со стиральной и сушильной машиной рядом, разноцветным полом и белой столешницей
Пример оригинального дизайна: большая отдельная, параллельная прачечная в классическом стиле с хозяйственной раковиной, фасадами в стиле шейкер, синими фасадами, мраморной столешницей, белым фартуком, фартуком из мрамора, белыми стенами, полом из керамической плитки, со стиральной и сушильной машиной рядом, разноцветным полом и белой столешницей
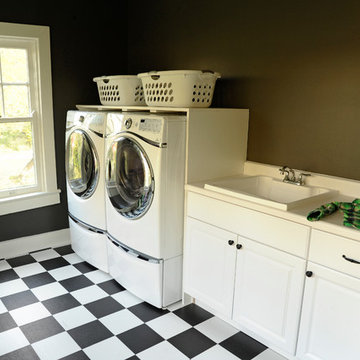
Пример оригинального дизайна: большая прямая универсальная комната в классическом стиле с хозяйственной раковиной, фасадами с выступающей филенкой, белыми фасадами, столешницей из ламината, полом из керамогранита, со стиральной и сушильной машиной рядом и коричневыми стенами
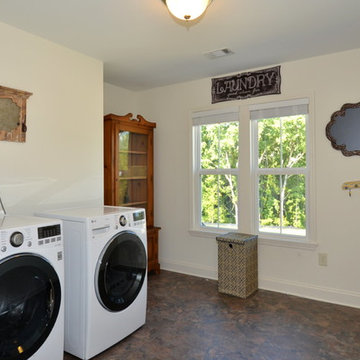
Идея дизайна: большая угловая универсальная комната в стиле неоклассика (современная классика) с хозяйственной раковиной, бежевыми стенами, полом из винила и со стиральной и сушильной машиной рядом
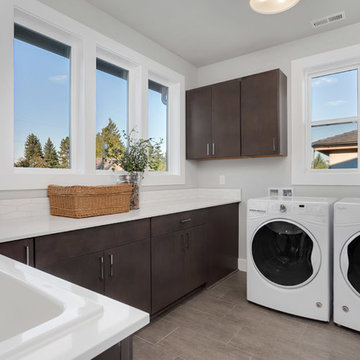
Пример оригинального дизайна: большая отдельная, угловая прачечная в современном стиле с хозяйственной раковиной, плоскими фасадами, темными деревянными фасадами, столешницей из кварцевого агломерата, серыми стенами, со стиральной и сушильной машиной рядом и серым полом
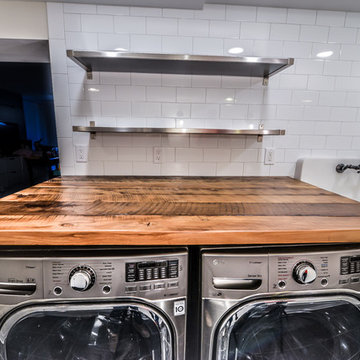
Источник вдохновения для домашнего уюта: универсальная комната среднего размера в современном стиле с хозяйственной раковиной, фасадами в стиле шейкер, белыми фасадами, деревянной столешницей, белыми стенами, мраморным полом, со стиральной и сушильной машиной рядом, черным полом и коричневой столешницей
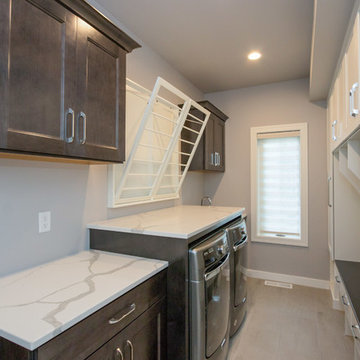
На фото: параллельная универсальная комната среднего размера в стиле неоклассика (современная классика) с хозяйственной раковиной, фасадами с утопленной филенкой, темными деревянными фасадами, столешницей из кварцевого агломерата, серыми стенами, полом из керамогранита, со стиральной и сушильной машиной рядом, коричневым полом и белой столешницей
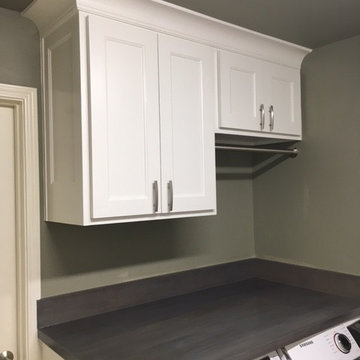
Prime Design Cabinetry LLC expertly combines function with design. We thrive on utilizing all space for an effective smart-home. Cabinets with adjustable shelving and a place to hang-dry along with a countertop perfect for folding items will make daily tasks a cinch (photo part of a larger project). Contact us today.
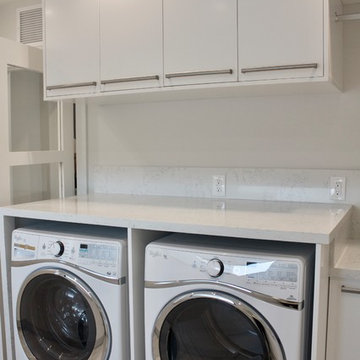
The laundry room demand function and storage, and both of those goals were accomplished in this design. The white acrylic cabinets and quartz tops give a fresh, clean feel to the room. The 3 inch thick floating shelves that wrap around the corner of the room add a modern edge and the over sized hardware continues the contemporary feel. The room is slightly warmed with the cool grey marble floors. There is extra space for storage in the pantry wall and ample countertop space for folding.
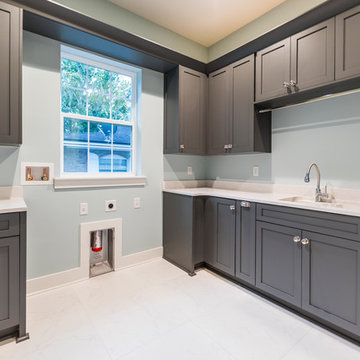
This 5466 SF custom home sits high on a bluff overlooking the St Johns River with wide views of downtown Jacksonville. The home includes five bedrooms, five and a half baths, formal living and dining rooms, a large study and theatre. An extensive rear lanai with outdoor kitchen and balcony take advantage of the riverfront views. A two-story great room with demonstration kitchen featuring Miele appliances is the central core of the home.
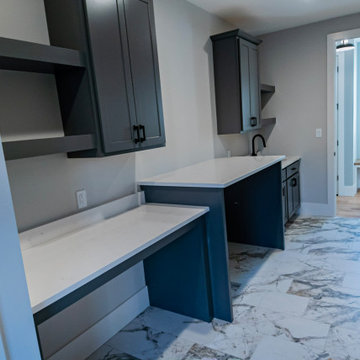
The mudroom in this modern farmhouse is made with custom cubbies and expansive storage.
На фото: большая параллельная универсальная комната в стиле кантри с хозяйственной раковиной, фасадами в стиле шейкер, столешницей из акрилового камня, белыми стенами, светлым паркетным полом, со стиральной и сушильной машиной рядом, коричневым полом и белой столешницей
На фото: большая параллельная универсальная комната в стиле кантри с хозяйственной раковиной, фасадами в стиле шейкер, столешницей из акрилового камня, белыми стенами, светлым паркетным полом, со стиральной и сушильной машиной рядом, коричневым полом и белой столешницей

Main Line Kitchen Design's unique business model allows our customers to work with the most experienced designers and get the most competitive kitchen cabinet pricing.
How does Main Line Kitchen Design offer the best designs along with the most competitive kitchen cabinet pricing? We are a more modern and cost effective business model. We are a kitchen cabinet dealer and design team that carries the highest quality kitchen cabinetry, is experienced, convenient, and reasonable priced. Our five award winning designers work by appointment only, with pre-qualified customers, and only on complete kitchen renovations.
Our designers are some of the most experienced and award winning kitchen designers in the Delaware Valley. We design with and sell 8 nationally distributed cabinet lines. Cabinet pricing is slightly less than major home centers for semi-custom cabinet lines, and significantly less than traditional showrooms for custom cabinet lines.
After discussing your kitchen on the phone, first appointments always take place in your home, where we discuss and measure your kitchen. Subsequent appointments usually take place in one of our offices and selection centers where our customers consider and modify 3D designs on flat screen TV's. We can also bring sample doors and finishes to your home and make design changes on our laptops in 20-20 CAD with you, in your own kitchen.
Call today! We can estimate your kitchen project from soup to nuts in a 15 minute phone call and you can find out why we get the best reviews on the internet. We look forward to working with you.
As our company tag line says:
"The world of kitchen design is changing..."
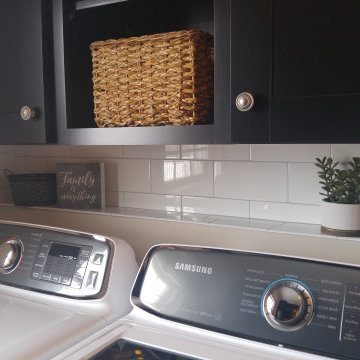
Farmhouse first floor laundry room and bath combination. Concrete tile floors set the stage and ship lap and subway tile walls add dimension and utility to the space. The Kohler Bannon sink is the showstopper. Black shaker cabinets add storage and function.

Идея дизайна: маленькая отдельная, угловая прачечная в стиле фьюжн с хозяйственной раковиной, фасадами с утопленной филенкой, бежевыми фасадами, столешницей из акрилового камня, коричневым фартуком, фартуком из керамической плитки, бежевыми стенами, полом из керамогранита, со стиральной и сушильной машиной рядом, бежевым полом и бежевой столешницей для на участке и в саду
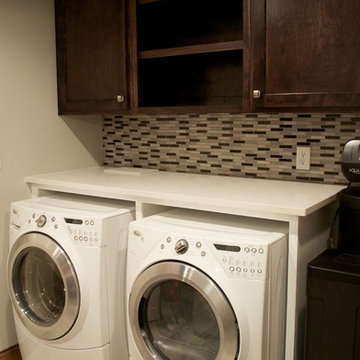
Quartz counter top with mosaic tile backsplash
Идея дизайна: отдельная прачечная среднего размера в стиле фьюжн с хозяйственной раковиной, фасадами в стиле шейкер, темными деревянными фасадами, столешницей из кварцевого агломерата, серыми стенами, полом из керамогранита и со стиральной и сушильной машиной рядом
Идея дизайна: отдельная прачечная среднего размера в стиле фьюжн с хозяйственной раковиной, фасадами в стиле шейкер, темными деревянными фасадами, столешницей из кварцевого агломерата, серыми стенами, полом из керамогранита и со стиральной и сушильной машиной рядом
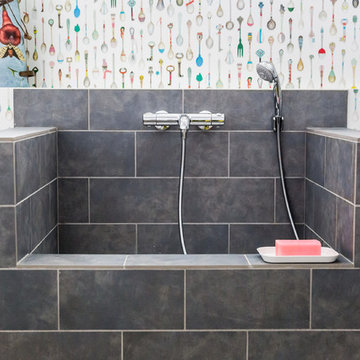
Interior Designer: Tonya Olsen
Photographer: Lindsay Salazar
Свежая идея для дизайна: п-образная универсальная комната среднего размера в стиле неоклассика (современная классика) с хозяйственной раковиной, фасадами в стиле шейкер, белыми фасадами, столешницей из кварцита, разноцветными стенами, полом из керамогранита и с сушильной машиной на стиральной машине - отличное фото интерьера
Свежая идея для дизайна: п-образная универсальная комната среднего размера в стиле неоклассика (современная классика) с хозяйственной раковиной, фасадами в стиле шейкер, белыми фасадами, столешницей из кварцита, разноцветными стенами, полом из керамогранита и с сушильной машиной на стиральной машине - отличное фото интерьера
Прачечная с хозяйственной раковиной – фото дизайна интерьера с высоким бюджетом
7