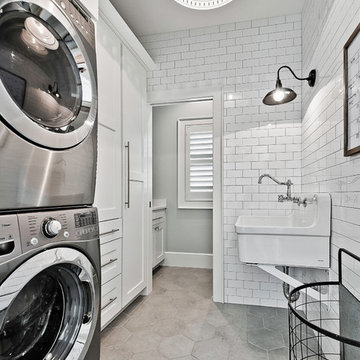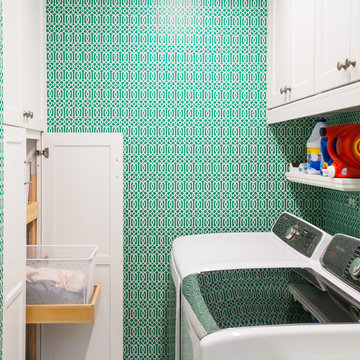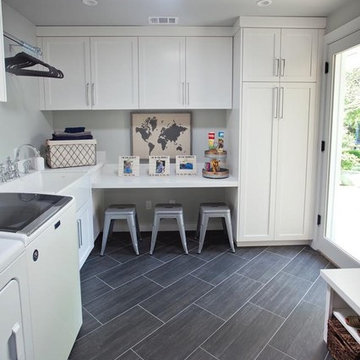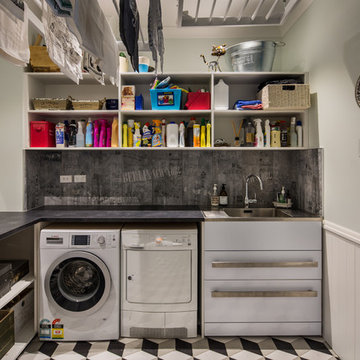Прачечная с хозяйственной раковиной – фото дизайна интерьера с высоким бюджетом
Сортировать:
Бюджет
Сортировать:Популярное за сегодня
1 - 20 из 355 фото
1 из 3

На фото: большая универсальная комната в классическом стиле с хозяйственной раковиной, фасадами в стиле шейкер, белыми фасадами, столешницей из известняка, бежевыми стенами, мраморным полом и бежевым полом с

Стильный дизайн: большая параллельная прачечная в скандинавском стиле с хозяйственной раковиной, плоскими фасадами, светлыми деревянными фасадами, столешницей из кварцевого агломерата, разноцветным фартуком, фартуком из керамогранитной плитки, белыми стенами, полом из керамической плитки, со стиральной и сушильной машиной рядом, серым полом и серой столешницей - последний тренд

Dog friendly laundry room, sliding pocket door to keep pets safe, raised dog washing sink,
Идея дизайна: отдельная, п-образная прачечная среднего размера в стиле неоклассика (современная классика) с хозяйственной раковиной, фасадами в стиле шейкер, серыми фасадами, белым фартуком, фартуком из плитки кабанчик, белыми стенами, полом из керамогранита, со стиральной и сушильной машиной рядом, разноцветным полом и белой столешницей
Идея дизайна: отдельная, п-образная прачечная среднего размера в стиле неоклассика (современная классика) с хозяйственной раковиной, фасадами в стиле шейкер, серыми фасадами, белым фартуком, фартуком из плитки кабанчик, белыми стенами, полом из керамогранита, со стиральной и сушильной машиной рядом, разноцветным полом и белой столешницей

Свежая идея для дизайна: отдельная, прямая прачечная среднего размера в стиле кантри с хозяйственной раковиной, белыми фасадами, белыми стенами, полом из керамической плитки, с сушильной машиной на стиральной машине и фасадами в стиле шейкер - отличное фото интерьера

На фото: большая отдельная, прямая прачечная в стиле неоклассика (современная классика) с хозяйственной раковиной, столешницей из акрилового камня, серыми стенами, паркетным полом среднего тона, со стиральной и сушильной машиной рядом и серым полом

The new laundry room on the ground floor services the family of seven. Beige paint, white cabinets, two side by side units, and a large utility sink help get the job done. Wide plank pine flooring continues from the kitchen into the space. The space is made more feminine with red painted chevron wallpaper.
Eric Roth

Three apartments were combined to create this 7 room home in Manhattan's West Village for a young couple and their three small girls. A kids' wing boasts a colorful playroom, a butterfly-themed bedroom, and a bath. The parents' wing includes a home office for two (which also doubles as a guest room), two walk-in closets, a master bedroom & bath. A family room leads to a gracious living/dining room for formal entertaining. A large eat-in kitchen and laundry room complete the space. Integrated lighting, audio/video and electric shades make this a modern home in a classic pre-war building.
Photography by Peter Kubilus

Combination layout of laundry, mudroom & pantry rooms come together in cabinetry & cohesive design. Soft maple cabinetry finished in our light, Antique White stain creates the lake house, beach style.

Four Seasons Virtual Tours
Пример оригинального дизайна: отдельная прачечная среднего размера в стиле неоклассика (современная классика) с хозяйственной раковиной, деревянной столешницей, бежевыми стенами, полом из керамической плитки и со стиральной и сушильной машиной рядом
Пример оригинального дизайна: отдельная прачечная среднего размера в стиле неоклассика (современная классика) с хозяйственной раковиной, деревянной столешницей, бежевыми стенами, полом из керамической плитки и со стиральной и сушильной машиной рядом

Partial view of Laundry room with custom designed & fabricated soapstone utility sink with integrated drain board and custom raw steel legs. Laundry features two stacked washer / dryer sets. Painted ship-lap walls with decorative raw concrete floor tiles. View to adjacent mudroom that includes a small built-in office space.

Doggy bath with subway tiles and brass trimmings
На фото: большая прямая универсальная комната в современном стиле с хозяйственной раковиной, фасадами в стиле шейкер, зелеными фасадами, столешницей из плитки, бежевым фартуком, фартуком из плитки кабанчик, бежевыми стенами, полом из керамогранита, со стиральной машиной с сушилкой, бежевым полом и бежевой столешницей с
На фото: большая прямая универсальная комната в современном стиле с хозяйственной раковиной, фасадами в стиле шейкер, зелеными фасадами, столешницей из плитки, бежевым фартуком, фартуком из плитки кабанчик, бежевыми стенами, полом из керамогранита, со стиральной машиной с сушилкой, бежевым полом и бежевой столешницей с

Butler's Pantry. Mud room. Dog room with concrete tops, galvanized doors. Cypress cabinets. Horse feeding trough for dog washing. Concrete floors. LEED Platinum home. Photos by Matt McCorteney.

A mudroom and laundry room in Charlotte with built-in storage.
Свежая идея для дизайна: параллельная универсальная комната среднего размера с хозяйственной раковиной, открытыми фасадами, белыми фасадами, полом из керамической плитки, бежевым полом и стенами из вагонки - отличное фото интерьера
Свежая идея для дизайна: параллельная универсальная комната среднего размера с хозяйственной раковиной, открытыми фасадами, белыми фасадами, полом из керамической плитки, бежевым полом и стенами из вагонки - отличное фото интерьера

Doing the laundry is much more enjoyable when you are surrounded by this fun patterned wallpaper! Who says your Laundry Room needs to be boring?
Свежая идея для дизайна: отдельная, параллельная прачечная среднего размера в стиле неоклассика (современная классика) с хозяйственной раковиной, фасадами с утопленной филенкой, зелеными стенами и со стиральной и сушильной машиной рядом - отличное фото интерьера
Свежая идея для дизайна: отдельная, параллельная прачечная среднего размера в стиле неоклассика (современная классика) с хозяйственной раковиной, фасадами с утопленной филенкой, зелеными стенами и со стиральной и сушильной машиной рядом - отличное фото интерьера

Main Line Kitchen Design's unique business model allows our customers to work with the most experienced designers and get the most competitive kitchen cabinet pricing.
How does Main Line Kitchen Design offer the best designs along with the most competitive kitchen cabinet pricing? We are a more modern and cost effective business model. We are a kitchen cabinet dealer and design team that carries the highest quality kitchen cabinetry, is experienced, convenient, and reasonable priced. Our five award winning designers work by appointment only, with pre-qualified customers, and only on complete kitchen renovations.
Our designers are some of the most experienced and award winning kitchen designers in the Delaware Valley. We design with and sell 8 nationally distributed cabinet lines. Cabinet pricing is slightly less than major home centers for semi-custom cabinet lines, and significantly less than traditional showrooms for custom cabinet lines.
After discussing your kitchen on the phone, first appointments always take place in your home, where we discuss and measure your kitchen. Subsequent appointments usually take place in one of our offices and selection centers where our customers consider and modify 3D designs on flat screen TV's. We can also bring sample doors and finishes to your home and make design changes on our laptops in 20-20 CAD with you, in your own kitchen.
Call today! We can estimate your kitchen project from soup to nuts in a 15 minute phone call and you can find out why we get the best reviews on the internet. We look forward to working with you.
As our company tag line says:
"The world of kitchen design is changing..."

This was almost a total gut accept for the cabinets. The floor was taken out and replaced by beautiful black hexagon tile to give it a more modern French Country design and the client loved the black and white traditional Farmhouse backsplash. The utility sink need to fit the space so we decided to go with the industrial stainless steel. Open cage lighting makes the room very bright due to not having any windows.

Side by side washer dryer and ceramic tile floor. White shaker cabinets and utility craft desk.
Photo: Timothy Manning
Builder: Aspire Builders
Design: Kristen Phillips, Bellissimo Decor

Tom Crane
Идея дизайна: большая отдельная, угловая прачечная в классическом стиле с бежевыми фасадами, хозяйственной раковиной, фасадами в стиле шейкер, деревянной столешницей, бежевыми стенами, темным паркетным полом, со стиральной и сушильной машиной рядом, коричневым полом и бежевой столешницей
Идея дизайна: большая отдельная, угловая прачечная в классическом стиле с бежевыми фасадами, хозяйственной раковиной, фасадами в стиле шейкер, деревянной столешницей, бежевыми стенами, темным паркетным полом, со стиральной и сушильной машиной рядом, коричневым полом и бежевой столешницей

Стильный дизайн: большая отдельная, угловая прачечная в стиле неоклассика (современная классика) с хозяйственной раковиной, открытыми фасадами, белыми фасадами, столешницей из акрилового камня, бежевыми стенами, полом из травертина, со стиральной и сушильной машиной рядом и серой столешницей - последний тренд

A Victorian Laundry and mudroom with tiles and flooring inspired by the client's international travels. The floor tiles are reminiscent of the Doge's Palace flooring and the splashback tiles have names of their favourite cities. Soft colours and a bright storage unit create a unique style. A custom heating/ventilation system and vicotrian inspired drying racks ensure that washing will dry indoors during winter. Photo by Paul McCredie
Прачечная с хозяйственной раковиной – фото дизайна интерьера с высоким бюджетом
1