Прачечная с хозяйственной раковиной – фото дизайна интерьера с высоким бюджетом
Сортировать:
Бюджет
Сортировать:Популярное за сегодня
61 - 80 из 356 фото
1 из 3

Butler's Pantry. Mud room. Dog room with concrete tops, galvanized doors. Cypress cabinets. Horse feeding trough for dog washing. Concrete floors. LEED Platinum home. Photos by Matt McCorteney.

Combination layout of laundry, mudroom & pantry rooms come together in cabinetry & cohesive design. Soft maple cabinetry finished in our light, Antique White stain creates the lake house, beach style.
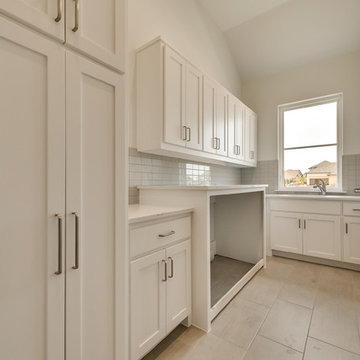
На фото: отдельная, параллельная прачечная среднего размера в средиземноморском стиле с фасадами в стиле шейкер, белыми фасадами, столешницей из кварцевого агломерата, бежевой столешницей, хозяйственной раковиной, бежевыми стенами, полом из керамической плитки, со стиральной и сушильной машиной рядом и бежевым полом

На фото: большая отдельная, прямая прачечная в стиле неоклассика (современная классика) с хозяйственной раковиной, столешницей из акрилового камня, серыми стенами, паркетным полом среднего тона, со стиральной и сушильной машиной рядом и серым полом

Tom Crane
Идея дизайна: большая отдельная, угловая прачечная в классическом стиле с бежевыми фасадами, хозяйственной раковиной, фасадами в стиле шейкер, деревянной столешницей, бежевыми стенами, темным паркетным полом, со стиральной и сушильной машиной рядом, коричневым полом и бежевой столешницей
Идея дизайна: большая отдельная, угловая прачечная в классическом стиле с бежевыми фасадами, хозяйственной раковиной, фасадами в стиле шейкер, деревянной столешницей, бежевыми стенами, темным паркетным полом, со стиральной и сушильной машиной рядом, коричневым полом и бежевой столешницей
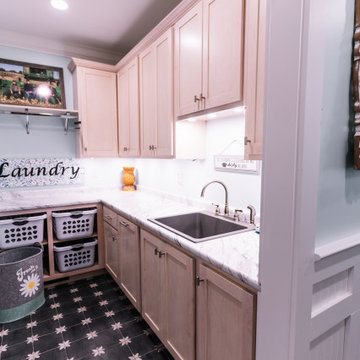
Combination layout of laundry, mudroom & pantry rooms come together in cabinetry & cohesive design. Soft maple cabinetry finished in our light, Antique White stain creates the lake house, beach style.
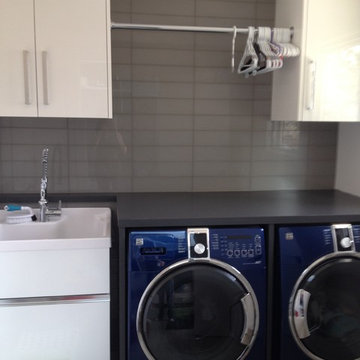
Modern laundry by Nexs Cabinets inc
Идея дизайна: маленькая отдельная, параллельная прачечная в стиле модернизм с хозяйственной раковиной, плоскими фасадами, белыми фасадами, столешницей из ламината, бежевыми стенами и со стиральной и сушильной машиной рядом для на участке и в саду
Идея дизайна: маленькая отдельная, параллельная прачечная в стиле модернизм с хозяйственной раковиной, плоскими фасадами, белыми фасадами, столешницей из ламината, бежевыми стенами и со стиральной и сушильной машиной рядом для на участке и в саду
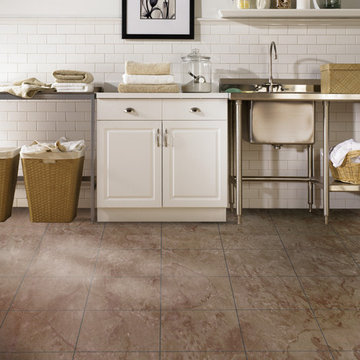
Пример оригинального дизайна: отдельная, прямая прачечная среднего размера в классическом стиле с хозяйственной раковиной, фасадами с выступающей филенкой, белыми фасадами, столешницей из нержавеющей стали, серыми стенами, полом из керамогранита, со стиральной и сушильной машиной рядом, бежевым полом и белой столешницей

Laundry room including dog bath.
Идея дизайна: большая параллельная универсальная комната в современном стиле с фасадами в стиле шейкер, белыми фасадами, столешницей из плитки, серым фартуком, фартуком из кирпича, разноцветными стенами, полом из керамической плитки, со стиральной и сушильной машиной рядом, разноцветным полом, белой столешницей, многоуровневым потолком, обоями на стенах и хозяйственной раковиной
Идея дизайна: большая параллельная универсальная комната в современном стиле с фасадами в стиле шейкер, белыми фасадами, столешницей из плитки, серым фартуком, фартуком из кирпича, разноцветными стенами, полом из керамической плитки, со стиральной и сушильной машиной рядом, разноцветным полом, белой столешницей, многоуровневым потолком, обоями на стенах и хозяйственной раковиной

This gem of a house was built in the 1950s, when its neighborhood undoubtedly felt remote. The university footprint has expanded in the 70 years since, however, and today this home sits on prime real estate—easy biking and reasonable walking distance to campus.
When it went up for sale in 2017, it was largely unaltered. Our clients purchased it to renovate and resell, and while we all knew we'd need to add square footage to make it profitable, we also wanted to respect the neighborhood and the house’s own history. Swedes have a word that means “just the right amount”: lagom. It is a guiding philosophy for us at SYH, and especially applied in this renovation. Part of the soul of this house was about living in just the right amount of space. Super sizing wasn’t a thing in 1950s America. So, the solution emerged: keep the original rectangle, but add an L off the back.
With no owner to design with and for, SYH created a layout to appeal to the masses. All public spaces are the back of the home--the new addition that extends into the property’s expansive backyard. A den and four smallish bedrooms are atypically located in the front of the house, in the original 1500 square feet. Lagom is behind that choice: conserve space in the rooms where you spend most of your time with your eyes shut. Put money and square footage toward the spaces in which you mostly have your eyes open.
In the studio, we started calling this project the Mullet Ranch—business up front, party in the back. The front has a sleek but quiet effect, mimicking its original low-profile architecture street-side. It’s very Hoosier of us to keep appearances modest, we think. But get around to the back, and surprise! lofted ceilings and walls of windows. Gorgeous.

This would be my room - a great work space for hobbies, with plenty of light and storage. and to help in multi-tasking, the washer and dryer are right here too. The gray walls and ceiling, white trim, windows, lighting and the hardwood flooring all combine to make this functional space cozy and bright.

На фото: большая параллельная прачечная в скандинавском стиле с хозяйственной раковиной, плоскими фасадами, светлыми деревянными фасадами, столешницей из кварцевого агломерата, разноцветным фартуком, фартуком из керамогранитной плитки, белыми стенами, полом из керамической плитки, со стиральной и сушильной машиной рядом, серым полом и серой столешницей с
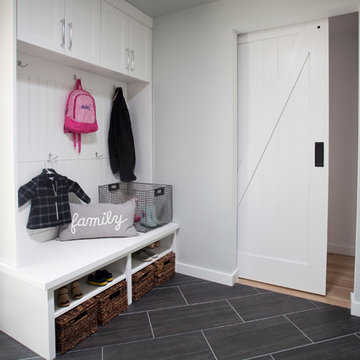
Side by side washer dryer and ceramic tile floor. White shaker cabinets and utility craft desk. Barn door and mud room cabinets.
Photo: Timothy Manning
Builder: Aspire Builders
Design: Kristen Phillips, Bellissimo Decor

This 1990s brick home had decent square footage and a massive front yard, but no way to enjoy it. Each room needed an update, so the entire house was renovated and remodeled, and an addition was put on over the existing garage to create a symmetrical front. The old brown brick was painted a distressed white.
The 500sf 2nd floor addition includes 2 new bedrooms for their teen children, and the 12'x30' front porch lanai with standing seam metal roof is a nod to the homeowners' love for the Islands. Each room is beautifully appointed with large windows, wood floors, white walls, white bead board ceilings, glass doors and knobs, and interior wood details reminiscent of Hawaiian plantation architecture.
The kitchen was remodeled to increase width and flow, and a new laundry / mudroom was added in the back of the existing garage. The master bath was completely remodeled. Every room is filled with books, and shelves, many made by the homeowner.
Project photography by Kmiecik Imagery.
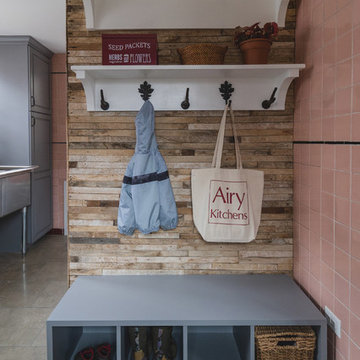
Источник вдохновения для домашнего уюта: отдельная, п-образная прачечная среднего размера в стиле модернизм с хозяйственной раковиной, фасадами с выступающей филенкой, серыми фасадами, столешницей из кварцевого агломерата, розовыми стенами, полом из известняка, со стиральной и сушильной машиной рядом, бежевым полом и белой столешницей

На фото: отдельная, прямая прачечная среднего размера в стиле кантри с хозяйственной раковиной, белыми фасадами, полом из керамической плитки, с сушильной машиной на стиральной машине, фасадами с утопленной филенкой и серым полом с
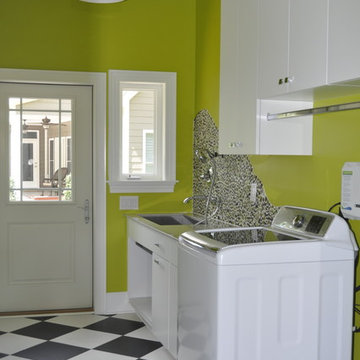
Who said a Laundry Room had to be dull and boring? This colorful laundry room is loaded with storage both in its custom cabinetry and also in its 3 large closets for winter/spring clothing. The black and white 20x20 floor tile gives a nod to retro and is topped off with apple green walls and an organic free-form backsplash tile! This room serves as a doggy mud-room, eating center and luxury doggy bathing spa area as well. The organic wall tile was designed for visual interest as well as for function. The tall and wide backsplash provides wall protection behind the doggy bathing station. The bath center is equipped with a multifunction hand-held faucet with a metal hose for ease while giving the dogs a bath. The shelf underneath the sink is a pull-out doggy eating station and the food is located in a pull-out trash bin.
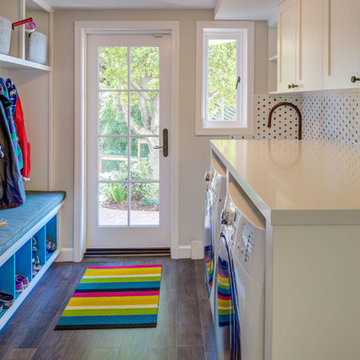
Treve Johnson Photography
Стильный дизайн: отдельная, параллельная прачечная среднего размера в современном стиле с хозяйственной раковиной, фасадами в стиле шейкер, белыми фасадами, столешницей из кварцевого агломерата, белыми стенами, темным паркетным полом, со стиральной и сушильной машиной рядом, коричневым полом и белой столешницей - последний тренд
Стильный дизайн: отдельная, параллельная прачечная среднего размера в современном стиле с хозяйственной раковиной, фасадами в стиле шейкер, белыми фасадами, столешницей из кварцевого агломерата, белыми стенами, темным паркетным полом, со стиральной и сушильной машиной рядом, коричневым полом и белой столешницей - последний тренд
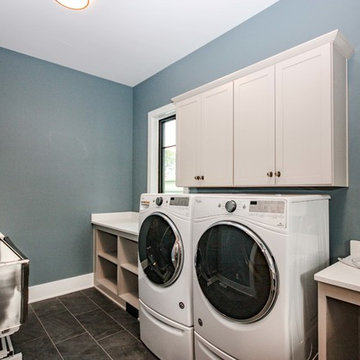
There is a lot of storage space throughout the room. The white large washer and dryer even lends a modern taste to the room.
Photos By: Thomas Graham
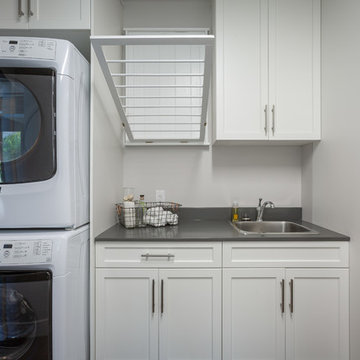
Functionality is critical in a laundry room, especially if you're tight on space. Having a sink, some counter space, enough cabinets to store detergent, softener etc..., and still having room to hang clothes can be tricky. the right products with the right layout make all the difference.
Прачечная с хозяйственной раковиной – фото дизайна интерьера с высоким бюджетом
4