Подвал в стиле модернизм с любым фасадом камина – фото дизайна интерьера
Сортировать:
Бюджет
Сортировать:Популярное за сегодня
221 - 240 из 745 фото
1 из 3
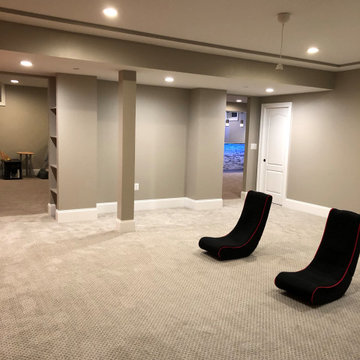
Идея дизайна: большой подвал в стиле модернизм с наружными окнами, серыми стенами, ковровым покрытием, горизонтальным камином, фасадом камина из камня и бежевым полом
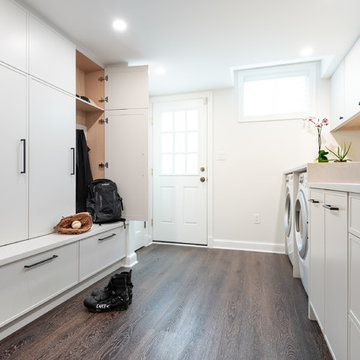
This basement was completely stripped out and renovated to a very high standard, a real getaway for the homeowner or guests. Design by Sarah Kahn at Jennifer Gilmer Kitchen & Bath, photography by Keith Miller at Keiana Photograpy, staging by Tiziana De Macceis from Keiana Photography.
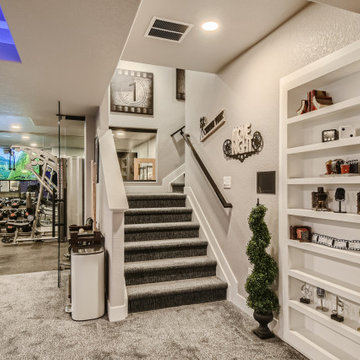
Идея дизайна: большой подвал в стиле модернизм с игровой комнатой, серыми стенами, ковровым покрытием, горизонтальным камином, фасадом камина из дерева, серым полом и кессонным потолком
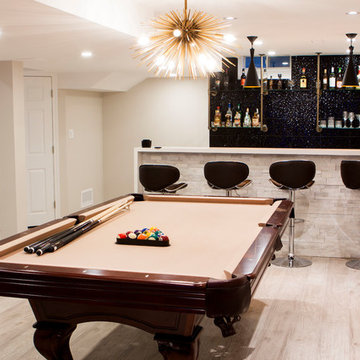
Custom bar with white stone veneer bar face. A waterfall quartz countertop and custom made gas pipe shelving frame with glass shelves. Black textured tile for the backsplash.
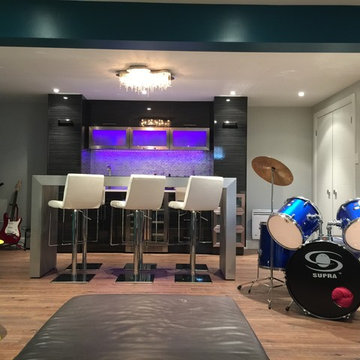
Стильный дизайн: подвал среднего размера в стиле модернизм с наружными окнами, серыми стенами, полом из винила, горизонтальным камином и фасадом камина из плитки - последний тренд

На фото: подземный подвал в стиле модернизм с домашним баром, разноцветными стенами, полом из винила, двусторонним камином, фасадом камина из дерева, коричневым полом и кирпичными стенами с
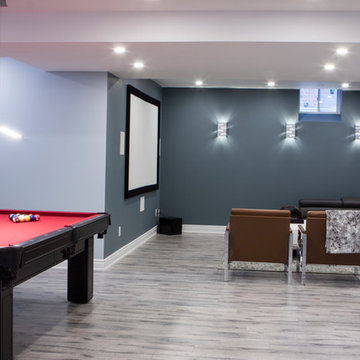
Open movie theater area with a fixed projection screen. Open niche was build to hide and incorporate two load bearing metal posts.
Идея дизайна: подземный, большой подвал в стиле модернизм с синими стенами, полом из ламината, подвесным камином, фасадом камина из плитки и серым полом
Идея дизайна: подземный, большой подвал в стиле модернизм с синими стенами, полом из ламината, подвесным камином, фасадом камина из плитки и серым полом
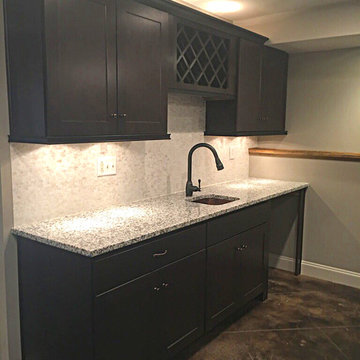
Идея дизайна: большой подвал в стиле модернизм с выходом наружу и фасадом камина из камня
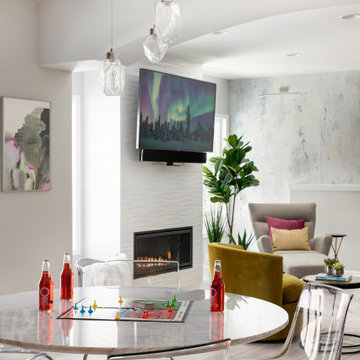
The clients lower level was in need of a bright and fresh perspective, with a twist of inspiration from a recent stay in Amsterdam. The previous space was dark, cold, somewhat rustic and featured a fireplace that too up way to much of the space. They wanted a new space where their teenagers could hang out with their friends and where family nights could be filled with colorful expression. They wanted to have a TV above the fire place with no mantel so this is what we set up for them.
Photography by Spacecrafting Photography
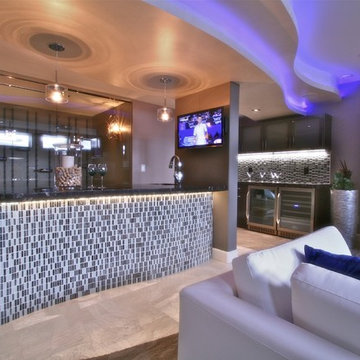
На фото: большой подвал в стиле модернизм с наружными окнами, серыми стенами, фасадом камина из камня и горизонтальным камином с
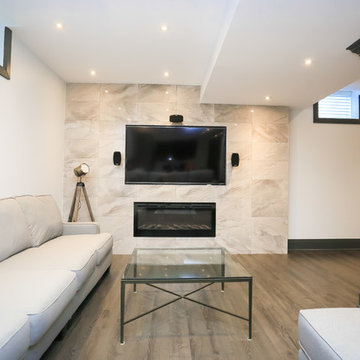
На фото: большой подвал в стиле модернизм с наружными окнами, серыми стенами, темным паркетным полом, стандартным камином и фасадом камина из кирпича с
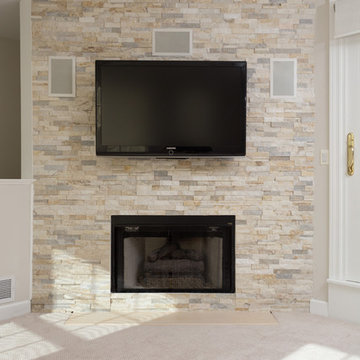
This large basement design includes new carpeting, a kitchenette with crisp white cabinets, large French doors with grid windows, a fireplace with a tile and marble clad surround, and a flat screen TV.
Home located in Chicago's North Side. Designed by Chi Renovation & Design who serve Chicago and it's surrounding suburbs, with an emphasis on the North Side and North Shore. You'll find their work from the Loop through Humboldt Park, Lincoln Park, Skokie, Evanston, Wilmette, and all of the way up to Lake Forest.
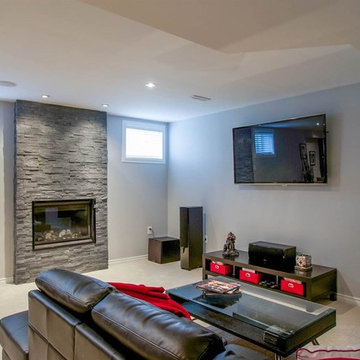
Finished basement for a middle unit townhome in Milton. Built in gas fireplace, wet bar, wine rack and in-ceiling speakers.
На фото: подвал среднего размера в стиле модернизм с наружными окнами, серыми стенами, ковровым покрытием, стандартным камином и фасадом камина из камня с
На фото: подвал среднего размера в стиле модернизм с наружными окнами, серыми стенами, ковровым покрытием, стандартным камином и фасадом камина из камня с
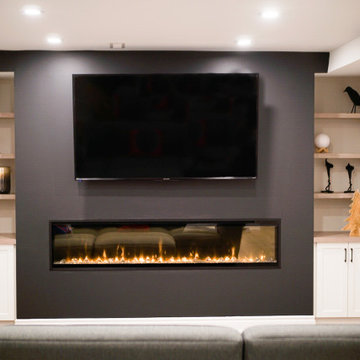
Стильный дизайн: подземный, большой подвал в стиле модернизм с домашним кинотеатром, серыми стенами, полом из винила, подвесным камином, фасадом камина из штукатурки и серым полом - последний тренд
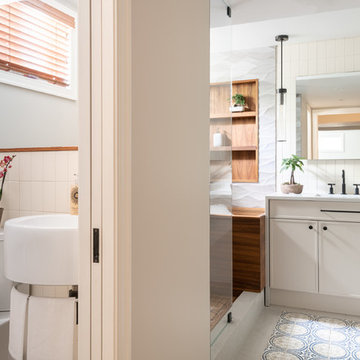
This basement was completely stripped out and renovated to a very high standard, a real getaway for the homeowner or guests. Design by Sarah Kahn at Jennifer Gilmer Kitchen & Bath, photography by Keith Miller at Keiana Photograpy, staging by Tiziana De Macceis from Keiana Photography.
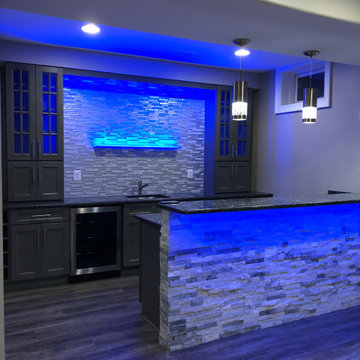
На фото: большой подвал в стиле модернизм с наружными окнами, серыми стенами, ковровым покрытием, горизонтальным камином, фасадом камина из камня и бежевым полом
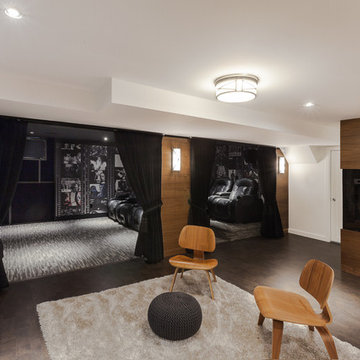
Urszula Muntean Photography, Tungsten Renovations
Стильный дизайн: подземный подвал среднего размера в стиле модернизм с белыми стенами, пробковым полом, стандартным камином и фасадом камина из камня - последний тренд
Стильный дизайн: подземный подвал среднего размера в стиле модернизм с белыми стенами, пробковым полом, стандартным камином и фасадом камина из камня - последний тренд
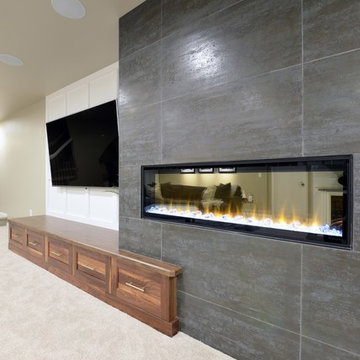
Robb Siverson Photography
Стильный дизайн: большой подвал в стиле модернизм с наружными окнами, серыми стенами, ковровым покрытием, двусторонним камином, фасадом камина из дерева и бежевым полом - последний тренд
Стильный дизайн: большой подвал в стиле модернизм с наружными окнами, серыми стенами, ковровым покрытием, двусторонним камином, фасадом камина из дерева и бежевым полом - последний тренд
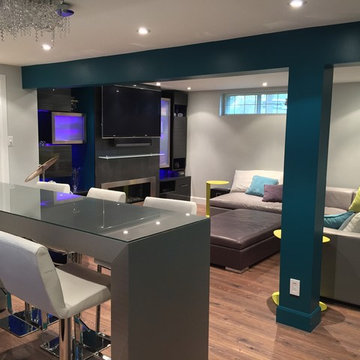
Идея дизайна: подвал среднего размера в стиле модернизм с наружными окнами, серыми стенами, полом из винила, горизонтальным камином и фасадом камина из плитки
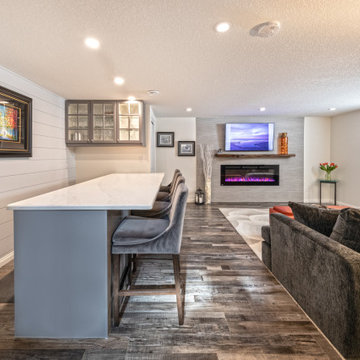
Our clients live in a beautifully maintained 60/70's era bungalow in a mature and desirable area of the city. They had previously re-developed the main floor, exterior, landscaped the front & back yards, and were now ready to develop the unfinished basement. It was a 1,000 sq ft of pure blank slate! They wanted a family room, a bar, a den, a guest bedroom large enough to accommodate a king-sized bed & walk-in closet, a four piece bathroom with an extra large 6 foot tub, and a finished laundry room. Together with our clients, a beautiful and functional space was designed and created. Have a look at the finished product. Hard to believe it is a basement! Gorgeous!
Подвал в стиле модернизм с любым фасадом камина – фото дизайна интерьера
12