Подвал в стиле модернизм с любым фасадом камина – фото дизайна интерьера
Сортировать:
Бюджет
Сортировать:Популярное за сегодня
181 - 200 из 745 фото
1 из 3
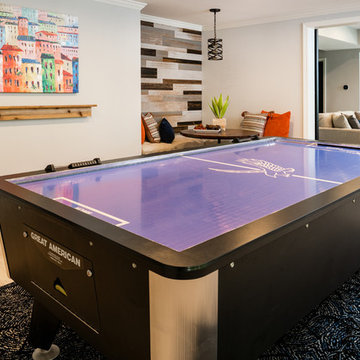
Ilya Zobanov
Пример оригинального дизайна: подвал среднего размера в стиле модернизм с наружными окнами, серыми стенами, светлым паркетным полом, горизонтальным камином, фасадом камина из металла и желтым полом
Пример оригинального дизайна: подвал среднего размера в стиле модернизм с наружными окнами, серыми стенами, светлым паркетным полом, горизонтальным камином, фасадом камина из металла и желтым полом
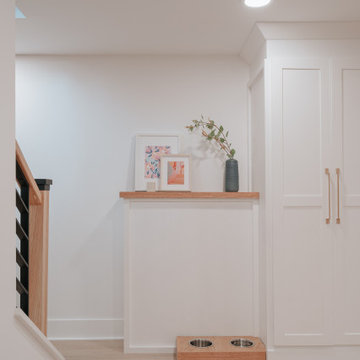
Идея дизайна: подземный подвал в стиле модернизм с домашним баром, разноцветными стенами, полом из винила, двусторонним камином, фасадом камина из дерева, коричневым полом и кирпичными стенами
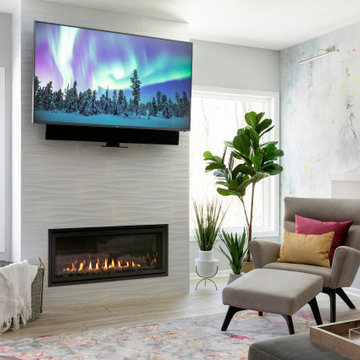
The clients lower level was in need of a bright and fresh perspective, with a twist of inspiration from a recent stay in Amsterdam. The previous space was dark, cold, somewhat rustic and featured a fireplace that too up way to much of the space. They wanted a new space where their teenagers could hang out with their friends and where family nights could be filled with colorful expression.
The pops of color are purposeful and not overwhelming, allowing your eye to travel around the room and take in all of the visual interest. A colorful rug and wallpaper mural were the jumping off point for colorful accessories. The fireplace tile adds a soft modern, yet artistic twist.
Check out the before photos for a true look at what was changed in the space.
Photography by Spacecrafting Photography
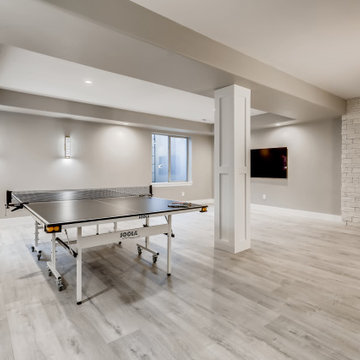
An open concept styled basement common area. The walls are gray with large white trim. The flooring is a gray vinyl. In the center is a pillar with white recessed panels. The wall on the right is wrapped in white, stone slabs with a linear fireplace. On the back and left wall are decorative light fixtures.
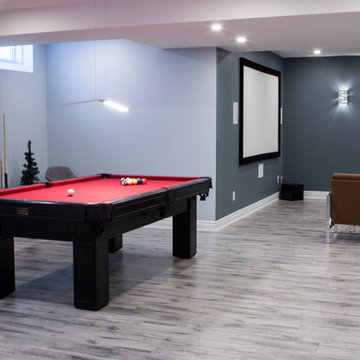
Open movie theater area with a fixed projection screen. Open niche was build to hide and incorporate two load bearing metal posts.
Стильный дизайн: подземный, большой подвал в стиле модернизм с синими стенами, полом из ламината, подвесным камином, фасадом камина из плитки и серым полом - последний тренд
Стильный дизайн: подземный, большой подвал в стиле модернизм с синими стенами, полом из ламината, подвесным камином, фасадом камина из плитки и серым полом - последний тренд
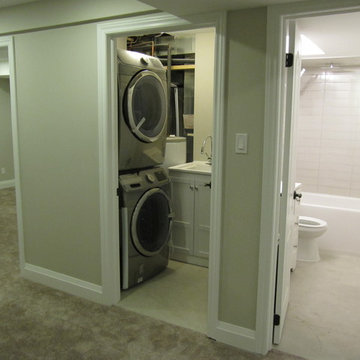
600 sqft basement renovation project in Oakville. Maximum space usage includes full bathroom, laundry room with sink, bedroom, recreation room, closet and under stairs storage space, spacious hallway
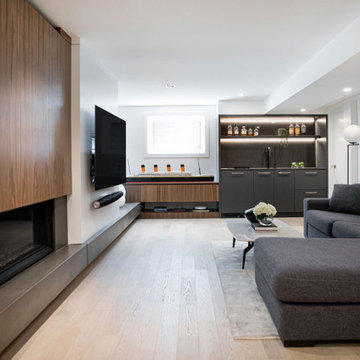
Идея дизайна: подземный подвал среднего размера в стиле модернизм с белыми стенами, светлым паркетным полом, стандартным камином и фасадом камина из дерева
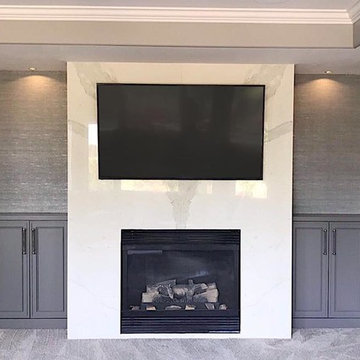
На фото: подвал в стиле модернизм с серыми стенами, ковровым покрытием, фасадом камина из плитки и серым полом без камина с
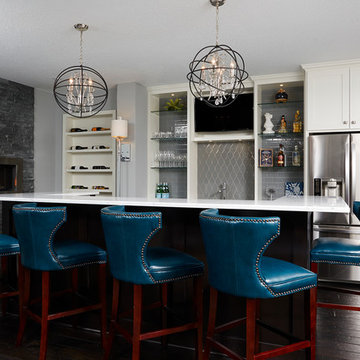
Alyssa Lee Photography
На фото: подземный подвал среднего размера в стиле модернизм с серыми стенами, темным паркетным полом, горизонтальным камином и фасадом камина из камня
На фото: подземный подвал среднего размера в стиле модернизм с серыми стенами, темным паркетным полом, горизонтальным камином и фасадом камина из камня
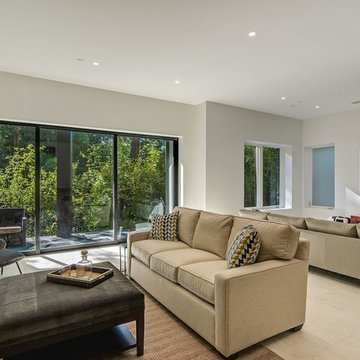
Spectacular Contemporary home with walls of glass and unparalleled design decorated for the discerning buyer.
На фото: большой подвал в стиле модернизм с выходом наружу, белыми стенами, полом из известняка, стандартным камином, фасадом камина из камня и бежевым полом с
На фото: большой подвал в стиле модернизм с выходом наружу, белыми стенами, полом из известняка, стандартным камином, фасадом камина из камня и бежевым полом с
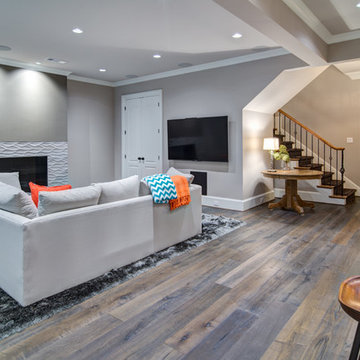
Пример оригинального дизайна: большой подвал в стиле модернизм с выходом наружу, серыми стенами, паркетным полом среднего тона, горизонтальным камином и фасадом камина из плитки
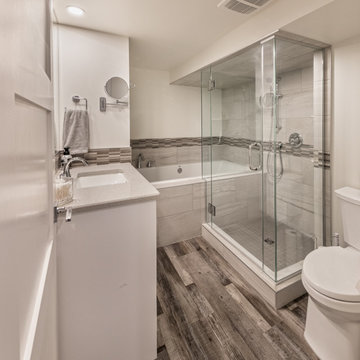
Our clients live in a beautifully maintained 60/70's era bungalow in a mature and desirable area of the city. They had previously re-developed the main floor, exterior, landscaped the front & back yards, and were now ready to develop the unfinished basement. It was a 1,000 sq ft of pure blank slate! They wanted a family room, a bar, a den, a guest bedroom large enough to accommodate a king-sized bed & walk-in closet, a four piece bathroom with an extra large 6 foot tub, and a finished laundry room. Together with our clients, a beautiful and functional space was designed and created. Have a look at the finished product. Hard to believe it is a basement! Gorgeous!
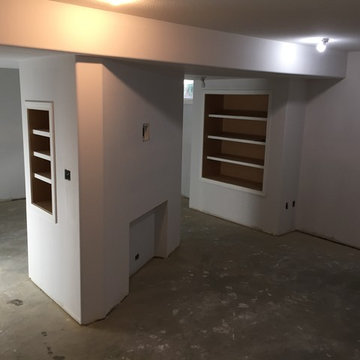
Свежая идея для дизайна: подземный, большой подвал в стиле модернизм с коричневыми стенами, ковровым покрытием, стандартным камином и фасадом камина из плитки - отличное фото интерьера
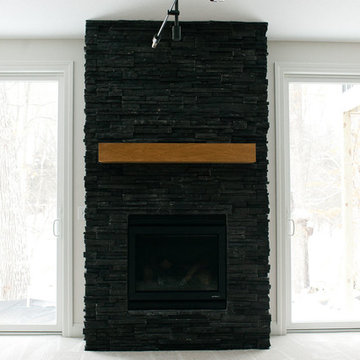
Melissa Oholendt
На фото: большой подвал в стиле модернизм с выходом наружу, белыми стенами, ковровым покрытием, стандартным камином, фасадом камина из камня и белым полом с
На фото: большой подвал в стиле модернизм с выходом наружу, белыми стенами, ковровым покрытием, стандартным камином, фасадом камина из камня и белым полом с
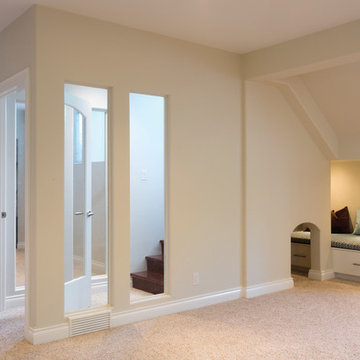
The home owners wanted a place to entertain, play and workout in their 3000 square foot basement. They added a completely soundproofed media room, a large restaurant-like wet bar, glass enclosed workout area, kids play/game space, great room, two bedrooms, two bathrooms, storage room and an office.
The overall modern esthetic and colour scheme is bright and fresh with rich charcoal accent woodwork and cabinets. 9’ ceilings and custom made 7’ doors throughout add to the overall luxurious yet comfortable feel of the basement.
The area below the stairs is a child’s dream hideaway with a small crawl-thru entry access, toy drawers and lighted reading cove.
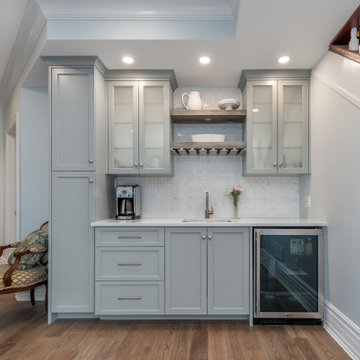
The cabinetry continues further into the space in the form of a beautiful wet bar. The soft blue-green tone of the cabinets pair wonderfully with the wood accents, which is carried throughout the cabinetry design in other areas of the basement.
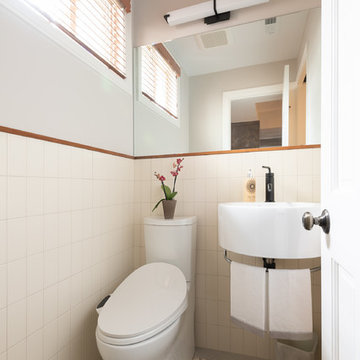
This basement was completely stripped out and renovated to a very high standard, a real getaway for the homeowner or guests. Design by Sarah Kahn at Jennifer Gilmer Kitchen & Bath, photography by Keith Miller at Keiana Photograpy, staging by Tiziana De Macceis from Keiana Photography.
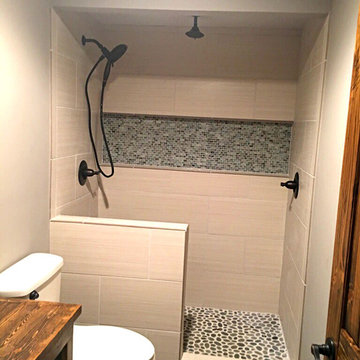
Идея дизайна: большой подвал в стиле модернизм с выходом наружу и фасадом камина из камня
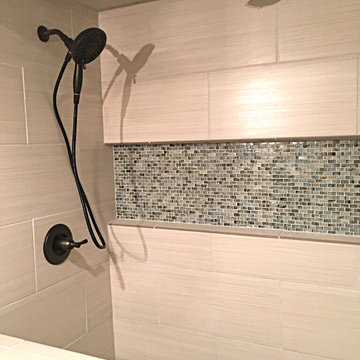
На фото: большой подвал в стиле модернизм с выходом наружу и фасадом камина из камня с
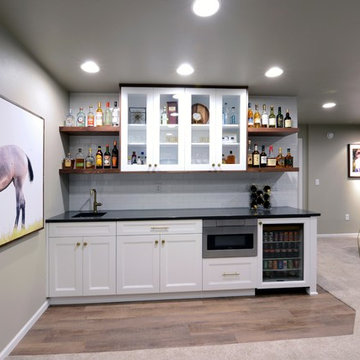
Robb Siverson Photography
Свежая идея для дизайна: большой подвал в стиле модернизм с наружными окнами, серыми стенами, ковровым покрытием, двусторонним камином, фасадом камина из дерева и бежевым полом - отличное фото интерьера
Свежая идея для дизайна: большой подвал в стиле модернизм с наружными окнами, серыми стенами, ковровым покрытием, двусторонним камином, фасадом камина из дерева и бежевым полом - отличное фото интерьера
Подвал в стиле модернизм с любым фасадом камина – фото дизайна интерьера
10