Подвал в стиле кантри – фото дизайна интерьера с высоким бюджетом
Сортировать:
Бюджет
Сортировать:Популярное за сегодня
121 - 140 из 823 фото
1 из 3
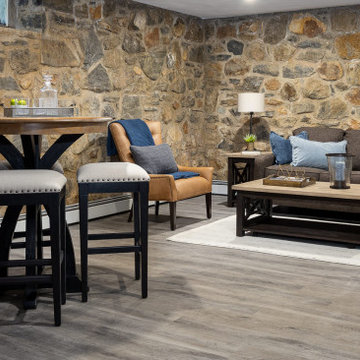
Пример оригинального дизайна: подземный, маленький подвал в стиле кантри с коричневыми стенами, полом из ламината, стандартным камином, фасадом камина из камня и серым полом для на участке и в саду
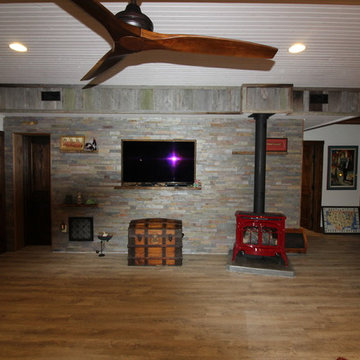
Идея дизайна: подвал среднего размера в стиле кантри с выходом наружу, бежевыми стенами, полом из ламината, печью-буржуйкой и коричневым полом
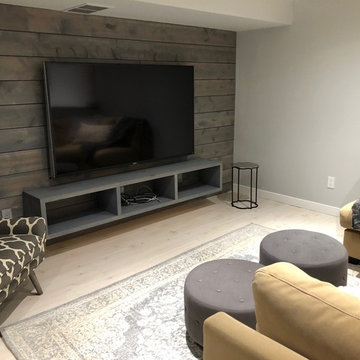
This was another fun project!
All three surfaces/sides of the planks are stained in the selected gray stain colour prior to installation.
One coat did the trick overall, yet due to the milling process a few boards received a second coating or a touch-up here and there.
The challenge is to clear an open area to allow the stain to dry over-night while keeping the planks separate of each one. No Smudging!
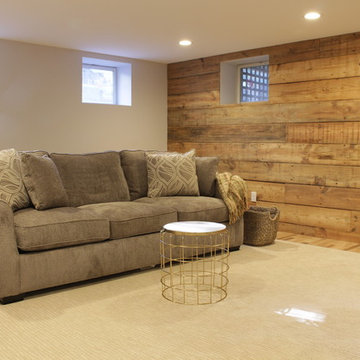
This ship lap wall is a show stopper. Wow, wow, wow as I turned the corner into this fab family room.
It certainly warmed up this space. The wide planks add so much character. This homeowner had this vision and it was spot on.
Photo Credit: N. Leonard
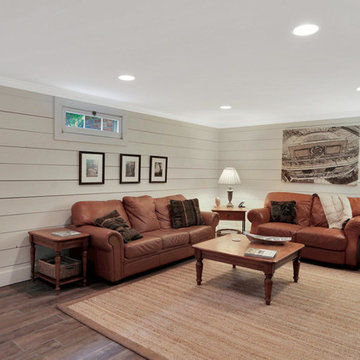
Идея дизайна: подземный подвал среднего размера в стиле кантри с серыми стенами, полом из керамогранита и коричневым полом без камина
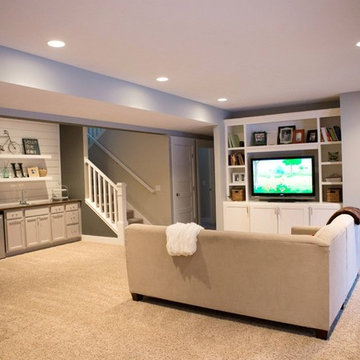
D&E Image
На фото: подвал среднего размера в стиле кантри с выходом наружу, серыми стенами и ковровым покрытием без камина
На фото: подвал среднего размера в стиле кантри с выходом наружу, серыми стенами и ковровым покрытием без камина
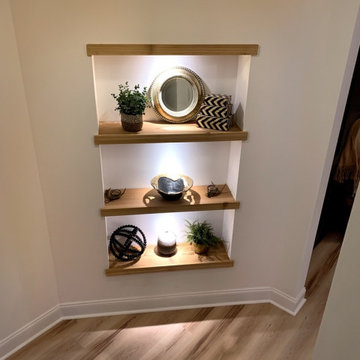
full basement remodel. Modern/craftsmen style. Gaming area, gym, bar, kitchen, bathroom
Стильный дизайн: большой подвал в стиле кантри с выходом наружу и белыми стенами - последний тренд
Стильный дизайн: большой подвал в стиле кантри с выходом наружу и белыми стенами - последний тренд
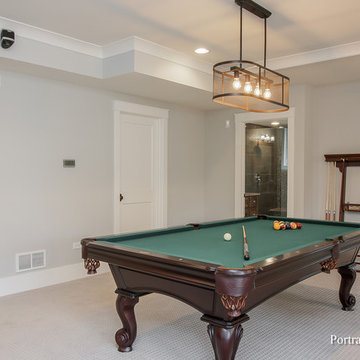
The billiard room is part of an open floor plan in this finished basement area, including the billiard room, dinette, wet bar and media room. The entire basement gets plenty of natural light through the walkout basement windows. Gorgeous!
Meyer Design
Lakewest Custom Homes
Portraits of Home
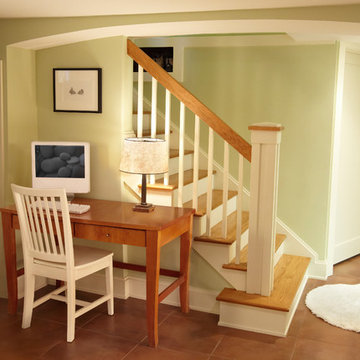
Paul Markert, Markert Photo, Inc.
Источник вдохновения для домашнего уюта: подземный, маленький подвал в стиле кантри с бежевыми стенами и полом из керамической плитки для на участке и в саду
Источник вдохновения для домашнего уюта: подземный, маленький подвал в стиле кантри с бежевыми стенами и полом из керамической плитки для на участке и в саду
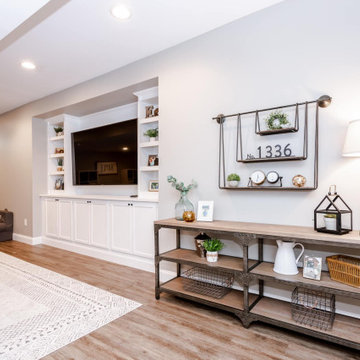
Full basement remodel, including built in entertainment center and full bathroom.
Свежая идея для дизайна: большой подвал в стиле кантри с серыми стенами, полом из винила и коричневым полом - отличное фото интерьера
Свежая идея для дизайна: большой подвал в стиле кантри с серыми стенами, полом из винила и коричневым полом - отличное фото интерьера
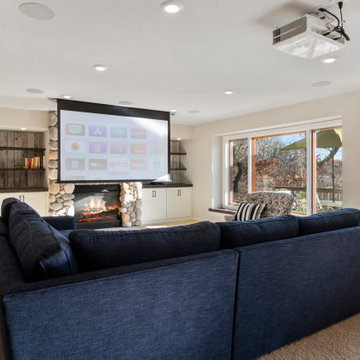
Today’s basements are much more than dark, dingy spaces or rec rooms of years ago. Because homeowners are spending more time in them, basements have evolved into lower-levels with distinctive spaces, complete with stone and marble fireplaces, sitting areas, coffee and wine bars, home theaters, over sized guest suites and bathrooms that rival some of the most luxurious resort accommodations.
Gracing the lakeshore of Lake Beulah, this homes lower-level presents a beautiful opening to the deck and offers dynamic lake views. To take advantage of the home’s placement, the homeowner wanted to enhance the lower-level and provide a more rustic feel to match the home’s main level, while making the space more functional for boating equipment and easy access to the pier and lakefront.
Jeff Auberger designed a seating area to transform into a theater room with a touch of a button. A hidden screen descends from the ceiling, offering a perfect place to relax after a day on the lake. Our team worked with a local company that supplies reclaimed barn board to add to the decor and finish off the new space. Using salvaged wood from a corn crib located in nearby Delavan, Jeff designed a charming area near the patio door that features two closets behind sliding barn doors and a bench nestled between the closets, providing an ideal spot to hang wet towels and store flip flops after a day of boating. The reclaimed barn board was also incorporated into built-in shelving alongside the fireplace and an accent wall in the updated kitchenette.
Lastly the children in this home are fans of the Harry Potter book series, so naturally, there was a Harry Potter themed cupboard under the stairs created. This cozy reading nook features Hogwartz banners and wizarding wands that would amaze any fan of the book series.
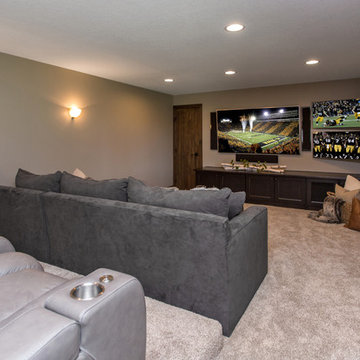
Having lived in their new home for several years, these homeowners were ready to finish their basement and transform it into a multi-purpose space where they could mix and mingle with family and friends. Inspired by clean lines and neutral tones, the style can be described as well-dressed rustic. Despite being a lower level, the space is flooded with natural light, adding to its appeal.
Central to the space is this amazing bar. To the left of the bar is the theater area, the other end is home to the game area.
Jake Boyd Photo
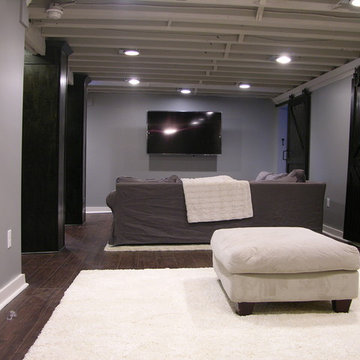
Looking back to the lounge area. Even a seat on the floor of the studio space could comfortably watch the large wall mounted TV, so this space is guaranteed to be the spot for friends to gather for the big game. The far door leads to the bedroom, and the close barn door to a large storage closet.
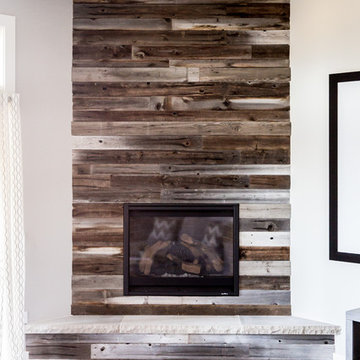
Стильный дизайн: огромный подвал в стиле кантри с наружными окнами, белыми стенами, ковровым покрытием и стандартным камином - последний тренд
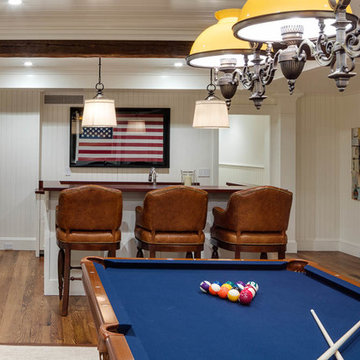
Идея дизайна: подземный подвал среднего размера в стиле кантри с белыми стенами и паркетным полом среднего тона без камина
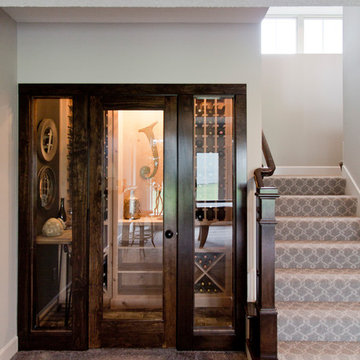
На фото: большой подвал в стиле кантри с выходом наружу, бежевыми стенами, ковровым покрытием и серым полом
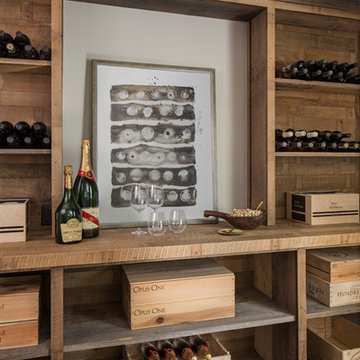
La Marco Homes installed a beautiful walkout living area with stone fireplace as well as a stylish oak-beamed bar and wine room in this Bloomfield basement.
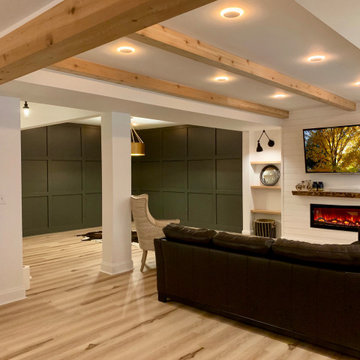
full basement remodel. Modern/craftsmen style.
Источник вдохновения для домашнего уюта: большой подвал в стиле кантри с выходом наружу и белыми стенами
Источник вдохновения для домашнего уюта: большой подвал в стиле кантри с выходом наружу и белыми стенами
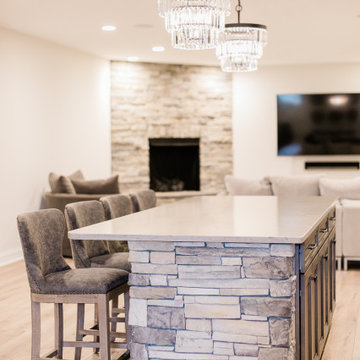
Стильный дизайн: большой подвал в стиле кантри с наружными окнами, бежевыми стенами, полом из винила, угловым камином, фасадом камина из камня и бежевым полом - последний тренд
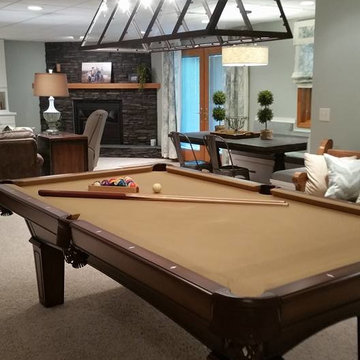
Свежая идея для дизайна: большой подвал в стиле кантри с выходом наружу, синими стенами, ковровым покрытием, стандартным камином и фасадом камина из камня - отличное фото интерьера
Подвал в стиле кантри – фото дизайна интерьера с высоким бюджетом
7