Подвал в современном стиле с синими стенами – фото дизайна интерьера
Сортировать:
Бюджет
Сортировать:Популярное за сегодня
121 - 140 из 311 фото
1 из 3
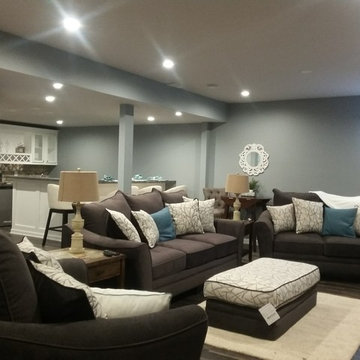
Client original wanted to keep a wall behind the loveseat that was a fifth bedroom. We meet to discuss how with thirty years experience keeping the fifth bedroom would not bring the value an open floor plan to the basement brings. As you can see they trusted our guidance. And one can see the value brought to the open concept and conversation areas.
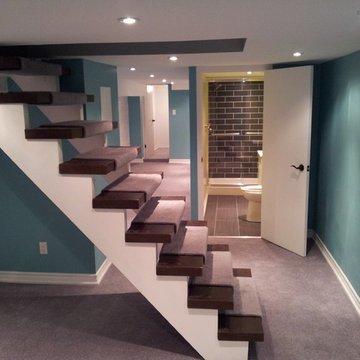
Lake Crescent Basement – Reclaimation project.
Ductwork & Furnace relocated to behind staircase
Staircase header widened for headroom
On-Demand hot water in built-in cabinet on tiled laundry platform
Custom open-riser 2" poplar stairs
Exposed brick, sealed & painted
Pot lighting & dimmers throughout
3pc. Bathroom
1x2' tile, heated floors on thermostat
Off-the-shelf shower pan & glass door
3x12" brick pattern tiled tub surround with cubby
Rain head shower
Ultra-quiet Panasonic exhaust fan on timer
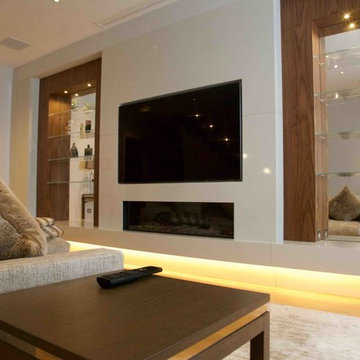
На фото: подземный, большой подвал в современном стиле с синими стенами, светлым паркетным полом, белым полом и горизонтальным камином
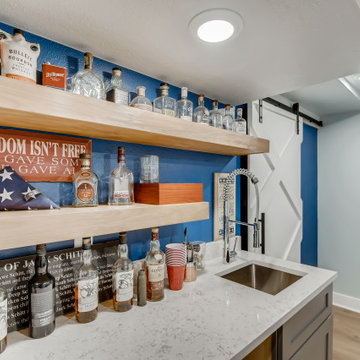
A beautiful white quartz counter top on the wet bar with a stainless steel faucet and sink tub. The cabinets under the wet bar are a matte gray. Above the wet bar are two wooden shelves stained similarly to the flooring. The floor is a light brown vinyl. The walls are a bright blue with white large trim. The wall behind the wet bar is a navy blue with large white trim. Next to the bar is a white barn door with a black metallic track and handle.
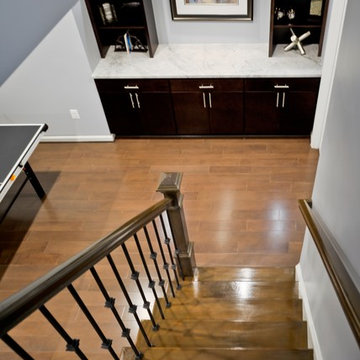
This gorgeous basement has an open and inviting entertainment area, bar area, theater style seating, gaming area, a full bath, exercise room and a full guest bedroom for in laws. Across the French doors is the bar seating area with gorgeous pin drop pendent lights, exquisite marble top bar, dark espresso cabinetry, tall wine Capitan, and lots of other amenities. Our designers introduced a very unique glass tile backsplash tile to set this bar area off and also interconnect this space with color schemes of fireplace area; exercise space is covered in rubber floorings, gaming area has a bar ledge for setting drinks, custom built-ins to display arts and trophies, multiple tray ceilings, indirect lighting as well as wall sconces and drop lights; guest suite bedroom and bathroom, the bath was designed with a walk in shower, floating vanities, pin hanging vanity lights,
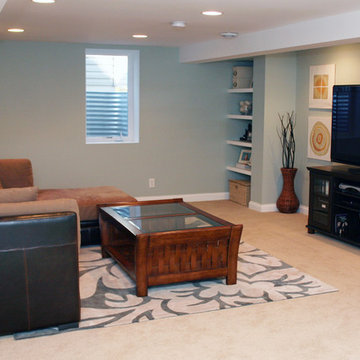
Studio Laguna Photography
Свежая идея для дизайна: большой подвал в современном стиле с наружными окнами, синими стенами, ковровым покрытием, стандартным камином и фасадом камина из плитки - отличное фото интерьера
Свежая идея для дизайна: большой подвал в современном стиле с наружными окнами, синими стенами, ковровым покрытием, стандартным камином и фасадом камина из плитки - отличное фото интерьера
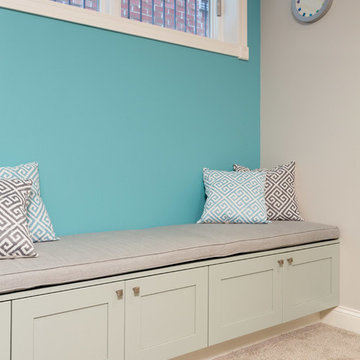
A fun updated to a once dated basement. We renovated this client’s basement to be the perfect play area for their children as well as a chic gathering place for their friends and family. In order to accomplish this, we needed to ensure plenty of storage and seating. Some of the first elements we installed were large cabinets throughout the basement as well as a large banquette, perfect for hiding children’s toys as well as offering ample seating for their guests. Next, to brighten up the space in colors both children and adults would find pleasing, we added a textured blue accent wall and painted the cabinetry a pale green.
Upstairs, we renovated the bathroom to be a kid-friendly space by replacing the stand-up shower with a full bath. The natural stone wall adds warmth to the space and creates a visually pleasing contrast of design.
Lastly, we designed an organized and practical mudroom, creating a perfect place for the whole family to store jackets, shoes, backpacks, and purses.
Designed by Chi Renovation & Design who serve Chicago and it's surrounding suburbs, with an emphasis on the North Side and North Shore. You'll find their work from the Loop through Lincoln Park, Skokie, Wilmette, and all of the way up to Lake Forest.
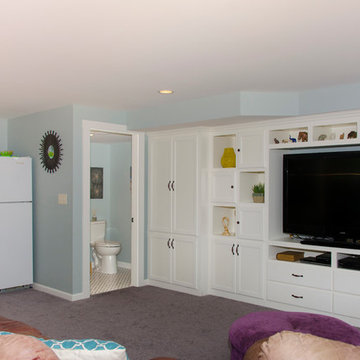
Идея дизайна: подвал среднего размера в современном стиле с наружными окнами, синими стенами, ковровым покрытием и коричневым полом
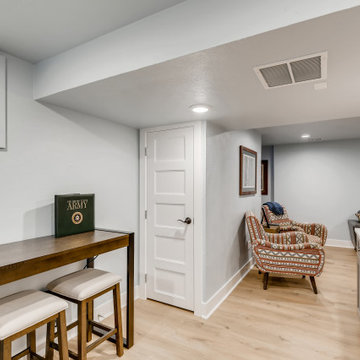
A beautiful white quartz counter top on the wet bar with a stainless steel faucet and sink tub. The cabinets under the wet bar are a matte gray with stainless steel handles. Above the wet bar are two wooden shelves stained similarly to the flooring. The floor is a light brown vinyl. The walls are a bright blue with white large trim.
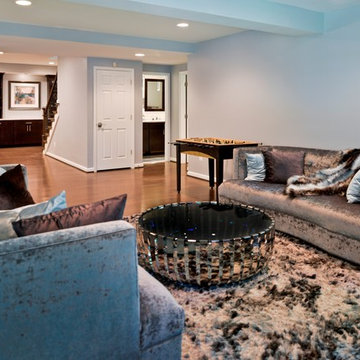
This gorgeous basement has an open and inviting entertainment area, bar area, theater style seating, gaming area, a full bath, exercise room and a full guest bedroom for in laws. Across the French doors is the bar seating area with gorgeous pin drop pendent lights, exquisite marble top bar, dark espresso cabinetry, tall wine Capitan, and lots of other amenities. Our designers introduced a very unique glass tile backsplash tile to set this bar area off and also interconnect this space with color schemes of fireplace area; exercise space is covered in rubber floorings, gaming area has a bar ledge for setting drinks, custom built-ins to display arts and trophies, multiple tray ceilings, indirect lighting as well as wall sconces and drop lights; guest suite bedroom and bathroom, the bath was designed with a walk in shower, floating vanities, pin hanging vanity lights,
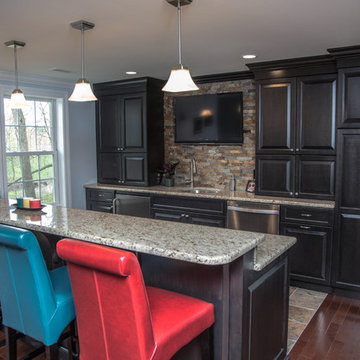
Josh Barker Photography
На фото: подвал в современном стиле с синими стенами, паркетным полом среднего тона и выходом наружу
На фото: подвал в современном стиле с синими стенами, паркетным полом среднего тона и выходом наружу
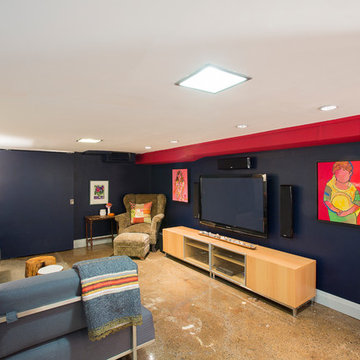
На фото: подвал среднего размера в современном стиле с наружными окнами, синими стенами и бетонным полом без камина с
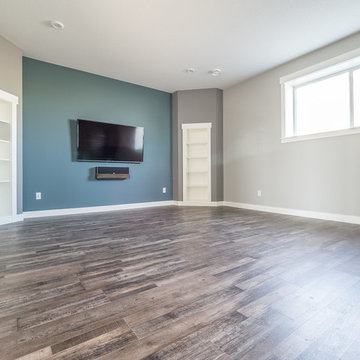
Home Builder Havana Homes
Пример оригинального дизайна: подвал среднего размера в современном стиле с наружными окнами, синими стенами, полом из винила и разноцветным полом
Пример оригинального дизайна: подвал среднего размера в современном стиле с наружными окнами, синими стенами, полом из винила и разноцветным полом
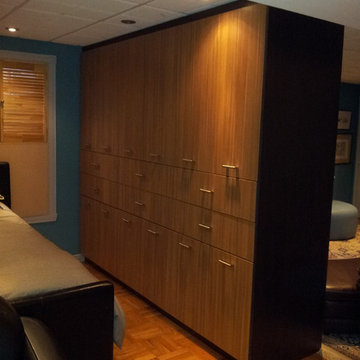
Steve Schmidt
Стильный дизайн: подвал среднего размера в современном стиле с наружными окнами, синими стенами, паркетным полом среднего тона и коричневым полом без камина - последний тренд
Стильный дизайн: подвал среднего размера в современном стиле с наружными окнами, синими стенами, паркетным полом среднего тона и коричневым полом без камина - последний тренд
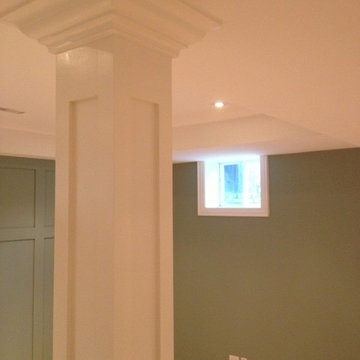
Стильный дизайн: большой подвал в современном стиле с наружными окнами, синими стенами и ковровым покрытием без камина - последний тренд
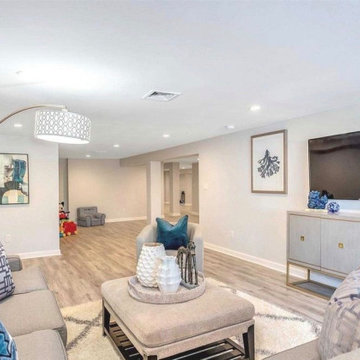
Staging Solutions and Designs by Leonor - Leonor Burgos, Designer & Home Staging Professional
Стильный дизайн: огромный подвал в современном стиле с выходом наружу, игровой комнатой, синими стенами, полом из ламината и серым полом - последний тренд
Стильный дизайн: огромный подвал в современном стиле с выходом наружу, игровой комнатой, синими стенами, полом из ламината и серым полом - последний тренд
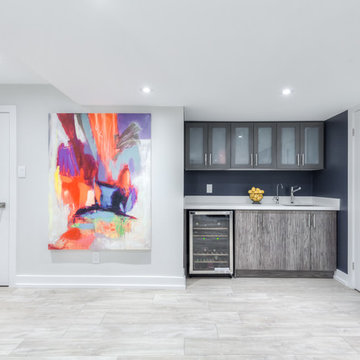
Источник вдохновения для домашнего уюта: подземный подвал среднего размера в современном стиле с синими стенами, полом из ламината и коричневым полом
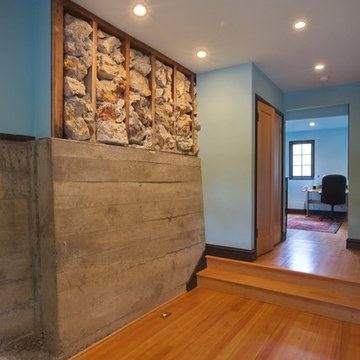
Photos by Sundeep Grewal
Стильный дизайн: большой подвал в современном стиле с синими стенами, паркетным полом среднего тона, наружными окнами и коричневым полом - последний тренд
Стильный дизайн: большой подвал в современном стиле с синими стенами, паркетным полом среднего тона, наружными окнами и коричневым полом - последний тренд
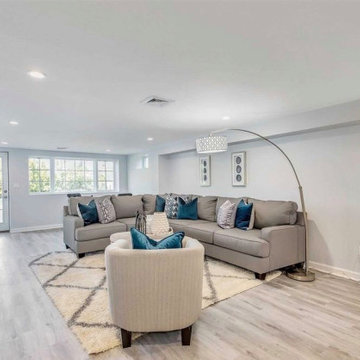
Staging Solutions and Designs by Leonor - Leonor Burgos, Designer & Home Staging Professional
На фото: огромный подвал в современном стиле с выходом наружу, игровой комнатой, синими стенами, полом из ламината и серым полом с
На фото: огромный подвал в современном стиле с выходом наружу, игровой комнатой, синими стенами, полом из ламината и серым полом с
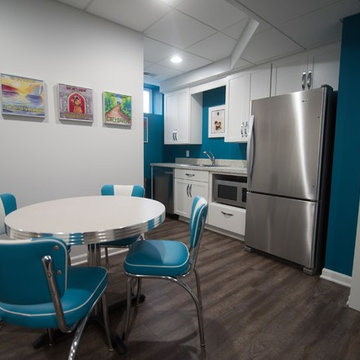
Flooring: Windsong Oak Vinyl Plank
Paint: SW6776 Blue Nile flat
Пример оригинального дизайна: подвал среднего размера в современном стиле с синими стенами, полом из винила и коричневым полом
Пример оригинального дизайна: подвал среднего размера в современном стиле с синими стенами, полом из винила и коричневым полом
Подвал в современном стиле с синими стенами – фото дизайна интерьера
7