Подвал в классическом стиле с синими стенами – фото дизайна интерьера
Сортировать:
Бюджет
Сортировать:Популярное за сегодня
1 - 20 из 327 фото
1 из 3
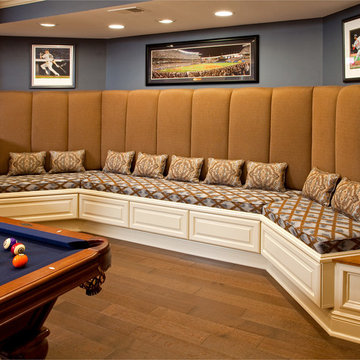
Randy Bye
На фото: большой подвал в классическом стиле с выходом наружу, синими стенами и паркетным полом среднего тона с
На фото: большой подвал в классическом стиле с выходом наружу, синими стенами и паркетным полом среднего тона с
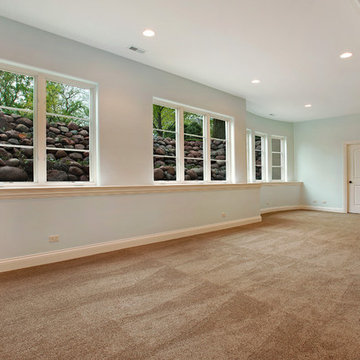
Basement playroom with a visible stone retainer wall outside
Стильный дизайн: большой подвал в классическом стиле с наружными окнами, синими стенами и ковровым покрытием - последний тренд
Стильный дизайн: большой подвал в классическом стиле с наружными окнами, синими стенами и ковровым покрытием - последний тренд

The basement stairway opens into the basement family room. ©Finished Basement Company
Свежая идея для дизайна: маленький подвал в классическом стиле с наружными окнами, синими стенами, полом из керамогранита, угловым камином, фасадом камина из камня и бежевым полом для на участке и в саду - отличное фото интерьера
Свежая идея для дизайна: маленький подвал в классическом стиле с наружными окнами, синими стенами, полом из керамогранита, угловым камином, фасадом камина из камня и бежевым полом для на участке и в саду - отличное фото интерьера
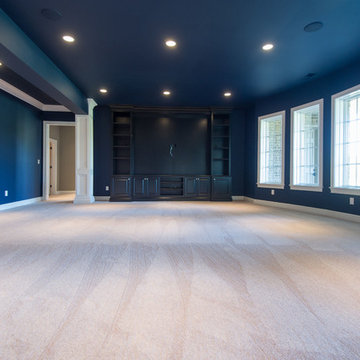
Deborah Stigall, Chris Marshall, Shaun Ring
Стильный дизайн: огромный подвал в классическом стиле с выходом наружу, синими стенами и ковровым покрытием без камина - последний тренд
Стильный дизайн: огромный подвал в классическом стиле с выходом наружу, синими стенами и ковровым покрытием без камина - последний тренд

Идея дизайна: подвал в классическом стиле с синими стенами, ковровым покрытием, горизонтальным камином и фасадом камина из камня
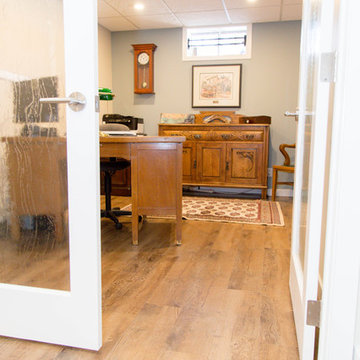
Bright and beautiful with warm vintage vibes. This den makes working from home a major perk.
Photos by Yvonne Choe
Стильный дизайн: подвал среднего размера в классическом стиле с наружными окнами, синими стенами, полом из винила, подвесным камином, фасадом камина из металла и коричневым полом - последний тренд
Стильный дизайн: подвал среднего размера в классическом стиле с наружными окнами, синими стенами, полом из винила, подвесным камином, фасадом камина из металла и коричневым полом - последний тренд

Designed and built in conjunction with Freemont #2, this home pays homage to surrounding architecture, including that of St. James Lutheran Church. The home is comprised of stately, well-proportioned rooms; significant architectural detailing; appropriate spaces for today's active family; and sophisticated wiring to service any HD video, audio, lighting, HVAC and / or security needs.
The focal point of the first floor is the sweeping curved staircase, ascending through all three floors of the home and topped with skylights. Surrounding this staircase on the main floor are the formal living and dining rooms, as well as the beautifully-detailed Butler's Pantry. A gourmet kitchen and great room, designed to receive considerable eastern light, is at the rear of the house, connected to the lower level family room by a rear staircase.
Four bedrooms (two en-suite) make up the second floor, with a fifth bedroom on the third floor and a sixth bedroom in the lower level. A third floor recreation room is at the top of the staircase, adjacent to the 400SF roof deck.
A connected, heated garage is accessible from the rear staircase of the home, as well as the rear yard and garage roof deck.
This home went under contract after being on the MLS for one day.
Steve Hall, Hedrich Blessing
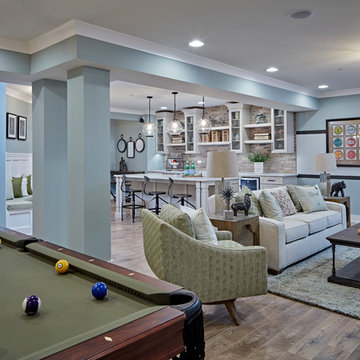
This finished basement has three purposes; a bar to entertain, a pool table to enjoy with friends, and a sitting area to watch T.V.
Patsy McEnroe Photography
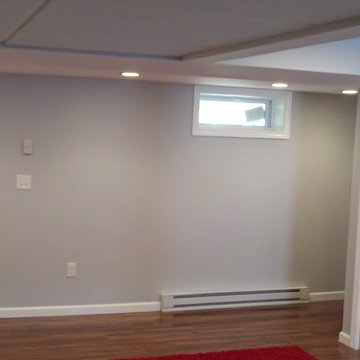
Basement in West Hartford, CT
Идея дизайна: маленький подвал в классическом стиле с наружными окнами, синими стенами и темным паркетным полом без камина для на участке и в саду
Идея дизайна: маленький подвал в классическом стиле с наружными окнами, синими стенами и темным паркетным полом без камина для на участке и в саду
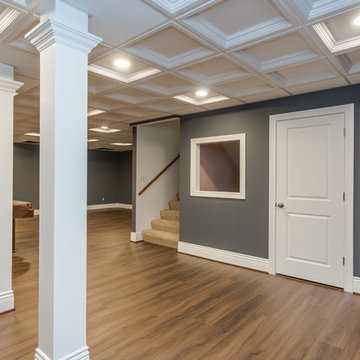
Sara Cox Photography
Свежая идея для дизайна: подземный подвал среднего размера в классическом стиле с синими стенами, полом из винила и коричневым полом без камина - отличное фото интерьера
Свежая идея для дизайна: подземный подвал среднего размера в классическом стиле с синими стенами, полом из винила и коричневым полом без камина - отличное фото интерьера
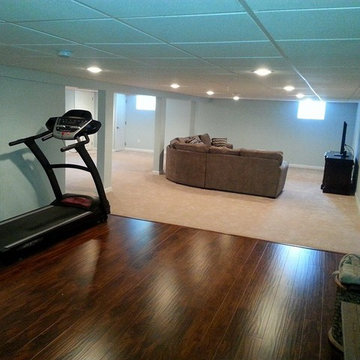
Пример оригинального дизайна: подземный, большой подвал в классическом стиле с синими стенами и темным паркетным полом
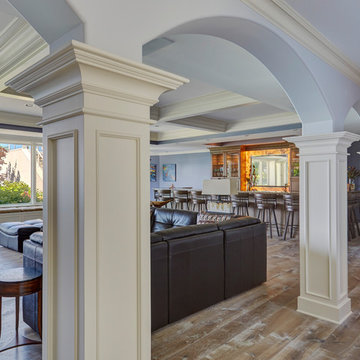
The lower level family room features a coffered ceiling and intricate moldings on the columns. Photo by Mike Kaskel.
Свежая идея для дизайна: огромный подвал в классическом стиле с выходом наружу, синими стенами, полом из ламината и коричневым полом без камина - отличное фото интерьера
Свежая идея для дизайна: огромный подвал в классическом стиле с выходом наружу, синими стенами, полом из ламината и коричневым полом без камина - отличное фото интерьера
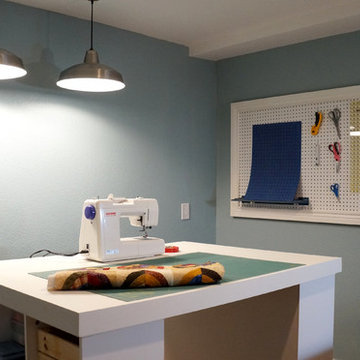
Стильный дизайн: маленький подвал в классическом стиле с наружными окнами, синими стенами, пробковым полом и коричневым полом без камина для на участке и в саду - последний тренд
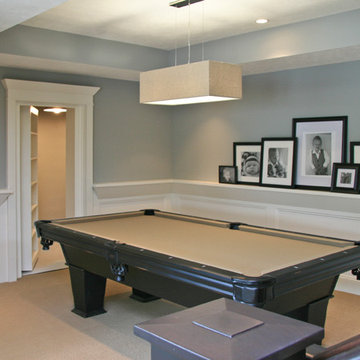
Pine Valley is not your ordinary lake cabin. This craftsman-inspired design offers everything you love about summer vacation within the comfort of a beautiful year-round home. Metal roofing and custom wood trim accent the shake and stone exterior, while a cupola and flower boxes add quaintness to sophistication.
The main level offers an open floor plan, with multiple porches and sitting areas overlooking the water. The master suite is located on the upper level, along with two additional guest rooms. A custom-designed craft room sits just a few steps down from the upstairs study.
Billiards, a bar and kitchenette, a sitting room and game table combine to make the walkout lower level all about entertainment. In keeping with the rest of the home, this floor opens to lake views and outdoor living areas.
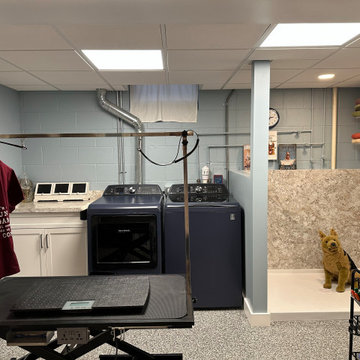
When you have 3 german sheppards - bathig needs to be functional and warm. We created a space in the basement for the dogs and included a "Snug" for the Mr. and his ham radio equipment. Best of both worlds and the clients could not be happier.
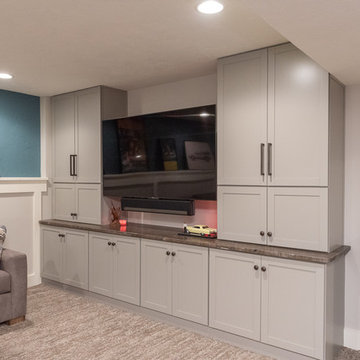
Идея дизайна: подземный подвал среднего размера в классическом стиле с синими стенами, ковровым покрытием и серым полом
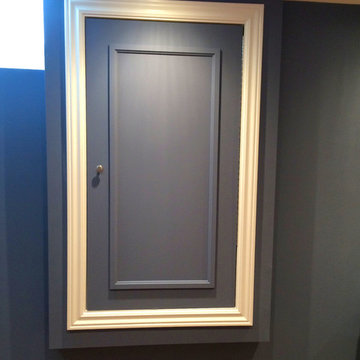
Review our new Basement renovation project. View the finish we delivered to the basement
На фото: подземный, маленький подвал в классическом стиле с синими стенами и паркетным полом среднего тона для на участке и в саду с
На фото: подземный, маленький подвал в классическом стиле с синими стенами и паркетным полом среднего тона для на участке и в саду с

Not your ordinary basement family room. Lots of custom details from cabinet colors, decorative patterned carpet to wood and wallpaper on the ceiling.
A great place to wind down after a long busy day.
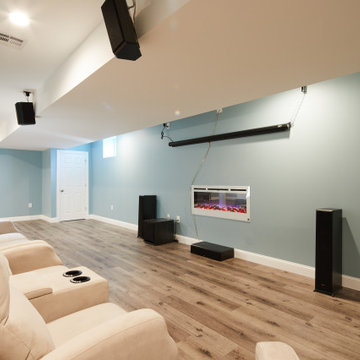
Open space, bright and fun for family and friends. Great space for the kids and entertaining friends and family
Стильный дизайн: подземный подвал среднего размера в классическом стиле с домашним кинотеатром, синими стенами, полом из винила и бежевым полом - последний тренд
Стильный дизайн: подземный подвал среднего размера в классическом стиле с домашним кинотеатром, синими стенами, полом из винила и бежевым полом - последний тренд
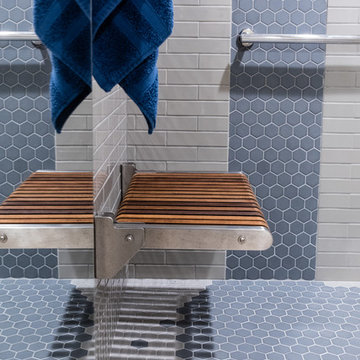
Jeff Beck Photography
На фото: подвал среднего размера в классическом стиле с выходом наружу, синими стенами, полом из керамической плитки и синим полом с
На фото: подвал среднего размера в классическом стиле с выходом наружу, синими стенами, полом из керамической плитки и синим полом с
Подвал в классическом стиле с синими стенами – фото дизайна интерьера
1