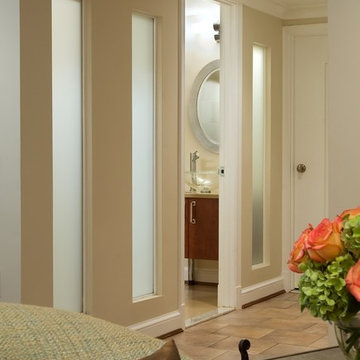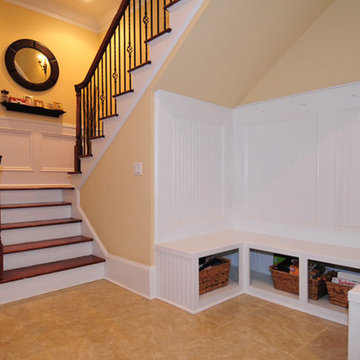Подвал в классическом стиле – фото дизайна интерьера
Сортировать:
Бюджет
Сортировать:Популярное за сегодня
21 - 40 из 987 фото
1 из 3
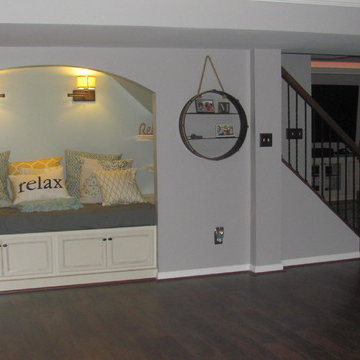
Стильный дизайн: подземный подвал среднего размера в классическом стиле с серыми стенами, темным паркетным полом и коричневым полом без камина - последний тренд
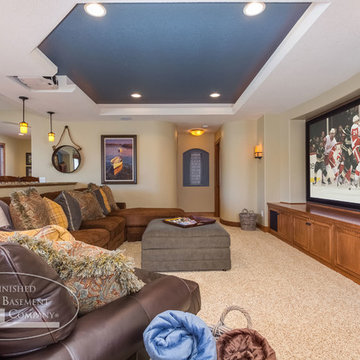
This basement theater provides plenty of space to entertain and watch the game. A snack ledge is a clever way to add more seating into a family room. ©Finished Basement Company
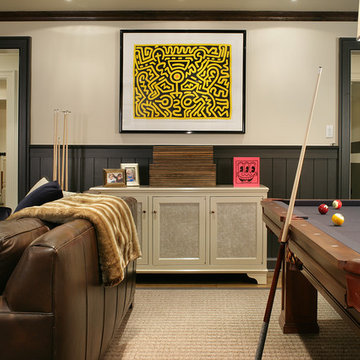
A basement level living space with pool table and amazing artwork to create an alternative family and entertaining space.
Photography by: Peter Rymwid
Find the right local pro for your project
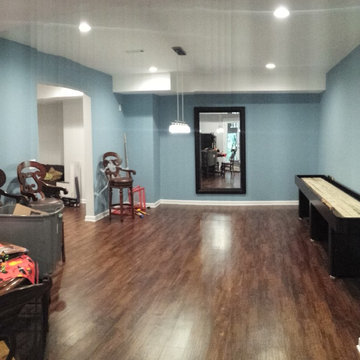
All the plumbing, HVAC and electrical was moved from below the floor joists above to within the joist space or to the soffit on the front wall of the room. Nine foot ceilings make such a big difference!
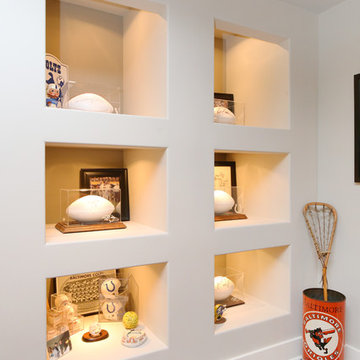
An existing closet area was used to create a lighted, built-in display area to house the family's prized autographed Baltimore Colts footballs and Baltimore Orioles baseballs.
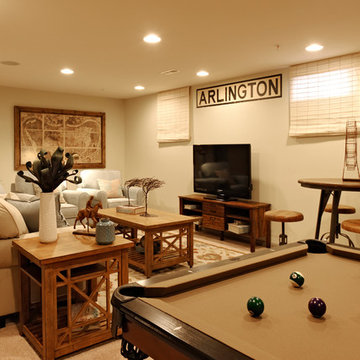
Cherry Tree View Basement - Laurel, MD
Свежая идея для дизайна: подвал в классическом стиле с наружными окнами, бежевыми стенами, ковровым покрытием и бежевым полом без камина - отличное фото интерьера
Свежая идея для дизайна: подвал в классическом стиле с наружными окнами, бежевыми стенами, ковровым покрытием и бежевым полом без камина - отличное фото интерьера

In the late 50’s, this basement was cut up into a dental office with tiny exam rooms. Red House Custom Building designed a space that could be used as a home gym & media room. Upon demolition, we uncovered an original, structural arch and a wonderful brick foundation that highlighted the home’s original detailing and substantial structure. These were reincorporated into the new design. The arched window on the left was stripped and restored to original working order. The fireplace was one of four original to the home.
Harold T. Merriman was the original owner of home, and the homeowners found some of his works on the third floor of the house. He sketched a plat of lots surrounding the property in 1899. At the completion of the project, the homeowners had it framed, and it now hangs in the room above the A/V cabinet.
High paneled wainscot in the basement perfectly mimics the late 1800’s, battered paneling found under several wall layers during demo. The LED accent lighting was installed behind the top cap of the wainscot to highlight the mixing of new and old while bringing a warm glow to the room.
Photo by Grace Lentini.
Instagram: @redhousedesignbuild
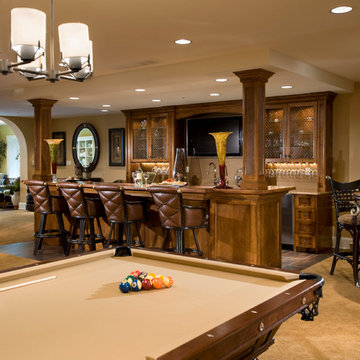
Jay Greene Photography
Источник вдохновения для домашнего уюта: подвал в классическом стиле с бежевыми стенами, ковровым покрытием и желтым полом без камина
Источник вдохновения для домашнего уюта: подвал в классическом стиле с бежевыми стенами, ковровым покрытием и желтым полом без камина
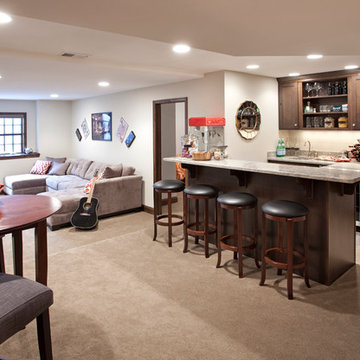
LandMark Photography
C.R.E. Construction, R44
BATC
Parade of Homes
Remodelers Showcase, Fall 2014
http://www.ParadeofHomes.org
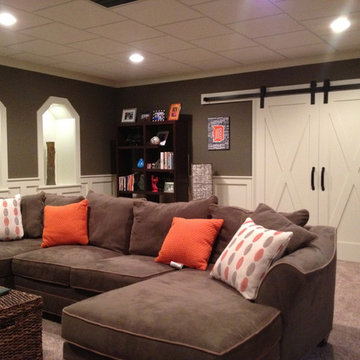
This was an "extreme home makeover-while you were out" style project - customer gave us a budget, left town, and gave us full control on design and build of this space, when they left it was open space, and this is what they arrived back to.
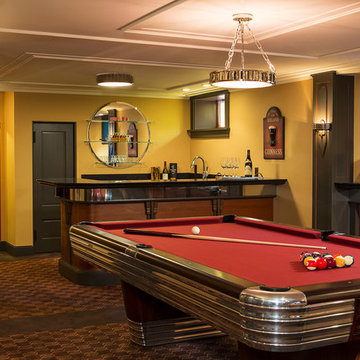
Troy Thies Photography
На фото: подземный подвал в классическом стиле с желтыми стенами, ковровым покрытием и коричневым полом без камина с
На фото: подземный подвал в классическом стиле с желтыми стенами, ковровым покрытием и коричневым полом без камина с
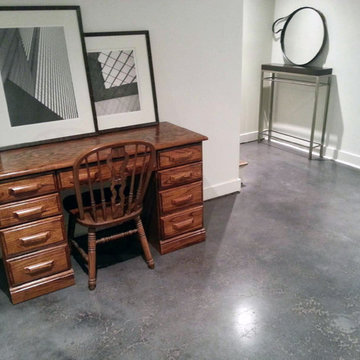
Prior to polishing, this concrete floor was damaged and uneven. After grinding the floor, and adding a dilution of black dye, the floor was polished to a satin, 200-grit finish.
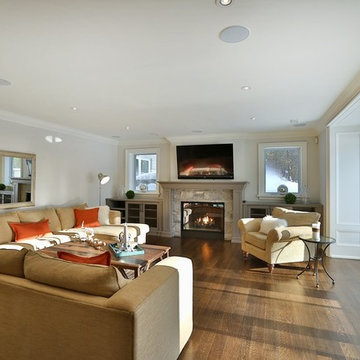
Стильный дизайн: подвал в классическом стиле с выходом наружу, белыми стенами и темным паркетным полом - последний тренд
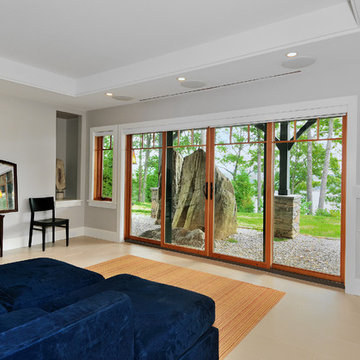
Photographs by Jim Fuhrmann, Built by Blansfield Builders
На фото: подвал в классическом стиле с
На фото: подвал в классическом стиле с
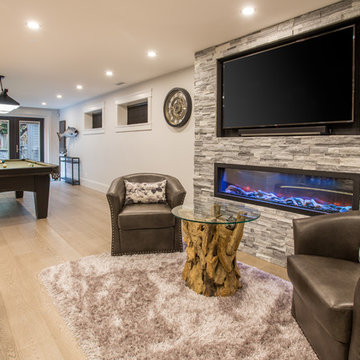
Beautiful Three Bedroom, Three Bath North Vancouver Home Renovation To The Studs And Top Floor Addition Project Featuring An Open Concept Living And Kitchen Area, Beautiful Entertainment Area On The Lower Floor, And A Fully Landscape Back Yard Including A Spacious Hot Tub. The Finishes Include High End Custom Cabinetry & Millwork, Stone Surround Fireplaces, Marble Tile In The Kitchen & Bathrooms, Cambrian Black Leather Granite Counter-tops, Hand Scraped Engineered Oak Hardwood Through Out, LED Lighting, and Fresh Custom Designer Paint Through Out. North Vancouver Home Builder Goldcon Construction.
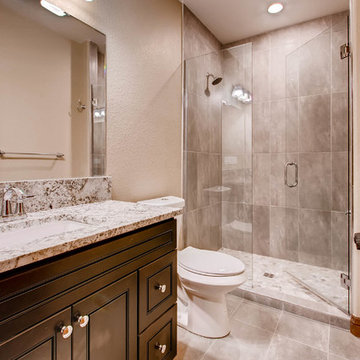
This basement space offers custom rock walls and handcrafted wood finished. Both entertainment and living space, this basement is a great mix of contemporary and rustic style.
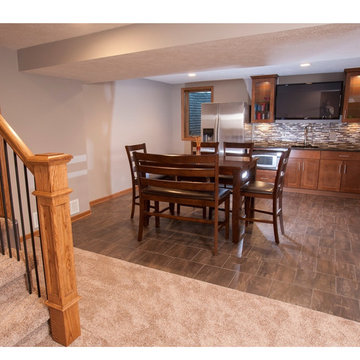
Greene Room Studios
Идея дизайна: подвал среднего размера в классическом стиле с наружными окнами, серыми стенами и полом из керамической плитки
Идея дизайна: подвал среднего размера в классическом стиле с наружными окнами, серыми стенами и полом из керамической плитки
Подвал в классическом стиле – фото дизайна интерьера
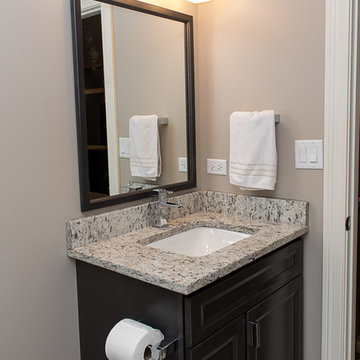
Свежая идея для дизайна: большой подвал в классическом стиле с наружными окнами, серыми стенами, полом из винила и бежевым полом - отличное фото интерьера
2
