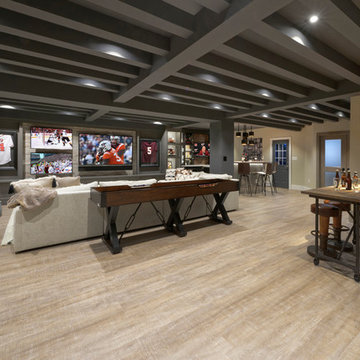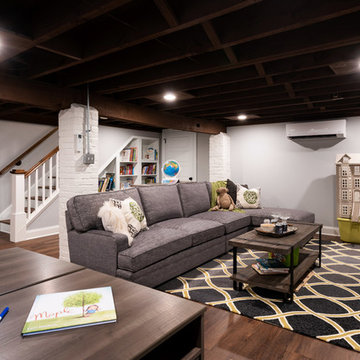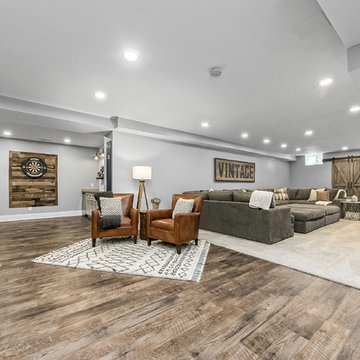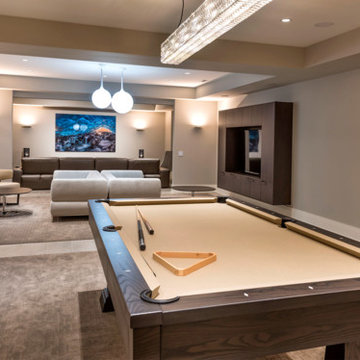Подвал – фото дизайна интерьера
Сортировать:
Бюджет
Сортировать:Популярное за сегодня
41 - 60 из 11 267 фото
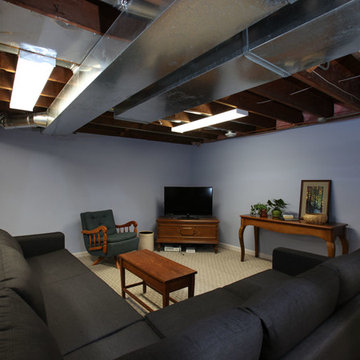
With plenty of living space on the main and upper levels of this 1936 St. Paul home, the homeowners were hoping to make their unfinished basement a more organized and livable area without completely redoing it. The space needed to accommodate interests for all persons in the house, parents and kids alike. Utilitarian needs such as a work shop, laundry room, and work out area were incorporated for mom and dad. At the same time a more comfortable living/game area was created for the kids to enjoy with their friends. The washer, dryer, and sink were moved and a defined laundry room was created. The entire basement received drywall and a new fresh coat of paint on the walls and woodwork. The ceiling remained unfinished due to low head room constraints and the owner’s desire for accessibility. The floor was also left unfinished and carpet squares were installed by the client where comfort was needed, also allowing for future flexibility. Cabinetry was provided and installed for specific storage purposes- hanging of seasonal clothes/linens, gift wrapping/holiday items, overflow pantry items, and beer making equipment to name a few. Windows were replaced, and an egress window was put in, making the basement as a whole feel more inviting.

Home theater with wood paneling and Corrugated perforated metal ceiling, plus built-in banquette seating. next to TV wall
photo by Jeffrey Edward Tryon
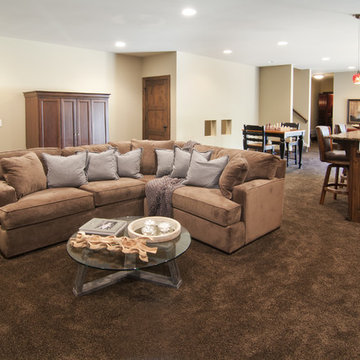
Photos - Dean Reidel
This Cape Cod inspired custom home includes 5,500 square feet of large open living space, 5 bedrooms, 5 bathrooms, working spaces for the adults and kids, a lower level guest suite, ample storage space, and unique custom craftsmanship and design elements characteristically fashioned into all Schrader homes. Detailed finishes including unique granite countertops, natural stone, cape code inspired tiles & 7 inch trim boards, splashes of color, and a mixture of Knotty Alder & Soft Maple cabinetry adorn this comfortable, family friendly home.
Some of the design elements in this home include a master suite with gas fireplace, master bath, large walk in closet, and balcony overlooking the pool. In addition, the upper level of the home features a secret passageway between kid’s bedrooms, upstairs washer & dryer, built in cabinetry, and a 700+ square foot bonus room above the garage.
Main level features include a large open kitchen with granite countertops with honed finishes, dining room with wainscoted walls, a “dog room” complete w/dog wash station, home office, and kids study room.
The large lower level includes a Mother-in-law suite with private bath, wet bar, 400 Square foot masterfully finished home theatre with old time charm & built in couch, and a lower level garage exiting to the back yard with ample space for pool supplies and yard equipment.
This MN Greenpath Certified home includes a geothermal heating & cooling system, spray foam insulation, and in-floor radiant heat, all incorporated to significantly reduce utility costs. Additionally, reclaimed wood from trees removed from the lot, were used to produce the maple flooring throughout the home and to build the cherry breakfast nook table. Woodwork reclaimed by Wood From the Hood
Home Design - Andy Schrader
Interior Designer - Miranda Brouwer
Staging - Stage by Design
Find the right local pro for your project

Пример оригинального дизайна: подземный, большой подвал в стиле неоклассика (современная классика) с бежевыми стенами, полом из ламината и серым полом без камина
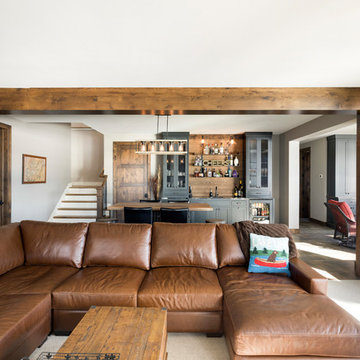
Spacecrafting
Источник вдохновения для домашнего уюта: подвал в морском стиле
Источник вдохновения для домашнего уюта: подвал в морском стиле
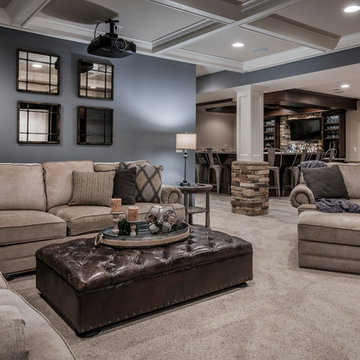
Bradshaw Photography, LLC
На фото: подвал в стиле неоклассика (современная классика)
На фото: подвал в стиле неоклассика (современная классика)
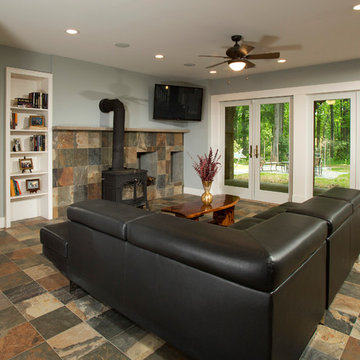
Walkout lower level family room with wood stove. You can hardly tell this is a basement with so much natural light! This refinished basement project doubled the family's living space and gave them the perfect place to entertain. The lower level now includes a pool room, in home theater, bar, and bathroom.
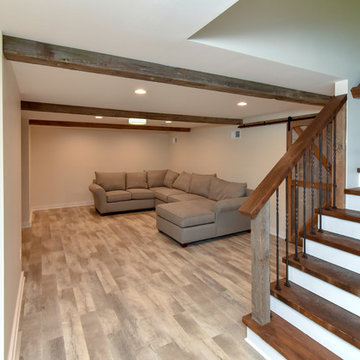
A dark and dingy basement is now the most popular area of this family’s home. The new basement enhances and expands their living area, giving them a relaxing space for watching movies together and a separate, swanky bar area for watching sports games.
The design creatively uses reclaimed barnwood throughout the space, including ceiling beams, the staircase, the face of the bar, the TV wall in the seating area, open shelving and a sliding barn door.
The client wanted a masculine bar area for hosting friends/family. It’s the perfect space for watching games and serving drinks. The bar area features hickory cabinets with a granite stain, quartz countertops and an undermount sink. There is plenty of cabinet storage, floating shelves for displaying bottles/glassware, a wine shelf and beverage cooler.
The most notable feature of the bar is the color changing LED strip lighting under the shelves. The lights illuminate the bottles on the shelves and the cream city brick wall. The lighting makes the space feel upscale and creates a great atmosphere when the homeowners are entertaining.
We sourced all the barnwood from the same torn down barn to make sure all the wood matched. We custom milled the wood for the stairs, newel posts, railings, ceiling beams, bar face, wood accent wall behind the TV, floating bar shelves and sliding barn door. Our team designed, constructed and installed the sliding barn door that separated the finished space from the laundry/storage area. The staircase leading to the basement now matches the style of the other staircase in the house, with white risers and wood treads.
Lighting is an important component of this space, as this basement is dark with no windows or natural light. Recessed lights throughout the room are on dimmers and can be adjusted accordingly. The living room is lit with an overhead light fixture and there are pendant lights over the bar.
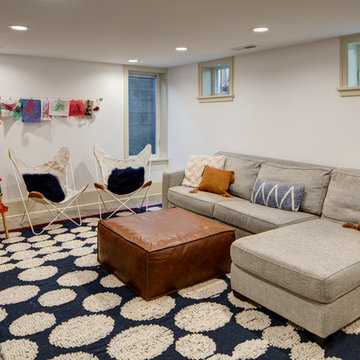
Referred to inside H&H as “the basement of dreams,” this project transformed a raw, dark, unfinished basement into a bright living space flooded with daylight. Working with architect Sean Barnett of Polymath Studio, Hammer & Hand added several 4’ windows to the perimeter of the basement, a new entrance, and wired the unit for future ADU conversion.
This basement is filled with custom touches reflecting the young family’s project goals. H&H milled custom trim to match the existing home’s trim, making the basement feel original to the historic house. The H&H shop crafted a barn door with an inlaid chalkboard for their toddler to draw on, while the rest of the H&H team designed a custom closet with movable hanging racks to store and dry their camping gear.
Photography by Jeff Amram.
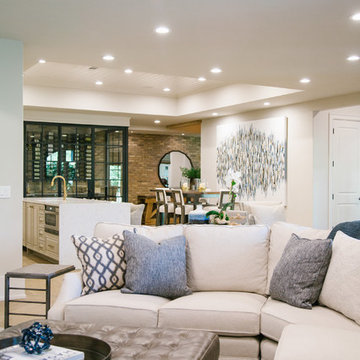
На фото: большой подвал в стиле неоклассика (современная классика) с выходом наружу, белыми стенами, светлым паркетным полом, стандартным камином, фасадом камина из бетона и коричневым полом с
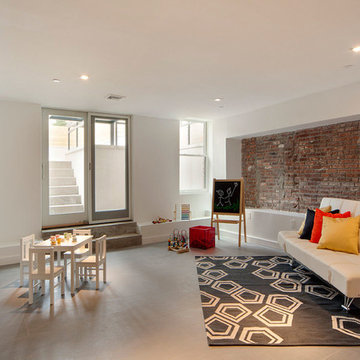
На фото: подвал в стиле лофт с выходом наружу, белыми стенами и серым полом без камина с
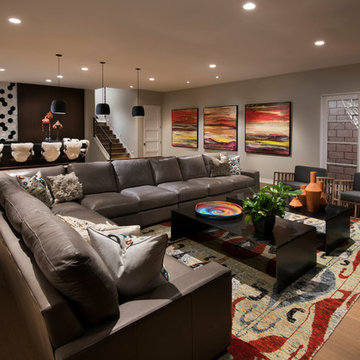
Anita Lang - IMI Design - Scottsdale, AZ
Источник вдохновения для домашнего уюта: большой, подземный подвал в современном стиле с бежевыми стенами, светлым паркетным полом и коричневым полом без камина
Источник вдохновения для домашнего уюта: большой, подземный подвал в современном стиле с бежевыми стенами, светлым паркетным полом и коричневым полом без камина

This basement has outlived its original wall paneling (see before pictures) and became more of a storage than enjoyable living space. With minimum changes to the original footprint, all walls and flooring and ceiling have been removed and replaced with light and modern finishes. LVT flooring with wood grain design in wet areas, carpet in all living spaces. Custom-built bookshelves house family pictures and TV for movie nights. Bar will surely entertain many guests for holidays and family gatherings.
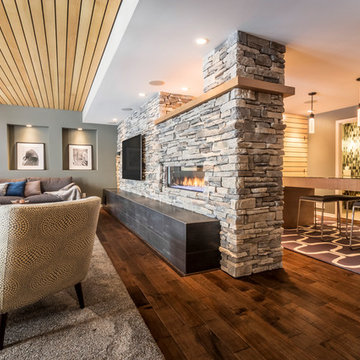
Photo c/o Revolution Design & Build
На фото: подвал в современном стиле с горизонтальным камином и фасадом камина из камня
На фото: подвал в современном стиле с горизонтальным камином и фасадом камина из камня
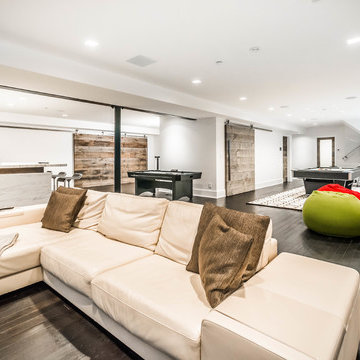
Seating are for basement home theater, with game room and bar beyond.
Sylvain Cote
На фото: большой подвал в стиле модернизм с наружными окнами, белыми стенами, темным паркетным полом, стандартным камином и фасадом камина из плитки
На фото: большой подвал в стиле модернизм с наружными окнами, белыми стенами, темным паркетным полом, стандартным камином и фасадом камина из плитки
Подвал – фото дизайна интерьера
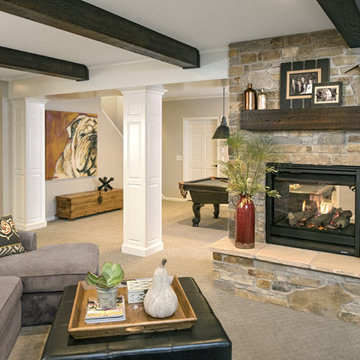
Идея дизайна: большой подвал в стиле неоклассика (современная классика) с наружными окнами, ковровым покрытием, стандартным камином, фасадом камина из камня и серым полом
3
