Подвал с стандартным камином – фото дизайна интерьера
Сортировать:
Бюджет
Сортировать:Популярное за сегодня
1 - 20 из 806 фото
1 из 3
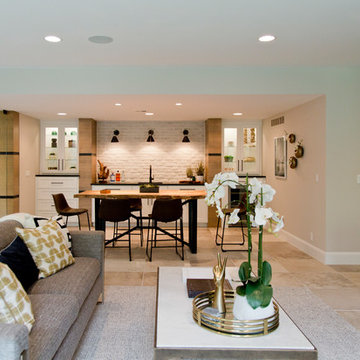
Стильный дизайн: большой подвал в современном стиле с выходом наружу, белыми стенами, полом из керамической плитки, стандартным камином и бежевым полом - последний тренд
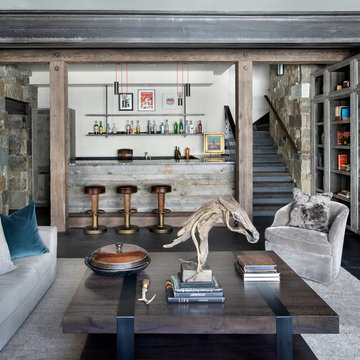
The lower level living room includes a wetbar.
Photos by Gibeon Photography
Источник вдохновения для домашнего уюта: подвал в стиле модернизм с бежевыми стенами, стандартным камином и фасадом камина из дерева
Источник вдохновения для домашнего уюта: подвал в стиле модернизм с бежевыми стенами, стандартным камином и фасадом камина из дерева

©Finished Basement Company
Стильный дизайн: большой подвал в стиле неоклассика (современная классика) с выходом наружу, серыми стенами, ковровым покрытием, стандартным камином, фасадом камина из камня и серым полом - последний тренд
Стильный дизайн: большой подвал в стиле неоклассика (современная классика) с выходом наружу, серыми стенами, ковровым покрытием, стандартным камином, фасадом камина из камня и серым полом - последний тренд
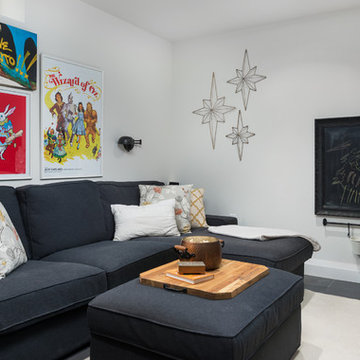
This eclectic space is infused with unique pieces and warm finishes combined to create a welcoming and comfortable space. We used Ikea kitchen cabinets and butcher block counter top for the bar area and built in media center. Custom wood floating shelves to match, maximize storage while maintaining clean lines and minimizing clutter. A custom bar table in the same wood tones is the perfect spot to hang out and play games. Splashes of brass and pewter in the hardware and antique accessories offset bright accents that pop against or white walls and ceiling. Grey floor tiles are an easy to clean solution warmed up by woven area rugs.

Basement design and build out by Ed Saloga Design Build. Landmark Photography
Источник вдохновения для домашнего уюта: подвал среднего размера в стиле лофт с наружными окнами, серыми стенами, стандартным камином, фасадом камина из камня, полом из керамогранита и коричневым полом
Источник вдохновения для домашнего уюта: подвал среднего размера в стиле лофт с наружными окнами, серыми стенами, стандартным камином, фасадом камина из камня, полом из керамогранита и коричневым полом
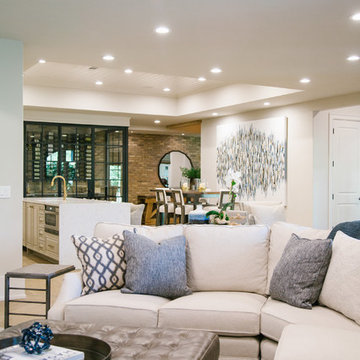
На фото: большой подвал в стиле неоклассика (современная классика) с выходом наружу, белыми стенами, светлым паркетным полом, стандартным камином, фасадом камина из бетона и коричневым полом с
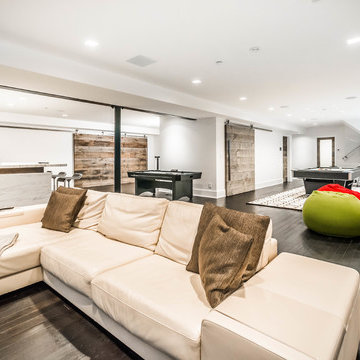
Seating are for basement home theater, with game room and bar beyond.
Sylvain Cote
На фото: большой подвал в стиле модернизм с наружными окнами, белыми стенами, темным паркетным полом, стандартным камином и фасадом камина из плитки
На фото: большой подвал в стиле модернизм с наружными окнами, белыми стенами, темным паркетным полом, стандартным камином и фасадом камина из плитки
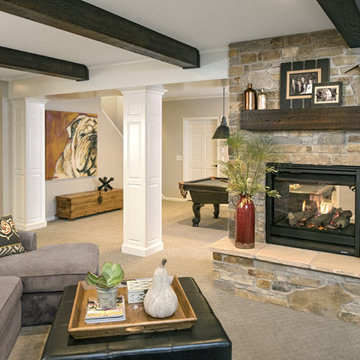
Идея дизайна: большой подвал в стиле неоклассика (современная классика) с наружными окнами, ковровым покрытием, стандартным камином, фасадом камина из камня и серым полом
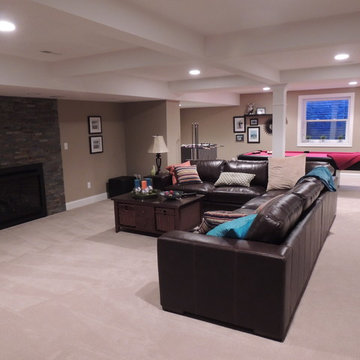
Идея дизайна: подвал среднего размера в классическом стиле с наружными окнами, бежевыми стенами, ковровым покрытием, стандартным камином и фасадом камина из камня

This custom home built in Hershey, PA received the 2010 Custom Home of the Year Award from the Home Builders Association of Metropolitan Harrisburg. An upscale home perfect for a family features an open floor plan, three-story living, large outdoor living area with a pool and spa, and many custom details that make this home unique.
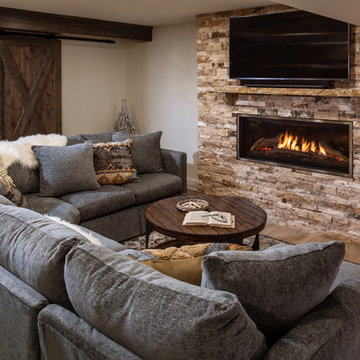
Edmunds Studios Photography
На фото: подвал среднего размера в морском стиле с выходом наружу, бежевыми стенами, полом из винила, стандартным камином, фасадом камина из камня и коричневым полом с
На фото: подвал среднего размера в морском стиле с выходом наружу, бежевыми стенами, полом из винила, стандартным камином, фасадом камина из камня и коричневым полом с
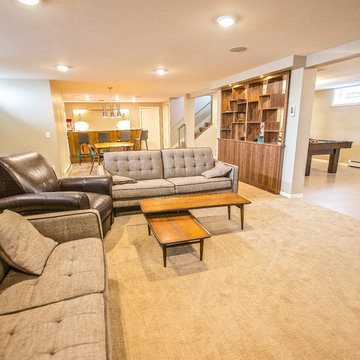
Built in 1951, this sprawling ranch style home has plenty of room for a large family, but the basement was vintage 50’s, with dark wood paneling and poor lighting. One redeeming feature was a curved bar, with multi-colored glass block lighting in the foot rest, wood paneling surround, and a red-orange laminate top. If one thing was to be saved, this was it.
Castle designed an open family, media & game room with a dining area near the vintage bar and an additional bedroom. Mid-century modern cabinetry was custom made to provide an open partition between the family and game rooms, as well as needed storage and display for family photos and mementos.
The enclosed, dark stairwell was opened to the new family space and a custom steel & cable railing system was installed. Lots of new lighting brings a bright, welcoming feel to the space. Now, the entire family can share and enjoy a part of the house that was previously uninviting and underused.
Come see this remodel during the 2018 Castle Home Tour, September 29-30, 2018!

Limestone Tile Gas fireplace. Custom Burner, black glass and inset TV.
Идея дизайна: подземный подвал среднего размера в стиле модернизм с бежевыми стенами, полом из керамогранита, стандартным камином, фасадом камина из камня и серым полом
Идея дизайна: подземный подвал среднего размера в стиле модернизм с бежевыми стенами, полом из керамогранита, стандартным камином, фасадом камина из камня и серым полом
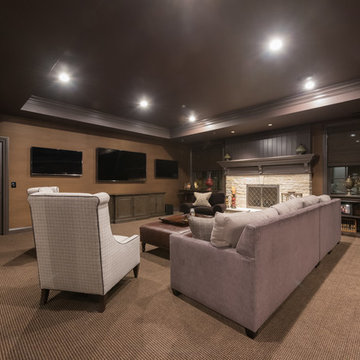
Basement family room space with stone fireplace and entertainment center
Стильный дизайн: подземный подвал в классическом стиле с коричневыми стенами, ковровым покрытием, стандартным камином, фасадом камина из камня и бежевым полом - последний тренд
Стильный дизайн: подземный подвал в классическом стиле с коричневыми стенами, ковровым покрытием, стандартным камином, фасадом камина из камня и бежевым полом - последний тренд

A comfortable and contemporary family room that accommodates a family's two active teenagers and their friends as well as intimate adult gatherings. Fireplace flanked by natural grass cloth wallpaper warms the space and invites friends to open the sleek sleeper sofa and spend the night.
Stephani Buchman Photography
www.stephanibuchmanphotgraphy.com

Идея дизайна: большой подвал в классическом стиле с наружными окнами, бежевыми стенами, полом из сланца, стандартным камином и фасадом камина из камня
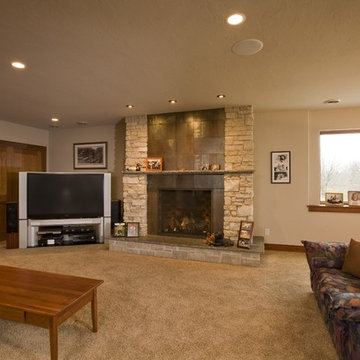
Источник вдохновения для домашнего уюта: большой подвал в стиле неоклассика (современная классика) с выходом наружу, белыми стенами, ковровым покрытием, стандартным камином и фасадом камина из плитки
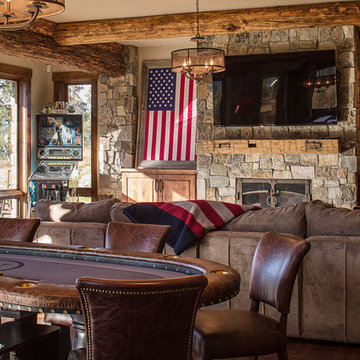
На фото: большой подвал в стиле рустика с выходом наружу, бежевыми стенами, темным паркетным полом, стандартным камином и фасадом камина из камня с
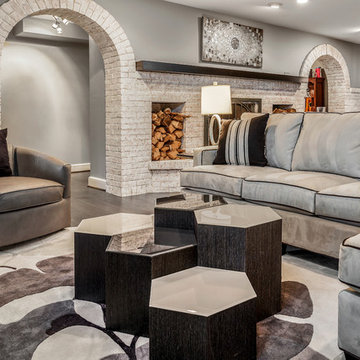
Signature Design Interiors enjoyed transforming this family’s traditional basement into a modern family space for watching sports and movies that could also double as the perfect setting for entertaining friends and guests. Multiple comfortable seating areas were needed and a complete update to all the finishes, from top to bottom, was required.
A classy color palette of platinum, champagne, and smoky gray ties all of the spaces together, while geometric shapes and patterns add pops of interest. Every surface was touched, from the flooring to the walls and ceilings and all new furnishings were added.
One of the most traditional architectural features in the existing space was the red brick fireplace, accent wall and arches. We painted those white and gave it a distressed finish. Berber carpeting was replaced with an engineered wood flooring with a weathered texture, which is easy to maintain and clean.
In the television viewing area, a microfiber sectional is accented with a series of hexagonal tables that have been grouped together to form a multi-surface coffee table with depth, creating an unexpected focal point to the room. A rich leather accent chair and luxe area rug with a modern floral pattern ties in the overall color scheme. New geometric patterned window treatments provide the perfect frame for the wall mounted flat screen television. Oval table lamps in a brushed silver finish add not only light, but also tons of style. Just behind the sofa, there is a custom designed console table with built-in electrical and USB outlets that is paired with leather stools for additional seating when needed. Floor outlets were installed under the sectional in order to get power to the console table. How’s that for charging convenience?
Behind the TV area and beside the bar is a small sitting area. It had an existing metal pendant light, which served as a source of design inspiration to build upon. Here, we added a table for games with leather chairs that compliment those at the console table. The family’s sports memorabilia is featured on the walls and the floor is punctuated with a fantastic area rug that brings in our color theme and a dramatic geometric pattern.
We are so pleased with the results and wish our clients many years of cheering on their favorite sports teams, watching movies, and hosting great parties in their new modern basement!

Designed and built in conjunction with Freemont #2, this home pays homage to surrounding architecture, including that of St. James Lutheran Church. The home is comprised of stately, well-proportioned rooms; significant architectural detailing; appropriate spaces for today's active family; and sophisticated wiring to service any HD video, audio, lighting, HVAC and / or security needs.
The focal point of the first floor is the sweeping curved staircase, ascending through all three floors of the home and topped with skylights. Surrounding this staircase on the main floor are the formal living and dining rooms, as well as the beautifully-detailed Butler's Pantry. A gourmet kitchen and great room, designed to receive considerable eastern light, is at the rear of the house, connected to the lower level family room by a rear staircase.
Four bedrooms (two en-suite) make up the second floor, with a fifth bedroom on the third floor and a sixth bedroom in the lower level. A third floor recreation room is at the top of the staircase, adjacent to the 400SF roof deck.
A connected, heated garage is accessible from the rear staircase of the home, as well as the rear yard and garage roof deck.
This home went under contract after being on the MLS for one day.
Steve Hall, Hedrich Blessing
Подвал с стандартным камином – фото дизайна интерьера
1