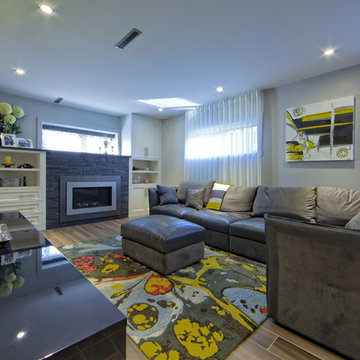Подвал с стандартным камином – фото дизайна интерьера
Сортировать:
Бюджет
Сортировать:Популярное за сегодня
81 - 100 из 806 фото
1 из 3
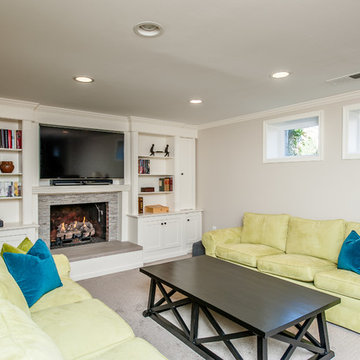
Location: Bethesda, MD, USA
Finecraft built this new kitchen and breakfast area expansion project which also included the basement renovation and laundry/mudroom area.
Finecraft Contractors, Inc.
James N Gerrety, AIA
Susie Soleimani Photography
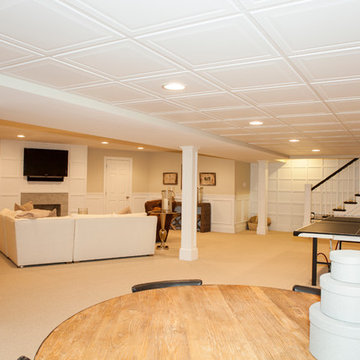
This dramatic open (door-less) entry to this finished basement works beautifully.
Though removing the "typical" basement door is unusual, it nevertheless works and adds another dimension to the home.
The dramatic paneled wall along the staircase creates visual excitement and helps introduce the mill work that's in the rest of this beautiful space.
Wainscoting and great architectural mill work add elegance while the "fireplace wall" anchors the area as the focal point within the room.
This home was featured in Philadelphia Magazine August 2014 issue
RUDLOFF Custom Builders, is a residential construction company that connects with clients early in the design phase to ensure every detail of your project is captured just as you imagined. RUDLOFF Custom Builders will create the project of your dreams that is executed by on-site project managers and skilled craftsman, while creating lifetime client relationships that are build on trust and integrity.
We are a full service, certified remodeling company that covers all of the Philadelphia suburban area including West Chester, Gladwynne, Malvern, Wayne, Haverford and more.
As a 6 time Best of Houzz winner, we look forward to working with you on your next project.

Пример оригинального дизайна: подземный, большой подвал в стиле рустика с фасадом камина из камня, бежевыми стенами и стандартным камином
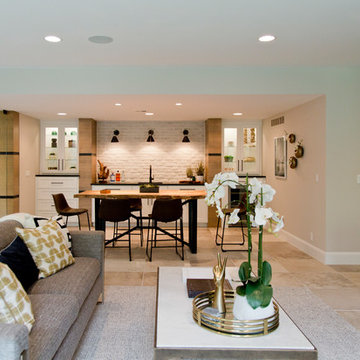
Стильный дизайн: большой подвал в современном стиле с выходом наружу, белыми стенами, полом из керамической плитки, стандартным камином и бежевым полом - последний тренд
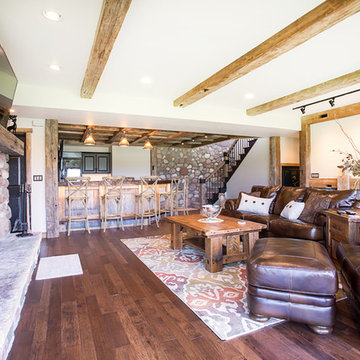
Идея дизайна: большой подвал в стиле рустика с выходом наружу, белыми стенами, темным паркетным полом, стандартным камином и фасадом камина из камня
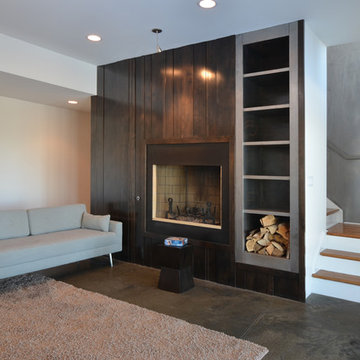
Photography by Todd Bush
Стильный дизайн: подвал среднего размера в стиле модернизм с наружными окнами, белыми стенами, бетонным полом, стандартным камином и серым полом - последний тренд
Стильный дизайн: подвал среднего размера в стиле модернизм с наружными окнами, белыми стенами, бетонным полом, стандартным камином и серым полом - последний тренд
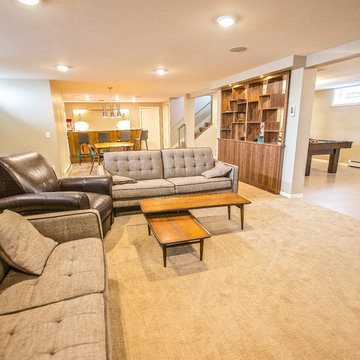
Built in 1951, this sprawling ranch style home has plenty of room for a large family, but the basement was vintage 50’s, with dark wood paneling and poor lighting. One redeeming feature was a curved bar, with multi-colored glass block lighting in the foot rest, wood paneling surround, and a red-orange laminate top. If one thing was to be saved, this was it.
Castle designed an open family, media & game room with a dining area near the vintage bar and an additional bedroom. Mid-century modern cabinetry was custom made to provide an open partition between the family and game rooms, as well as needed storage and display for family photos and mementos.
The enclosed, dark stairwell was opened to the new family space and a custom steel & cable railing system was installed. Lots of new lighting brings a bright, welcoming feel to the space. Now, the entire family can share and enjoy a part of the house that was previously uninviting and underused.
Come see this remodel during the 2018 Castle Home Tour, September 29-30, 2018!
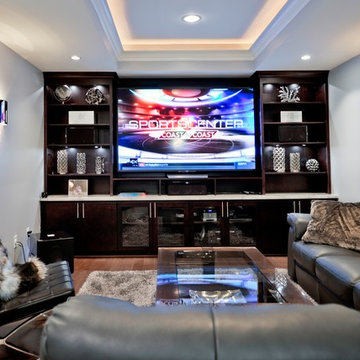
This gorgeous basement has an open and inviting entertainment area, bar area, theater style seating, gaming area, a full bath, exercise room and a full guest bedroom for in laws. Across the French doors is the bar seating area with gorgeous pin drop pendent lights, exquisite marble top bar, dark espresso cabinetry, tall wine Capitan, and lots of other amenities. Our designers introduced a very unique glass tile backsplash tile to set this bar area off and also interconnect this space with color schemes of fireplace area; exercise space is covered in rubber floorings, gaming area has a bar ledge for setting drinks, custom built-ins to display arts and trophies, multiple tray ceilings, indirect lighting as well as wall sconces and drop lights; guest suite bedroom and bathroom, the bath was designed with a walk in shower, floating vanities, pin hanging vanity lights,
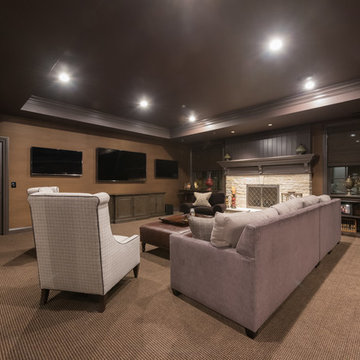
Basement family room space with stone fireplace and entertainment center
Стильный дизайн: подземный подвал в классическом стиле с коричневыми стенами, ковровым покрытием, стандартным камином, фасадом камина из камня и бежевым полом - последний тренд
Стильный дизайн: подземный подвал в классическом стиле с коричневыми стенами, ковровым покрытием, стандартным камином, фасадом камина из камня и бежевым полом - последний тренд
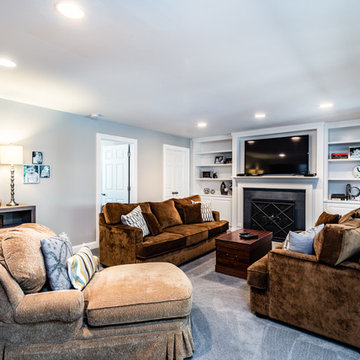
Finished Basement
Свежая идея для дизайна: большой подвал в современном стиле с наружными окнами, серыми стенами, ковровым покрытием, стандартным камином и фасадом камина из плитки - отличное фото интерьера
Свежая идея для дизайна: большой подвал в современном стиле с наружными окнами, серыми стенами, ковровым покрытием, стандартным камином и фасадом камина из плитки - отличное фото интерьера
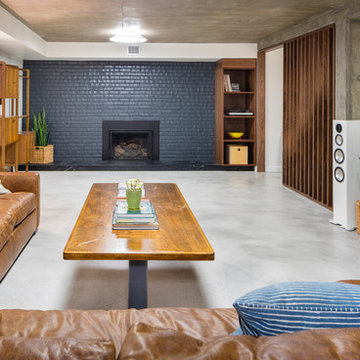
Идея дизайна: подвал в стиле модернизм с белыми стенами, бетонным полом, стандартным камином и фасадом камина из кирпича
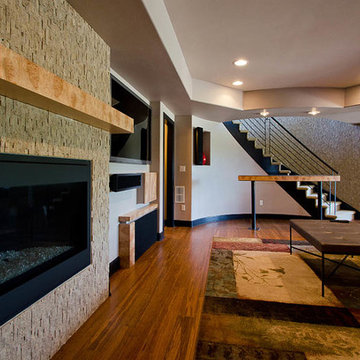
Источник вдохновения для домашнего уюта: огромный подвал в современном стиле с выходом наружу, полом из бамбука, стандартным камином и фасадом камина из камня
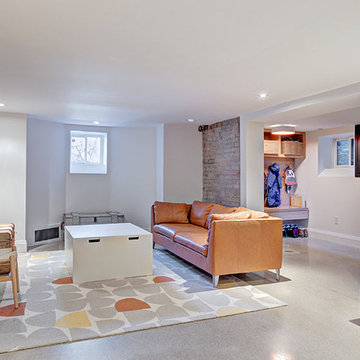
Basement with polished concrete floors, and exposed brick walls.
Стильный дизайн: подвал среднего размера в скандинавском стиле с наружными окнами, белыми стенами, бетонным полом, стандартным камином, фасадом камина из кирпича и серым полом - последний тренд
Стильный дизайн: подвал среднего размера в скандинавском стиле с наружными окнами, белыми стенами, бетонным полом, стандартным камином, фасадом камина из кирпича и серым полом - последний тренд
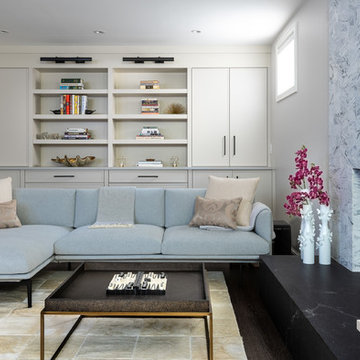
This basement was completely stripped out and renovated to a very high standard, a real getaway for the homeowner or guests. Design by Sarah Kahn at Jennifer Gilmer Kitchen & Bath, photography by Keith Miller at Keiana Photograpy, staging by Tiziana De Macceis from Keiana Photography.
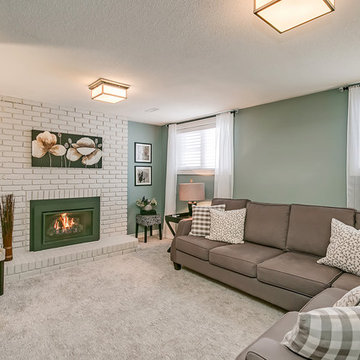
На фото: маленький подвал в стиле неоклассика (современная классика) с наружными окнами, зелеными стенами, ковровым покрытием, стандартным камином, фасадом камина из кирпича и серым полом для на участке и в саду
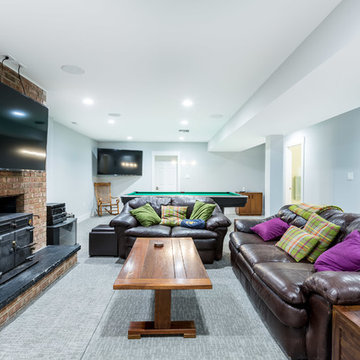
Стильный дизайн: подземный подвал среднего размера в стиле неоклассика (современная классика) с серыми стенами, ковровым покрытием, стандартным камином, фасадом камина из кирпича и серым полом - последний тренд
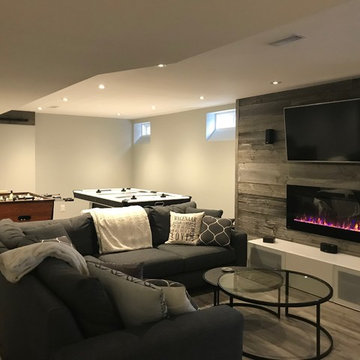
Beautiful open concept basement with barn wood featured wall for TV and fireplace, game sectionGrand Project Contracting
На фото: подземный подвал среднего размера в современном стиле с серыми стенами, полом из ламината, стандартным камином, фасадом камина из дерева и серым полом с
На фото: подземный подвал среднего размера в современном стиле с серыми стенами, полом из ламината, стандартным камином, фасадом камина из дерева и серым полом с
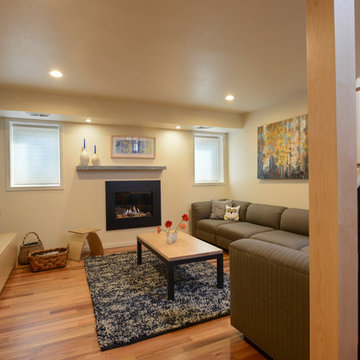
Источник вдохновения для домашнего уюта: маленький подвал в стиле модернизм с желтыми стенами, паркетным полом среднего тона и стандартным камином для на участке и в саду
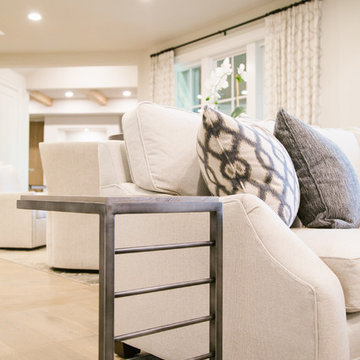
На фото: большой подвал в стиле неоклассика (современная классика) с выходом наружу, белыми стенами, светлым паркетным полом, стандартным камином, фасадом камина из бетона и коричневым полом с
Подвал с стандартным камином – фото дизайна интерьера
5
