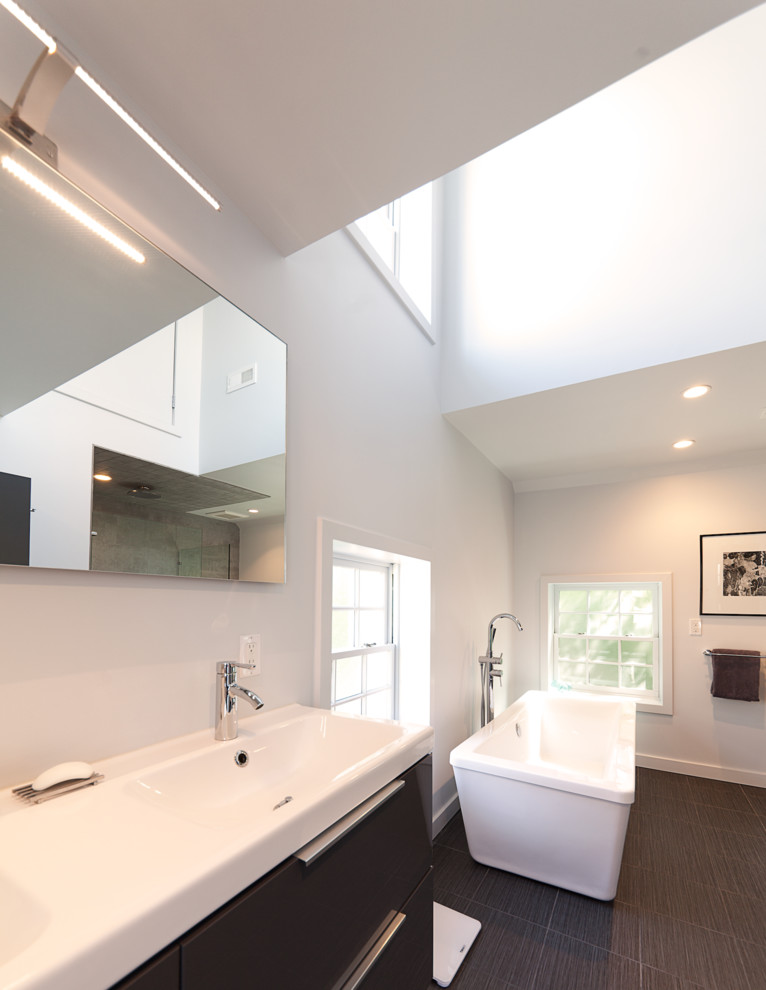
Philadelphia Carriage House
Our office was commissioned to transform two 600 sq. ft., 3-story trinities, and a 1,000 sq. ft. 2-story carriage house into a unified home with a modern industrial loft aesthetic. Multiple property owners and various prior uses, including a plumbing supply and rental apartments, left the property with a convoluted plan, poor circulation and multiple structural deficiencies. The new organizational strategy required a complete reconstruction of floor and stair framing. The main living, kitchen, dining and study were moved to the 2nd floor allowing parking, a home office and guest suite on the 1st floor. The main sleeping/bathing quarters are on the 3rd floor as well as a common roof deck reached via an industrial open riser stair. The industrial aesthetic carries into the kitchen via galvanized ceilings. A hickory floor extends throughout the home while brick walls are left raw as are steel support lintels.
