Параллельная прачечная – фото дизайна интерьера
Сортировать:
Бюджет
Сортировать:Популярное за сегодня
241 - 260 из 9 776 фото
1 из 2
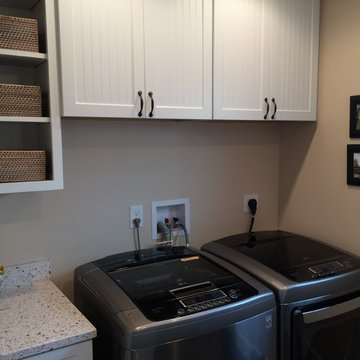
Стильный дизайн: маленькая отдельная, параллельная прачечная в стиле неоклассика (современная классика) с одинарной мойкой, фасадами с декоративным кантом, белыми фасадами, бежевыми стенами, полом из винила и со стиральной и сушильной машиной рядом для на участке и в саду - последний тренд
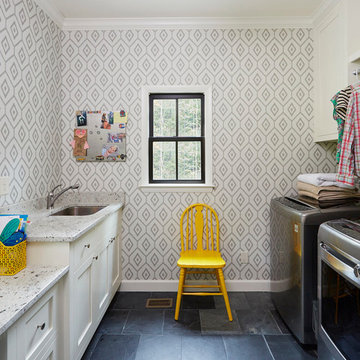
Cabinets by Cotton Woodworks
Design by Cotton Woodworks
Пример оригинального дизайна: отдельная, параллельная прачечная среднего размера в стиле неоклассика (современная классика) с врезной мойкой, фасадами в стиле шейкер, белыми фасадами, полом из сланца, со стиральной и сушильной машиной рядом и черным полом
Пример оригинального дизайна: отдельная, параллельная прачечная среднего размера в стиле неоклассика (современная классика) с врезной мойкой, фасадами в стиле шейкер, белыми фасадами, полом из сланца, со стиральной и сушильной машиной рядом и черным полом
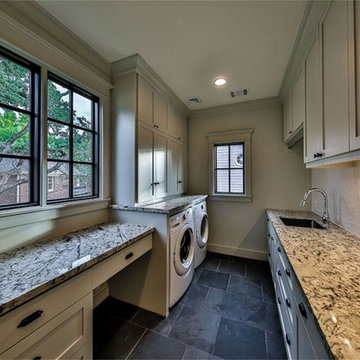
Пример оригинального дизайна: большая параллельная универсальная комната в стиле кантри с врезной мойкой, фасадами в стиле шейкер, серыми фасадами, гранитной столешницей, серыми стенами и полом из сланца
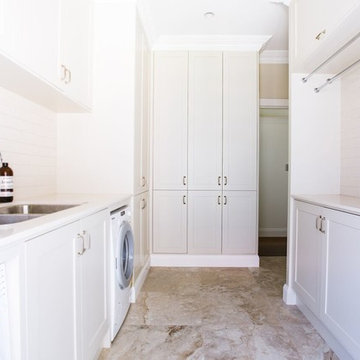
Пример оригинального дизайна: отдельная, параллельная прачечная среднего размера в классическом стиле с врезной мойкой, фасадами в стиле шейкер, бежевыми фасадами, столешницей из кварцевого агломерата, бежевыми стенами, полом из керамической плитки, со стиральной и сушильной машиной рядом и коричневым полом
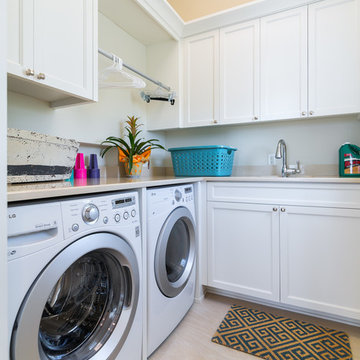
Greg Reigler
На фото: большая параллельная прачечная в морском стиле с врезной мойкой, белыми фасадами, столешницей из акрилового камня, бежевыми стенами, полом из керамогранита, со стиральной и сушильной машиной рядом и фасадами с утопленной филенкой с
На фото: большая параллельная прачечная в морском стиле с врезной мойкой, белыми фасадами, столешницей из акрилового камня, бежевыми стенами, полом из керамогранита, со стиральной и сушильной машиной рядом и фасадами с утопленной филенкой с
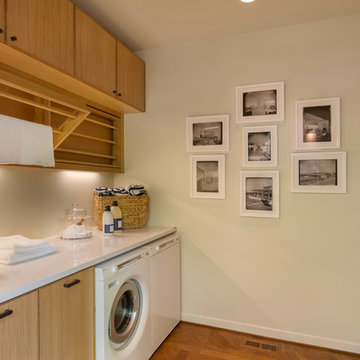
Remodel by Cornerstone Construction Services LLC
Interior Design by Maison Inc.
David Papazian Photography
Идея дизайна: параллельная прачечная среднего размера в стиле ретро с плоскими фасадами, фасадами цвета дерева среднего тона, столешницей из кварцевого агломерата и со стиральной и сушильной машиной рядом
Идея дизайна: параллельная прачечная среднего размера в стиле ретро с плоскими фасадами, фасадами цвета дерева среднего тона, столешницей из кварцевого агломерата и со стиральной и сушильной машиной рядом

Источник вдохновения для домашнего уюта: огромная параллельная универсальная комната в классическом стиле с накладной мойкой, белыми фасадами, гранитной столешницей, серыми стенами, полом из винила, со стиральной и сушильной машиной рядом и фасадами с утопленной филенкой

This laundry room was created by removing the existing bathroom and bedroom closet. Medallion Designer Series maple full overlay cabinet’s in the Potters Mill door style with Harbor Mist painted finish was installed. Formica Laminate Concrete Stone with a bull edge and single bowl Kurran undermount stainless steel sink with a chrome Moen faucet. Boulder Terra Linear Blend tile was used for the backsplash and washer outlet box cover. On the floor 12x24 Mediterranean Essence tile in Bronze finish was installed. A Bosch washer & dryer were also installed.
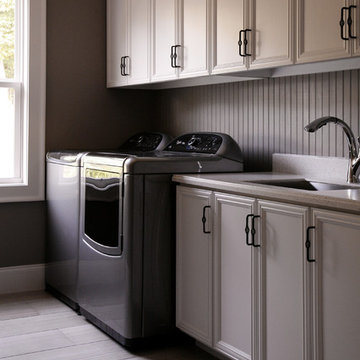
12x24 porcelain tile in a brick pattern on the floor, w/ Silver Birch Corian laundry countertop by Atlanta Kitchen
На фото: отдельная, параллельная прачечная среднего размера в стиле неоклассика (современная классика) с врезной мойкой, фасадами с утопленной филенкой, белыми фасадами, столешницей из акрилового камня, серыми стенами, полом из керамогранита и со стиральной и сушильной машиной рядом с
На фото: отдельная, параллельная прачечная среднего размера в стиле неоклассика (современная классика) с врезной мойкой, фасадами с утопленной филенкой, белыми фасадами, столешницей из акрилового камня, серыми стенами, полом из керамогранита и со стиральной и сушильной машиной рядом с
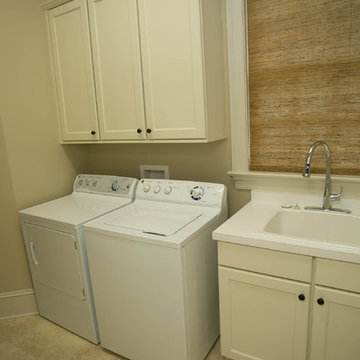
Eileen Casey
Пример оригинального дизайна: отдельная, параллельная прачечная среднего размера в классическом стиле с фасадами с утопленной филенкой, белыми фасадами, со стиральной и сушильной машиной рядом и накладной мойкой
Пример оригинального дизайна: отдельная, параллельная прачечная среднего размера в классическом стиле с фасадами с утопленной филенкой, белыми фасадами, со стиральной и сушильной машиной рядом и накладной мойкой

Floor to ceiling cabinetry conceals all laundry room necessities along with shelving space for extra towels, hanging rods for drying clothes, a custom made ironing board slot, pantry space for the mop and vacuum, and more storage for other cleaning supplies. Everything is beautifully concealed behind these custom made ribbon sapele doors.
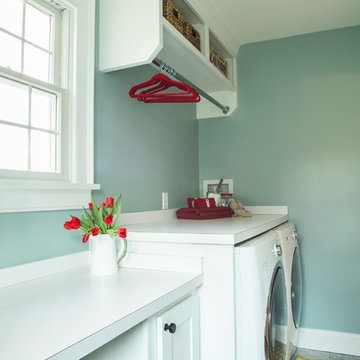
Laundry Room built-ins designed for large capacity washer/dryer and ample folding space.
Robyn Ivy Photography
www.robynivy.com
Стильный дизайн: отдельная, параллельная прачечная среднего размера в стиле неоклассика (современная классика) с фасадами в стиле шейкер, белыми фасадами, столешницей из ламината, синими стенами, полом из керамогранита и со стиральной и сушильной машиной рядом - последний тренд
Стильный дизайн: отдельная, параллельная прачечная среднего размера в стиле неоклассика (современная классика) с фасадами в стиле шейкер, белыми фасадами, столешницей из ламината, синими стенами, полом из керамогранита и со стиральной и сушильной машиной рядом - последний тренд

Our Austin studio decided to go bold with this project by ensuring that each space had a unique identity in the Mid-Century Modern style bathroom, butler's pantry, and mudroom. We covered the bathroom walls and flooring with stylish beige and yellow tile that was cleverly installed to look like two different patterns. The mint cabinet and pink vanity reflect the mid-century color palette. The stylish knobs and fittings add an extra splash of fun to the bathroom.
The butler's pantry is located right behind the kitchen and serves multiple functions like storage, a study area, and a bar. We went with a moody blue color for the cabinets and included a raw wood open shelf to give depth and warmth to the space. We went with some gorgeous artistic tiles that create a bold, intriguing look in the space.
In the mudroom, we used siding materials to create a shiplap effect to create warmth and texture – a homage to the classic Mid-Century Modern design. We used the same blue from the butler's pantry to create a cohesive effect. The large mint cabinets add a lighter touch to the space.
---
Project designed by the Atomic Ranch featured modern designers at Breathe Design Studio. From their Austin design studio, they serve an eclectic and accomplished nationwide clientele including in Palm Springs, LA, and the San Francisco Bay Area.
For more about Breathe Design Studio, see here: https://www.breathedesignstudio.com/
To learn more about this project, see here: https://www.breathedesignstudio.com/atomic-ranch

На фото: отдельная, параллельная прачечная в классическом стиле с фасадами с декоративным кантом, бежевыми фасадами, бежевыми стенами, деревянным полом, со стиральной и сушильной машиной рядом и разноцветным полом
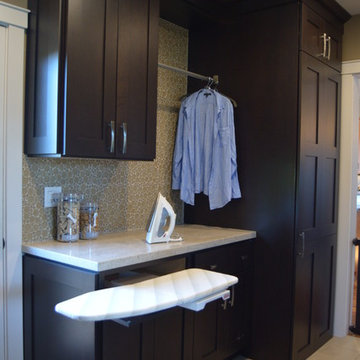
На фото: отдельная, параллельная прачечная среднего размера в стиле кантри с фасадами в стиле шейкер и темными деревянными фасадами

The owners of this beautiful 1908 NE Portland home wanted to breathe new life into their unfinished basement and dysfunctional main-floor bathroom and mudroom. Our goal was to create comfortable and practical spaces, while staying true to the preferences of the homeowners and age of the home.
The existing half bathroom and mudroom were situated in what was originally an enclosed back porch. The homeowners wanted to create a full bathroom on the main floor, along with a functional mudroom off the back entrance. Our team completely gutted the space, reframed the walls, leveled the flooring, and installed upgraded amenities, including a solid surface shower, custom cabinetry, blue tile and marmoleum flooring, and Marvin wood windows.
In the basement, we created a laundry room, designated workshop and utility space, and a comfortable family area to shoot pool. The renovated spaces are now up-to-code with insulated and finished walls, heating & cooling, epoxy flooring, and refurbished windows.
The newly remodeled spaces achieve the homeowner's desire for function, comfort, and to preserve the unique quality & character of their 1908 residence.

Handmade in-frame kitchen, boot and utility room featuring a two colour scheme, Caesarstone Eternal Statuario main countertops, Sensa premium Glacial Blue island countertop. Bora vented induction hob, Miele oven quad and appliances, Fisher and Paykel fridge freezer and caple wine coolers.

This is a hidden cat feeding and liter box area in the cabinetry of the laundry room. This is an excellent way to contain the smell and mess of a cat.

Seabrook features miles of shoreline just 30 minutes from downtown Houston. Our clients found the perfect home located on a canal with bay access, but it was a bit dated. Freshening up a home isn’t just paint and furniture, though. By knocking down some walls in the main living area, an open floor plan brightened the space and made it ideal for hosting family and guests. Our advice is to always add in pops of color, so we did just with brass. The barstools, light fixtures, and cabinet hardware compliment the airy, white kitchen. The living room’s 5 ft wide chandelier pops against the accent wall (not that it wasn’t stunning on its own, though). The brass theme flows into the laundry room with built-in dog kennels for the client’s additional family members.
We love how bright and airy this bayside home turned out!

На фото: параллельная универсальная комната среднего размера в современном стиле с врезной мойкой, фасадами в стиле шейкер, черными фасадами, столешницей из кварцита, серыми стенами, полом из керамогранита, со стиральной и сушильной машиной рядом, серым полом и белой столешницей
Параллельная прачечная – фото дизайна интерьера
13