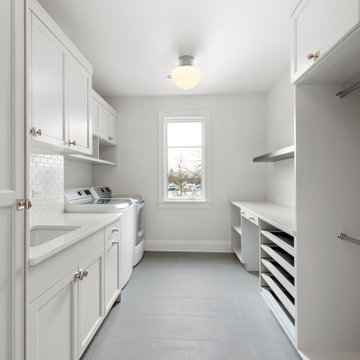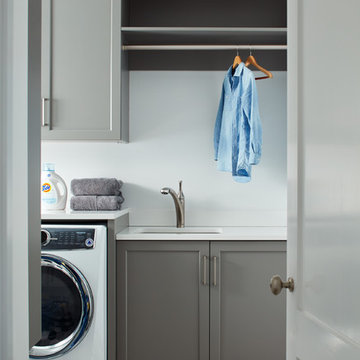Параллельная прачечная с столешницей из кварцевого агломерата – фото дизайна интерьера
Сортировать:
Бюджет
Сортировать:Популярное за сегодня
1 - 20 из 2 756 фото

This home was a blend of modern and traditional, mixed finishes, classic subway tiles, and ceramic light fixtures. The kitchen was kept bright and airy with high-end appliances for the avid cook and homeschooling mother. As an animal loving family and owner of two furry creatures, we added a little whimsy with cat wallpaper in their laundry room.

Dale Lang NW Architectural Photography
Пример оригинального дизайна: маленькая отдельная, параллельная прачечная в стиле кантри с фасадами в стиле шейкер, светлыми деревянными фасадами, пробковым полом, с сушильной машиной на стиральной машине, столешницей из кварцевого агломерата, коричневым полом, бежевыми стенами и белой столешницей для на участке и в саду
Пример оригинального дизайна: маленькая отдельная, параллельная прачечная в стиле кантри с фасадами в стиле шейкер, светлыми деревянными фасадами, пробковым полом, с сушильной машиной на стиральной машине, столешницей из кварцевого агломерата, коричневым полом, бежевыми стенами и белой столешницей для на участке и в саду

These clients were referred to us by some very nice past clients, and contacted us to share their vision of how they wanted to transform their home. With their input, we expanded their front entry and added a large covered front veranda. The exterior of the entire home was re-clad in bold blue premium siding with white trim, stone accents, and new windows and doors. The kitchen was expanded with beautiful custom cabinetry in white and seafoam green, including incorporating an old dining room buffet belonging to the family, creating a very unique feature. The rest of the main floor was also renovated, including new floors, new a railing to the second level, and a completely re-designed laundry area. We think the end result looks fantastic!

Стильный дизайн: большая отдельная, параллельная прачечная в стиле неоклассика (современная классика) с врезной мойкой, фасадами в стиле шейкер, синими фасадами, столешницей из кварцевого агломерата, фартуком из вагонки, белыми стенами, полом из керамогранита, со стиральной и сушильной машиной рядом, разноцветным полом, белой столешницей и стенами из вагонки - последний тренд

Свежая идея для дизайна: отдельная, параллельная прачечная среднего размера в современном стиле с с полувстраиваемой мойкой (с передним бортиком), плоскими фасадами, светлыми деревянными фасадами, столешницей из кварцевого агломерата, серым фартуком, фартуком из керамогранитной плитки, белыми стенами, полом из керамогранита, со стиральной и сушильной машиной рядом, белым полом и серой столешницей - отличное фото интерьера

This light filled laundry room is as functional as it is beautiful. It features a vented clothes drying cabinet, complete with a hanging rod for air drying clothes and pullout mesh racks for drying t-shirts or delicates. The handy dog shower makes it easier to keep Fido clean and the full height wall tile makes cleaning a breeze. Open shelves above the dog shower provide a handy spot for rolled up towels, dog shampoo and dog treats. A laundry soaking sink, a custom pullout cabinet for hanging mops, brooms and other cleaning supplies, and ample cabinet storage make this a dream laundry room. Design accents include a fun octagon wall tile and a whimsical gold basket light fixture.

Casey Fry
Свежая идея для дизайна: огромная параллельная универсальная комната в стиле кантри с синими фасадами, столешницей из кварцевого агломерата, синими стенами, бетонным полом, со стиральной и сушильной машиной рядом и фасадами в стиле шейкер - отличное фото интерьера
Свежая идея для дизайна: огромная параллельная универсальная комната в стиле кантри с синими фасадами, столешницей из кварцевого агломерата, синими стенами, бетонным полом, со стиральной и сушильной машиной рядом и фасадами в стиле шейкер - отличное фото интерьера

Our Austin studio decided to go bold with this project by ensuring that each space had a unique identity in the Mid-Century Modern style bathroom, butler's pantry, and mudroom. We covered the bathroom walls and flooring with stylish beige and yellow tile that was cleverly installed to look like two different patterns. The mint cabinet and pink vanity reflect the mid-century color palette. The stylish knobs and fittings add an extra splash of fun to the bathroom.
The butler's pantry is located right behind the kitchen and serves multiple functions like storage, a study area, and a bar. We went with a moody blue color for the cabinets and included a raw wood open shelf to give depth and warmth to the space. We went with some gorgeous artistic tiles that create a bold, intriguing look in the space.
In the mudroom, we used siding materials to create a shiplap effect to create warmth and texture – a homage to the classic Mid-Century Modern design. We used the same blue from the butler's pantry to create a cohesive effect. The large mint cabinets add a lighter touch to the space.
---
Project designed by the Atomic Ranch featured modern designers at Breathe Design Studio. From their Austin design studio, they serve an eclectic and accomplished nationwide clientele including in Palm Springs, LA, and the San Francisco Bay Area.
For more about Breathe Design Studio, see here: https://www.breathedesignstudio.com/
To learn more about this project, see here: https://www.breathedesignstudio.com/-atomic-ranch-1

Пример оригинального дизайна: параллельная универсальная комната среднего размера в стиле модернизм с врезной мойкой, плоскими фасадами, черными фасадами, столешницей из кварцевого агломерата, фартуком из кварцевого агломерата, белыми стенами, с сушильной машиной на стиральной машине и белой столешницей

Пример оригинального дизайна: большая отдельная, параллельная прачечная в морском стиле с врезной мойкой, фасадами в стиле шейкер, белыми фасадами, столешницей из кварцевого агломерата, белыми стенами, полом из керамической плитки, со стиральной и сушильной машиной рядом, серым полом, белой столешницей, белым фартуком и фартуком из кварцевого агломерата

This is a mid-sized galley style laundry room with custom paint grade cabinets. These cabinets feature a beaded inset construction method with a high gloss sheen on the painted finish. We also included a rolling ladder for easy access to upper level storage areas.

Стильный дизайн: отдельная, параллельная прачечная среднего размера в стиле неоклассика (современная классика) с с полувстраиваемой мойкой (с передним бортиком), фасадами в стиле шейкер, зелеными фасадами, столешницей из кварцевого агломерата, белым фартуком, фартуком из кварцевого агломерата, белыми стенами, полом из керамической плитки, со стиральной и сушильной машиной рядом, белым полом и белой столешницей - последний тренд

Стильный дизайн: параллельная универсальная комната среднего размера в классическом стиле с врезной мойкой, синими фасадами, столешницей из кварцевого агломерата, синим фартуком, фартуком из плитки кабанчик, синими стенами, темным паркетным полом, со стиральной и сушильной машиной рядом, белой столешницей и потолком с обоями - последний тренд

This laundry room has "gone to the dogs" with comfortable cubbies custom fitted to accommodate their beloved pets.
Идея дизайна: маленькая параллельная универсальная комната в классическом стиле с врезной мойкой, фасадами в стиле шейкер, белыми фасадами, столешницей из кварцевого агломерата, белым фартуком, фартуком из плитки кабанчик, белыми стенами, полом из керамогранита, с сушильной машиной на стиральной машине, серым полом и белой столешницей для на участке и в саду
Идея дизайна: маленькая параллельная универсальная комната в классическом стиле с врезной мойкой, фасадами в стиле шейкер, белыми фасадами, столешницей из кварцевого агломерата, белым фартуком, фартуком из плитки кабанчик, белыми стенами, полом из керамогранита, с сушильной машиной на стиральной машине, серым полом и белой столешницей для на участке и в саду

Two adjoining challenging small spaces with three functions transformed into one great space: Laundry Room, Full Bathroom & Utility Room.
Идея дизайна: маленькая параллельная универсальная комната в классическом стиле с врезной мойкой, фасадами с выступающей филенкой, бежевыми фасадами, столешницей из кварцевого агломерата, бежевыми стенами, полом из винила, с сушильной машиной на стиральной машине, серым полом и белой столешницей для на участке и в саду
Идея дизайна: маленькая параллельная универсальная комната в классическом стиле с врезной мойкой, фасадами с выступающей филенкой, бежевыми фасадами, столешницей из кварцевого агломерата, бежевыми стенами, полом из винила, с сушильной машиной на стиральной машине, серым полом и белой столешницей для на участке и в саду

The original ranch style home was built in 1962 by the homeowner’s father. She grew up in this home; now her and her husband are only the second owners of the home. The existing foundation and a few exterior walls were retained with approximately 800 square feet added to the footprint along with a single garage to the existing two-car garage. The footprint of the home is almost the same with every room expanded. All the rooms are in their original locations; the kitchen window is in the same spot just bigger as well. The homeowners wanted a more open, updated craftsman feel to this ranch style childhood home. The once 8-foot ceilings were made into 9-foot ceilings with a vaulted common area. The kitchen was opened up and there is now a gorgeous 5 foot by 9 and a half foot Cambria Brittanicca slab quartz island.

Laundry
На фото: большая отдельная, параллельная прачечная в стиле неоклассика (современная классика) с врезной мойкой, фасадами с утопленной филенкой, серыми фасадами, столешницей из кварцевого агломерата, серыми стенами, полом из керамогранита, со стиральной и сушильной машиной рядом, серым полом и серой столешницей
На фото: большая отдельная, параллельная прачечная в стиле неоклассика (современная классика) с врезной мойкой, фасадами с утопленной филенкой, серыми фасадами, столешницей из кварцевого агломерата, серыми стенами, полом из керамогранита, со стиральной и сушильной машиной рядом, серым полом и серой столешницей

The Laundry can be a fun room when it features an eye-catching porcelain floor and boldly colored JWH Custom Cabinetry. The hanging rail, concealed ironing board, and full height linen storage on the opposite wall, make this space as practical as it is pretty.
Space planning and cabinetry: Jennifer Howard, JWH
Cabinet Installation: JWH Construction Management
Photography: Tim Lenz.

A love of color and cats was the inspiration for this custom closet to accommodate a litter box. Flooring is Marmoleum which is very resilient. This remodel and addition was designed and built by Meadowlark Design+Build in Ann Arbor, Michigan. Photo credits Sean Carter

The new Laundry Room and Folding Station. A rod for hanging clothes allows for air drying and prevents wrinkles and enhances storage and organization. The appliance color also compliments the neutral pallet of the rift sawn oak cabinets and large format gray tile. The front loading washer and dryer provide easy access to the task at hand. Laundry basket storage allows for easy sorting of lights and dark laundry loads. Access to the garage allows the room to double as a mud room when necessary. The full height wall cabinets provide additional storage options.
RRS Design + Build is a Austin based general contractor specializing in high end remodels and custom home builds. As a leader in contemporary, modern and mid century modern design, we are the clear choice for a superior product and experience. We would love the opportunity to serve you on your next project endeavor. Put our award winning team to work for you today!
Параллельная прачечная с столешницей из кварцевого агломерата – фото дизайна интерьера
1