Параллельная прачечная в морском стиле – фото дизайна интерьера
Сортировать:
Бюджет
Сортировать:Популярное за сегодня
1 - 20 из 356 фото
1 из 3

TEAM
Architect: LDa Architecture & Interiors
Interior Design: LDa Architecture & Interiors
Builder: Stefco Builders
Landscape Architect: Hilarie Holdsworth Design
Photographer: Greg Premru

Пример оригинального дизайна: большая параллельная универсальная комната в морском стиле с с полувстраиваемой мойкой (с передним бортиком), фасадами в стиле шейкер, белыми фасадами, столешницей из кварцевого агломерата, белым фартуком, фартуком из каменной плитки, белыми стенами, мраморным полом, со стиральной и сушильной машиной рядом, разноцветным полом, белой столешницей и любой отделкой стен
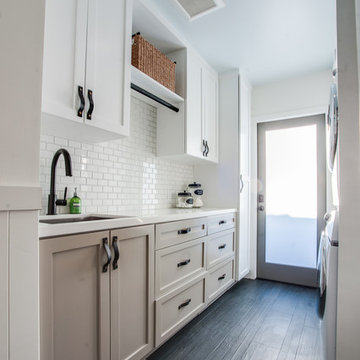
На фото: отдельная, параллельная прачечная в морском стиле с фасадами в стиле шейкер, серыми фасадами, столешницей из кварцевого агломерата, белыми стенами, с сушильной машиной на стиральной машине и врезной мойкой с

Mudroom and laundry area. White painted shaker cabinets with a double stacked washer and dryer. The textured backsplash was rearranged to run vertically to visually elongated the room.
Photos by Spacecrafting Photography
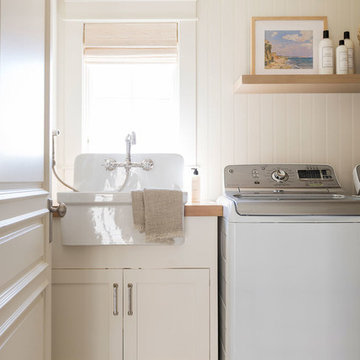
Идея дизайна: маленькая отдельная, параллельная прачечная в морском стиле с полом из керамической плитки и разноцветным полом для на участке и в саду

Пример оригинального дизайна: большая отдельная, параллельная прачечная в морском стиле с врезной мойкой, фасадами в стиле шейкер, белыми фасадами, столешницей из кварцевого агломерата, белыми стенами, полом из керамической плитки, со стиральной и сушильной машиной рядом, серым полом, белой столешницей, белым фартуком и фартуком из кварцевого агломерата
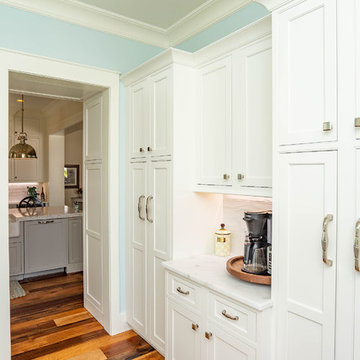
Идея дизайна: параллельная универсальная комната среднего размера в морском стиле с фасадами в стиле шейкер, белыми фасадами, столешницей из кварцита, синими стенами, темным паркетным полом, с сушильной машиной на стиральной машине, коричневым полом и белой столешницей

Стильный дизайн: большая отдельная, параллельная прачечная в морском стиле с одинарной мойкой, фасадами с утопленной филенкой, белыми фасадами, столешницей из известняка, серыми стенами, светлым паркетным полом и с сушильной машиной на стиральной машине - последний тренд
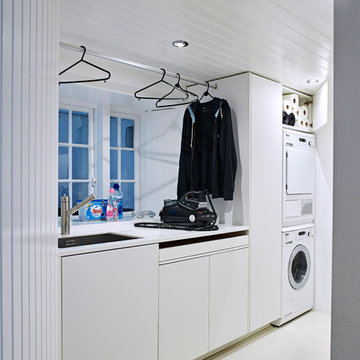
Laundry room.
Designed by Valerie Lecompte.
Photography by Nicholas Yarsley
На фото: параллельная универсальная комната среднего размера в морском стиле с плоскими фасадами, белыми фасадами, столешницей из акрилового камня, с сушильной машиной на стиральной машине, белыми стенами, полом из керамогранита и врезной мойкой
На фото: параллельная универсальная комната среднего размера в морском стиле с плоскими фасадами, белыми фасадами, столешницей из акрилового камня, с сушильной машиной на стиральной машине, белыми стенами, полом из керамогранита и врезной мойкой

Dura Supreme cabinetry
Lundry area
Homestead door, Maple wood with White painted finish
Photography by Kayser Photography of Lake Geneva Wi
Пример оригинального дизайна: параллельная универсальная комната среднего размера в морском стиле с врезной мойкой, фасадами в стиле шейкер, белыми фасадами, гранитной столешницей, зелеными стенами, полом из травертина и с сушильной машиной на стиральной машине
Пример оригинального дизайна: параллельная универсальная комната среднего размера в морском стиле с врезной мойкой, фасадами в стиле шейкер, белыми фасадами, гранитной столешницей, зелеными стенами, полом из травертина и с сушильной машиной на стиральной машине
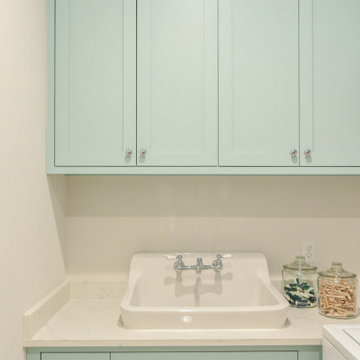
Стильный дизайн: большая отдельная, параллельная прачечная в морском стиле с синими фасадами, со стиральной и сушильной машиной рядом и белой столешницей - последний тренд
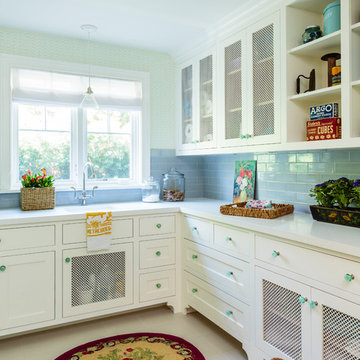
Mark Lohman
Пример оригинального дизайна: большая отдельная, параллельная прачечная в морском стиле с врезной мойкой, фасадами в стиле шейкер, белыми фасадами, столешницей из кварцевого агломерата, полом из керамогранита, со стиральной и сушильной машиной рядом, бежевым полом, белой столешницей и белыми стенами
Пример оригинального дизайна: большая отдельная, параллельная прачечная в морском стиле с врезной мойкой, фасадами в стиле шейкер, белыми фасадами, столешницей из кварцевого агломерата, полом из керамогранита, со стиральной и сушильной машиной рядом, бежевым полом, белой столешницей и белыми стенами

Pedestal mounted laundry machines, ample folding space, and a long hanging rod make laundry a pleasure in this home.
Photo by Scot Trueblood
Источник вдохновения для домашнего уюта: маленькая параллельная универсальная комната в морском стиле с накладной мойкой, фасадами в стиле шейкер, зелеными фасадами, столешницей из кварцевого агломерата, зелеными стенами, полом из керамической плитки и со стиральной и сушильной машиной рядом для на участке и в саду
Источник вдохновения для домашнего уюта: маленькая параллельная универсальная комната в морском стиле с накладной мойкой, фасадами в стиле шейкер, зелеными фасадами, столешницей из кварцевого агломерата, зелеными стенами, полом из керамической плитки и со стиральной и сушильной машиной рядом для на участке и в саду
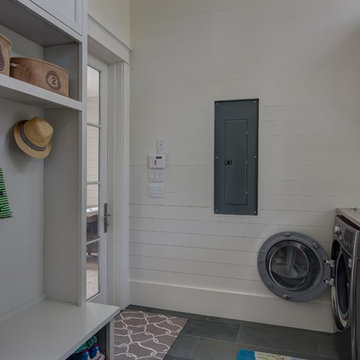
Fletcher Isaacs
Свежая идея для дизайна: параллельная универсальная комната в морском стиле с с полувстраиваемой мойкой (с передним бортиком), фасадами с утопленной филенкой и серыми фасадами - отличное фото интерьера
Свежая идея для дизайна: параллельная универсальная комната в морском стиле с с полувстраиваемой мойкой (с передним бортиком), фасадами с утопленной филенкой и серыми фасадами - отличное фото интерьера

Nothing like a blue and white laundry room to take the work out of a no fun task! With the full wall of storage across from the washer and dryer, everything can be stored away to keep the space tidy at all times.
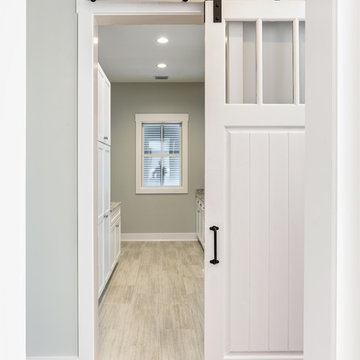
Стильный дизайн: отдельная, параллельная прачечная среднего размера в морском стиле с фасадами в стиле шейкер, белыми фасадами, серыми стенами и со стиральной и сушильной машиной рядом - последний тренд
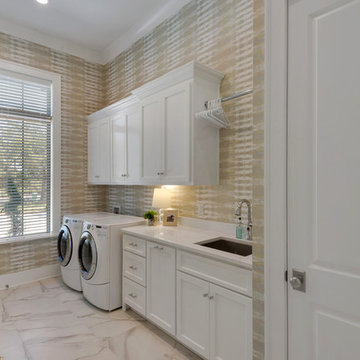
The spacious laundry room provides plenty of room to do the laundry and have a functional and practical space. It is complete with additional cabinets and a sink. Built by Phillip Vlahos of Destin Custom Home Builders. It was designed by Bob Chatham Custom Home Design and decorated by Allyson Runnels.
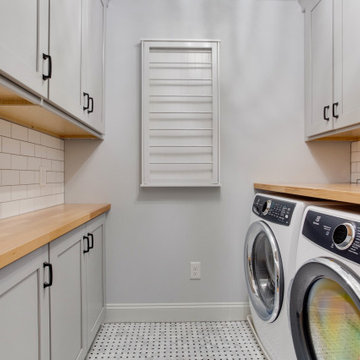
Designed by Katherine Dashiell of Reico Kitchen & Bath in Annapolis, MD in collaboration with Emory Construction, this coastal transitional inspired project features cabinet designs for the kitchen, bar, powder room, primary bathroom and laundry room.
The kitchen design features Merillat Classic Tolani in a Cotton finish on the perimeter kitchen cabinets. For the kitchen island, the cabinets are Merillat Masterpiece Montresano Rustic Alder in a Husk Suede finish. The design also includes a Kohler Whitehaven sink.
The bar design features Green Forest Cabinetry in the Park Place door style with a White finish.
The powder room bathroom design features Merillat Classic in the Tolani door style in a Nightfall finish.
The primary bathroom design features Merillat Masterpiece cabinets in the Turner door style in Rustic Alder with a Husk Suede finish.
The laundry room features Green Forest Cabinetry in the Park Place door style with a Spéciale Grey finish.
“This was our second project working with Reico. The overall process is overwhelming given the infinite layout options and design combinations so having the experienced team at Reico listen to our vision and put it on paper was invaluable,” said the client. “They considered our budget and thoughtfully allocated the dollars.”
“The team at Reico never balked if we requested a quote in a different product line or a tweak to the layout. The communication was prompt, professional and easy to understand. And of course, the finished product came together beautifully – better than we could have ever imagined! Katherine and Angel at the Annapolis location were our primary contacts and we can’t thank them enough for all of their hard work and care they put into our project.”
Photos courtesy of BTW Images LLC.
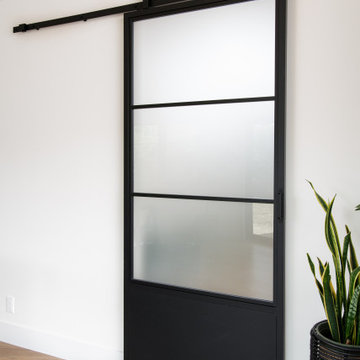
This stunning renovation of the kitchen, bathroom, and laundry room remodel that exudes warmth, style, and individuality. The kitchen boasts a rich tapestry of warm colors, infusing the space with a cozy and inviting ambiance. Meanwhile, the bathroom showcases exquisite terrazzo tiles, offering a mosaic of texture and elegance, creating a spa-like retreat. As you step into the laundry room, be greeted by captivating olive green cabinets, harmonizing functionality with a chic, earthy allure. Each space in this remodel reflects a unique story, blending warm hues, terrazzo intricacies, and the charm of olive green, redefining the essence of contemporary living in a personalized and inviting setting.
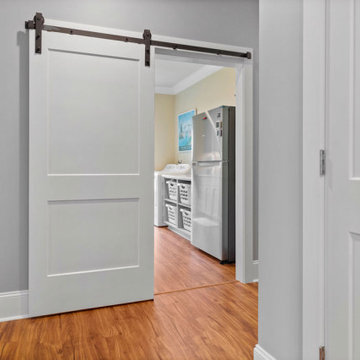
Hallway to laundry room with barn door.
Идея дизайна: большая отдельная, параллельная прачечная в морском стиле с фасадами в стиле шейкер, столешницей из акрилового камня, желтыми стенами, со стиральной и сушильной машиной рядом, белой столешницей, одинарной мойкой и синими фасадами
Идея дизайна: большая отдельная, параллельная прачечная в морском стиле с фасадами в стиле шейкер, столешницей из акрилового камня, желтыми стенами, со стиральной и сушильной машиной рядом, белой столешницей, одинарной мойкой и синими фасадами
Параллельная прачечная в морском стиле – фото дизайна интерьера
1