Парадная гостиная – фото дизайна интерьера
Сортировать:
Бюджет
Сортировать:Популярное за сегодня
81 - 100 из 155 632 фото
1 из 4
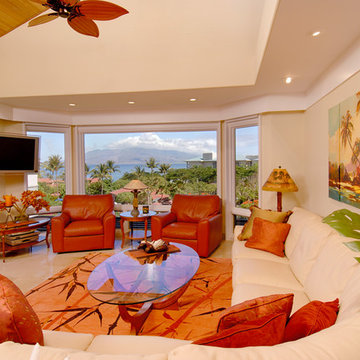
Tropical living room. Accessorized with tropical plants, accent pillows and artisan shells. Indich accent rug made from silk and wool features bamboo pattern. Original triptych by Darrell Hill of a Hawaiian beach scene. Lamp by the window is an antique from the 1940s. When switched on the women does the hula. The coffee table is from a New Hampshire furniture master. The table under the television and in between chairs is from Martin and MacArthur. Hand painted lamp shade adorns a koa wood base with bamboo style. The Hawaiian rugs are from the Indich Collection of Hawaiian Carpets.
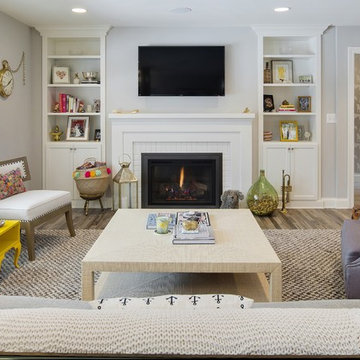
Spacecrafting
На фото: парадная, открытая гостиная комната среднего размера в морском стиле с серыми стенами, стандартным камином, телевизором на стене, светлым паркетным полом, фасадом камина из кирпича и коричневым полом с
На фото: парадная, открытая гостиная комната среднего размера в морском стиле с серыми стенами, стандартным камином, телевизором на стене, светлым паркетным полом, фасадом камина из кирпича и коричневым полом с

Modern Living Room
Источник вдохновения для домашнего уюта: парадная, изолированная гостиная комната:: освещение в стиле неоклассика (современная классика) с белыми стенами, темным паркетным полом, фасадом камина из кирпича и стандартным камином
Источник вдохновения для домашнего уюта: парадная, изолированная гостиная комната:: освещение в стиле неоклассика (современная классика) с белыми стенами, темным паркетным полом, фасадом камина из кирпича и стандартным камином
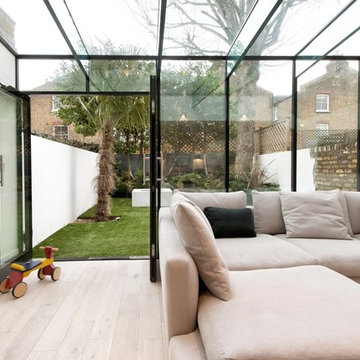
Adding glazing to your home can deliver truly spectacular results, and contemporary glass box extensions with folding/sliding doors are becoming popular alternatives to the traditional period style conservatory
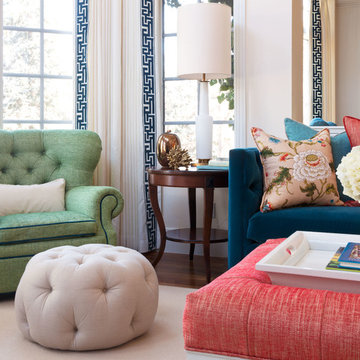
Emily Redfield
На фото: парадная, открытая гостиная комната в стиле неоклассика (современная классика) с паркетным полом среднего тона с
На фото: парадная, открытая гостиная комната в стиле неоклассика (современная классика) с паркетным полом среднего тона с

Built In Shelving/Cabinetry by East End Country Kitchens
Photo by http://www.TonyLopezPhoto.com

the great room was enlarged to the south - past the medium toned wood post and beam is new space. the new addition helps shade the patio below while creating a more usable living space. To the right of the new fireplace was the existing front door. Now there is a graceful seating area to welcome visitors. The wood ceiling was reused from the existing home.
WoodStone Inc, General Contractor
Home Interiors, Cortney McDougal, Interior Design
Draper White Photography

Claire Callagy
Свежая идея для дизайна: маленькая изолированная, парадная гостиная комната в стиле ретро с бежевыми стенами и светлым паркетным полом для на участке и в саду - отличное фото интерьера
Свежая идея для дизайна: маленькая изолированная, парадная гостиная комната в стиле ретро с бежевыми стенами и светлым паркетным полом для на участке и в саду - отличное фото интерьера

The design of this home was driven by the owners’ desire for a three-bedroom waterfront home that showcased the spectacular views and park-like setting. As nature lovers, they wanted their home to be organic, minimize any environmental impact on the sensitive site and embrace nature.
This unique home is sited on a high ridge with a 45° slope to the water on the right and a deep ravine on the left. The five-acre site is completely wooded and tree preservation was a major emphasis. Very few trees were removed and special care was taken to protect the trees and environment throughout the project. To further minimize disturbance, grades were not changed and the home was designed to take full advantage of the site’s natural topography. Oak from the home site was re-purposed for the mantle, powder room counter and select furniture.
The visually powerful twin pavilions were born from the need for level ground and parking on an otherwise challenging site. Fill dirt excavated from the main home provided the foundation. All structures are anchored with a natural stone base and exterior materials include timber framing, fir ceilings, shingle siding, a partial metal roof and corten steel walls. Stone, wood, metal and glass transition the exterior to the interior and large wood windows flood the home with light and showcase the setting. Interior finishes include reclaimed heart pine floors, Douglas fir trim, dry-stacked stone, rustic cherry cabinets and soapstone counters.
Exterior spaces include a timber-framed porch, stone patio with fire pit and commanding views of the Occoquan reservoir. A second porch overlooks the ravine and a breezeway connects the garage to the home.
Numerous energy-saving features have been incorporated, including LED lighting, on-demand gas water heating and special insulation. Smart technology helps manage and control the entire house.
Greg Hadley Photography

Custom furniture, paintings and iron screens elevate the room when combined with the visual interest of
geometric patterned light fixtures and horizontal striped curtains in a variation of colors. Beautiful espresso walnut hardwood flooring was installed, and we finished with a coffee table complete with spoke detailing. For the full tour, visit us at Robeson Design
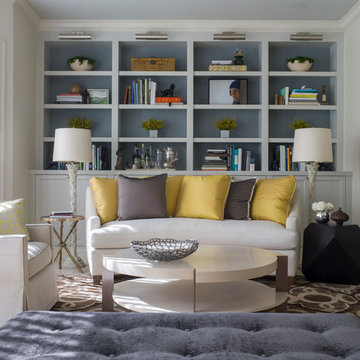
Стильный дизайн: парадная, изолированная гостиная комната:: освещение в стиле неоклассика (современная классика) без телевизора - последний тренд

На фото: парадная, открытая гостиная комната среднего размера:: освещение в стиле неоклассика (современная классика) с серыми стенами, паркетным полом среднего тона, стандартным камином и фасадом камина из вагонки без телевизора с
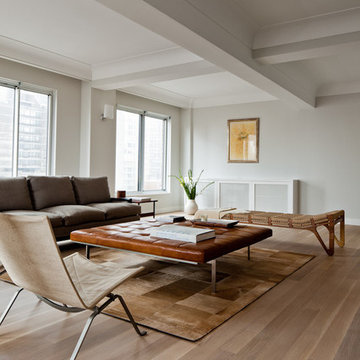
http://www.francoisdischinger.com/#/
Свежая идея для дизайна: большая парадная, открытая гостиная комната в стиле модернизм с белыми стенами и светлым паркетным полом без камина, телевизора - отличное фото интерьера
Свежая идея для дизайна: большая парадная, открытая гостиная комната в стиле модернизм с белыми стенами и светлым паркетным полом без камина, телевизора - отличное фото интерьера
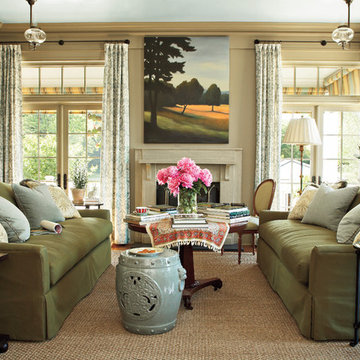
На фото: парадная гостиная комната среднего размера:: освещение с бежевыми стенами, стандартным камином и фасадом камина из камня с

This historic room has been brought back to life! The room was designed to capitalize on the wonderful architectural features. The signature use of French and English antiques with a captivating over mantel mirror draws the eye into this cozy space yet remains, elegant, timeless and fresh

Elegant living room with fireplace and chic lighting solutions. Wooden furniture and indoor plants creating a natural atmosphere. Bay windows looking into the back garden, letting in natural light, presenting a well-lit formal living room.
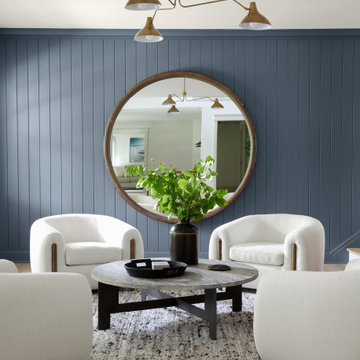
Идея дизайна: парадная гостиная комната в стиле кантри с синими стенами, паркетным полом среднего тона и стенами из вагонки

Свежая идея для дизайна: парадная гостиная комната среднего размера в викторианском стиле с зелеными стенами, темным паркетным полом, стандартным камином, фасадом камина из камня и коричневым полом - отличное фото интерьера
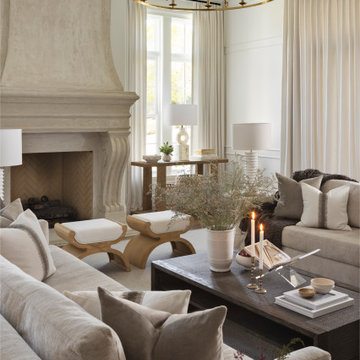
На фото: большая парадная, открытая гостиная комната в стиле неоклассика (современная классика) с белыми стенами, паркетным полом среднего тона, стандартным камином, фасадом камина из камня и коричневым полом без телевизора с

Sitz und Liegefenster mit Blick in den Garten
Источник вдохновения для домашнего уюта: огромная парадная гостиная комната в стиле модернизм с бетонным полом, серым полом и деревянными стенами
Источник вдохновения для домашнего уюта: огромная парадная гостиная комната в стиле модернизм с бетонным полом, серым полом и деревянными стенами
Парадная гостиная – фото дизайна интерьера
5

