Парадная гостиная с оранжевым полом – фото дизайна интерьера
Сортировать:
Бюджет
Сортировать:Популярное за сегодня
1 - 20 из 214 фото
1 из 3
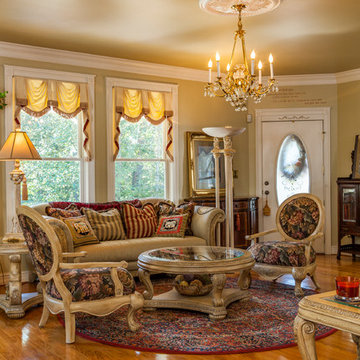
Trent Carmichael
Источник вдохновения для домашнего уюта: парадная, изолированная гостиная комната в викторианском стиле с бежевыми стенами, паркетным полом среднего тона и оранжевым полом
Источник вдохновения для домашнего уюта: парадная, изолированная гостиная комната в викторианском стиле с бежевыми стенами, паркетным полом среднего тона и оранжевым полом
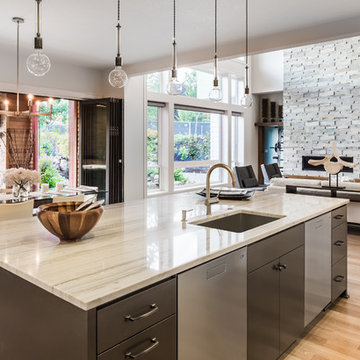
Kitchen with Island, Sink, Cabinets, and Hardwood Floors in New Luxury Home, with View of Living Room, Dining Room, and Outdoor Patio
На фото: парадная, двухуровневая гостиная комната среднего размера в современном стиле с бежевыми стенами, паркетным полом среднего тона, стандартным камином, фасадом камина из камня и оранжевым полом с
На фото: парадная, двухуровневая гостиная комната среднего размера в современном стиле с бежевыми стенами, паркетным полом среднего тона, стандартным камином, фасадом камина из камня и оранжевым полом с
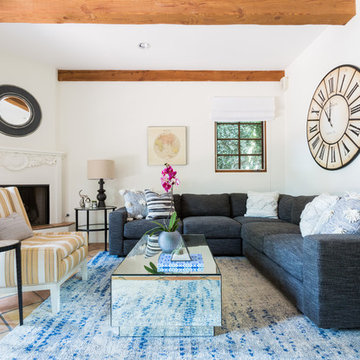
Идея дизайна: парадная, изолированная гостиная комната среднего размера в стиле неоклассика (современная классика) с белыми стенами, полом из терракотовой плитки, угловым камином, фасадом камина из штукатурки и оранжевым полом без телевизора
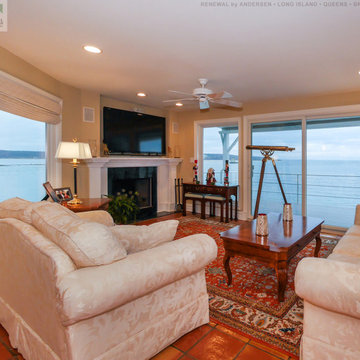
Gorgeous living room with a view and new windows and sliding patio door we installed. This amazing room with cozy fireplace and formal decor, looks out onto the Long Island sound with all new energy efficient windows and patio doors we installed. Get started today replacing the windows and doors in your house with Renewal by Andersen of Long Island, serving Suffolk County, Nassau County, Brooklyn and Queens.
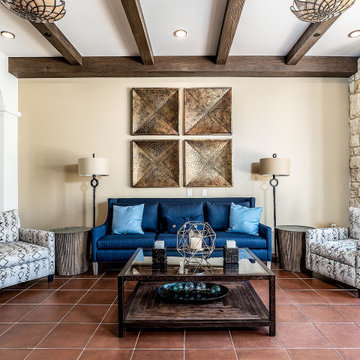
Стильный дизайн: парадная, изолированная гостиная комната среднего размера в средиземноморском стиле с бежевыми стенами, полом из терракотовой плитки и оранжевым полом без телевизора - последний тренд
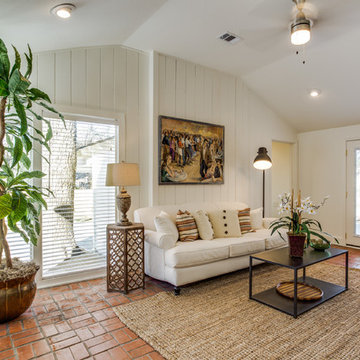
Источник вдохновения для домашнего уюта: парадная, открытая гостиная комната среднего размера в стиле кантри с белыми стенами, полом из терракотовой плитки, отдельно стоящим телевизором и оранжевым полом без камина
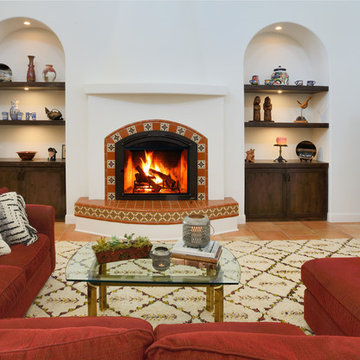
На фото: парадная, открытая гостиная комната в средиземноморском стиле с фасадом камина из плитки, белыми стенами, полом из терракотовой плитки, скрытым телевизором и оранжевым полом

Windows were added to this living space for maximum light. The clients' collection of art and sculpture are the focus of the room. A custom limestone fireplace was designed to add focus to the only wall in this space. The furniture is a mix of custom English and contemporary all atop antique Persian rugs. The blue velvet bench in front was designed by Mr. Dodge out of maple to offset the antiques in the room and compliment the contemporary art. All the windows overlook the cabana, art studio, pool and patio.
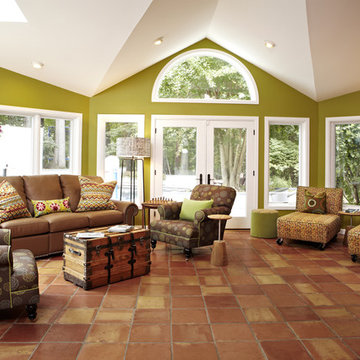
Пример оригинального дизайна: парадная, изолированная гостиная комната среднего размера в стиле неоклассика (современная классика) с зелеными стенами, полом из терракотовой плитки и оранжевым полом без телевизора
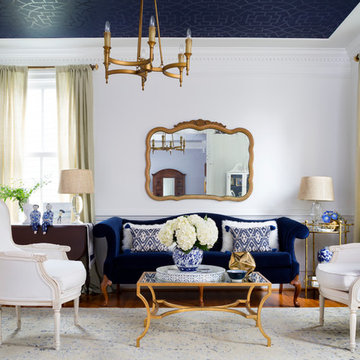
Stacy Zarin
Источник вдохновения для домашнего уюта: парадная, изолированная гостиная комната в классическом стиле с белыми стенами, паркетным полом среднего тона и оранжевым полом
Источник вдохновения для домашнего уюта: парадная, изолированная гостиная комната в классическом стиле с белыми стенами, паркетным полом среднего тона и оранжевым полом

2012: This Arts and Crafts style house draws from the most influential English architects of the early 20th century. Designed to be enjoyed by multiple families as a second home, this 4,900-sq-ft home contains three identical master suites, three bedrooms and six bathrooms. The bold stucco massing and steep roof pitches make a commanding presence, while flared roof lines and various detailed openings articulate the form. Inside, neutral colored walls accentuate richly stained woodwork. The timber trusses and the intersecting peak and arch ceiling open the living room to form a dynamic gathering space. Stained glass connects the kitchen and dining room. The open floor plan allows abundant light and views to the exterior, and also provides a sense of connection and functionality. A pair of matching staircases separates the two upper master suites, trimmed with custom balusters.
Architect :Wayne Windham Architect - http://waynewindhamarchitect.com/
Builder: Buffington Homes - http://buffingtonhomes.com/
Interior Designer : Kathryn McGowan
Land Planner: Sunnyside Designs

The wood, twigs, and stone elements complete the modern rustic design of the living room. Bringing the earthy elements inside creates a relaxing atmosphere while entertaining guests or just spending a lazy day in the living room.
Built by ULFBUILT, a general contractor in Vail CO.
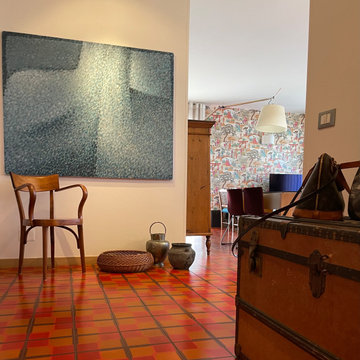
Questo bell'appartamento della fine degli anni 70' era già stato restaurato negli ultimi anni, abbattendo il muro della cucina, creando un piacevole living. Il pavimento in ceramica dalle particolarissime mattonelle dal disegno a quadri scozzesi rimaneva un'incognita: come integrarlo in maniera contemporanea? Ho scelto di renderlo protagonista affiancandogli una carta da parati dai motivi giapponesi. Il passato e il presente si sono uniti con rimandi espliciti a un gusto anni 70' che amava i soggetti orientali.
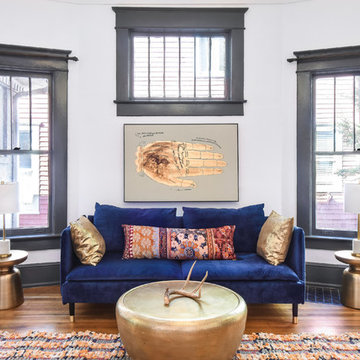
Источник вдохновения для домашнего уюта: парадная, изолированная гостиная комната в стиле неоклассика (современная классика) с серыми стенами, паркетным полом среднего тона и оранжевым полом
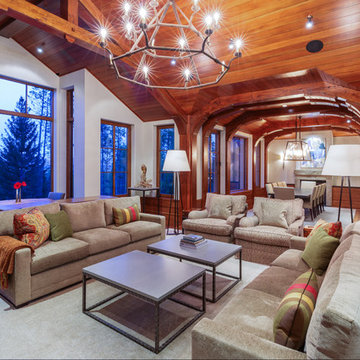
Стильный дизайн: открытая, парадная гостиная комната в стиле рустика с паркетным полом среднего тона, белыми стенами и оранжевым полом без телевизора - последний тренд
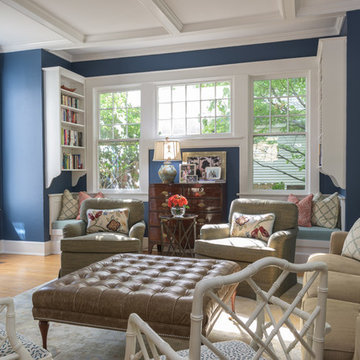
Photography by Mike Boatman
Идея дизайна: парадная, изолированная гостиная комната в классическом стиле с синими стенами, паркетным полом среднего тона, стандартным камином, телевизором на стене и оранжевым полом
Идея дизайна: парадная, изолированная гостиная комната в классическом стиле с синими стенами, паркетным полом среднего тона, стандартным камином, телевизором на стене и оранжевым полом
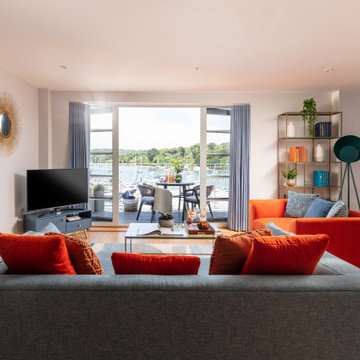
Waterside Apartment overlooking Falmouth Marina and Restronguet. This apartment was a blank canvas of Brilliant White and oak flooring. It now encapsulates shades of the ocean and the richness of sunsets, creating a unique, luxury and colourful space.

The stacked stone fireplace adds rustic element to this elegant living room. The antique jar is consistent with the neutral colors of the room and the transition design of this house.
This rustic theme living room is built by ULFBUILT, a custom home builder in Vail Colorado that specializes in new home construction and home renovations.
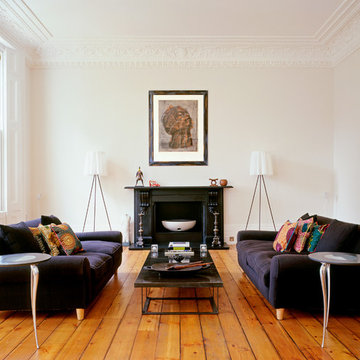
Fisher Hart
Идея дизайна: парадная, изолированная гостиная комната в скандинавском стиле с белыми стенами, светлым паркетным полом, стандартным камином и оранжевым полом
Идея дизайна: парадная, изолированная гостиная комната в скандинавском стиле с белыми стенами, светлым паркетным полом, стандартным камином и оранжевым полом
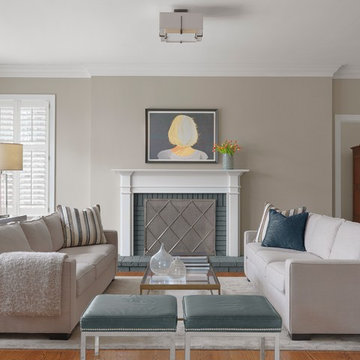
photography by TeAnne Chartrau, Alise OBrien Photography
Идея дизайна: парадная, изолированная гостиная комната в стиле неоклассика (современная классика) с бежевыми стенами, паркетным полом среднего тона, стандартным камином, фасадом камина из кирпича и оранжевым полом без телевизора
Идея дизайна: парадная, изолированная гостиная комната в стиле неоклассика (современная классика) с бежевыми стенами, паркетным полом среднего тона, стандартным камином, фасадом камина из кирпича и оранжевым полом без телевизора
Парадная гостиная с оранжевым полом – фото дизайна интерьера
1

