П-образный домашний бар с фасадами в стиле шейкер – фото дизайна интерьера
Сортировать:
Бюджет
Сортировать:Популярное за сегодня
161 - 180 из 1 046 фото
1 из 3
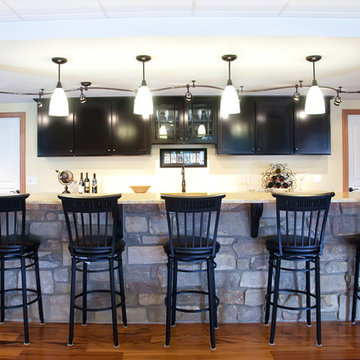
The man cave that became the Family cave. Transformation of the basement into a family room and bar space by the Tague Design Showroom.
Photography by Brenda Carpenter
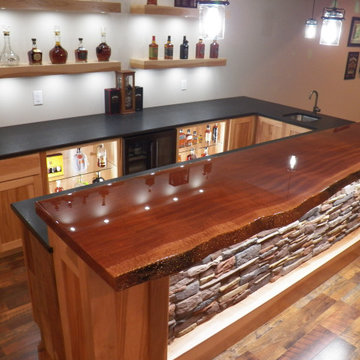
Custom bar with Live edge mahogany top. Hickory cabinets and floating shelves with LED lighting and a locked cabinet. Granite countertop. Feature ceiling with Maple beams and light reclaimed barn wood in the center.
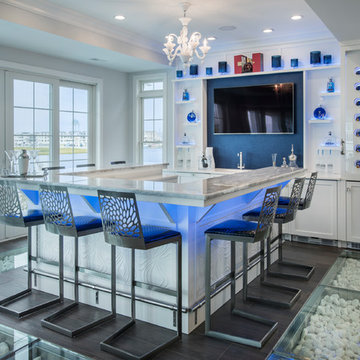
Свежая идея для дизайна: п-образный домашний бар в современном стиле с барной стойкой, фасадами в стиле шейкер, белыми фасадами и синим фартуком - отличное фото интерьера

Contemporary desert home with natural materials. Wood, stone and copper elements throughout the house. Floors are vein-cut travertine, walls are stacked stone or drywall with hand-painted faux finish.
Project designed by Susie Hersker’s Scottsdale interior design firm Design Directives. Design Directives is active in Phoenix, Paradise Valley, Cave Creek, Carefree, Sedona, and beyond.
For more about Design Directives, click here: https://susanherskerasid.com/
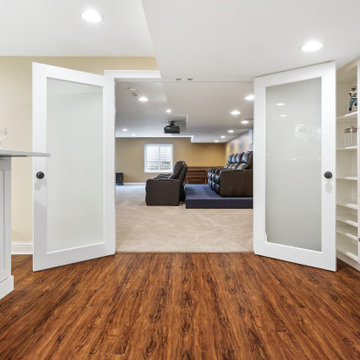
A wet bar, gym, theater, and a full luxury bathroom — this Barrington, IL basement adds great utility and value to the home.
Project designed by Skokie renovation firm, Chi Renovation & Design - general contractors, kitchen and bath remodelers, and design & build company. They serve the Chicago area, and its surrounding suburbs, with an emphasis on the North Side and North Shore. You'll find their work from the Loop through Lincoln Park, Skokie, Evanston, Wilmette, and all the way up to Lake Forest.
For more about Chi Renovation & Design, click here: https://www.chirenovation.com/
To learn more about this project, click here: https://www.chirenovation.com/galleries/basement-renovations-living-attics/#barrington-basement-remodel-bar-theater-gym
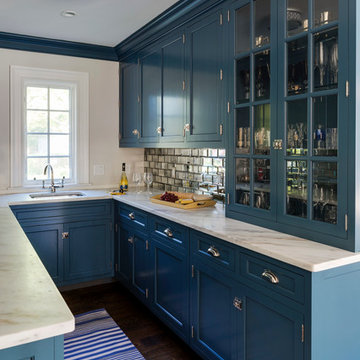
Источник вдохновения для домашнего уюта: п-образный домашний бар в стиле неоклассика (современная классика) с врезной мойкой, фасадами в стиле шейкер, синими фасадами, зеркальным фартуком и темным паркетным полом
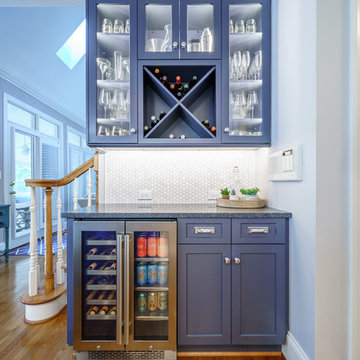
Идея дизайна: п-образный домашний бар в стиле неоклассика (современная классика) с фасадами в стиле шейкер, синими фасадами, белым фартуком, фартуком из плитки мозаики, паркетным полом среднего тона, коричневым полом и серой столешницей без раковины
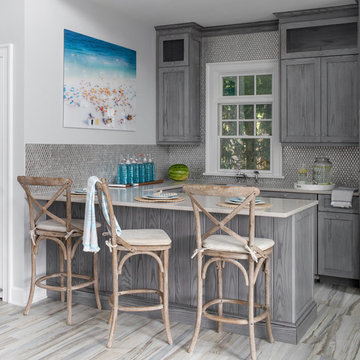
Pool house bar.
photography: raquel langworthy
На фото: п-образный домашний бар в морском стиле с фасадами в стиле шейкер, серыми фасадами, фартуком из металлической плитки, бежевым полом и бежевой столешницей
На фото: п-образный домашний бар в морском стиле с фасадами в стиле шейкер, серыми фасадами, фартуком из металлической плитки, бежевым полом и бежевой столешницей
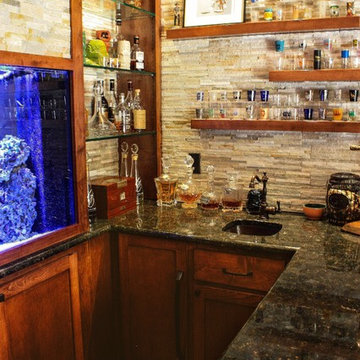
Designer: Terri Becker
Construction: Star Interior Resources
Photo: Samantha Brown
Стильный дизайн: маленький п-образный домашний бар в стиле рустика с мойкой, врезной мойкой, фасадами в стиле шейкер, коричневыми фасадами, гранитной столешницей, разноцветным фартуком, фартуком из каменной плитки, паркетным полом среднего тона и коричневым полом для на участке и в саду - последний тренд
Стильный дизайн: маленький п-образный домашний бар в стиле рустика с мойкой, врезной мойкой, фасадами в стиле шейкер, коричневыми фасадами, гранитной столешницей, разноцветным фартуком, фартуком из каменной плитки, паркетным полом среднего тона и коричневым полом для на участке и в саду - последний тренд
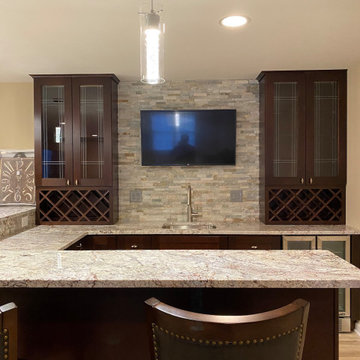
U-shape bar
Стильный дизайн: п-образный домашний бар среднего размера в современном стиле с мойкой, врезной мойкой, фасадами в стиле шейкер, коричневыми фасадами, столешницей из кварцевого агломерата, разноцветным фартуком, фартуком из каменной плитки, полом из винила, разноцветным полом и разноцветной столешницей - последний тренд
Стильный дизайн: п-образный домашний бар среднего размера в современном стиле с мойкой, врезной мойкой, фасадами в стиле шейкер, коричневыми фасадами, столешницей из кварцевого агломерата, разноцветным фартуком, фартуком из каменной плитки, полом из винила, разноцветным полом и разноцветной столешницей - последний тренд
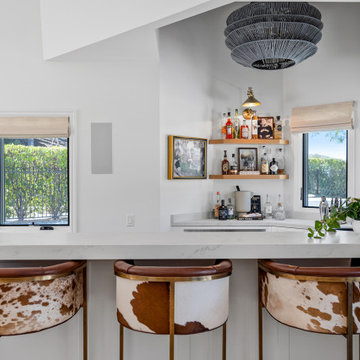
To spotlight the owners’ worldly decor, this remodel quietly complements the furniture and art textures, colors, and patterns abundant in this beautiful home.
The original master bath had a 1980s style in dire need of change. By stealing an adjacent bedroom for the new master closet, the bath transformed into an artistic and spacious space. The jet-black herringbone-patterned floor adds visual interest to highlight the freestanding soaking tub. Schoolhouse-style shell white sconces flank the matching his and her vanities. The new generous master shower features polished nickel dual shower heads and hand shower and is wrapped in Bedrosian Porcelain Manifica Series in Luxe White with satin finish.
The kitchen started as dated and isolated. To add flow and more natural light, the wall between the bar and the kitchen was removed, along with exterior windows, which allowed for a complete redesign. The result is a streamlined, open, and light-filled kitchen that flows into the adjacent family room and bar areas – perfect for quiet family nights or entertaining with friends.
Crystal Cabinets in white matte sheen with satin brass pulls, and the white matte ceramic backsplash provides a sleek and neutral palette. The newly-designed island features Calacutta Royal Leather Finish quartz and Kohler sink and fixtures. The island cabinets are finished in black sheen to anchor this seating and prep area, featuring round brass pendant fixtures. One end of the island provides the perfect prep and cut area with maple finish butcher block to match the stove hood accents. French White Oak flooring warms the entire area. The Miele 48” Dual Fuel Range with Griddle offers the perfect features for simple or gourmet meal preparation. A new dining nook makes for picture-perfect seating for night or day dining.
Welcome to artful living in Worldly Heritage style.
Photographer: Andrew - OpenHouse VC
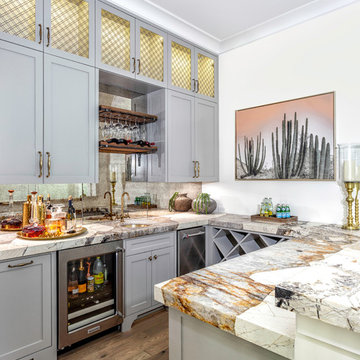
Стильный дизайн: п-образный домашний бар в стиле неоклассика (современная классика) с мойкой, врезной мойкой, фасадами в стиле шейкер, серыми фасадами, зеркальным фартуком, разноцветной столешницей и паркетным полом среднего тона - последний тренд

This modern farmhouse coffee bar features a straight-stacked gray tile backsplash with open shelving, black leathered quartz countertops, and matte black farmhouse lights on an arm. The rift-sawn white oak cabinets conceal Sub Zero refrigerator and freezer drawers.
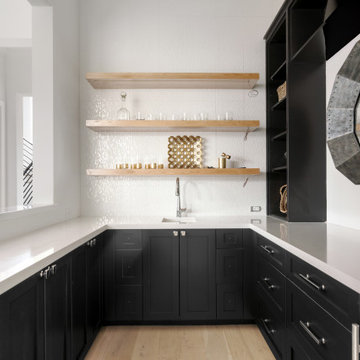
Идея дизайна: огромный п-образный домашний бар в стиле неоклассика (современная классика) с врезной мойкой, фасадами в стиле шейкер, черными фасадами, столешницей из кварцевого агломерата, белым фартуком, фартуком из керамической плитки, паркетным полом среднего тона, коричневым полом и белой столешницей без мойки
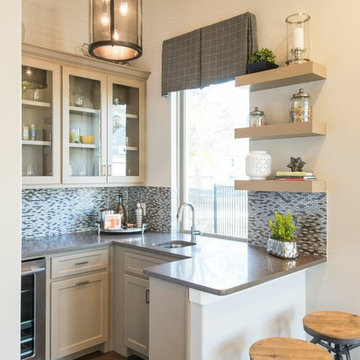
На фото: маленький п-образный домашний бар в классическом стиле с барной стойкой, врезной мойкой, фасадами в стиле шейкер, бежевыми фасадами, разноцветным фартуком, фартуком из плитки мозаики и темным паркетным полом для на участке и в саду с
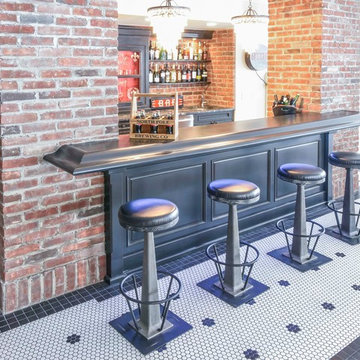
This home wet bar with all its charm, looks like it was taken out of the pages of an old Western novel. The center cabinet is actually vintage and purchased from a market especial for this project. The whole wet bar was designed around the center cabinet; the aged burgundy of the interior cabinet was drawn into the brick back-splash, the cabinet's charcoal exterior was the anchor colour for the rest of the cabinets and molding. Max did a perfect job matching the colour, glaze and profile, so well in fact that you couldn't spot the new from the old.
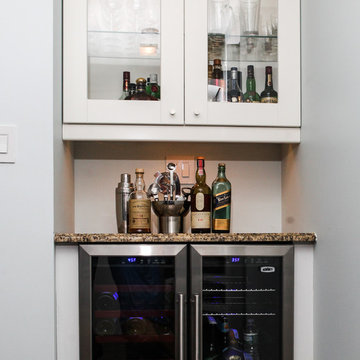
Complete Renovation
На фото: маленький п-образный домашний бар в современном стиле с мойкой, фасадами в стиле шейкер, белыми фасадами, столешницей из акрилового камня, черным фартуком и паркетным полом среднего тона без раковины для на участке и в саду с
На фото: маленький п-образный домашний бар в современном стиле с мойкой, фасадами в стиле шейкер, белыми фасадами, столешницей из акрилового камня, черным фартуком и паркетным полом среднего тона без раковины для на участке и в саду с
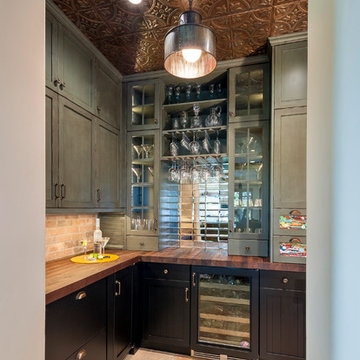
A wonderful wet bar and pantry area with solid walnut counter tops, two tone cabinetry from Columbia Cabinets, and a detailed tin ceiling. Photos by Nader Essa Photography. Designed by Nena Aziz Interiors.
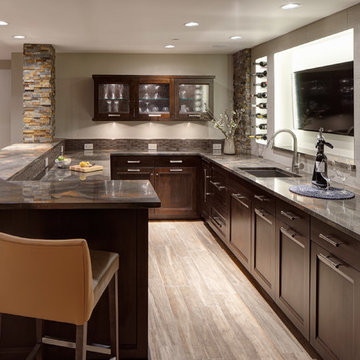
Eric Hausman Photography
На фото: п-образный домашний бар среднего размера в стиле неоклассика (современная классика) с мойкой, фасадами в стиле шейкер, темными деревянными фасадами, мраморной столешницей, белым фартуком, фартуком из каменной плитки, врезной мойкой и полом из керамической плитки
На фото: п-образный домашний бар среднего размера в стиле неоклассика (современная классика) с мойкой, фасадами в стиле шейкер, темными деревянными фасадами, мраморной столешницей, белым фартуком, фартуком из каменной плитки, врезной мойкой и полом из керамической плитки
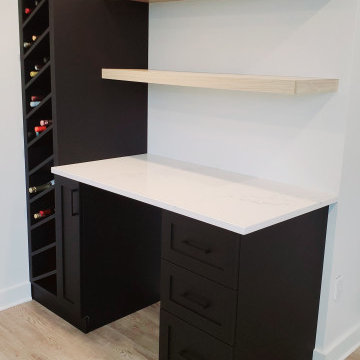
Источник вдохновения для домашнего уюта: маленький п-образный домашний бар в современном стиле с фасадами в стиле шейкер, черными фасадами, столешницей из кварцевого агломерата, светлым паркетным полом и желтой столешницей без мойки для на участке и в саду
П-образный домашний бар с фасадами в стиле шейкер – фото дизайна интерьера
9