П-образная лестница среднего размера – фото дизайна интерьера
Сортировать:
Бюджет
Сортировать:Популярное за сегодня
121 - 140 из 11 375 фото
1 из 3
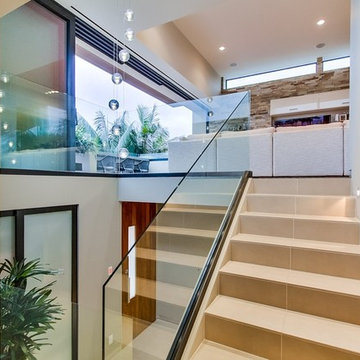
На фото: п-образная лестница среднего размера в современном стиле с ступенями из плитки, подступенками из плитки и стеклянными перилами
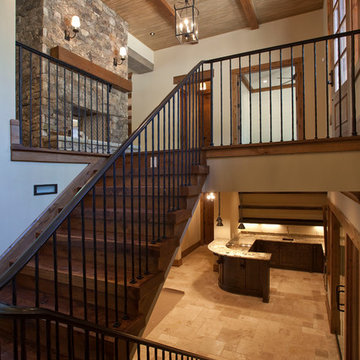
Entry and Stairs -
Wrought iron stair railings with solid walnut treads
Источник вдохновения для домашнего уюта: п-образная деревянная лестница среднего размера в стиле рустика с деревянными ступенями и металлическими перилами
Источник вдохновения для домашнего уюта: п-образная деревянная лестница среднего размера в стиле рустика с деревянными ступенями и металлическими перилами
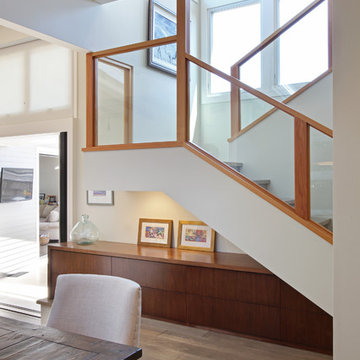
Photography by Aidin Mariscal
На фото: п-образная деревянная лестница среднего размера в стиле ретро с деревянными ступенями и стеклянными перилами с
На фото: п-образная деревянная лестница среднего размера в стиле ретро с деревянными ступенями и стеклянными перилами с
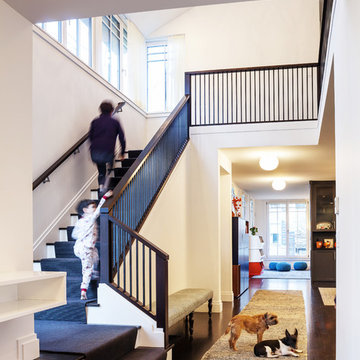
Стильный дизайн: п-образная лестница среднего размера в стиле модернизм с деревянными ступенями и крашенными деревянными подступенками - последний тренд

composizione dei quadri originali della casa su parete delle scale. Sfondo parete in colore verde.
Пример оригинального дизайна: п-образная лестница среднего размера в стиле ретро с мраморными ступенями, подступенками из мрамора, металлическими перилами и обоями на стенах
Пример оригинального дизайна: п-образная лестница среднего размера в стиле ретро с мраморными ступенями, подступенками из мрамора, металлическими перилами и обоями на стенах
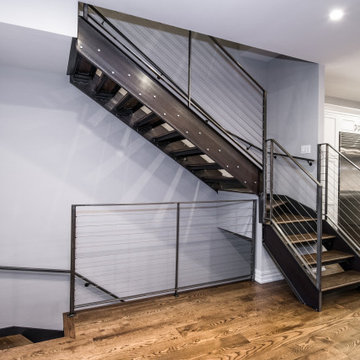
На фото: п-образная лестница среднего размера в стиле лофт с деревянными ступенями и перилами из тросов без подступенок
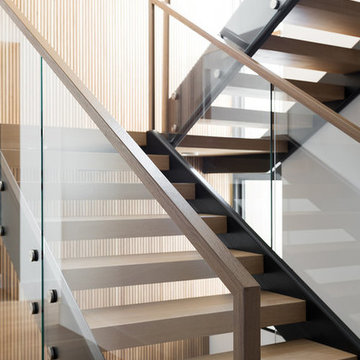
Источник вдохновения для домашнего уюта: п-образная лестница среднего размера в стиле модернизм с деревянными ступенями, ковровыми подступенками и стеклянными перилами
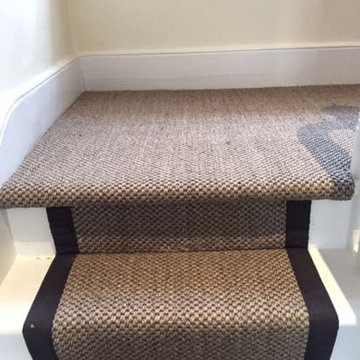
Client: Private Residence In West London
Brief: To supply & install sisal carpet to stairs with black border
На фото: п-образная лестница среднего размера в стиле неоклассика (современная классика) с ступенями с ковровым покрытием и ковровыми подступенками
На фото: п-образная лестница среднего размера в стиле неоклассика (современная классика) с ступенями с ковровым покрытием и ковровыми подступенками
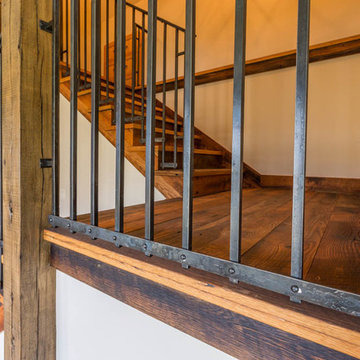
Custom Wrought Iron Handrail, Reclaimed Oak flooring, Reclaimed Oak Timber Posts
Идея дизайна: п-образная деревянная лестница среднего размера в стиле рустика с деревянными ступенями
Идея дизайна: п-образная деревянная лестница среднего размера в стиле рустика с деревянными ступенями

OVERVIEW
Set into a mature Boston area neighborhood, this sophisticated 2900SF home offers efficient use of space, expression through form, and myriad of green features.
MULTI-GENERATIONAL LIVING
Designed to accommodate three family generations, paired living spaces on the first and second levels are architecturally expressed on the facade by window systems that wrap the front corners of the house. Included are two kitchens, two living areas, an office for two, and two master suites.
CURB APPEAL
The home includes both modern form and materials, using durable cedar and through-colored fiber cement siding, permeable parking with an electric charging station, and an acrylic overhang to shelter foot traffic from rain.
FEATURE STAIR
An open stair with resin treads and glass rails winds from the basement to the third floor, channeling natural light through all the home’s levels.
LEVEL ONE
The first floor kitchen opens to the living and dining space, offering a grand piano and wall of south facing glass. A master suite and private ‘home office for two’ complete the level.
LEVEL TWO
The second floor includes another open concept living, dining, and kitchen space, with kitchen sink views over the green roof. A full bath, bedroom and reading nook are perfect for the children.
LEVEL THREE
The third floor provides the second master suite, with separate sink and wardrobe area, plus a private roofdeck.
ENERGY
The super insulated home features air-tight construction, continuous exterior insulation, and triple-glazed windows. The walls and basement feature foam-free cavity & exterior insulation. On the rooftop, a solar electric system helps offset energy consumption.
WATER
Cisterns capture stormwater and connect to a drip irrigation system. Inside the home, consumption is limited with high efficiency fixtures and appliances.
TEAM
Architecture & Mechanical Design – ZeroEnergy Design
Contractor – Aedi Construction
Photos – Eric Roth Photography
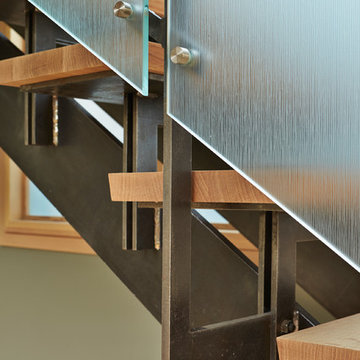
Benjamin Benschneider
На фото: п-образная лестница среднего размера в стиле модернизм с деревянными ступенями без подступенок с
На фото: п-образная лестница среднего размера в стиле модернизм с деревянными ступенями без подступенок с
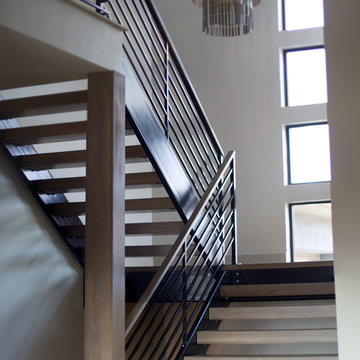
Brady Pape
Пример оригинального дизайна: п-образная лестница среднего размера в современном стиле с деревянными ступенями и металлическими перилами без подступенок
Пример оригинального дизайна: п-образная лестница среднего размера в современном стиле с деревянными ступенями и металлическими перилами без подступенок
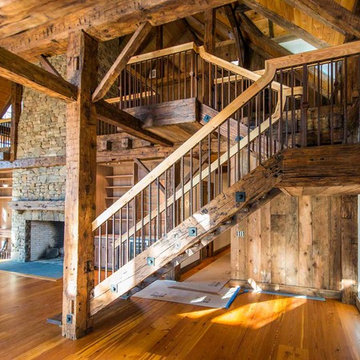
Стильный дизайн: п-образная лестница среднего размера в стиле кантри с деревянными ступенями без подступенок - последний тренд
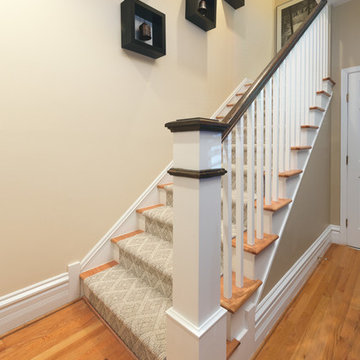
These newly designed stairs include new oak treads, modern square spindles, and a large newel (the end post), dark wooden stained balusters, white stair risers and spindles, soft yellow walls, and a soft cream colored carpet placed throughout the middle of the staircase.
Project designed by Skokie renovation firm, Chi Renovation & Design. They serve the Chicagoland area, and it's surrounding suburbs, with an emphasis on the North Side and North Shore. You'll find their work from the Loop through Lincoln Park, Skokie, Evanston, Wilmette, and all of the way up to Lake Forest.
For more about Chi Renovation & Design, click here: https://www.chirenovation.com/
To learn more about this project, click here: https://www.chirenovation.com/portfolio/lakeview-master-bathroom/
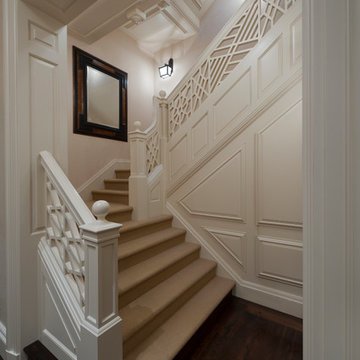
The intricate balustrade of this staircase incorporates wooden fretwork panels and ball top newel posts inspired by classical and historic designs. The polished wood floor has been crafted from wide plank solid walnut boards with a deep rich stain.
Interior Architecture by Brian O'Keefe Architect, PC, with Interior Design by Marjorie Shushan.
Featured in Architectural Digest.
Photo by Liz Ordonoz.
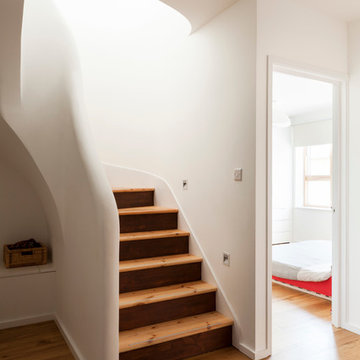
На фото: п-образная деревянная лестница среднего размера в современном стиле с деревянными ступенями
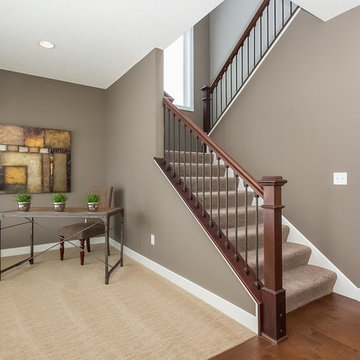
Идея дизайна: п-образная лестница среднего размера в классическом стиле с ступенями с ковровым покрытием и ковровыми подступенками
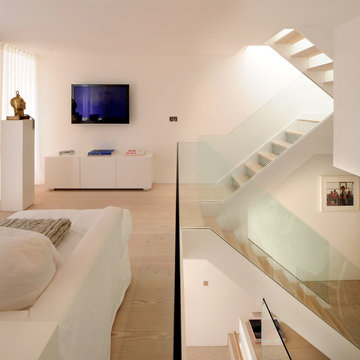
TG-Studio tackled the brief to create a light and bright space and make the most of the unusual layout by designing a new central staircase, which links the six half-levels of the building.
A minimalist design with glass balustrades and pale wood treads connects the upper three floors consisting of three bedrooms and two bathrooms with the lower floors dedicated to living, cooking and dining. The staircase was designed as a focal point, one you see from every room in the house. It’s clean, angular lines add a sculptural element, set off by the minimalist interior of the house. The use of glass allows natural light to flood the whole house, a feature that was central to the brief of the Norwegian owner.
Photography: Philip Vile
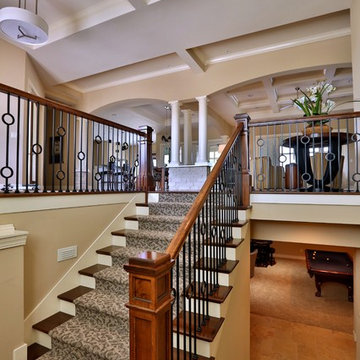
Gina Battaglia, Architect
Myles Beeson, Photographer
Свежая идея для дизайна: п-образная деревянная лестница среднего размера в классическом стиле с ступенями с ковровым покрытием - отличное фото интерьера
Свежая идея для дизайна: п-образная деревянная лестница среднего размера в классическом стиле с ступенями с ковровым покрытием - отличное фото интерьера
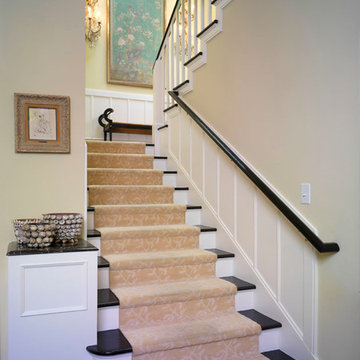
Стильный дизайн: п-образная лестница среднего размера в классическом стиле с деревянными ступенями и крашенными деревянными подступенками - последний тренд
П-образная лестница среднего размера – фото дизайна интерьера
7