П-образная лестница среднего размера – фото дизайна интерьера
Сортировать:
Бюджет
Сортировать:Популярное за сегодня
161 - 180 из 11 375 фото
1 из 3
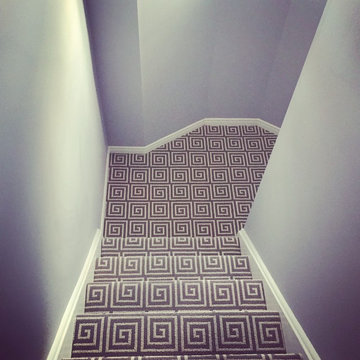
Стильный дизайн: п-образная лестница среднего размера в современном стиле с ступенями с ковровым покрытием и ковровыми подступенками - последний тренд
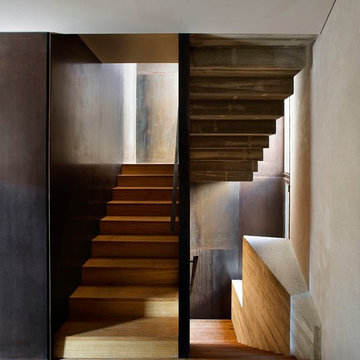
На фото: п-образная деревянная лестница среднего размера в современном стиле с деревянными ступенями с
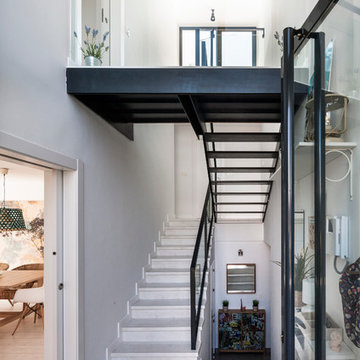
Fernando Alda
Стильный дизайн: п-образная лестница среднего размера в современном стиле без подступенок - последний тренд
Стильный дизайн: п-образная лестница среднего размера в современном стиле без подступенок - последний тренд
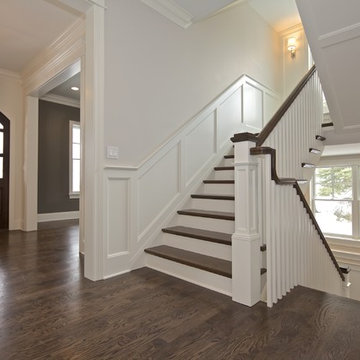
Krista Sobkowiak
На фото: п-образная лестница среднего размера в морском стиле с деревянными ступенями и крашенными деревянными подступенками с
На фото: п-образная лестница среднего размера в морском стиле с деревянными ступенями и крашенными деревянными подступенками с
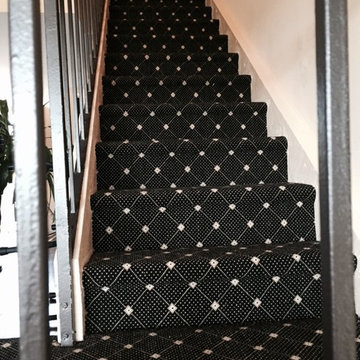
Wool trellis pattern featuring black field with tan and cream accent tones. Installed for a client in Newport Beach, CA.
Идея дизайна: п-образная лестница среднего размера в классическом стиле с ступенями с ковровым покрытием и ковровыми подступенками
Идея дизайна: п-образная лестница среднего размера в классическом стиле с ступенями с ковровым покрытием и ковровыми подступенками
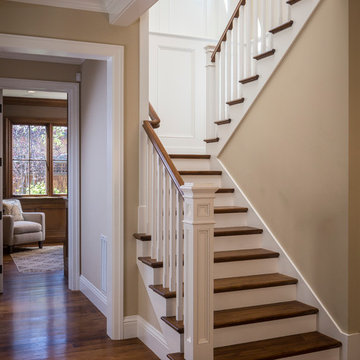
Scott Hargis
Свежая идея для дизайна: п-образная лестница среднего размера в классическом стиле с деревянными ступенями, крашенными деревянными подступенками и деревянными перилами - отличное фото интерьера
Свежая идея для дизайна: п-образная лестница среднего размера в классическом стиле с деревянными ступенями, крашенными деревянными подступенками и деревянными перилами - отличное фото интерьера
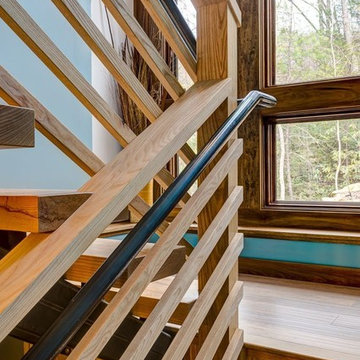
Local ash was used for the thick slab treads and guard rail parts.
Стильный дизайн: п-образная лестница среднего размера в современном стиле с деревянными ступенями и деревянными перилами без подступенок - последний тренд
Стильный дизайн: п-образная лестница среднего размера в современном стиле с деревянными ступенями и деревянными перилами без подступенок - последний тренд
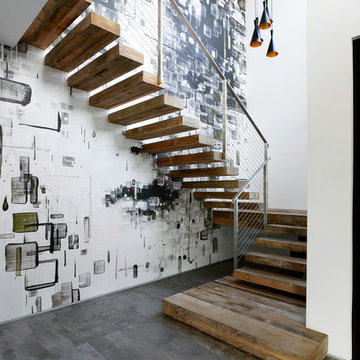
addet madan Design
Стильный дизайн: п-образная лестница среднего размера в современном стиле с деревянными ступенями без подступенок - последний тренд
Стильный дизайн: п-образная лестница среднего размера в современном стиле с деревянными ступенями без подступенок - последний тренд
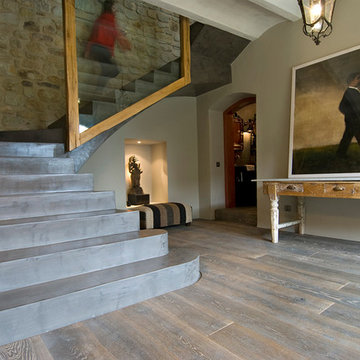
Imagen del espectacular ingres y escalera del proyecto de interiorismo de Joan Llongueras en una histórica vivienda de l'Emporda.
Decoración y diseño se adaptan a la perfección en un entorno rústico y acogedor.
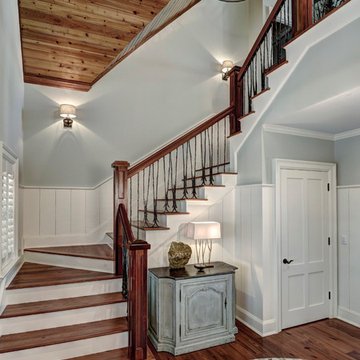
photos by William Quarles
На фото: п-образная лестница среднего размера в классическом стиле с деревянными ступенями, крашенными деревянными подступенками и перилами из смешанных материалов
На фото: п-образная лестница среднего размера в классическом стиле с деревянными ступенями, крашенными деревянными подступенками и перилами из смешанных материалов
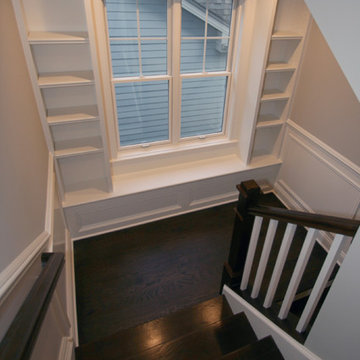
Идея дизайна: п-образная лестница среднего размера в классическом стиле с деревянными ступенями, крашенными деревянными подступенками и деревянными перилами

This wooden staircase helps define space in this open-concept modern home; stained treads blend with the hardwood floors and the horizontal balustrade allows for natural light to filter into living and kitchen area. CSC 1976-2020 © Century Stair Company. ® All rights reserved
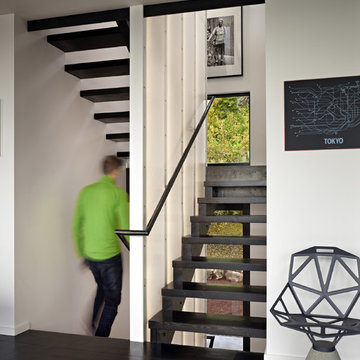
A new Seattle modern house designed by chadbourne + doss architects houses a couple and their 18 bicycles. 3 floors connect indoors and out and provide panoramic views of Lake Washington. The stair uses reclaimed wood and steel. The stair winds around an interior wall of backlit translucent fiberglass.
photo by Benjamin Benschneider

Craftsman style staircase with large newel post.
Стильный дизайн: п-образная лестница среднего размера в стиле кантри с деревянными ступенями, крашенными деревянными подступенками, деревянными перилами и панелями на стенах - последний тренд
Стильный дизайн: п-образная лестница среднего размера в стиле кантри с деревянными ступенями, крашенными деревянными подступенками, деревянными перилами и панелями на стенах - последний тренд
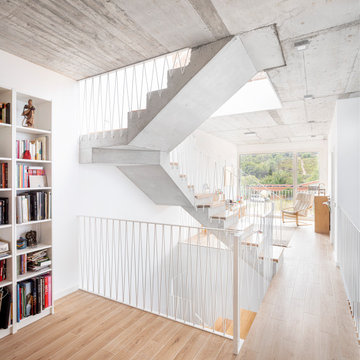
Идея дизайна: п-образная бетонная лестница среднего размера в современном стиле с деревянными ступенями и металлическими перилами
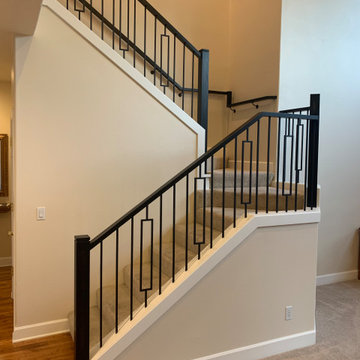
Wood railings and newels with metal balusters
Стильный дизайн: п-образная лестница среднего размера в современном стиле с ступенями с ковровым покрытием, ковровыми подступенками и перилами из смешанных материалов - последний тренд
Стильный дизайн: п-образная лестница среднего размера в современном стиле с ступенями с ковровым покрытием, ковровыми подступенками и перилами из смешанных материалов - последний тренд
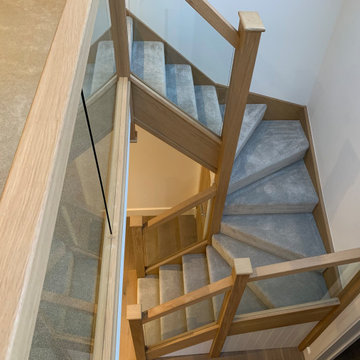
This exemplary oak winder staircase has been specifically designed to capitalise on the wealth of available natural light in the property. Positioned below sky lights, the stairs feature glass panel balustrades that let the light flow through the space. Instead of clamps, the panels are held in place by grooves in the handrail and baserail, contributing to the minimalist design ethos of contemporary interiors. The handrail, newel posts and newel caps have simplistic square forms that let the natural warmth and rich colour of the oak take centre stage. To add a touch of comfort, the client carpeted the stairs for a modern yet welcoming finish.
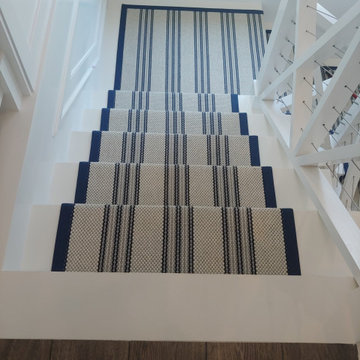
We took this hand loomed flat weave wool carpet and fabricated into a stair runner with a wide navy blue cotton border.
Свежая идея для дизайна: п-образная лестница среднего размера в морском стиле с крашенными деревянными ступенями, крашенными деревянными подступенками и деревянными перилами - отличное фото интерьера
Свежая идея для дизайна: п-образная лестница среднего размера в морском стиле с крашенными деревянными ступенями, крашенными деревянными подступенками и деревянными перилами - отличное фото интерьера
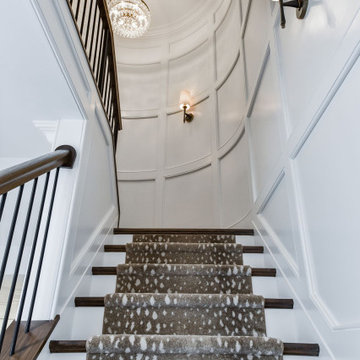
Идея дизайна: п-образная лестница среднего размера в стиле неоклассика (современная классика) с деревянными ступенями, крашенными деревянными подступенками, деревянными перилами и панелями на стенах
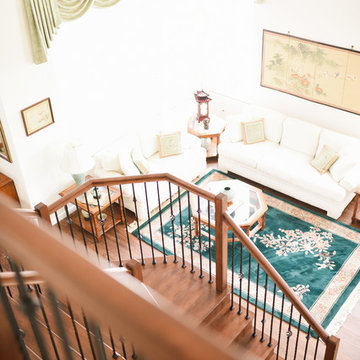
This was the last stage of this remodel. Client was eager to change out the green carpet he had throughout the house. While working on that, we decided to upgrade the staircase as well. Having dark tile in the kitchen and very light walls in the rest of the house, we agreed on doing dark floors. Our maple stairs are stained to match the luxury vinyl plank flooring, which turned out to look fantastic with the golden carpet we have upstairs. It is safe to say that final design of stairs and flooring matches client's vintage furniture and rugs that he's collected over the years of travel and work overseas.
All Photos done by Hale Productions
П-образная лестница среднего размера – фото дизайна интерьера
9