П-образная лестница среднего размера – фото дизайна интерьера
Сортировать:
Бюджет
Сортировать:Популярное за сегодня
41 - 60 из 11 375 фото
1 из 3
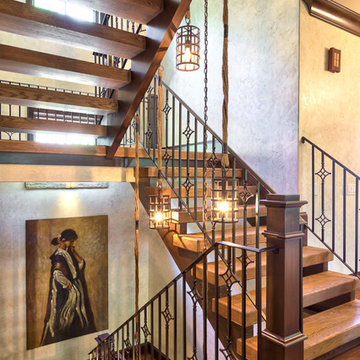
Kevin Meechan Photography
Идея дизайна: п-образная лестница среднего размера в стиле рустика с деревянными ступенями и металлическими перилами без подступенок
Идея дизайна: п-образная лестница среднего размера в стиле рустика с деревянными ступенями и металлическими перилами без подступенок
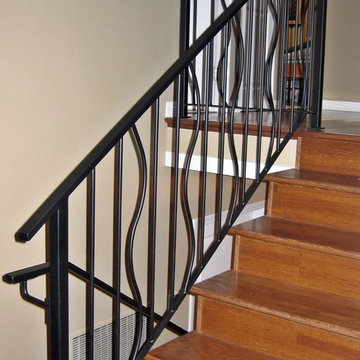
The sky's the limit when creating a custom Wrought Iron Railing. Iron is such a versitile material, we can create almost any design you can imagine!
Our Wrought Iron Railings are custom designed and fabricated to fit the space in which it was intended. All metal components are welded together to create a structuraly solid railing you can enjoy for a lifetime!The sky's the limit when creating a custom Wrought Iron Railing. Iron is such a versitile material, we can create almost any design you can imagine!
Our Wrought Iron Railings are custom designed and fabricated to fit the space in which it was intended. All metal components are welded together to create a structuraly solid railing you can enjoy for a lifetime!
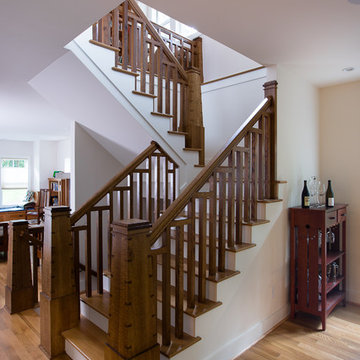
This custom made quatersawn white oak staircase is the centerpiece of the house. Quite a focal point! All the floors and stair treads are rift-sawn white oak.

An used closet under the stairs is transformed into a beautiful and functional chilled wine cellar with a new wrought iron railing for the stairs to tie it all together. Travertine slabs replace carpet on the stairs.
LED lights are installed in the wine cellar for additional ambient lighting that gives the room a soft glow in the evening.
Photos by:
Ryan Wilson

A custom designed and built floating staircase with stainless steel railings and custom bamboo stair treads. This custom home was designed and built by Meadowlark Design+Build in Ann Arbor, Michigan.
Photography by Dana Hoff Photography
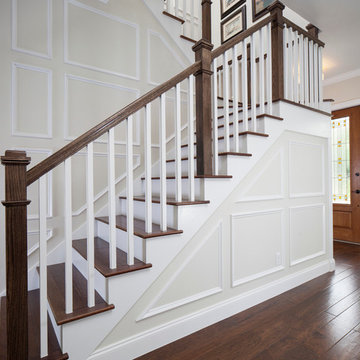
Like this Plan? See more of this project on our website http://gokeesee.com/homeplans
HOME PLAN ID: C13-03186-62A
Uneek Image
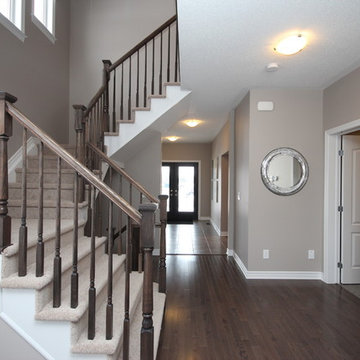
Entry way with staircase
Стильный дизайн: п-образная лестница среднего размера в стиле неоклассика (современная классика) с ступенями с ковровым покрытием, ковровыми подступенками и деревянными перилами - последний тренд
Стильный дизайн: п-образная лестница среднего размера в стиле неоклассика (современная классика) с ступенями с ковровым покрытием, ковровыми подступенками и деревянными перилами - последний тренд
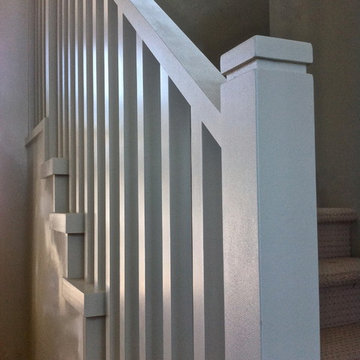
This was a staircase installed on 168 units in the Vinterra housing complex. A very popular style with a modern twist and a custom post detail.
Installation contract provided by Anicic Railings & Millwork

A one-story Craftsman bungalow was raised to create a two story house. The front bedroom was opened up to create a staircase connecting the two floors.
Joe Fletcher Photography
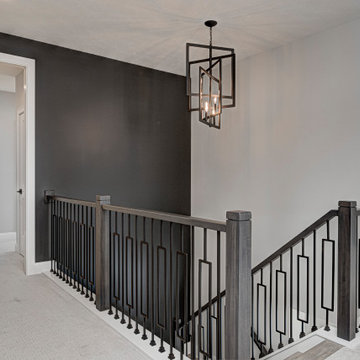
This Westfield modern farmhouse blends rustic warmth with contemporary flair. Our design features reclaimed wood accents, clean lines, and neutral palettes, offering a perfect balance of tradition and sophistication.
Unwind in this airy second-floor loft space, featuring a neutral palette complemented by pops of color in furnishings and decor. Ideal for relaxing or entertaining with a TV area, couch, and table.
Project completed by Wendy Langston's Everything Home interior design firm, which serves Carmel, Zionsville, Fishers, Westfield, Noblesville, and Indianapolis.
For more about Everything Home, see here: https://everythinghomedesigns.com/
To learn more about this project, see here: https://everythinghomedesigns.com/portfolio/westfield-modern-farmhouse-design/

Свежая идея для дизайна: п-образная лестница среднего размера в классическом стиле с деревянными ступенями, крашенными деревянными подступенками, перилами из смешанных материалов и панелями на стенах - отличное фото интерьера
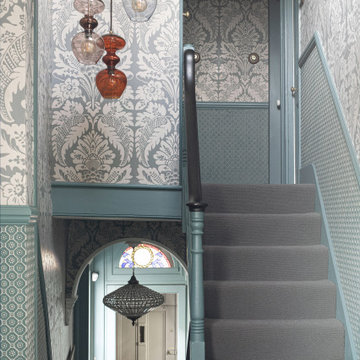
Источник вдохновения для домашнего уюта: п-образная лестница среднего размера в стиле фьюжн с ступенями с ковровым покрытием, ковровыми подступенками, деревянными перилами и обоями на стенах

Свежая идея для дизайна: п-образная деревянная лестница среднего размера в современном стиле с деревянными ступенями, деревянными перилами и деревянными стенами - отличное фото интерьера

This entry hall is enriched with millwork. Wainscoting is a classical element that feels fresh and modern in this setting. The collection of batik prints adds color and interest to the stairwell and welcome the visitor.
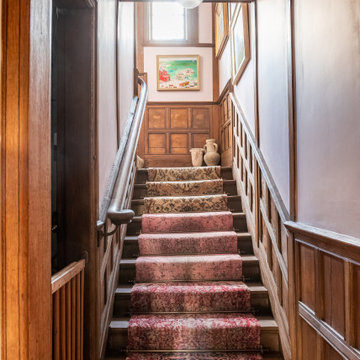
The staircase where transformed using a light pink paint on the walls and refurnishing the wood paneling. The stair runners made by Floor Story were sourced from 10 vintage rugs arranged in an ombre design and finished with antique brass stair rods.
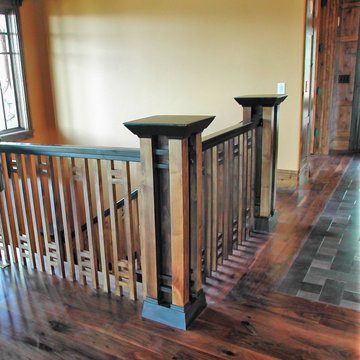
We love to be creative and this project in Park City, Utah encompasses that quality! While this stair layout is typical, the guardrail and newel posts are anything but. The guardrail infill is made up of individual baluster grids, milled from Clear Alder. The handrail is steel and the custom newel posts are a combination of both Alder and steel. Each newel post is actually five posts in one. Starting with the 5 smaller vertical Alder posts we then mortised steel square bar horizontals between them. The base and caps are steel, in between which the smaller posts were sandwiched. After the steel base was bolted down to the floor the parts were assembled like a puzzle with a length of all-thread passing up through the base, center post, and cap to cinch the whole assembly together. It makes for one strong post! The skirts, risers, and aprons are Knotty Alder with solid White Oak treads, bull-nosed shoe plate and cove. All the steel components received a powder-coat finish.
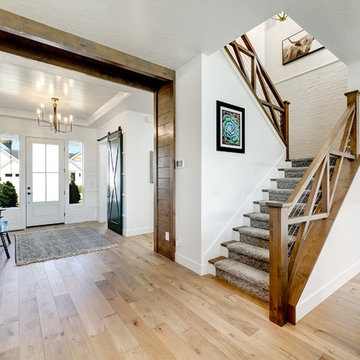
Источник вдохновения для домашнего уюта: п-образная лестница среднего размера в стиле кантри с ступенями с ковровым покрытием, ковровыми подступенками и деревянными перилами
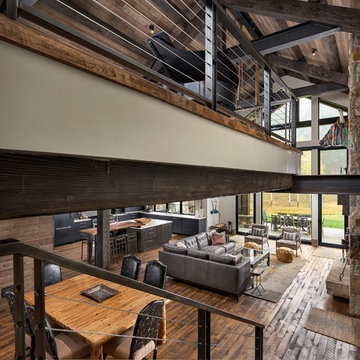
Photos: Eric Lucero
Источник вдохновения для домашнего уюта: п-образная лестница среднего размера в стиле рустика с металлическими перилами
Источник вдохновения для домашнего уюта: п-образная лестница среднего размера в стиле рустика с металлическими перилами
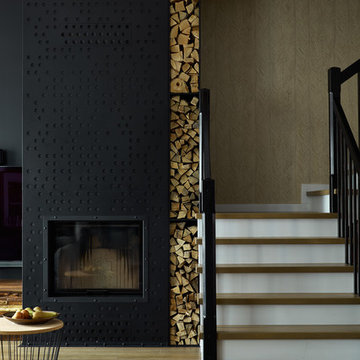
Сергей Ананьев
Пример оригинального дизайна: п-образная деревянная лестница среднего размера в современном стиле с деревянными ступенями и деревянными перилами
Пример оригинального дизайна: п-образная деревянная лестница среднего размера в современном стиле с деревянными ступенями и деревянными перилами
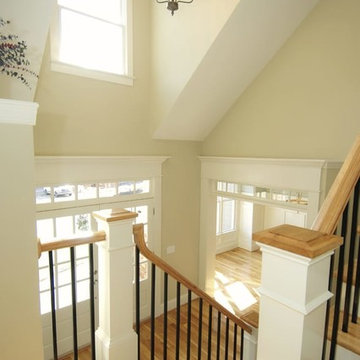
Идея дизайна: п-образная лестница среднего размера в классическом стиле с деревянными ступенями, крашенными деревянными подступенками и металлическими перилами
П-образная лестница среднего размера – фото дизайна интерьера
3