П-образная лестница с стеклянными перилами – фото дизайна интерьера
Сортировать:
Бюджет
Сортировать:Популярное за сегодня
161 - 180 из 2 003 фото
1 из 3
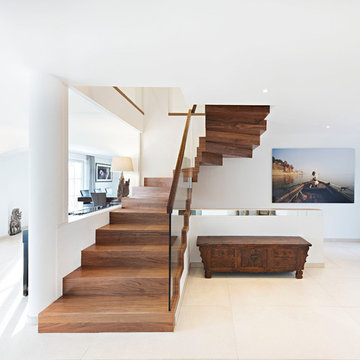
На фото: п-образная деревянная лестница в средиземноморском стиле с деревянными ступенями и стеклянными перилами с
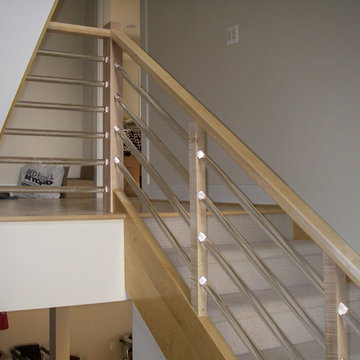
Our clients selected clear acrylic horizontal rods for this modern and lightweight oak staircase to allow daylight to filter throughout their home's three levels (a beautiful and shatter-resistant alternative to glass). CSC 1976-2020 © Century Stair Company ® All rights reserved
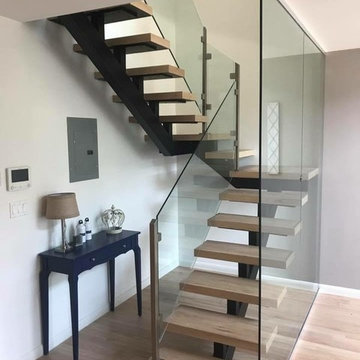
Идея дизайна: п-образная лестница среднего размера в современном стиле с деревянными ступенями и стеклянными перилами без подступенок
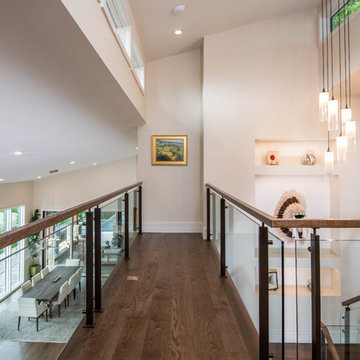
Стильный дизайн: большая п-образная лестница в стиле ретро с деревянными ступенями и стеклянными перилами без подступенок - последний тренд
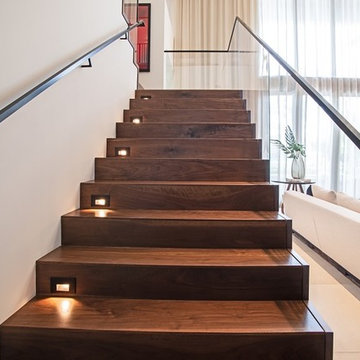
Tread lighting by 2ID Interiors and Certified Building Systems.
Пример оригинального дизайна: большая п-образная деревянная лестница в стиле модернизм с деревянными ступенями и стеклянными перилами
Пример оригинального дизайна: большая п-образная деревянная лестница в стиле модернизм с деревянными ступенями и стеклянными перилами
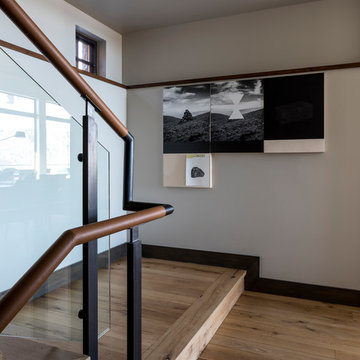
Smooth leather wraps the steel handrail as a warming element. Photographer: Fran Parente.
Источник вдохновения для домашнего уюта: огромная п-образная деревянная лестница в современном стиле с деревянными ступенями и стеклянными перилами
Источник вдохновения для домашнего уюта: огромная п-образная деревянная лестница в современном стиле с деревянными ступенями и стеклянными перилами
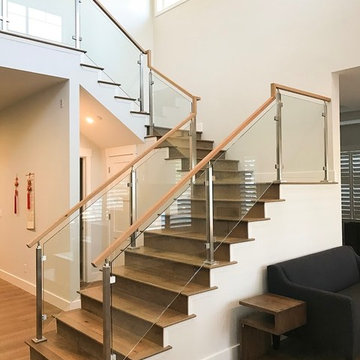
Стильный дизайн: большая п-образная деревянная лестница в современном стиле с деревянными ступенями и стеклянными перилами - последний тренд
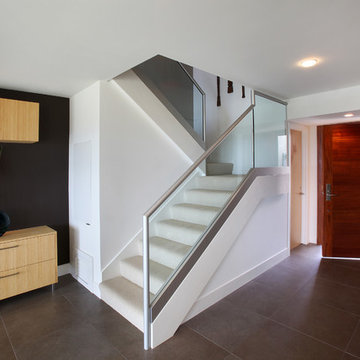
Photos by Aidin Mariscal
На фото: маленькая п-образная лестница в стиле модернизм с ступенями с ковровым покрытием, ковровыми подступенками и стеклянными перилами для на участке и в саду с
На фото: маленькая п-образная лестница в стиле модернизм с ступенями с ковровым покрытием, ковровыми подступенками и стеклянными перилами для на участке и в саду с

Стильный дизайн: маленькая п-образная деревянная лестница с деревянными ступенями, стеклянными перилами и деревянными стенами для на участке и в саду - последний тренд
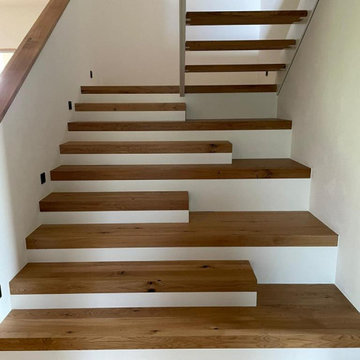
На фото: большая п-образная деревянная лестница в современном стиле с деревянными ступенями, стеклянными перилами и кирпичными стенами с
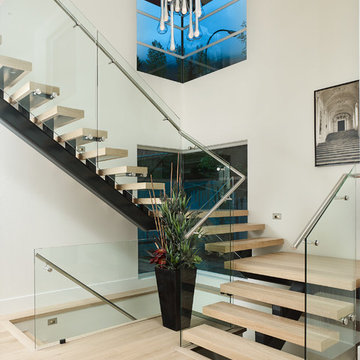
Источник вдохновения для домашнего уюта: большая п-образная лестница в стиле модернизм с деревянными ступенями и стеклянными перилами без подступенок
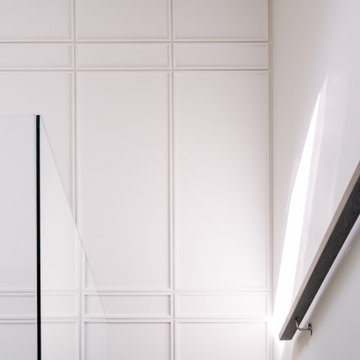
Свежая идея для дизайна: большая п-образная деревянная лестница в стиле неоклассика (современная классика) с деревянными ступенями, стеклянными перилами и панелями на части стены - отличное фото интерьера
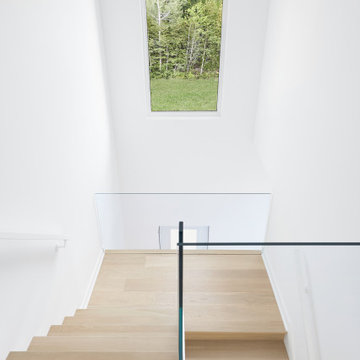
The decision to either renovate the upper and lower units of a duplex or convert them into a single-family home was a no-brainer. Situated on a quiet street in Montreal, the home was the childhood residence of the homeowner, where many memories were made and relationships formed within the neighbourhood. The prospect of living elsewhere wasn’t an option.
A complete overhaul included the re-configuration of three levels to accommodate the dynamic lifestyle of the empty nesters. The potential to create a luminous volume was evident from the onset. With the home backing onto a park, westerly views were exploited by oversized windows and doors. A massive window in the stairwell allows morning sunlight to filter in and create stunning reflections in the open concept living area below.
The staircase is an architectural statement combining two styles of steps, with the extended width of the lower staircase creating a destination to read, while making use of an otherwise awkward space.
White oak dominates the entire home to create a cohesive and natural context. Clean lines, minimal furnishings and white walls allow the small space to breathe.
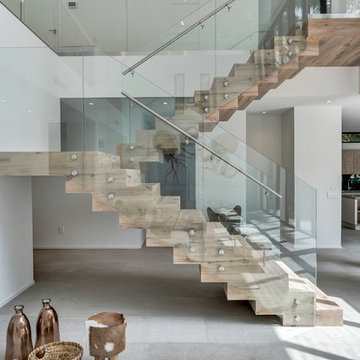
Пример оригинального дизайна: п-образная деревянная лестница в современном стиле с деревянными ступенями и стеклянными перилами
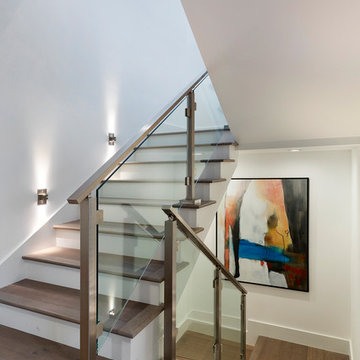
Staircase
Стильный дизайн: п-образная деревянная лестница среднего размера в современном стиле с деревянными ступенями и стеклянными перилами - последний тренд
Стильный дизайн: п-образная деревянная лестница среднего размера в современном стиле с деревянными ступенями и стеклянными перилами - последний тренд
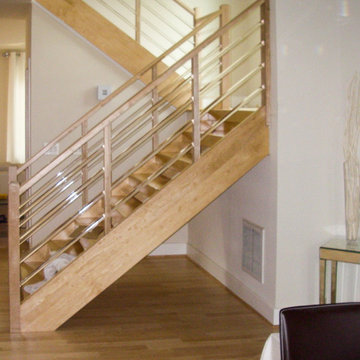
Our clients selected clear acrylic horizontal rods for this modern and lightweight oak staircase to allow daylight to filter throughout their home's three levels (a beautiful and shatter-resistant alternative to glass). CSC 1976-2020 © Century Stair Company ® All rights reserved
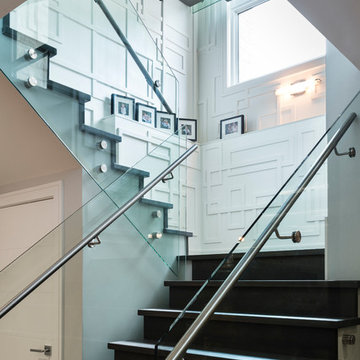
The objective was to create a warm neutral space to later customize to a specific colour palate/preference of the end user for this new construction home being built to sell. A high-end contemporary feel was requested to attract buyers in the area. An impressive kitchen that exuded high class and made an impact on guests as they entered the home, without being overbearing. The space offers an appealing open floorplan conducive to entertaining with indoor-outdoor flow.
Due to the spec nature of this house, the home had to remain appealing to the builder, while keeping a broad audience of potential buyers in mind. The challenge lay in creating a unique look, with visually interesting materials and finishes, while not being so unique that potential owners couldn’t envision making it their own. The focus on key elements elevates the look, while other features blend and offer support to these striking components. As the home was built for sale, profitability was important; materials were sourced at best value, while retaining high-end appeal. Adaptations to the home’s original design plan improve flow and usability within the kitchen-greatroom. The client desired a rich dark finish. The chosen colours tie the kitchen to the rest of the home (creating unity as combination, colours and materials, is repeated throughout).
Photos- Paul Grdina
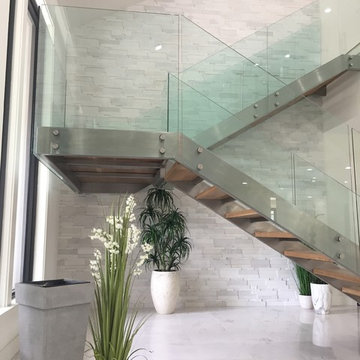
Свежая идея для дизайна: большая п-образная лестница в современном стиле с деревянными ступенями и стеклянными перилами без подступенок - отличное фото интерьера
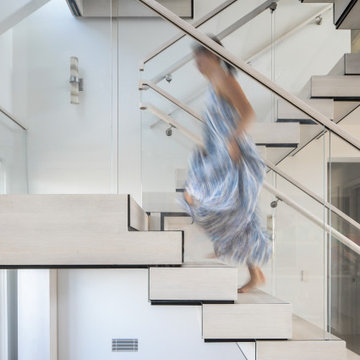
Incorporating a unique collection of original Andy Warhol artworks, this modern Hamptons home was meticulously designed to complement the owners' cherished art collections. The thoughtful design seamlessly integrates tailored storage and entertainment solutions, all while upholding a crisp and sophisticated aesthetic.
The modern staircase design not only serves as a functional means to access upper floors but also stands as a sleek and aesthetic focal point. Its clean lines and contemporary aesthetic add a touch of sophistication to the overall interior design.
---Project completed by New York interior design firm Betty Wasserman Art & Interiors, which serves New York City, as well as across the tri-state area and in The Hamptons.
For more about Betty Wasserman, see here: https://www.bettywasserman.com/
To learn more about this project, see here: https://www.bettywasserman.com/spaces/westhampton-art-centered-oceanfront-home/
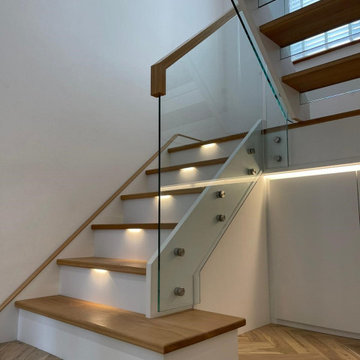
New Oak and White closed string staircase. The first section has white closed risers with tread lighting to create that floating effect but enabling our client to have storage behind it. The top section is open riser with glass sub-risers to allow the natural light to flood through to the hall way from the large window on the half landing.
П-образная лестница с стеклянными перилами – фото дизайна интерьера
9