П-образная лестница с стеклянными перилами – фото дизайна интерьера
Сортировать:
Бюджет
Сортировать:Популярное за сегодня
81 - 100 из 2 003 фото
1 из 3
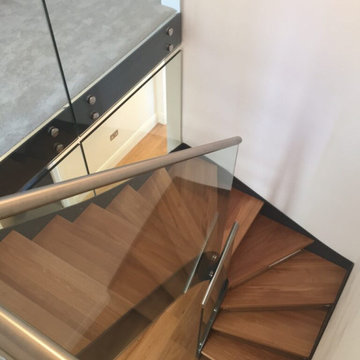
A striking, sculptural effect with the Flight 50 Internal Metal Staircase is achieved through graduated winders. This creates the dramatic curved steel stringers on this staircase, providing an interesting visual aspect and a very comfortable staircase. The solid oak treads have glass risers to conform with UK building regulations for staircases. (requires no gap greater than 100mm)
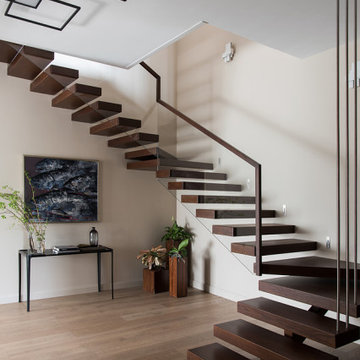
Консольные ступени лестницы на второй этаж выполнены из шпонированого МДФ. Подсветка ступеней включается от датчика движения
Источник вдохновения для домашнего уюта: п-образная лестница среднего размера в современном стиле с деревянными ступенями и стеклянными перилами
Источник вдохновения для домашнего уюта: п-образная лестница среднего размера в современном стиле с деревянными ступенями и стеклянными перилами
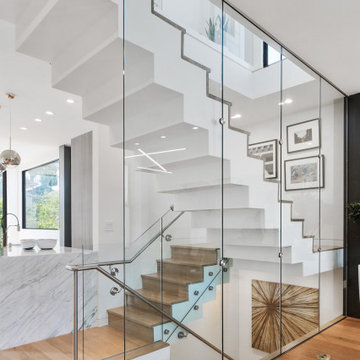
The staircase is exposed and enclosed by glazing panels.
На фото: п-образная деревянная лестница среднего размера в современном стиле с деревянными ступенями и стеклянными перилами с
На фото: п-образная деревянная лестница среднего размера в современном стиле с деревянными ступенями и стеклянными перилами с
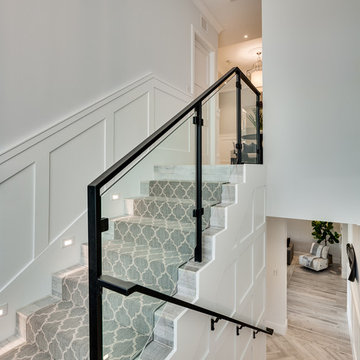
Transitional house with glass railing stairs and wainscoting panel.
Пример оригинального дизайна: большая п-образная лестница в морском стиле с ступенями с ковровым покрытием, ковровыми подступенками и стеклянными перилами
Пример оригинального дизайна: большая п-образная лестница в морском стиле с ступенями с ковровым покрытием, ковровыми подступенками и стеклянными перилами
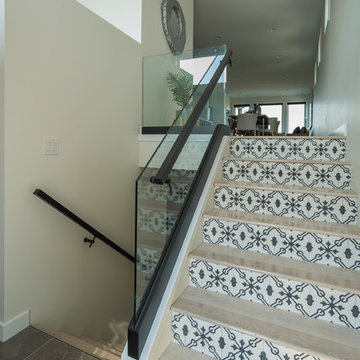
Свежая идея для дизайна: большая п-образная лестница в стиле модернизм с деревянными ступенями, подступенками из плитки и стеклянными перилами - отличное фото интерьера
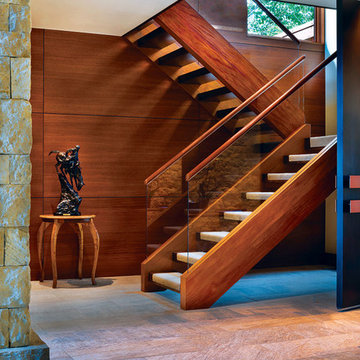
Пример оригинального дизайна: п-образная лестница среднего размера в стиле рустика с деревянными ступенями и стеклянными перилами без подступенок
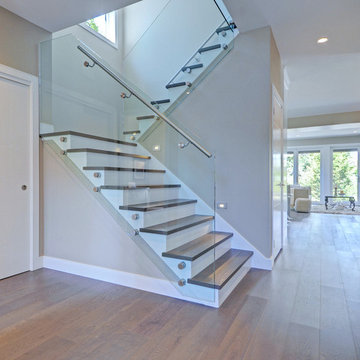
Стильный дизайн: п-образная лестница среднего размера в современном стиле с деревянными ступенями, крашенными деревянными подступенками и стеклянными перилами - последний тренд
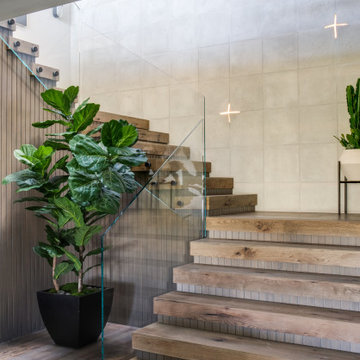
На фото: п-образная деревянная лестница в современном стиле с деревянными ступенями и стеклянными перилами с
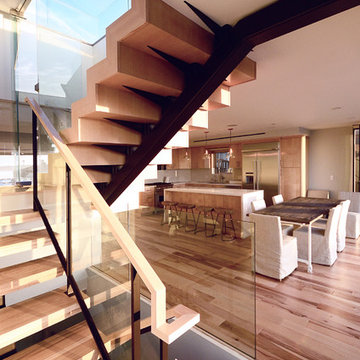
На фото: п-образная лестница в современном стиле с деревянными ступенями и стеклянными перилами без подступенок
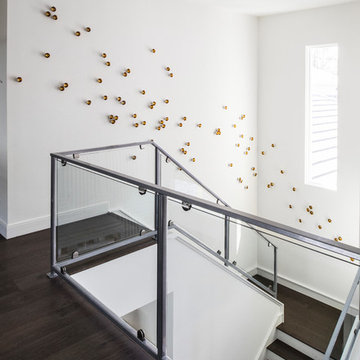
Stephen Allen Photography
На фото: огромная п-образная лестница в стиле неоклассика (современная классика) с деревянными ступенями, крашенными деревянными подступенками и стеклянными перилами
На фото: огромная п-образная лестница в стиле неоклассика (современная классика) с деревянными ступенями, крашенными деревянными подступенками и стеклянными перилами
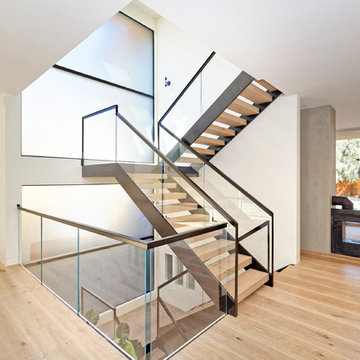
На фото: большая п-образная лестница в современном стиле с деревянными ступенями и стеклянными перилами без подступенок
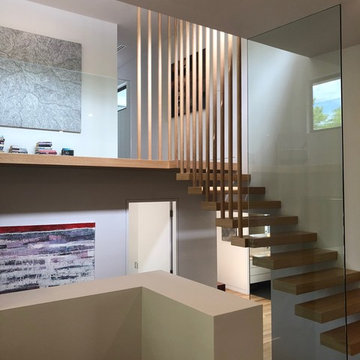
На фото: п-образная лестница в современном стиле с деревянными ступенями и стеклянными перилами без подступенок с
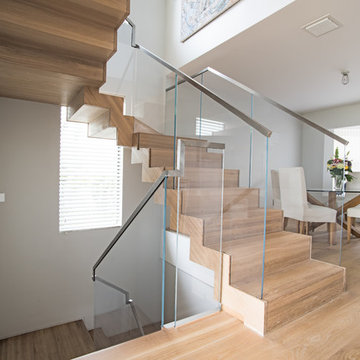
View of floating staircase from the second floor.
Стильный дизайн: п-образная деревянная лестница среднего размера в стиле модернизм с деревянными ступенями и стеклянными перилами - последний тренд
Стильный дизайн: п-образная деревянная лестница среднего размера в стиле модернизм с деревянными ступенями и стеклянными перилами - последний тренд
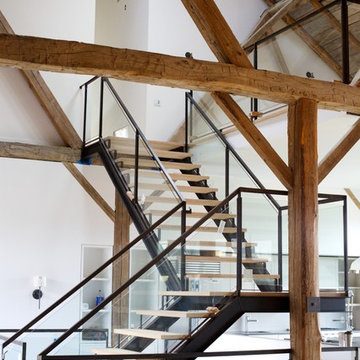
Свежая идея для дизайна: п-образная деревянная лестница среднего размера в стиле модернизм с деревянными ступенями и стеклянными перилами - отличное фото интерьера
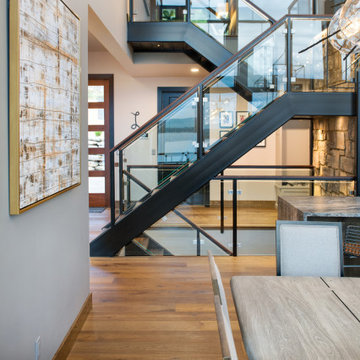
Steel and glass stair with a ipe wood cap. Salvaged wood treads and landings.
Photos: © 2020 Matt Kocourek, All
Rights Reserved
На фото: большая п-образная лестница в современном стиле с деревянными ступенями и стеклянными перилами без подступенок
На фото: большая п-образная лестница в современном стиле с деревянными ступенями и стеклянными перилами без подступенок
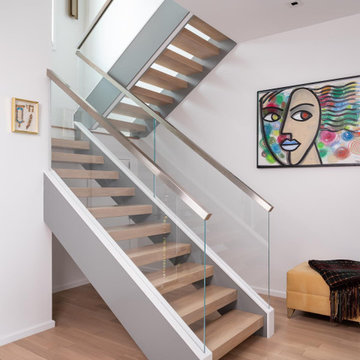
Floating staircase transitions from downstairs to upstairs. Clear glass panels run the length of the staircase, complementing the open-concept style of the stair treads. Glass railing also secures the upper balcony, while glass clips keep the panels stable.
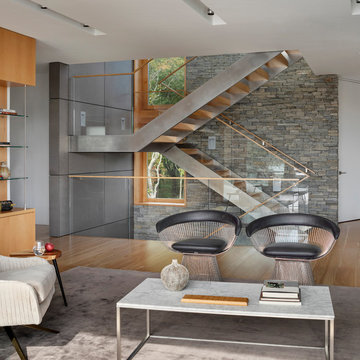
When a world class sailing champion approached us to design a Newport home for his family, with lodging for his sailing crew, we set out to create a clean, light-filled modern home that would integrate with the natural surroundings of the waterfront property, and respect the character of the historic district.
Our approach was to make the marine landscape an integral feature throughout the home. One hundred eighty degree views of the ocean from the top floors are the result of the pinwheel massing. The home is designed as an extension of the curvilinear approach to the property through the woods and reflects the gentle undulating waterline of the adjacent saltwater marsh. Floodplain regulations dictated that the primary occupied spaces be located significantly above grade; accordingly, we designed the first and second floors on a stone “plinth” above a walk-out basement with ample storage for sailing equipment. The curved stone base slopes to grade and houses the shallow entry stair, while the same stone clads the interior’s vertical core to the roof, along which the wood, glass and stainless steel stair ascends to the upper level.
One critical programmatic requirement was enough sleeping space for the sailing crew, and informal party spaces for the end of race-day gatherings. The private master suite is situated on one side of the public central volume, giving the homeowners views of approaching visitors. A “bedroom bar,” designed to accommodate a full house of guests, emerges from the other side of the central volume, and serves as a backdrop for the infinity pool and the cove beyond.
Also essential to the design process was ecological sensitivity and stewardship. The wetlands of the adjacent saltwater marsh were designed to be restored; an extensive geo-thermal heating and cooling system was implemented; low carbon footprint materials and permeable surfaces were used where possible. Native and non-invasive plant species were utilized in the landscape. The abundance of windows and glass railings maximize views of the landscape, and, in deference to the adjacent bird sanctuary, bird-friendly glazing was used throughout.
Photo: Michael Moran/OTTO Photography
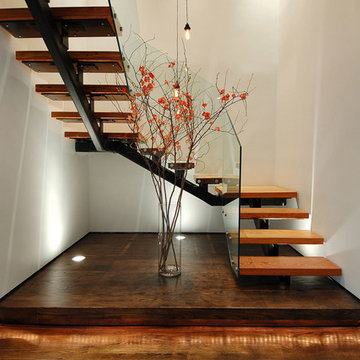
Источник вдохновения для домашнего уюта: большая п-образная лестница в стиле лофт с деревянными ступенями и стеклянными перилами без подступенок
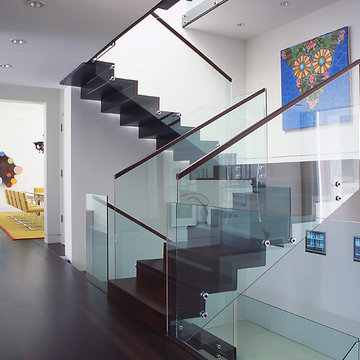
The dark wood floor continues up the stairs, linking the library, dining room, and kitchen, to the master suite upstairs. Glass handrails are trimmed with minimal wood details. The walls remain white, allowing for display of artwork.

Photos : Crocodile Creative
Builder/Developer : Quiniscoe Homes
Свежая идея для дизайна: большая п-образная лестница в современном стиле с деревянными ступенями и стеклянными перилами без подступенок - отличное фото интерьера
Свежая идея для дизайна: большая п-образная лестница в современном стиле с деревянными ступенями и стеклянными перилами без подступенок - отличное фото интерьера
П-образная лестница с стеклянными перилами – фото дизайна интерьера
5