П-образная лестница с стеклянными перилами – фото дизайна интерьера
Сортировать:
Бюджет
Сортировать:Популярное за сегодня
121 - 140 из 2 003 фото
1 из 3
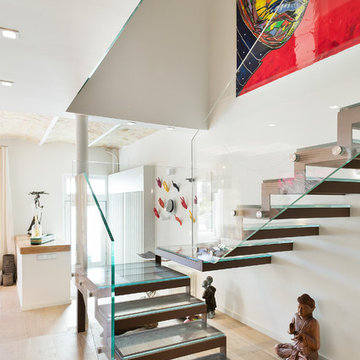
Escalera / Staircase
Свежая идея для дизайна: большая п-образная лестница в современном стиле с стеклянными ступенями и стеклянными перилами без подступенок - отличное фото интерьера
Свежая идея для дизайна: большая п-образная лестница в современном стиле с стеклянными ступенями и стеклянными перилами без подступенок - отличное фото интерьера
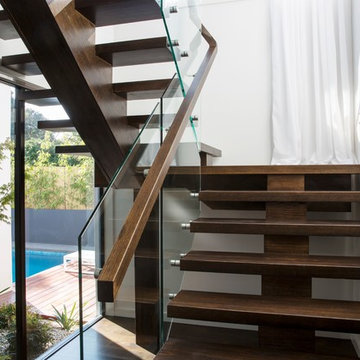
Lighting placed on the wall along the staircase makes it not only safer to go up and down the stairs during evenings and nights, but also creates warm mood lighting for the home.
Making safety a light feature.
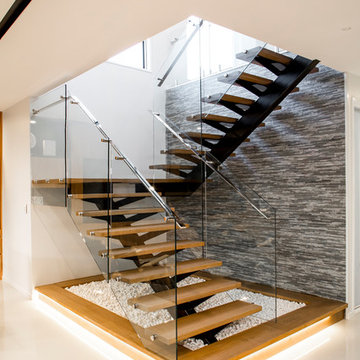
Photo Credits: Rocky & Ivan Photographic Division
На фото: п-образная лестница среднего размера в стиле модернизм с стеклянными перилами и деревянными ступенями без подступенок
На фото: п-образная лестница среднего размера в стиле модернизм с стеклянными перилами и деревянными ступенями без подступенок

CASA AF | AF HOUSE
Open space ingresso, scale che portano alla terrazza con nicchia per statua
Open space: entrance, wooden stairs leading to the terrace with statue niche
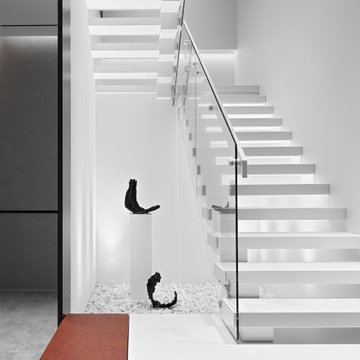
Стильный дизайн: п-образная лестница в современном стиле с стеклянными перилами без подступенок - последний тренд
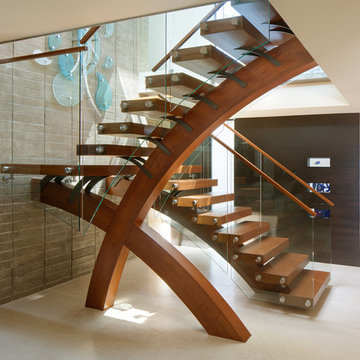
James Brady Photography
Источник вдохновения для домашнего уюта: п-образная лестница в современном стиле с деревянными ступенями и стеклянными перилами без подступенок
Источник вдохновения для домашнего уюта: п-образная лестница в современном стиле с деревянными ступенями и стеклянными перилами без подступенок
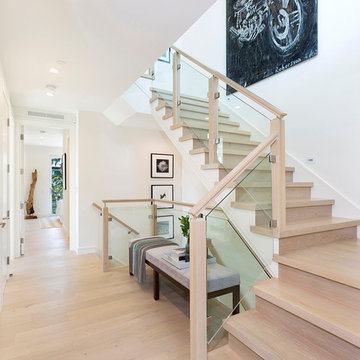
Свежая идея для дизайна: п-образная деревянная лестница среднего размера в современном стиле с деревянными ступенями и стеклянными перилами - отличное фото интерьера
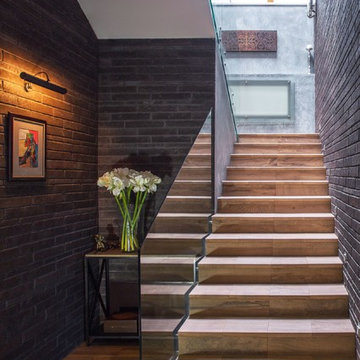
дизайнер- Герасимова Светлана
фото - Моргунов Сергей
Источник вдохновения для домашнего уюта: п-образная лестница в современном стиле с ступенями из плитки, подступенками из плитки и стеклянными перилами
Источник вдохновения для домашнего уюта: п-образная лестница в современном стиле с ступенями из плитки, подступенками из плитки и стеклянными перилами
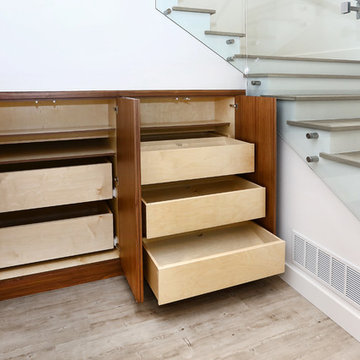
Under stairs storage with interior adjustable shelves and fake wall side panels
Источник вдохновения для домашнего уюта: огромная п-образная лестница в восточном стиле с стеклянными перилами
Источник вдохновения для домашнего уюта: огромная п-образная лестница в восточном стиле с стеклянными перилами
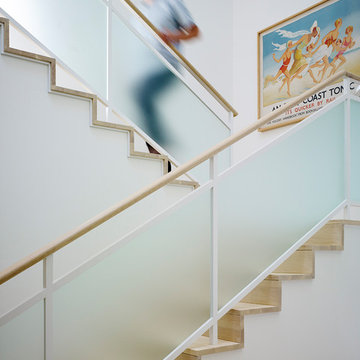
Creating spaces that make connections between the indoors and out, while making the most of the panoramic lake views and lush landscape that surround were two key goals of this seasonal home’s design. Central entrance into the residence brings you to an open dining and lounge space, with natural light flooding in through rooftop skylights. Soaring ceilings and subdued color palettes give the adjacent kitchen and living room an airy and expansive feeling, while the large, sliding glass doors and picture windows bring the warmth of the outdoors in. The family room, located in one of the two zinc-clad connector spaces, offers a more intimate lounge area and leads into the master suite wing, complete with vaulted ceilings and sleek lines. Three additional guest suites can be found in the opposite wing of the home, providing ideally separate living spaces for a multi-generational family.
Photographer: Steve Hall © Hedrich Blessing
Architect: Booth Hansen
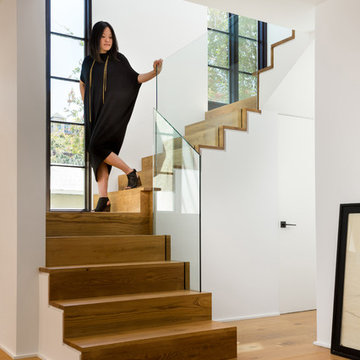
Stair to primary suite. Photo by Clark Dugger
Пример оригинального дизайна: п-образная деревянная лестница среднего размера в средиземноморском стиле с деревянными ступенями и стеклянными перилами
Пример оригинального дизайна: п-образная деревянная лестница среднего размера в средиземноморском стиле с деревянными ступенями и стеклянными перилами
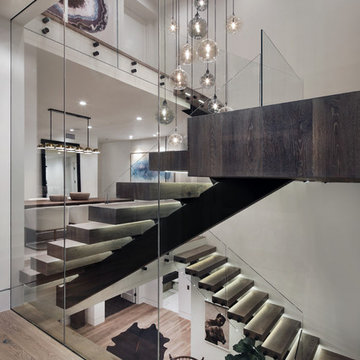
Jeri Koegel
Пример оригинального дизайна: п-образная лестница в современном стиле с деревянными ступенями и стеклянными перилами без подступенок
Пример оригинального дизайна: п-образная лестница в современном стиле с деревянными ступенями и стеклянными перилами без подступенок

The clean lines and crispness of the interior staircase is highlighted by its modern glass railing and beautiful wood steps. This element fits perfectly into the project as both circulation and focal point within the residence.
Photography by Beth Singer
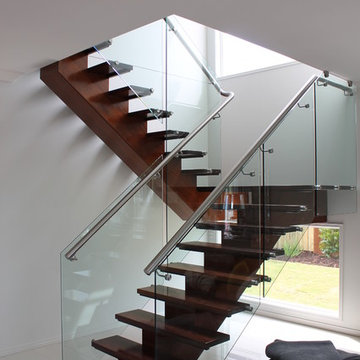
Orbit Homes - Seavue QLD
Пример оригинального дизайна: п-образная лестница в современном стиле с деревянными ступенями и стеклянными перилами без подступенок
Пример оригинального дизайна: п-образная лестница в современном стиле с деревянными ступенями и стеклянными перилами без подступенок
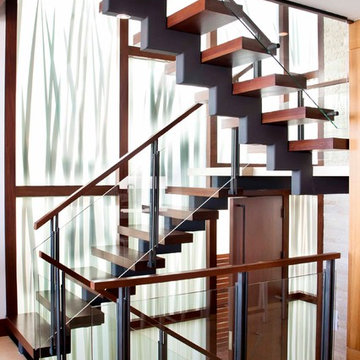
Photo Credit: Nicole Leone
На фото: п-образная лестница в современном стиле с деревянными ступенями и стеклянными перилами без подступенок
На фото: п-образная лестница в современном стиле с деревянными ступенями и стеклянными перилами без подступенок
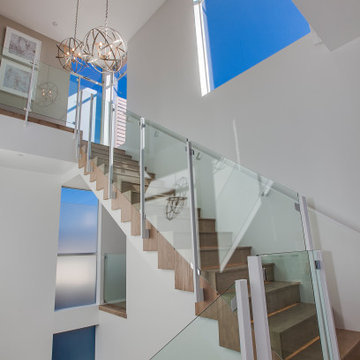
The centralized stairway incorporates a floating plane of painted white gypsum board and wrapping wood treads. LED lighting is integrated to the stair riser, washing each tread with light. Glass guardrails with white steel posts compliment the exposed wood treads.
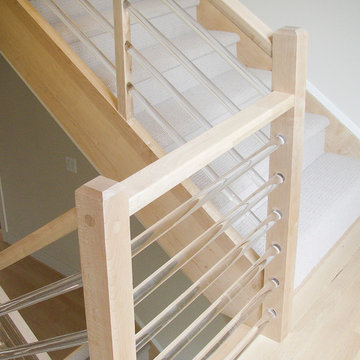
Our clients selected clear acrylic horizontal rods for this modern and lightweight oak staircase to allow daylight to filter throughout their home's three levels (a beautiful and shatter-resistant alternative to glass). CSC 1976-2020 © Century Stair Company ® All rights reserved
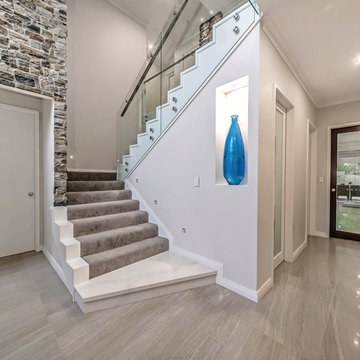
Designed for families who love to entertain, relax and socialise in style, the Promenade offers plenty of personal space for every member of the family, as well as catering for guests or inter-generational living.
The first of two luxurious master suites is downstairs, complete with two walk-in robes and spa ensuite. Four generous children’s bedrooms are grouped around their own bathroom. At the heart of the home is the huge designer kitchen, with a big stone island bench, integrated appliances and separate scullery. Seamlessly flowing from the kitchen are spacious indoor and outdoor dining and lounge areas, a family room, games room and study.
For guests or family members needing a little more privacy, there is a second master suite upstairs, along with a sitting room and a theatre with a 150-inch screen, projector and surround sound.
No expense has been spared, with high feature ceilings throughout, three powder rooms, a feature tiled fireplace in the family room, alfresco kitchen, outdoor shower, under-floor heating, storerooms, video security, garaging for three cars and more.
The Promenade is definitely worth a look! It is currently available for viewing by private inspection only, please contact Daniel Marcolina on 0419 766 658
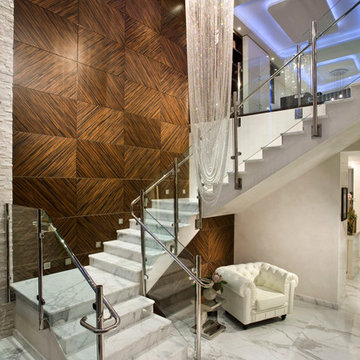
Pfuner Design, Miami - Oceanfront Penthouse
Renata Pfuner
pfunerdesign.com
На фото: большая п-образная лестница в современном стиле с мраморными ступенями, подступенками из мрамора и стеклянными перилами
На фото: большая п-образная лестница в современном стиле с мраморными ступенями, подступенками из мрамора и стеклянными перилами
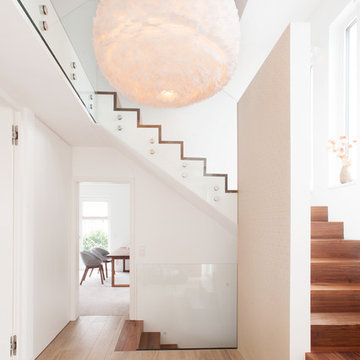
Источник вдохновения для домашнего уюта: п-образная деревянная лестница в современном стиле с деревянными ступенями и стеклянными перилами
П-образная лестница с стеклянными перилами – фото дизайна интерьера
7