П-образная лестница – фото дизайна интерьера
Сортировать:
Бюджет
Сортировать:Популярное за сегодня
21 - 40 из 27 639 фото
1 из 2
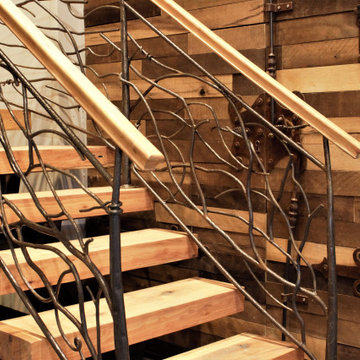
Пример оригинального дизайна: большая п-образная лестница в стиле рустика с деревянными ступенями и перилами из смешанных материалов без подступенок

Источник вдохновения для домашнего уюта: большая п-образная лестница в стиле неоклассика (современная классика) с ступенями с ковровым покрытием, ковровыми подступенками, металлическими перилами и панелями на стенах
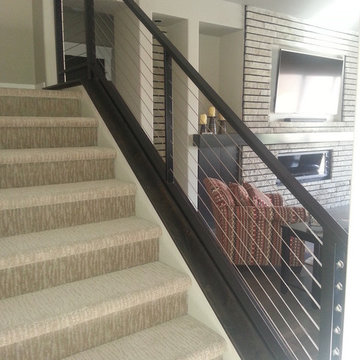
Пример оригинального дизайна: большая п-образная лестница в стиле модернизм с ступенями с ковровым покрытием, ковровыми подступенками и перилами из тросов
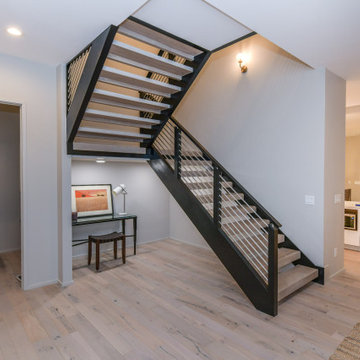
Пример оригинального дизайна: п-образная лестница среднего размера в стиле модернизм с деревянными ступенями и перилами из тросов без подступенок
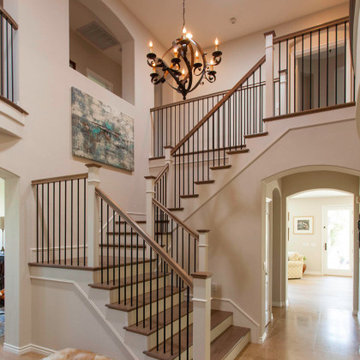
Свежая идея для дизайна: п-образная лестница в классическом стиле с деревянными ступенями, крашенными деревянными подступенками и перилами из смешанных материалов - отличное фото интерьера
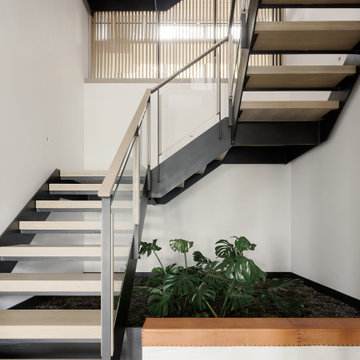
На фото: п-образная лестница в стиле модернизм с деревянными ступенями и перилами из смешанных материалов без подступенок
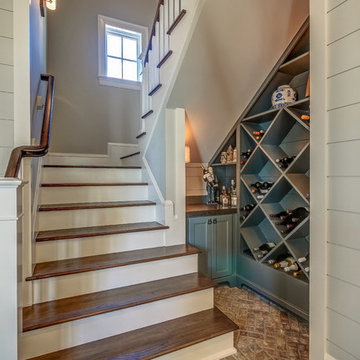
На фото: п-образная лестница в стиле неоклассика (современная классика) с деревянными ступенями, крашенными деревянными подступенками и деревянными перилами с

Стильный дизайн: п-образная лестница в стиле неоклассика (современная классика) с деревянными ступенями, крашенными деревянными подступенками и перилами из смешанных материалов - последний тренд
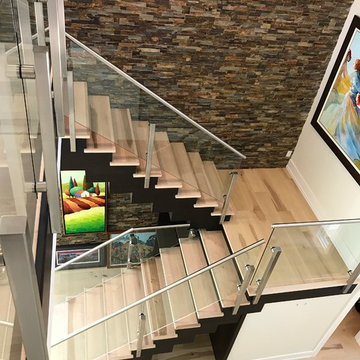
Стильный дизайн: п-образная лестница среднего размера в стиле модернизм с деревянными ступенями, крашенными деревянными подступенками и стеклянными перилами - последний тренд
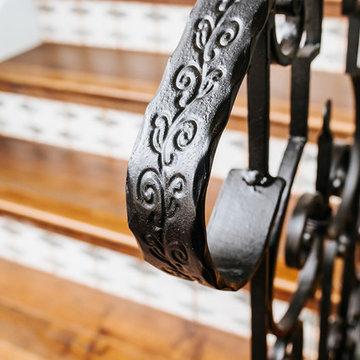
Snap Chic Photography
Источник вдохновения для домашнего уюта: п-образная деревянная лестница в стиле кантри с ступенями из терракотовой плитки и металлическими перилами
Источник вдохновения для домашнего уюта: п-образная деревянная лестница в стиле кантри с ступенями из терракотовой плитки и металлическими перилами

Taylor Residence by in situ studio
Photo © Keith Isaacs
На фото: п-образная лестница в стиле модернизм с деревянными ступенями без подступенок
На фото: п-образная лестница в стиле модернизм с деревянными ступенями без подступенок

The rear pool deck has its own staircase, which leads down to their private beachfront. The base landing of the stair connects to an outdoor shower for rinsing off after a day in the sand.
Photographer: Daniel Contelmo Jr.
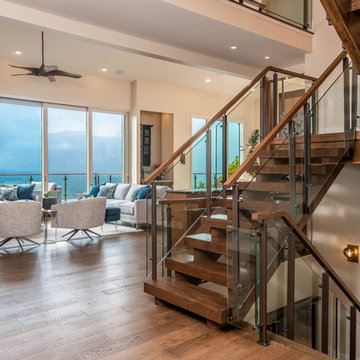
На фото: большая п-образная лестница в стиле ретро с деревянными ступенями и стеклянными перилами без подступенок
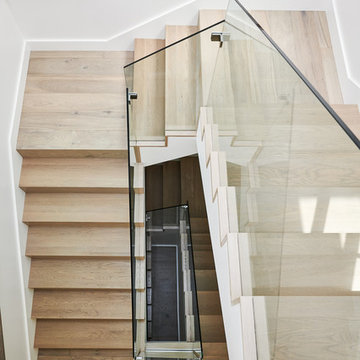
Свежая идея для дизайна: большая п-образная деревянная лестница в стиле неоклассика (современная классика) с деревянными ступенями и деревянными перилами - отличное фото интерьера
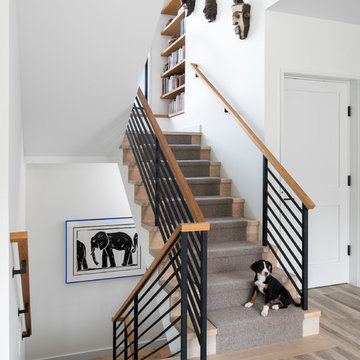
This central staircase offers access to all three levels of the home. Along side the staircase is a elevator that also accesses all 3 levels of living space.

Свежая идея для дизайна: п-образная лестница в морском стиле с ступенями с ковровым покрытием, ковровыми подступенками и деревянными перилами - отличное фото интерьера

Winner of the 2018 Tour of Homes Best Remodel, this whole house re-design of a 1963 Bennet & Johnson mid-century raised ranch home is a beautiful example of the magic we can weave through the application of more sustainable modern design principles to existing spaces.
We worked closely with our client on extensive updates to create a modernized MCM gem.
Extensive alterations include:
- a completely redesigned floor plan to promote a more intuitive flow throughout
- vaulted the ceilings over the great room to create an amazing entrance and feeling of inspired openness
- redesigned entry and driveway to be more inviting and welcoming as well as to experientially set the mid-century modern stage
- the removal of a visually disruptive load bearing central wall and chimney system that formerly partitioned the homes’ entry, dining, kitchen and living rooms from each other
- added clerestory windows above the new kitchen to accentuate the new vaulted ceiling line and create a greater visual continuation of indoor to outdoor space
- drastically increased the access to natural light by increasing window sizes and opening up the floor plan
- placed natural wood elements throughout to provide a calming palette and cohesive Pacific Northwest feel
- incorporated Universal Design principles to make the home Aging In Place ready with wide hallways and accessible spaces, including single-floor living if needed
- moved and completely redesigned the stairway to work for the home’s occupants and be a part of the cohesive design aesthetic
- mixed custom tile layouts with more traditional tiling to create fun and playful visual experiences
- custom designed and sourced MCM specific elements such as the entry screen, cabinetry and lighting
- development of the downstairs for potential future use by an assisted living caretaker
- energy efficiency upgrades seamlessly woven in with much improved insulation, ductless mini splits and solar gain
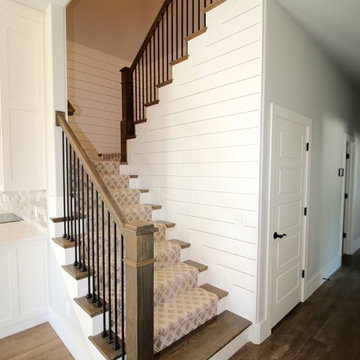
На фото: большая п-образная лестница в стиле кантри с ступенями с ковровым покрытием, ковровыми подступенками и перилами из смешанных материалов

На фото: п-образная деревянная лестница среднего размера в стиле модернизм с деревянными ступенями и перилами из тросов
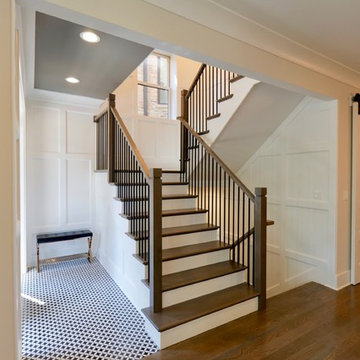
Converted a tired two-flat into a transitional single family home. The very narrow staircase was converted to an ample, bright u-shape staircase, the first floor and basement were opened for better flow, the existing second floor bedrooms were reconfigured and the existing second floor kitchen was converted to a master bath. A new detached garage was added in the back of the property.
Architecture and photography by Omar Gutiérrez, Architect
П-образная лестница – фото дизайна интерьера
2