П-образная лестница с ступенями с ковровым покрытием – фото дизайна интерьера
Сортировать:
Бюджет
Сортировать:Популярное за сегодня
1 - 20 из 3 325 фото

Источник вдохновения для домашнего уюта: большая п-образная лестница в стиле неоклассика (современная классика) с ступенями с ковровым покрытием, ковровыми подступенками, металлическими перилами и панелями на стенах
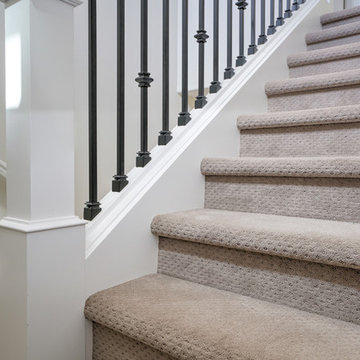
Стильный дизайн: п-образная лестница в стиле неоклассика (современная классика) с ступенями с ковровым покрытием, ковровыми подступенками и перилами из смешанных материалов - последний тренд

Always at the forefront of style, this Chicago Gold Coast home is no exception. Crisp lines accentuate the bold use of light and dark hues. The white cerused grey toned wood floor fortifies the contemporary impression. Floor: 7” wide-plank Vintage French Oak | Rustic Character | DutchHaus® Collection smooth surface | nano-beveled edge | color Rock | Matte Hardwax Oil. For more information please email us at: sales@signaturehardwoods.com
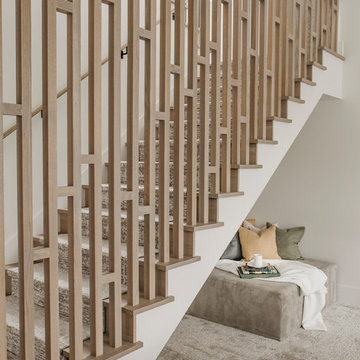
An Indoor Lady
Идея дизайна: п-образная лестница среднего размера в современном стиле с ступенями с ковровым покрытием, ковровыми подступенками и деревянными перилами
Идея дизайна: п-образная лестница среднего размера в современном стиле с ступенями с ковровым покрытием, ковровыми подступенками и деревянными перилами
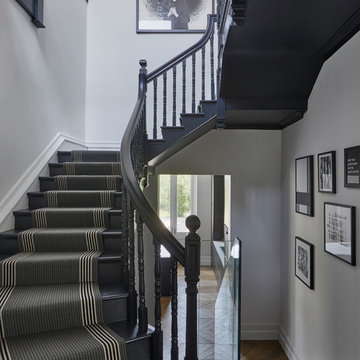
Свежая идея для дизайна: п-образная лестница среднего размера в стиле неоклассика (современная классика) с ступенями с ковровым покрытием, ковровыми подступенками и деревянными перилами - отличное фото интерьера
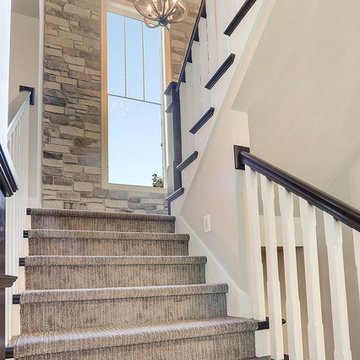
Dress up your staircase with beautiful lighting and an accent stone wall.
Источник вдохновения для домашнего уюта: п-образная лестница в морском стиле с ступенями с ковровым покрытием, ковровыми подступенками и деревянными перилами
Источник вдохновения для домашнего уюта: п-образная лестница в морском стиле с ступенями с ковровым покрытием, ковровыми подступенками и деревянными перилами
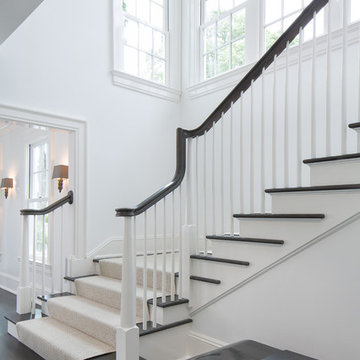
Tim Lee Photography
Fairfield County Award Winning Architect
Идея дизайна: большая п-образная лестница в классическом стиле с ступенями с ковровым покрытием и ковровыми подступенками
Идея дизайна: большая п-образная лестница в классическом стиле с ступенями с ковровым покрытием и ковровыми подступенками
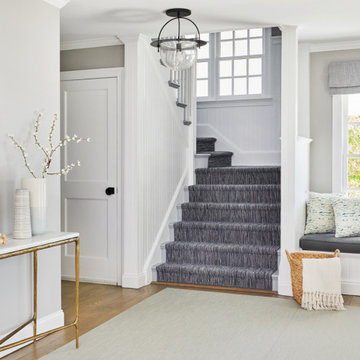
This three-story Westhampton Beach home designed for family get-togethers features a large entry and open-plan kitchen, dining, and living room. The kitchen was gut-renovated to merge seamlessly with the living room. For worry-free entertaining and clean-up, we used lots of performance fabrics and refinished the existing hardwood floors with a custom greige stain. A palette of blues, creams, and grays, with a touch of yellow, is complemented by natural materials like wicker and wood. The elegant furniture, striking decor, and statement lighting create a light and airy interior that is both sophisticated and welcoming, for beach living at its best, without the fuss!
---
Our interior design service area is all of New York City including the Upper East Side and Upper West Side, as well as the Hamptons, Scarsdale, Mamaroneck, Rye, Rye City, Edgemont, Harrison, Bronxville, and Greenwich CT.
For more about Darci Hether, see here: https://darcihether.com/
To learn more about this project, see here:
https://darcihether.com/portfolio/westhampton-beach-home-for-gatherings/
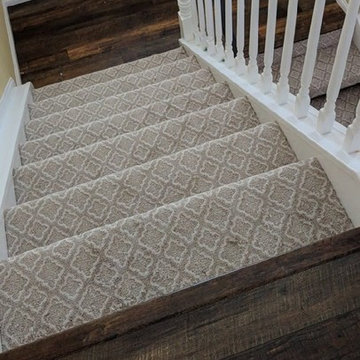
Kane Kaplani Carpet
Стильный дизайн: п-образная лестница среднего размера в стиле неоклассика (современная классика) с ступенями с ковровым покрытием, ковровыми подступенками и деревянными перилами - последний тренд
Стильный дизайн: п-образная лестница среднего размера в стиле неоклассика (современная классика) с ступенями с ковровым покрытием, ковровыми подступенками и деревянными перилами - последний тренд
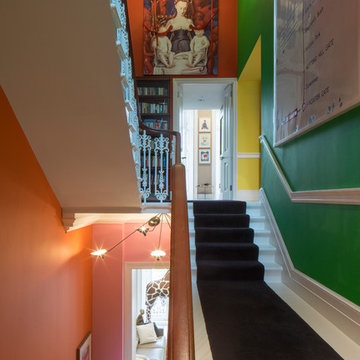
Стильный дизайн: п-образная лестница среднего размера в стиле фьюжн с ступенями с ковровым покрытием и ковровыми подступенками - последний тренд
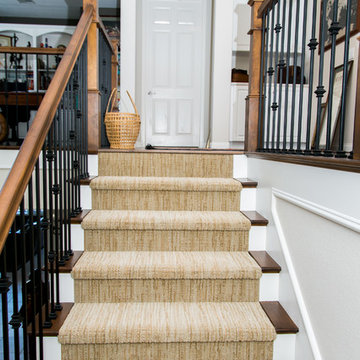
Here's a look at one of our most recent projects. Our client selected Summit Floors | American Hickory Barnside for their hardwood flooring and Karastan Carpet's Dramatic Details | Coastal Beige.
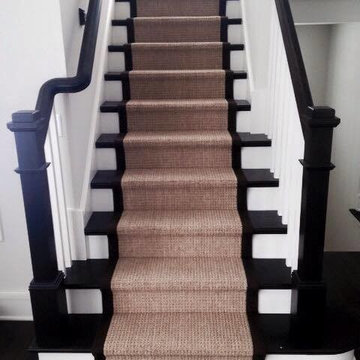
Пример оригинального дизайна: п-образная лестница среднего размера в классическом стиле с ступенями с ковровым покрытием, ковровыми подступенками и деревянными перилами
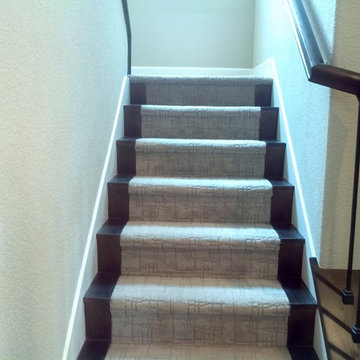
Свежая идея для дизайна: п-образная лестница среднего размера в стиле неоклассика (современная классика) с ступенями с ковровым покрытием и ковровыми подступенками - отличное фото интерьера
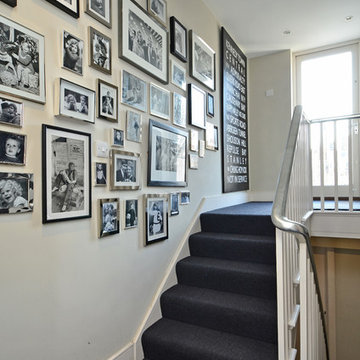
Источник вдохновения для домашнего уюта: п-образная лестница в стиле неоклассика (современная классика) с ступенями с ковровым покрытием и ковровыми подступенками
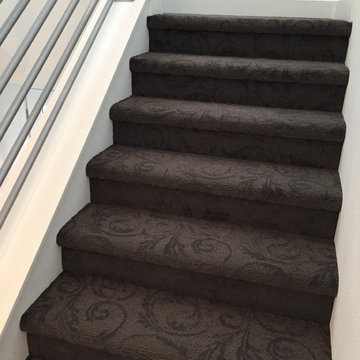
The stair portion of a pattern carpet installation that we did for an executive of Houzz. So honored to have been able to do this job for a what has become a true industry friend.

Packed with cottage attributes, Sunset View features an open floor plan without sacrificing intimate spaces. Detailed design elements and updated amenities add both warmth and character to this multi-seasonal, multi-level Shingle-style-inspired home.
Columns, beams, half-walls and built-ins throughout add a sense of Old World craftsmanship. Opening to the kitchen and a double-sided fireplace, the dining room features a lounge area and a curved booth that seats up to eight at a time. When space is needed for a larger crowd, furniture in the sitting area can be traded for an expanded table and more chairs. On the other side of the fireplace, expansive lake views are the highlight of the hearth room, which features drop down steps for even more beautiful vistas.
An unusual stair tower connects the home’s five levels. While spacious, each room was designed for maximum living in minimum space. In the lower level, a guest suite adds additional accommodations for friends or family. On the first level, a home office/study near the main living areas keeps family members close but also allows for privacy.
The second floor features a spacious master suite, a children’s suite and a whimsical playroom area. Two bedrooms open to a shared bath. Vanities on either side can be closed off by a pocket door, which allows for privacy as the child grows. A third bedroom includes a built-in bed and walk-in closet. A second-floor den can be used as a master suite retreat or an upstairs family room.
The rear entrance features abundant closets, a laundry room, home management area, lockers and a full bath. The easily accessible entrance allows people to come in from the lake without making a mess in the rest of the home. Because this three-garage lakefront home has no basement, a recreation room has been added into the attic level, which could also function as an additional guest room.
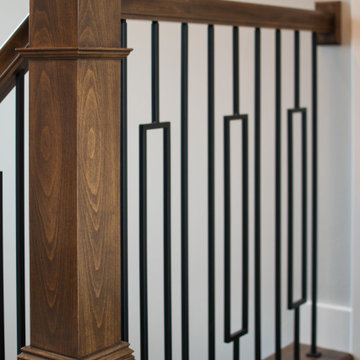
Dark stained wood newel posts and handrail mixed with wrought iron balusters provides modern rustic appeal.
Стильный дизайн: большая п-образная лестница в стиле модернизм с ступенями с ковровым покрытием, ковровыми подступенками и перилами из смешанных материалов - последний тренд
Стильный дизайн: большая п-образная лестница в стиле модернизм с ступенями с ковровым покрытием, ковровыми подступенками и перилами из смешанных материалов - последний тренд
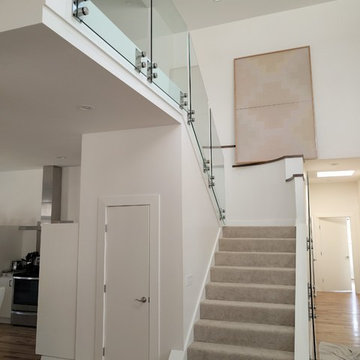
Стильный дизайн: п-образная лестница в современном стиле с ступенями с ковровым покрытием, ковровыми подступенками и стеклянными перилами - последний тренд
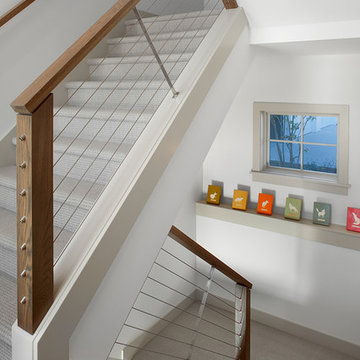
Свежая идея для дизайна: п-образная лестница в стиле неоклассика (современная классика) с ступенями с ковровым покрытием, ковровыми подступенками и перилами из тросов - отличное фото интерьера
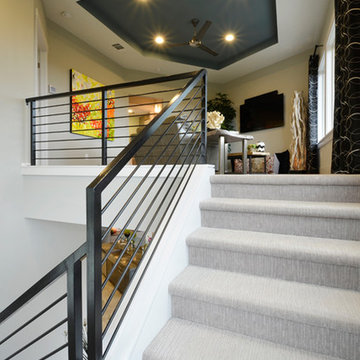
Источник вдохновения для домашнего уюта: п-образная лестница среднего размера в современном стиле с ступенями с ковровым покрытием и ковровыми подступенками
П-образная лестница с ступенями с ковровым покрытием – фото дизайна интерьера
1