П-образная лестница – фото дизайна интерьера
Сортировать:
Бюджет
Сортировать:Популярное за сегодня
141 - 160 из 27 615 фото
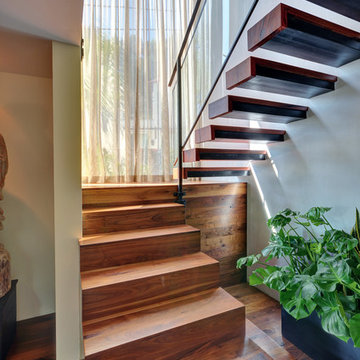
Val Riolo
Свежая идея для дизайна: п-образная лестница в восточном стиле с деревянными ступенями - отличное фото интерьера
Свежая идея для дизайна: п-образная лестница в восточном стиле с деревянными ступенями - отличное фото интерьера
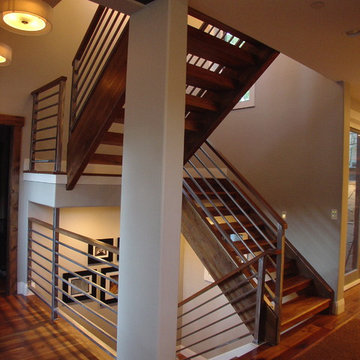
The staircase was designed with open treads to allow for an open feeling and a filtering of the daylight down the stairs. The design is to remind one of the old mining past of the historic home which is connected to the new house by the doorway in the left of the picture.
Interior Design by Kay Mammen & Nancy Johnson
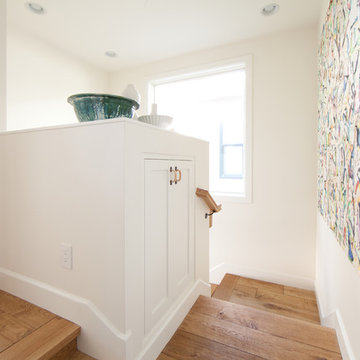
Casual beach style
Interior designer: Karen Farmer
Photo:Chris Darnall
На фото: п-образная деревянная лестница среднего размера в морском стиле с деревянными ступенями с
На фото: п-образная деревянная лестница среднего размера в морском стиле с деревянными ступенями с
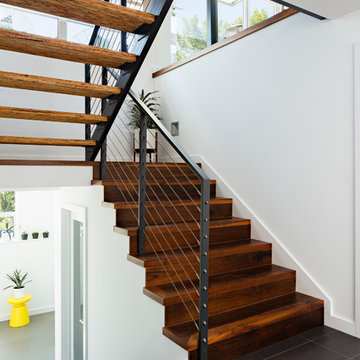
Design by Portal Design Inc.
Photo by Lincoln Barbour
Свежая идея для дизайна: п-образная деревянная лестница в современном стиле с деревянными ступенями и перилами из тросов - отличное фото интерьера
Свежая идея для дизайна: п-образная деревянная лестница в современном стиле с деревянными ступенями и перилами из тросов - отличное фото интерьера
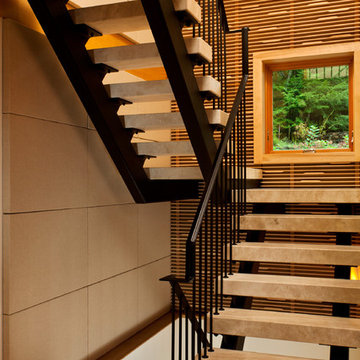
Floating travertine staircase | Scott Bergmann Photography
Идея дизайна: п-образная лестница в современном стиле с ступенями из травертина и металлическими перилами без подступенок
Идея дизайна: п-образная лестница в современном стиле с ступенями из травертина и металлическими перилами без подступенок
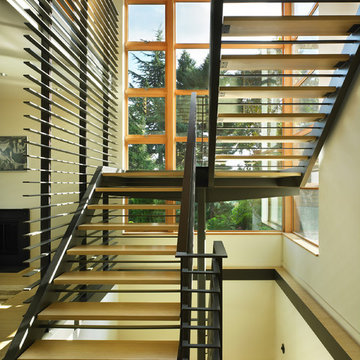
The open steel stair w/ bamboo treads 'floats' in the corner window overlooking the garden.
photo: Ben Benschneider
Стильный дизайн: п-образная лестница в современном стиле с деревянными ступенями без подступенок - последний тренд
Стильный дизайн: п-образная лестница в современном стиле с деревянными ступенями без подступенок - последний тренд
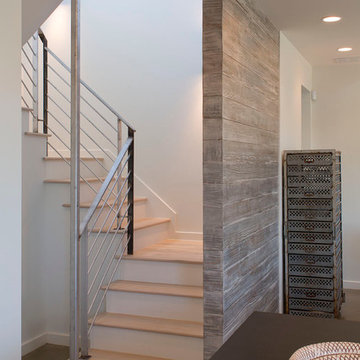
Paul Bardagjy
Пример оригинального дизайна: п-образная лестница среднего размера в современном стиле с деревянными ступенями и крашенными деревянными подступенками
Пример оригинального дизайна: п-образная лестница среднего размера в современном стиле с деревянными ступенями и крашенными деревянными подступенками
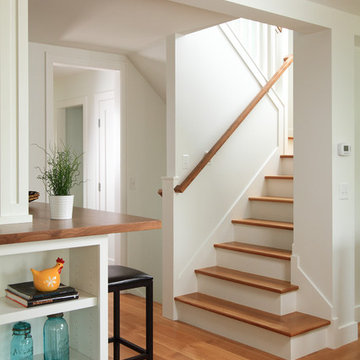
sethbennphoto.com 2012
На фото: п-образная лестница в современном стиле с деревянными ступенями
На фото: п-образная лестница в современном стиле с деревянными ступенями

Pat Sudmeier
Свежая идея для дизайна: п-образная лестница среднего размера в стиле рустика с деревянными ступенями и перилами из смешанных материалов без подступенок - отличное фото интерьера
Свежая идея для дизайна: п-образная лестница среднего размера в стиле рустика с деревянными ступенями и перилами из смешанных материалов без подступенок - отличное фото интерьера

Mark Schwartz Photography
На фото: п-образная лестница в викторианском стиле с деревянными ступенями с
На фото: п-образная лестница в викторианском стиле с деревянными ступенями с

Photos : Crocodile Creative
Builder/Developer : Quiniscoe Homes
Свежая идея для дизайна: большая п-образная лестница в современном стиле с деревянными ступенями и стеклянными перилами без подступенок - отличное фото интерьера
Свежая идея для дизайна: большая п-образная лестница в современном стиле с деревянными ступенями и стеклянными перилами без подступенок - отличное фото интерьера
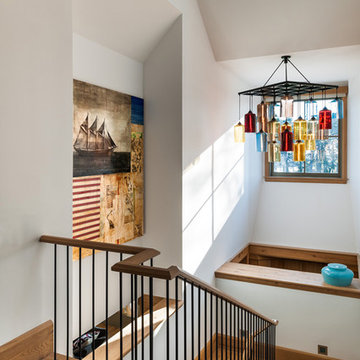
Стильный дизайн: п-образная лестница в морском стиле с деревянными ступенями - последний тренд
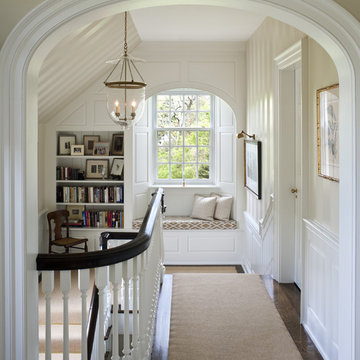
Photographer: Tom Crane
Свежая идея для дизайна: большая п-образная лестница в классическом стиле - отличное фото интерьера
Свежая идея для дизайна: большая п-образная лестница в классическом стиле - отличное фото интерьера
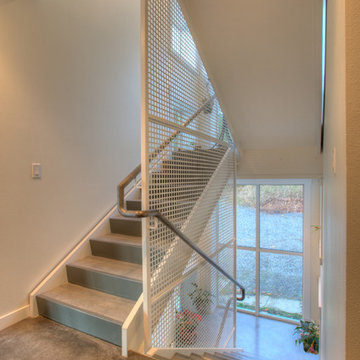
Stair detail. Photography by Lucas Henning.
Источник вдохновения для домашнего уюта: п-образная лестница в стиле модернизм
Источник вдохновения для домашнего уюта: п-образная лестница в стиле модернизм

Packed with cottage attributes, Sunset View features an open floor plan without sacrificing intimate spaces. Detailed design elements and updated amenities add both warmth and character to this multi-seasonal, multi-level Shingle-style-inspired home.
Columns, beams, half-walls and built-ins throughout add a sense of Old World craftsmanship. Opening to the kitchen and a double-sided fireplace, the dining room features a lounge area and a curved booth that seats up to eight at a time. When space is needed for a larger crowd, furniture in the sitting area can be traded for an expanded table and more chairs. On the other side of the fireplace, expansive lake views are the highlight of the hearth room, which features drop down steps for even more beautiful vistas.
An unusual stair tower connects the home’s five levels. While spacious, each room was designed for maximum living in minimum space. In the lower level, a guest suite adds additional accommodations for friends or family. On the first level, a home office/study near the main living areas keeps family members close but also allows for privacy.
The second floor features a spacious master suite, a children’s suite and a whimsical playroom area. Two bedrooms open to a shared bath. Vanities on either side can be closed off by a pocket door, which allows for privacy as the child grows. A third bedroom includes a built-in bed and walk-in closet. A second-floor den can be used as a master suite retreat or an upstairs family room.
The rear entrance features abundant closets, a laundry room, home management area, lockers and a full bath. The easily accessible entrance allows people to come in from the lake without making a mess in the rest of the home. Because this three-garage lakefront home has no basement, a recreation room has been added into the attic level, which could also function as an additional guest room.
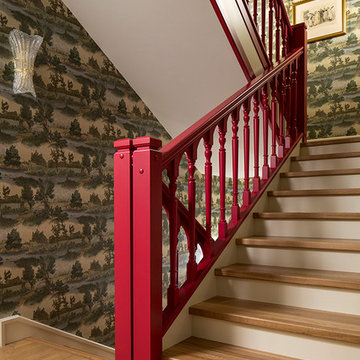
Архитектор, дизайнер Олеся Шляхтина
На фото: п-образная лестница в стиле фьюжн с деревянными ступенями с
На фото: п-образная лестница в стиле фьюжн с деревянными ступенями с
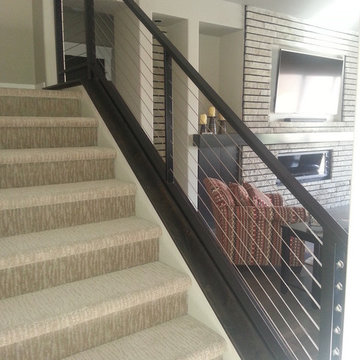
Пример оригинального дизайна: большая п-образная лестница в стиле модернизм с ступенями с ковровым покрытием, ковровыми подступенками и перилами из тросов
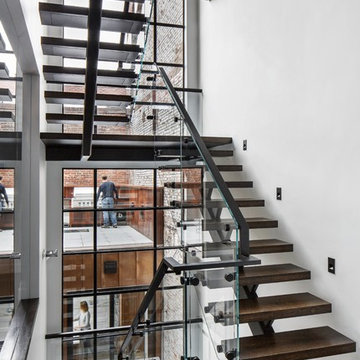
Свежая идея для дизайна: п-образная лестница в современном стиле с деревянными ступенями и стеклянными перилами без подступенок - отличное фото интерьера

One of our commercial designs was recently selected for a beautiful clubhouse/fitness center renovation; this eco-friendly community near Crystal City and Pentagon City features square wooden newels and wooden stringers finished with grey/metal semi-gloss paint to match vertical metal rods and handrail. This particular staircase was designed and manufactured to builder’s specifications, allowing for a complete metal balustrade system and carpet-dressed treads that meet building code requirements for the city of Arlington.CSC 1976-2020 © Century Stair Company ® All rights reserved.
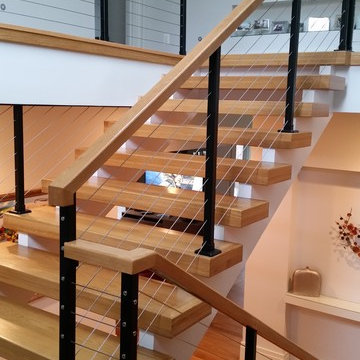
На фото: п-образная лестница среднего размера в стиле модернизм с деревянными ступенями без подступенок с
П-образная лестница – фото дизайна интерьера
8