П-образная лестница – фото дизайна интерьера
Сортировать:
Бюджет
Сортировать:Популярное за сегодня
121 - 140 из 27 639 фото
1 из 2
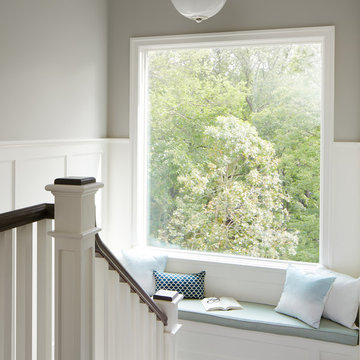
A custom home builder in Chicago's western suburbs, Summit Signature Homes, ushers in a new era of residential construction. With an eye on superb design and value, industry-leading practices and superior customer service, Summit stands alone. Custom-built homes in Clarendon Hills, Hinsdale, Western Springs, and other western suburbs.
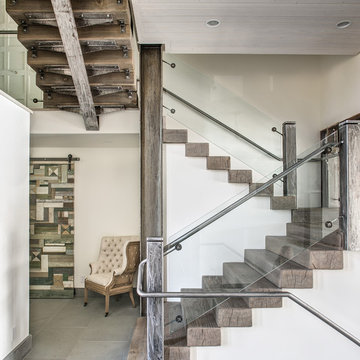
This shot beautifully captures all of the different materials used in the staircase from the entry way to the upper floors and guest quarters. The steps are made of kiln dried fir beams from the Oregon Coast, each beam was a free of heart center cut. The railing was built in place to make it look as though it was all on continuous piece. The steps to the third floor office in the top left of the picture are floating and held in place with metal support in the grinder finish. The flooring in the entry way is 2'x3' tiles of Pennsylvania Bluestone. In the bottom left hand corner is a reclaimed sliding barn door that leads to the laundry room, made in a patchwork pattern by local artist, Rob Payne.
Photography by Marie-Dominique Verdier
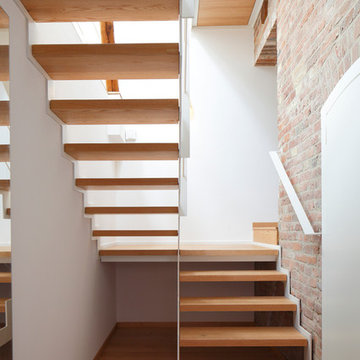
Стильный дизайн: п-образная лестница среднего размера в современном стиле с деревянными ступенями без подступенок - последний тренд
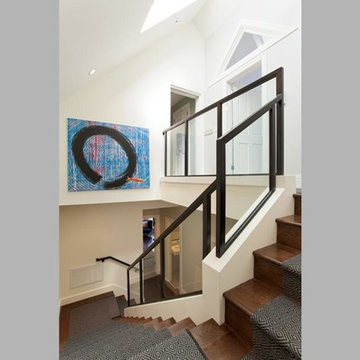
Источник вдохновения для домашнего уюта: п-образная лестница среднего размера в стиле модернизм с ступенями с ковровым покрытием и ковровыми подступенками
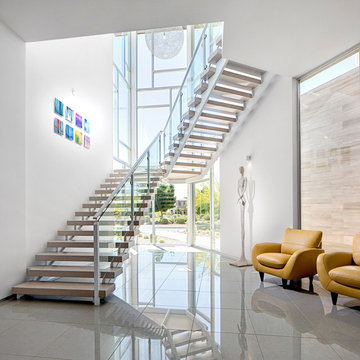
Byron Mason Photography
Источник вдохновения для домашнего уюта: огромная п-образная лестница в современном стиле с деревянными ступенями без подступенок
Источник вдохновения для домашнего уюта: огромная п-образная лестница в современном стиле с деревянными ступенями без подступенок
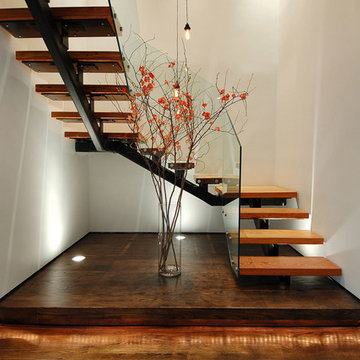
Источник вдохновения для домашнего уюта: большая п-образная лестница в стиле лофт с деревянными ступенями и стеклянными перилами без подступенок
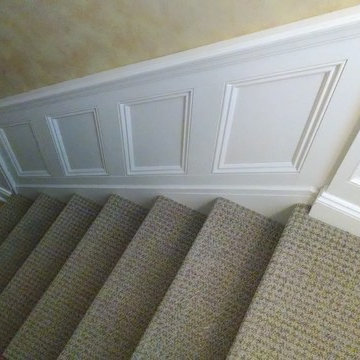
The stairway to the attic received all the 1st floor attention in this house. The trim just keeps on going and added such a nice feature.
Photo Credit: N. Leonard
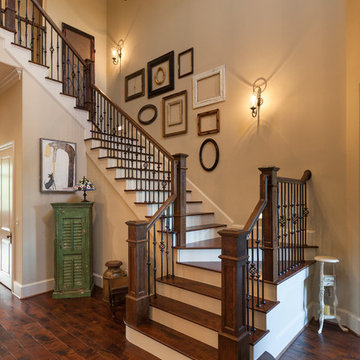
Connie Anderson Photography
На фото: п-образная лестница в классическом стиле с деревянными ступенями и крашенными деревянными подступенками
На фото: п-образная лестница в классическом стиле с деревянными ступенями и крашенными деревянными подступенками

The Laurel was a project that required a rigorous lesson in southern architectural vernacular. The site being located in the hot climate of the Carolina shoreline, the client was eager to capture cross breezes and utilize outdoor entertainment spaces. The home was designed with three covered porches, one partially covered courtyard, and one screened porch, all accessed by way of French doors and extra tall double-hung windows. The open main level floor plan centers on common livings spaces, while still leaving room for a luxurious master suite. The upstairs loft includes two individual bed and bath suites, providing ample room for guests. Native materials were used in construction, including a metal roof and local timber.
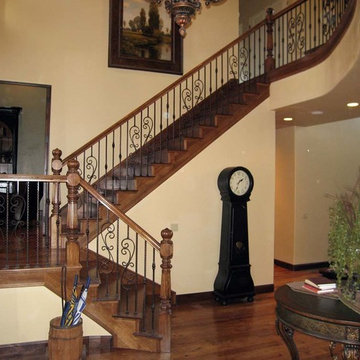
Titan Architectural Products, LLC dba Titan Stairs of Utah
Стильный дизайн: большая п-образная деревянная лестница в классическом стиле с деревянными ступенями - последний тренд
Стильный дизайн: большая п-образная деревянная лестница в классическом стиле с деревянными ступенями - последний тренд
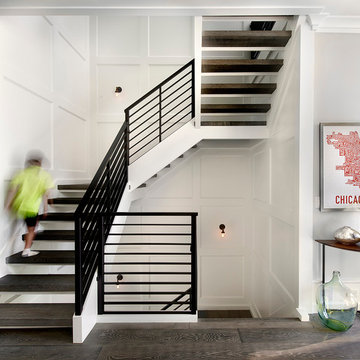
Elmhurst, IL Residence by
Charles Vincent George Architects
Photographs by
Tony Soluri
На фото: п-образная лестница в стиле кантри с деревянными ступенями и металлическими перилами без подступенок с
На фото: п-образная лестница в стиле кантри с деревянными ступенями и металлическими перилами без подступенок с
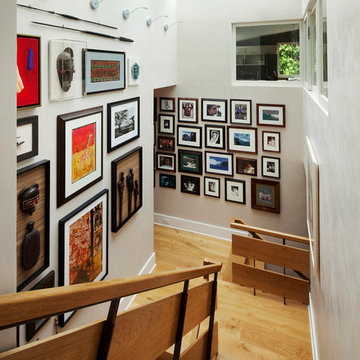
Life on display.
Свежая идея для дизайна: маленькая п-образная лестница в стиле фьюжн с деревянными ступенями для на участке и в саду - отличное фото интерьера
Свежая идея для дизайна: маленькая п-образная лестница в стиле фьюжн с деревянными ступенями для на участке и в саду - отличное фото интерьера
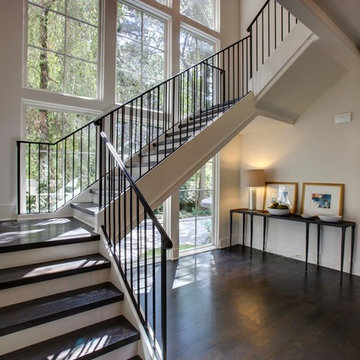
Jamie Cook of Cook Editions
На фото: большая п-образная лестница в стиле неоклассика (современная классика) с деревянными ступенями, крашенными деревянными подступенками и металлическими перилами с
На фото: большая п-образная лестница в стиле неоклассика (современная классика) с деревянными ступенями, крашенными деревянными подступенками и металлическими перилами с
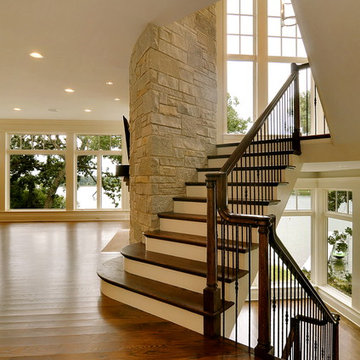
This staircase is more than just steps, risers and a railing. We wanted to capture another view of the lake each and every time you climb the stairs, and we knew we accomplished this when the homeowner said this was his favorite space!
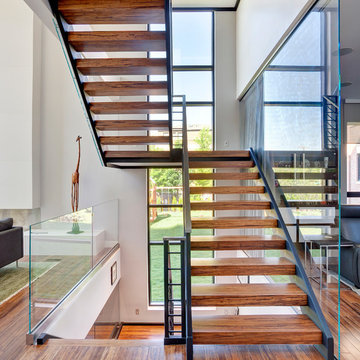
Mike Schwartz
Свежая идея для дизайна: п-образная лестница в современном стиле с деревянными ступенями без подступенок - отличное фото интерьера
Свежая идея для дизайна: п-образная лестница в современном стиле с деревянными ступенями без подступенок - отличное фото интерьера
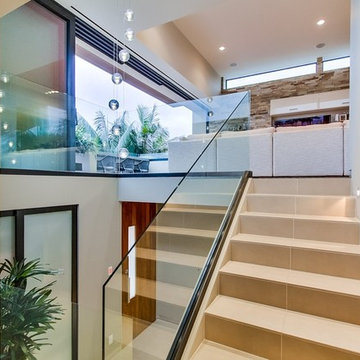
На фото: п-образная лестница среднего размера в современном стиле с ступенями из плитки, подступенками из плитки и стеклянными перилами
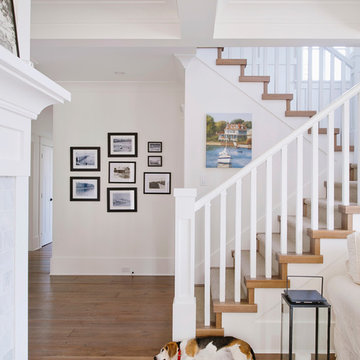
Electic hall with stairs
Builder: Rockridge Fine Homes
Photography: Jason Brown
Свежая идея для дизайна: п-образная лестница в классическом стиле с деревянными ступенями - отличное фото интерьера
Свежая идея для дизайна: п-образная лестница в классическом стиле с деревянными ступенями - отличное фото интерьера
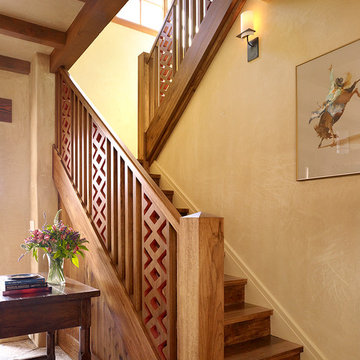
Matthew Millman Photography
На фото: п-образная деревянная лестница в средиземноморском стиле с деревянными ступенями и деревянными перилами
На фото: п-образная деревянная лестница в средиземноморском стиле с деревянными ступенями и деревянными перилами
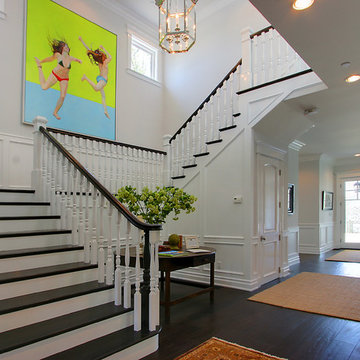
Пример оригинального дизайна: п-образная лестница в классическом стиле с деревянными ступенями
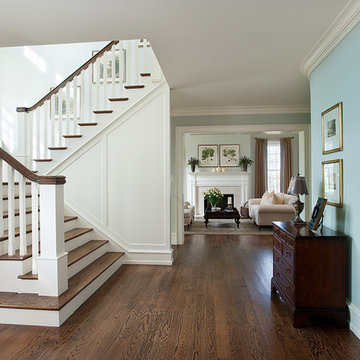
Photos from a custom-designed home in Newtown Square, PA from McIntyre Capron & Associates, Architects.
Photo Credits: Jay Greene
Стильный дизайн: п-образная лестница в классическом стиле с деревянными ступенями, крашенными деревянными подступенками и деревянными перилами - последний тренд
Стильный дизайн: п-образная лестница в классическом стиле с деревянными ступенями, крашенными деревянными подступенками и деревянными перилами - последний тренд
П-образная лестница – фото дизайна интерьера
7