Открытая гостиная в стиле ретро – фото дизайна интерьера
Сортировать:
Бюджет
Сортировать:Популярное за сегодня
21 - 40 из 9 687 фото
1 из 3
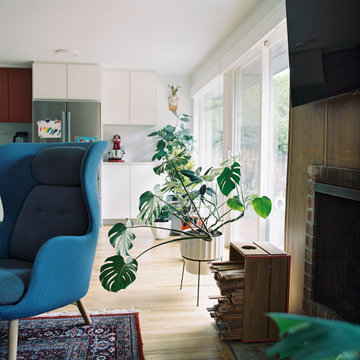
Стильный дизайн: открытая гостиная комната среднего размера в стиле ретро с белыми стенами, светлым паркетным полом, стандартным камином, фасадом камина из дерева, телевизором на стене и коричневым полом - последний тренд
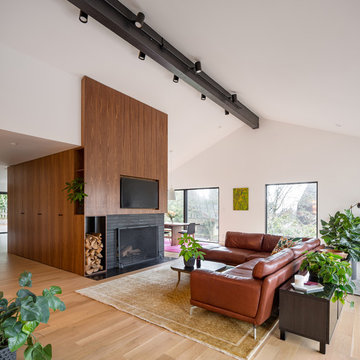
Josh Partee
Идея дизайна: открытая гостиная комната среднего размера в стиле ретро с с книжными шкафами и полками, белыми стенами, светлым паркетным полом, стандартным камином и фасадом камина из дерева
Идея дизайна: открытая гостиная комната среднего размера в стиле ретро с с книжными шкафами и полками, белыми стенами, светлым паркетным полом, стандартным камином и фасадом камина из дерева

Jean Bai, Konstrukt Photo
Идея дизайна: открытая гостиная комната в стиле ретро с коричневыми стенами, полом из винила, белым полом, с книжными шкафами и полками, синим диваном и ковром на полу без камина, телевизора
Идея дизайна: открытая гостиная комната в стиле ретро с коричневыми стенами, полом из винила, белым полом, с книжными шкафами и полками, синим диваном и ковром на полу без камина, телевизора
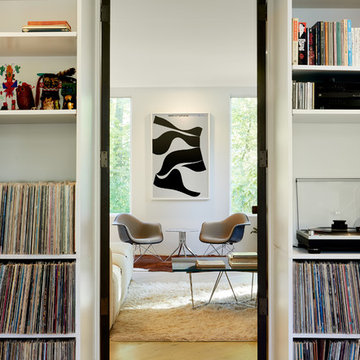
©BrettBulthuis2018
Источник вдохновения для домашнего уюта: открытая гостиная комната среднего размера в стиле ретро с светлым паркетным полом и бежевым полом
Источник вдохновения для домашнего уюта: открытая гостиная комната среднего размера в стиле ретро с светлым паркетным полом и бежевым полом

Winner of the 2018 Tour of Homes Best Remodel, this whole house re-design of a 1963 Bennet & Johnson mid-century raised ranch home is a beautiful example of the magic we can weave through the application of more sustainable modern design principles to existing spaces.
We worked closely with our client on extensive updates to create a modernized MCM gem.
Extensive alterations include:
- a completely redesigned floor plan to promote a more intuitive flow throughout
- vaulted the ceilings over the great room to create an amazing entrance and feeling of inspired openness
- redesigned entry and driveway to be more inviting and welcoming as well as to experientially set the mid-century modern stage
- the removal of a visually disruptive load bearing central wall and chimney system that formerly partitioned the homes’ entry, dining, kitchen and living rooms from each other
- added clerestory windows above the new kitchen to accentuate the new vaulted ceiling line and create a greater visual continuation of indoor to outdoor space
- drastically increased the access to natural light by increasing window sizes and opening up the floor plan
- placed natural wood elements throughout to provide a calming palette and cohesive Pacific Northwest feel
- incorporated Universal Design principles to make the home Aging In Place ready with wide hallways and accessible spaces, including single-floor living if needed
- moved and completely redesigned the stairway to work for the home’s occupants and be a part of the cohesive design aesthetic
- mixed custom tile layouts with more traditional tiling to create fun and playful visual experiences
- custom designed and sourced MCM specific elements such as the entry screen, cabinetry and lighting
- development of the downstairs for potential future use by an assisted living caretaker
- energy efficiency upgrades seamlessly woven in with much improved insulation, ductless mini splits and solar gain
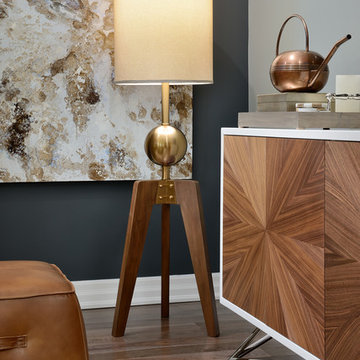
This young busy family wanted a well put together family room that had a sophisticated look and functioned well for their family of four. The colour palette flowed from the existing stone fireplace and adjoining kitchen to the beautiful new well-wearing upholstery, a houndstooth wool area rug, and custom drapery panels. Added depth was given to the walls either side of the fireplace by painting them a deep blue/charcoal. Finally, the decor accessories and wood furniture pieces gave the space a chic finished look.
Project by Richmond Hill interior design firm Lumar Interiors. Also serving Aurora, Newmarket, King City, Markham, Thornhill, Vaughan, York Region, and the Greater Toronto Area.
For more about Lumar Interiors, click here: https://www.lumarinteriors.com/
To learn more about this project, click here: https://www.lumarinteriors.com/portfolio/richmond-hill-project/
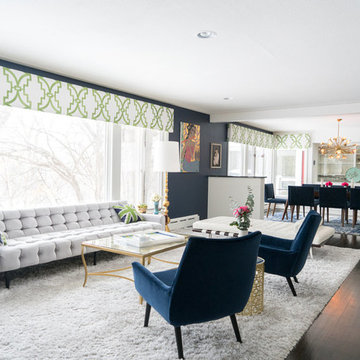
Mid-Century Modern Living Room
Пример оригинального дизайна: парадная, открытая гостиная комната в стиле ретро с синими стенами и темным паркетным полом
Пример оригинального дизайна: парадная, открытая гостиная комната в стиле ретро с синими стенами и темным паркетным полом
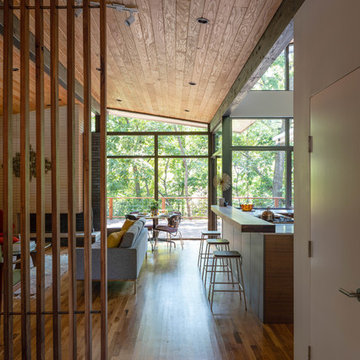
Пример оригинального дизайна: открытая гостиная комната среднего размера в стиле ретро

Marisa Vitale Photography
Стильный дизайн: открытая гостиная комната в стиле ретро с белыми стенами, паркетным полом среднего тона, двусторонним камином, фасадом камина из плитки и коричневым полом - последний тренд
Стильный дизайн: открытая гостиная комната в стиле ретро с белыми стенами, паркетным полом среднего тона, двусторонним камином, фасадом камина из плитки и коричневым полом - последний тренд
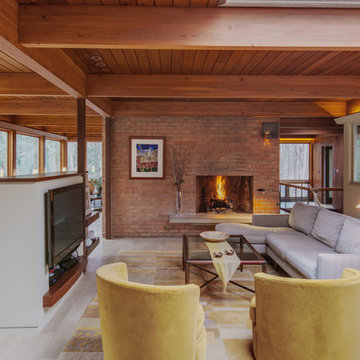
На фото: парадная, открытая гостиная комната:: освещение в стиле ретро с стандартным камином, фасадом камина из кирпича, телевизором на стене и бежевым полом с
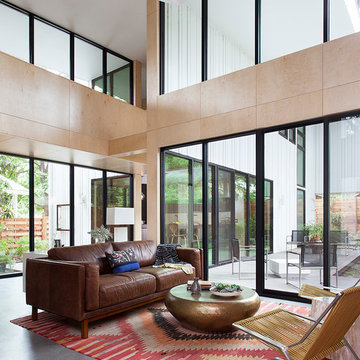
Photo: Ryann Ford Photography
Стильный дизайн: парадная, открытая гостиная комната в стиле ретро с бетонным полом и ковром на полу - последний тренд
Стильный дизайн: парадная, открытая гостиная комната в стиле ретро с бетонным полом и ковром на полу - последний тренд

This mid-century modern was a full restoration back to this home's former glory. The vertical grain fir ceilings were reclaimed, refinished, and reinstalled. The floors were a special epoxy blend to imitate terrazzo floors that were so popular during this period. Reclaimed light fixtures, hardware, and appliances put the finishing touches on this remodel.
Photo credit - Inspiro 8 Studios
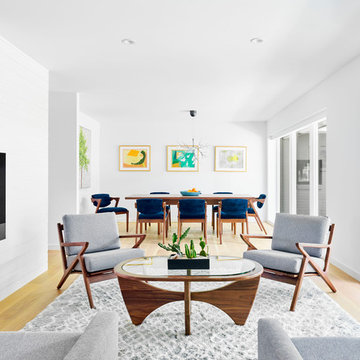
Casey Dunn
Источник вдохновения для домашнего уюта: открытая гостиная комната в стиле ретро с белыми стенами, светлым паркетным полом и горизонтальным камином
Источник вдохновения для домашнего уюта: открытая гостиная комната в стиле ретро с белыми стенами, светлым паркетным полом и горизонтальным камином
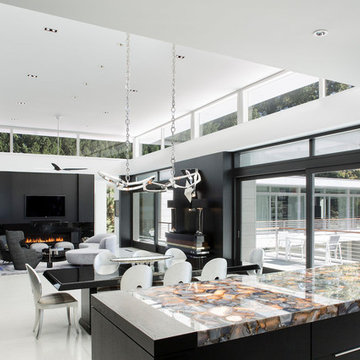
Dining and Living Rooms. John Clemmer Photography
Свежая идея для дизайна: огромная открытая гостиная комната в стиле ретро с белыми стенами, горизонтальным камином, фасадом камина из камня, телевизором на стене и белым полом - отличное фото интерьера
Свежая идея для дизайна: огромная открытая гостиная комната в стиле ретро с белыми стенами, горизонтальным камином, фасадом камина из камня, телевизором на стене и белым полом - отличное фото интерьера

The original masonry fireplace, with brick veneer and floating steel framed hearth. The hearth was re-surfaced with a concrete, poured in place counter material. Low voltage, MR-16 recessed lights accent the fireplace and artwork. A small sidelight brings natural light in to wash the brick fireplace as well. Photo by Christopher Wright, CR
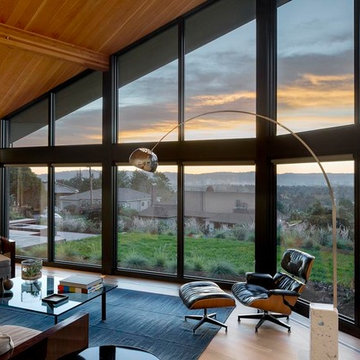
Свежая идея для дизайна: огромная парадная, открытая гостиная комната в стиле ретро с белыми стенами, светлым паркетным полом и бежевым полом без камина, телевизора - отличное фото интерьера

Photography: Anice Hoachlander, Hoachlander Davis Photography.
Пример оригинального дизайна: большая открытая, парадная гостиная комната в стиле ретро с паркетным полом среднего тона, белыми стенами, коричневым полом и ковром на полу без телевизора, камина
Пример оригинального дизайна: большая открытая, парадная гостиная комната в стиле ретро с паркетным полом среднего тона, белыми стенами, коричневым полом и ковром на полу без телевизора, камина
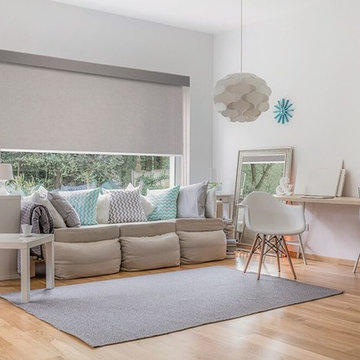
На фото: открытая гостиная комната среднего размера:: освещение в стиле ретро с белыми стенами, светлым паркетным полом и бежевым полом без камина
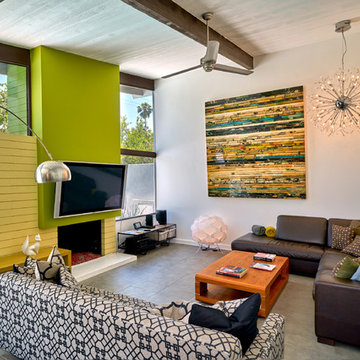
Robert D. Gentry
Свежая идея для дизайна: открытая гостиная комната в стиле ретро с телевизором на стене, серыми стенами, стандартным камином, фасадом камина из кирпича и серым полом - отличное фото интерьера
Свежая идея для дизайна: открытая гостиная комната в стиле ретро с телевизором на стене, серыми стенами, стандартным камином, фасадом камина из кирпича и серым полом - отличное фото интерьера
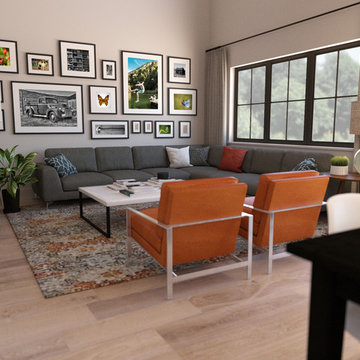
Идея дизайна: открытая гостиная комната среднего размера в стиле ретро с бежевыми стенами, светлым паркетным полом и бежевым полом
Открытая гостиная в стиле ретро – фото дизайна интерьера
2

