Открытая гостиная в викторианском стиле – фото дизайна интерьера
Сортировать:
Бюджет
Сортировать:Популярное за сегодня
1 - 20 из 893 фото
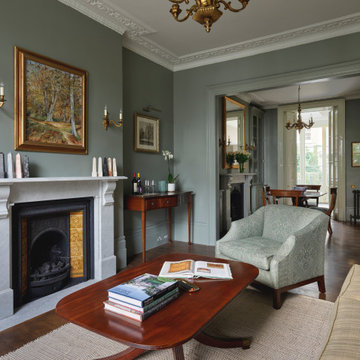
Свежая идея для дизайна: большая открытая гостиная комната в викторианском стиле с зелеными стенами, темным паркетным полом, стандартным камином, фасадом камина из камня и коричневым полом без телевизора - отличное фото интерьера
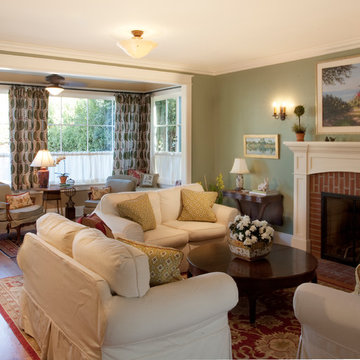
Allen Construction- Contractor
Photography: Brooks Institute
Источник вдохновения для домашнего уюта: открытая, парадная гостиная комната среднего размера в викторианском стиле с зелеными стенами, паркетным полом среднего тона, стандартным камином и фасадом камина из кирпича без телевизора
Источник вдохновения для домашнего уюта: открытая, парадная гостиная комната среднего размера в викторианском стиле с зелеными стенами, паркетным полом среднего тона, стандартным камином и фасадом камина из кирпича без телевизора
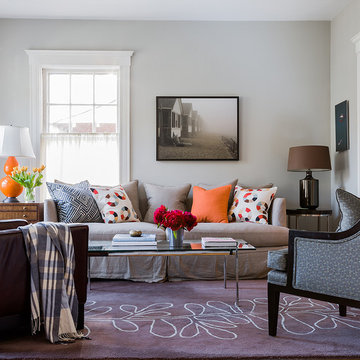
Идея дизайна: открытая гостиная комната среднего размера в викторианском стиле с белыми стенами и паркетным полом среднего тона
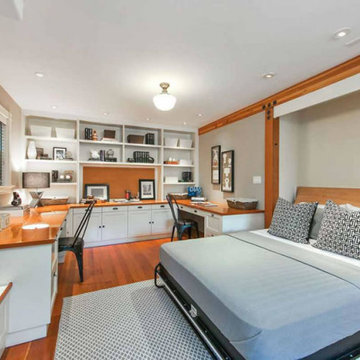
На фото: открытая гостиная комната среднего размера в викторианском стиле с с книжными шкафами и полками, серыми стенами, паркетным полом среднего тона, скрытым телевизором и коричневым полом без камина с
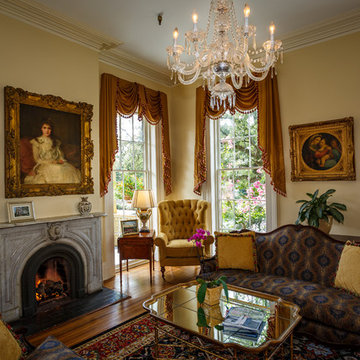
Cindy Roberts
Стильный дизайн: парадная, открытая гостиная комната среднего размера в викторианском стиле с желтыми стенами, стандартным камином и фасадом камина из камня без телевизора - последний тренд
Стильный дизайн: парадная, открытая гостиная комната среднего размера в викторианском стиле с желтыми стенами, стандартным камином и фасадом камина из камня без телевизора - последний тренд
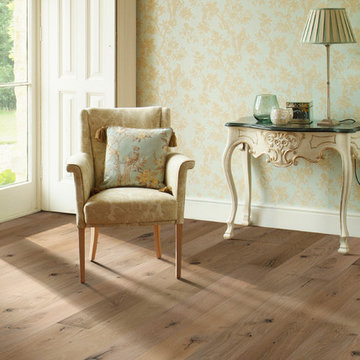
Hallmark engineered hardwood flooring. This is the color Marina. To see the rest of the colors in the collection visit HallmarkFloors.com or contact us to order your new floors today!
Hallmark Floors Ventura Marina Collection, Engineered flooring
VENTURA COLLECTION URL http://hallmarkfloors.com/hallmark-hardwoods/ventura-hardwood-collection/
Simply natural
The Ventura Hardwood Floors Collection with our NuOil® Finish from Hallmark Hardwoods is finished with NuOil® which employs a revolutionary new technology. The finish has unique performance characteristics and durability that make it a great choice for someone who wants the visual character that only oil can provide. Oil finishes have been used for centuries on floors and furniture. NuOil® uses proprietary technology in the application of numerous coats of oil finish in the factory that make it the industry leader in wear-ability and stain resistance in oil finish.
Due to the unique hybrid multi-coat technology of NuOil®, it is not necessary to apply an additional coat of oil at time of installation. That can be reserved for a later date when it becomes desirable to refresh and renovate the floor.
Simply Better…Discover Why.

Mathew and his team at Cummings Architects have a knack for being able to see the perfect vision for a property. They specialize in identifying a building’s missing elements and crafting designs that simultaneously encompass the large scale, master plan and the myriad details that make a home special. For this Winchester home, the vision included a variety of complementary projects that all came together into a single architectural composition.
Starting with the exterior, the single-lane driveway was extended and a new carriage garage that was designed to blend with the overall context of the existing home. In addition to covered parking, this building also provides valuable new storage areas accessible via large, double doors that lead into a connected work area.
For the interior of the house, new moldings on bay windows, window seats, and two paneled fireplaces with mantles dress up previously nondescript rooms. The family room was extended to the rear of the house and opened up with the addition of generously sized, wall-to-wall windows that served to brighten the space and blur the boundary between interior and exterior.
The family room, with its intimate sitting area, cozy fireplace, and charming breakfast table (the best spot to enjoy a sunlit start to the day) has become one of the family’s favorite rooms, offering comfort and light throughout the day. In the kitchen, the layout was simplified and changes were made to allow more light into the rear of the home via a connected deck with elongated steps that lead to the yard and a blue-stone patio that’s perfect for entertaining smaller, more intimate groups.
From driveway to family room and back out into the yard, each detail in this beautiful design complements all the other concepts and details so that the entire plan comes together into a unified vision for a spectacular home.
Photos By: Eric Roth
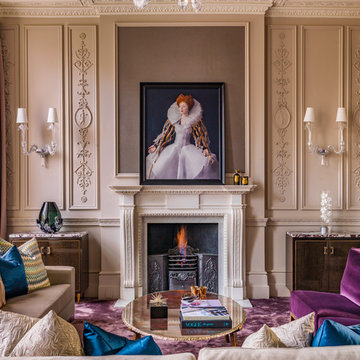
A Nash terraced house in Regent's Park, London. Interior design by Gaye Gardner. Photography by Adam Butler
На фото: большая парадная, открытая гостиная комната в викторианском стиле с бежевыми стенами, ковровым покрытием, стандартным камином, фасадом камина из камня и фиолетовым полом без телевизора с
На фото: большая парадная, открытая гостиная комната в викторианском стиле с бежевыми стенами, ковровым покрытием, стандартным камином, фасадом камина из камня и фиолетовым полом без телевизора с
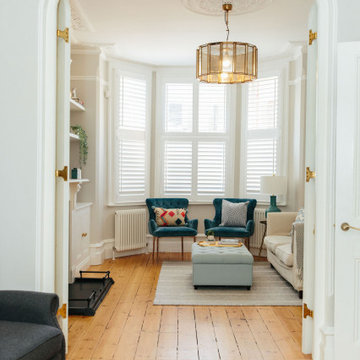
На фото: парадная, открытая гостиная комната среднего размера в викторианском стиле с разноцветными стенами, паркетным полом среднего тона, стандартным камином и мультимедийным центром с
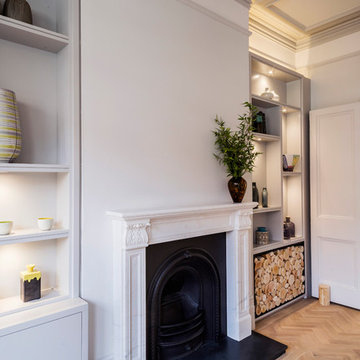
In the living and dining rooms new light greyed oak parquet floors and traditional white marble fireplaces were specified.
Bespoke pale grey lacquer joinery was designed and installed either side of the fireplaces in both rooms, incorporating plenty of storage, with asymmetrical shelving which was lit with individual accent in joinery spotlights. At the side of one of the fireplaces a black steel log store was incorporated.
Both the dining and living rooms had the original ornate plaster ceilings, however they had been painted white throughout and were visually lost. This feature was brought back by painting the plaster relief in close, but contrasting, tones of grey to emphasis the detail.
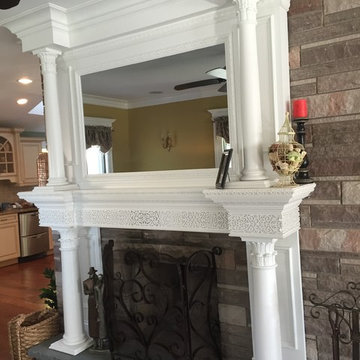
this client owns a Victorian Home in Essex county NJ and asked me to design a fireplace surround that was appropriate for the space and hid the television. The mirror you see in the photo is actually a 2-way mirror and if you look closely at the center section of the mantle, the remote speaker for the TV is built in. The fretwork pattern adds a lovely detail and the super columns (column on top of column) fit perfectly in the design scheme.
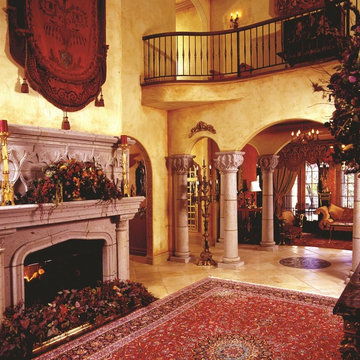
Идея дизайна: большая парадная, открытая гостиная комната в викторианском стиле с бежевыми стенами, полом из керамической плитки, стандартным камином и фасадом камина из бетона без телевизора
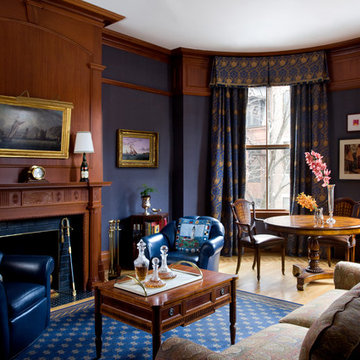
Grey Flannel Study, inspired by client's sailing obsession.
Идея дизайна: большая парадная, открытая гостиная комната:: освещение в викторианском стиле с синими стенами, светлым паркетным полом, стандартным камином, фасадом камина из дерева и бежевым полом без телевизора
Идея дизайна: большая парадная, открытая гостиная комната:: освещение в викторианском стиле с синими стенами, светлым паркетным полом, стандартным камином, фасадом камина из дерева и бежевым полом без телевизора
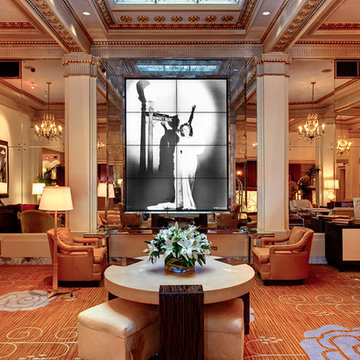
Свежая идея для дизайна: огромная парадная, открытая гостиная комната в викторианском стиле с бежевыми стенами, ковровым покрытием и мультимедийным центром без камина - отличное фото интерьера
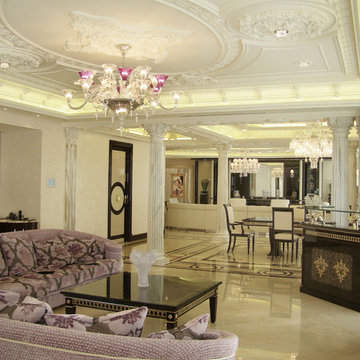
Hands-On with every project that we do! please look for the "before" photo of this space on our website.
На фото: большая парадная, открытая гостиная комната в викторианском стиле с белыми стенами и мраморным полом с
На фото: большая парадная, открытая гостиная комната в викторианском стиле с белыми стенами и мраморным полом с
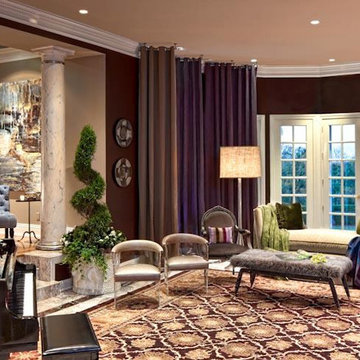
Vandamm Interiors by Victoria Vandamm
На фото: парадная, открытая гостиная комната среднего размера в викторианском стиле с коричневыми стенами, мраморным полом и бежевым полом без камина, телевизора с
На фото: парадная, открытая гостиная комната среднего размера в викторианском стиле с коричневыми стенами, мраморным полом и бежевым полом без камина, телевизора с

The ground floor of the property has been opened-up as far as possible so as to maximise the illusion of space and daylight. The two original reception rooms have been combined to form a single, grand living room with a central large opening leading to the entrance hall.
Victorian-style plaster cornices and ceiling roses, painted timber sash windows with folding shutters, painted timber architraves and moulded skirtings, and a new limestone fire surround have been installed in keeping with the period of the house. The Dinesen douglas fir floorboards have been laid on piped underfloor heating.
Photographer: Nick Smith
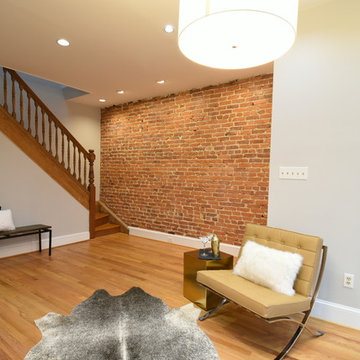
Свежая идея для дизайна: маленькая открытая гостиная комната в викторианском стиле с паркетным полом среднего тона для на участке и в саду - отличное фото интерьера

Contractor: Anderson Contracting Services
Photographer: Eric Roth
На фото: открытая гостиная комната среднего размера в викторианском стиле с белыми стенами и ковровым покрытием без телевизора
На фото: открытая гостиная комната среднего размера в викторианском стиле с белыми стенами и ковровым покрытием без телевизора

Please visit my website directly by copying and pasting this link directly into your browser: http://www.berensinteriors.com/ to learn more about this project and how we may work together!
The Venetian plaster walls, carved stone fireplace and french accents complete the look of this sweet family room. Robert Naik Photography.
Открытая гостиная в викторианском стиле – фото дизайна интерьера
1

