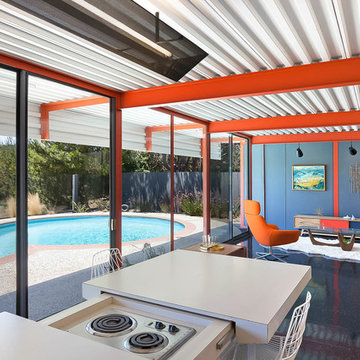Открытая гостиная в стиле ретро – фото дизайна интерьера
Сортировать:
Бюджет
Сортировать:Популярное за сегодня
161 - 180 из 9 688 фото
1 из 3
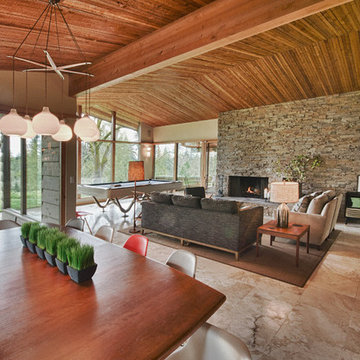
Photo by David Hiser
На фото: открытая гостиная комната в стиле ретро с стандартным камином и фасадом камина из камня
На фото: открытая гостиная комната в стиле ретро с стандартным камином и фасадом камина из камня

Photo Credit: Coles Hairston
На фото: большая парадная, открытая гостиная комната в стиле ретро с серыми стенами, бетонным полом, стандартным камином и фасадом камина из металла без телевизора с
На фото: большая парадная, открытая гостиная комната в стиле ретро с серыми стенами, бетонным полом, стандартным камином и фасадом камина из металла без телевизора с

Jimmy Cohrssen Photography
Стильный дизайн: открытая гостиная комната среднего размера в стиле ретро с белыми стенами, полом из известняка, телевизором на стене и бежевым полом - последний тренд
Стильный дизайн: открытая гостиная комната среднего размера в стиле ретро с белыми стенами, полом из известняка, телевизором на стене и бежевым полом - последний тренд

Chad Mellon Photography and Lisa Mallory Interior Design, Family room addition
Пример оригинального дизайна: парадная, открытая гостиная комната среднего размера в стиле ретро с белыми стенами, белым полом и ковром на полу без камина, телевизора
Пример оригинального дизайна: парадная, открытая гостиная комната среднего размера в стиле ретро с белыми стенами, белым полом и ковром на полу без камина, телевизора

Anna Zagorodna
Идея дизайна: открытая гостиная комната среднего размера в стиле ретро с серыми стенами, паркетным полом среднего тона, стандартным камином, фасадом камина из плитки, коричневым полом и ковром на полу
Идея дизайна: открытая гостиная комната среднего размера в стиле ретро с серыми стенами, паркетным полом среднего тона, стандартным камином, фасадом камина из плитки, коричневым полом и ковром на полу
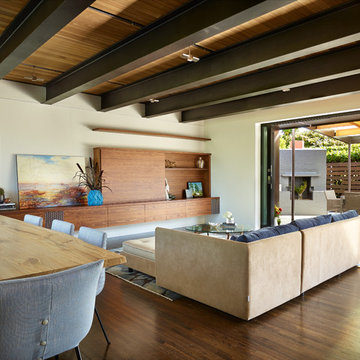
Источник вдохновения для домашнего уюта: большая открытая гостиная комната в стиле ретро с белыми стенами, паркетным полом среднего тона и скрытым телевизором

What started as a kitchen and two-bathroom remodel evolved into a full home renovation plus conversion of the downstairs unfinished basement into a permitted first story addition, complete with family room, guest suite, mudroom, and a new front entrance. We married the midcentury modern architecture with vintage, eclectic details and thoughtful materials.

A reimagined empty and dark corner, adding 3 windows and a large corner window seat that connects with the harp of the renovated brick fireplace, while adding ample of storage and an opportunity to gather with friends and family. We also added a small partition that functions as a small bar area serving the dining space.

Weather House is a bespoke home for a young, nature-loving family on a quintessentially compact Northcote block.
Our clients Claire and Brent cherished the character of their century-old worker's cottage but required more considered space and flexibility in their home. Claire and Brent are camping enthusiasts, and in response their house is a love letter to the outdoors: a rich, durable environment infused with the grounded ambience of being in nature.
From the street, the dark cladding of the sensitive rear extension echoes the existing cottage!s roofline, becoming a subtle shadow of the original house in both form and tone. As you move through the home, the double-height extension invites the climate and native landscaping inside at every turn. The light-bathed lounge, dining room and kitchen are anchored around, and seamlessly connected to, a versatile outdoor living area. A double-sided fireplace embedded into the house’s rear wall brings warmth and ambience to the lounge, and inspires a campfire atmosphere in the back yard.
Championing tactility and durability, the material palette features polished concrete floors, blackbutt timber joinery and concrete brick walls. Peach and sage tones are employed as accents throughout the lower level, and amplified upstairs where sage forms the tonal base for the moody main bedroom. An adjacent private deck creates an additional tether to the outdoors, and houses planters and trellises that will decorate the home’s exterior with greenery.
From the tactile and textured finishes of the interior to the surrounding Australian native garden that you just want to touch, the house encapsulates the feeling of being part of the outdoors; like Claire and Brent are camping at home. It is a tribute to Mother Nature, Weather House’s muse.

A country cottage large open plan living room was given a modern makeover with a mid century twist. Now a relaxed and stylish space for the owners.
Стильный дизайн: большая открытая гостиная комната в стиле ретро с с книжными шкафами и полками, бежевыми стенами, ковровым покрытием, печью-буржуйкой, фасадом камина из кирпича и бежевым полом без телевизора - последний тренд
Стильный дизайн: большая открытая гостиная комната в стиле ретро с с книжными шкафами и полками, бежевыми стенами, ковровым покрытием, печью-буржуйкой, фасадом камина из кирпича и бежевым полом без телевизора - последний тренд

Mid-Century Modern Restoration
Идея дизайна: открытая гостиная комната среднего размера в стиле ретро с белыми стенами, угловым камином, фасадом камина из кирпича, белым полом, балками на потолке и деревянными стенами
Идея дизайна: открытая гостиная комната среднего размера в стиле ретро с белыми стенами, угловым камином, фасадом камина из кирпича, белым полом, балками на потолке и деревянными стенами

Идея дизайна: маленькая открытая гостиная комната в стиле ретро с белыми стенами, паркетным полом среднего тона, стандартным камином, фасадом камина из вагонки, телевизором на стене и коричневым полом для на участке и в саду

Liadesign
На фото: маленькая открытая гостиная комната в стиле ретро с с книжными шкафами и полками, разноцветными стенами, мраморным полом, отдельно стоящим телевизором и красным полом для на участке и в саду с
На фото: маленькая открытая гостиная комната в стиле ретро с с книжными шкафами и полками, разноцветными стенами, мраморным полом, отдельно стоящим телевизором и красным полом для на участке и в саду с

Стильный дизайн: открытая гостиная комната в стиле ретро с белыми стенами, паркетным полом среднего тона, горизонтальным камином, фасадом камина из штукатурки, телевизором на стене и балками на потолке - последний тренд

View from the Living Room (taken from the kitchen) with courtyard patio beyond. The interior spaces of the Great Room are punctuated by a series of wide Fleetwood Aluminum multi-sliding glass doors positioned to frame the gardens and patio beyond while the concrete floor transitions from inside to out. The rosewood panel door slides to the right to reveal a large television. The cabinetry is built to match the look and finish of the kitchen.

The clients for this project approached SALA ‘to create a house that we will be excited to come home to’. Having lived in their house for over 20 years, they chose to stay connected to their neighborhood, and accomplish their goals by extensively remodeling their existing split-entry home.
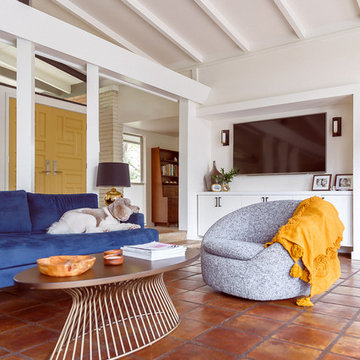
Midcentury modern living room with navy blue sofa, grey swivel chair, and platner style coffee table. The room includes saltillo tile and double carved doors that have been painted with Farrow and Ball paint. The wall-mounted t.v. is flanked by double-wall sconces. The builtin entertainment center is used for storage.
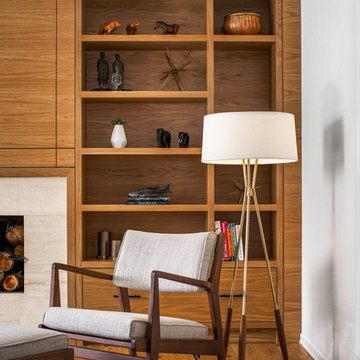
This extensive renovation brought a fresh and new look to a 1960s two level house and allowed the owners to remain in a neighborhood they love. The living spaces were reconfigured to be more open, light-filled and connected. This was achieved by opening walls, adding windows, and connecting the living and dining areas with a vaulted ceiling. The kitchen was given a new layout and lined with white oak cabinets. The entry and master suite were redesigned to be more inviting, functional, and serene. An indoor-outdoor sunroom and a second level workshop was added to the garage.
Finishes were refreshed throughout the house in a limited palette of white oak and black accents. The interiors were by Introspecs, and the builder was Hammer & Hand Construction.
Photo by Caleb Vandermeer Photography
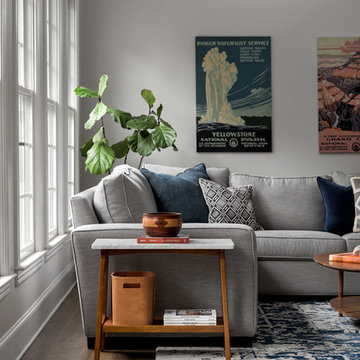
Morgan Nowland
На фото: открытая гостиная комната среднего размера в стиле ретро с серыми стенами, темным паркетным полом и серым полом
На фото: открытая гостиная комната среднего размера в стиле ретро с серыми стенами, темным паркетным полом и серым полом
Открытая гостиная в стиле ретро – фото дизайна интерьера
9


