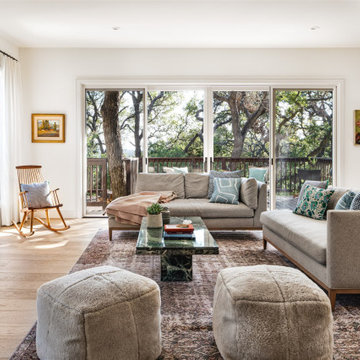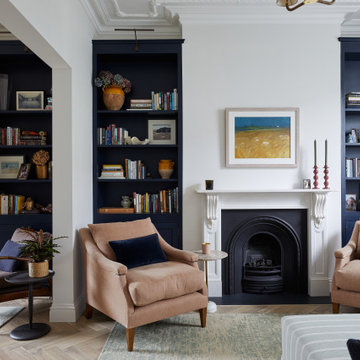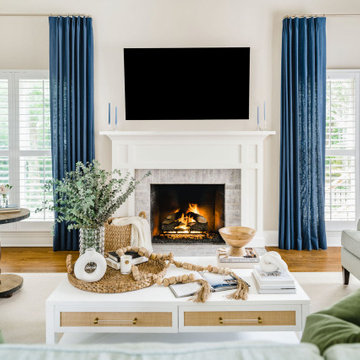Открытая гостиная с стандартным камином – фото дизайна интерьера
Сортировать:
Бюджет
Сортировать:Популярное за сегодня
61 - 80 из 143 233 фото
1 из 3

Modern family loft in Boston’s South End. Open living area includes a custom fireplace with warm stone texture paired with functional seamless wall cabinets for clutter free storage.
Photos by Eric Roth.
Construction by Ralph S. Osmond Company.
Green architecture by ZeroEnergy Design. http://www.zeroenergy.com

Custom furniture, paintings and iron screens elevate the room when combined with the visual interest of
geometric patterned light fixtures and horizontal striped curtains in a variation of colors. Beautiful espresso walnut hardwood flooring was installed, and we finished with a coffee table complete with spoke detailing. For the full tour, visit us at Robeson Design

Пример оригинального дизайна: парадная, открытая гостиная комната среднего размера в классическом стиле с бежевыми стенами, паркетным полом среднего тона, стандартным камином, фасадом камина из камня и коричневым полом без телевизора

Sunroom in East Cobb Modern Home.
Interior design credit: Design & Curations
Photo by Elizabeth Lauren Granger Photography
Пример оригинального дизайна: открытая гостиная комната среднего размера в стиле неоклассика (современная классика) с белыми стенами, паркетным полом среднего тона, стандартным камином, фасадом камина из кирпича, бежевым полом и балками на потолке
Пример оригинального дизайна: открытая гостиная комната среднего размера в стиле неоклассика (современная классика) с белыми стенами, паркетным полом среднего тона, стандартным камином, фасадом камина из кирпича, бежевым полом и балками на потолке

Open-concept living area.
На фото: парадная, открытая гостиная комната в стиле неоклассика (современная классика) с белыми стенами, светлым паркетным полом, стандартным камином, телевизором на стене и бежевым полом с
На фото: парадная, открытая гостиная комната в стиле неоклассика (современная классика) с белыми стенами, светлым паркетным полом, стандартным камином, телевизором на стене и бежевым полом с

Our goal was to create an elegant current space that fit naturally into the architecture, utilizing tailored furniture and subtle tones and textures. We wanted to make the space feel lighter, open, and spacious both for entertaining and daily life. The fireplace received a face lift with a bright white paint job and a black honed slab hearth. We thoughtfully incorporated durable fabrics and materials as our client's home life includes dogs and children.

На фото: огромная открытая гостиная комната в стиле кантри с бежевыми стенами, бетонным полом, стандартным камином, фасадом камина из бетона, серым полом и балками на потолке

This image features the main reception room, designed to exude a sense of formal elegance while providing a comfortable and inviting atmosphere. The room’s interior design is a testament to the intent of the company to blend classic elements with contemporary style.
At the heart of the room is a traditional black marble fireplace, which anchors the space and adds a sense of grandeur. Flanking the fireplace are built-in shelving units painted in a soft grey, displaying a curated selection of decorative items and books that add a personal touch to the room. The shelves are also efficiently utilized with a discreetly integrated television, ensuring that functionality accompanies the room's aesthetics.
Above, a dramatic modern chandelier with cascading white elements draws the eye upward to the detailed crown molding, highlighting the room’s high ceilings and the architectural beauty of the space. Luxurious white sofas offer ample seating, their clean lines and plush cushions inviting guests to relax. Accent armchairs with a bold geometric pattern introduce a dynamic contrast to the room, while a marble coffee table centers the seating area with its organic shape and material.
The soft neutral color palette is enriched with textured throw pillows, and a large area rug in a light hue defines the seating area and adds a layer of warmth over the herringbone wood flooring. Draped curtains frame the window, softening the natural light that enhances the room’s airy feel.
This reception room reflects the company’s design philosophy of creating spaces that are timeless and refined, yet functional and welcoming, showcasing a commitment to craftsmanship, detail, and harmonious design.

На фото: открытая гостиная комната в стиле неоклассика (современная классика) с серыми стенами, паркетным полом среднего тона, стандартным камином, коричневым полом и сводчатым потолком с

Стильный дизайн: большая открытая гостиная комната в современном стиле с с книжными шкафами и полками, зелеными стенами, светлым паркетным полом, стандартным камином, фасадом камина из дерева, мультимедийным центром и панелями на стенах - последний тренд

The sitting room of our Fulham Family Home project is painted in Little Greene Slaked Lime which feels light and elegant, and the contrasting dark built-in bespoke alcove joinery painted in Little Greene Basalt is perfect for displaying books & ceramics. The pink George Smith linen armchairs create symmetry either side of the marble fire surround, and the vintage style rugs add interest to the oak herringbone parquet floor.

Création d'ouvertures en sous oeuvre pour décloisonner les espaces de vie.
Nouvelles couleurs et nouvelles matières pour rendre les espaces plus lumineux.

Photography by Michael. J Lee Photography
Пример оригинального дизайна: парадная, открытая гостиная комната среднего размера в современном стиле с серыми стенами, ковровым покрытием, стандартным камином, фасадом камина из камня, серым полом и обоями на стенах
Пример оригинального дизайна: парадная, открытая гостиная комната среднего размера в современном стиле с серыми стенами, ковровым покрытием, стандартным камином, фасадом камина из камня, серым полом и обоями на стенах

На фото: большая открытая гостиная комната в современном стиле с зелеными стенами, светлым паркетным полом, стандартным камином, фасадом камина из камня, телевизором на стене, коричневым полом и панелями на стенах с

Split-level houses are common in the Greater Seattle area. One of the common challenges with these homes is the open floorplan with misaligned fireplace and stairway railing.
The features we chose to highlight in the living area are the fireplace, floor-to-ceiling window, and fully updated chef's kitchen. Floating furniture and careful placement of the accent colors allowed us to evenly distribute our staging pieces. So we were able to create a cozy lounging area close to the fireplace without blocking any of the home's selling features.

modern home designed by gracious home interiors and built by bridwell builders in charlotte nc, mint hill.
Источник вдохновения для домашнего уюта: открытая гостиная комната в стиле модернизм с белыми стенами, полом из ламината, стандартным камином, фасадом камина из вагонки, коричневым полом и потолком из вагонки
Источник вдохновения для домашнего уюта: открытая гостиная комната в стиле модернизм с белыми стенами, полом из ламината, стандартным камином, фасадом камина из вагонки, коричневым полом и потолком из вагонки

Источник вдохновения для домашнего уюта: открытая гостиная комната среднего размера в стиле неоклассика (современная классика) с бежевыми стенами, полом из керамогранита, стандартным камином, фасадом камина из камня, телевизором на стене, бежевым полом, сводчатым потолком и акцентной стеной

Photography: Tiffany Ringwald
Inspiration for an open concept living room with green and blue accents, white and brick fireplace with mounted TV, medium hardwood floors and white coffee table

Photo : Romain Ricard
Идея дизайна: большая открытая гостиная комната в современном стиле с с книжными шкафами и полками, белыми стенами, мраморным полом, стандартным камином, фасадом камина из камня, телевизором на стене и бежевым полом
Идея дизайна: большая открытая гостиная комната в современном стиле с с книжными шкафами и полками, белыми стенами, мраморным полом, стандартным камином, фасадом камина из камня, телевизором на стене и бежевым полом

When the homeowners purchased this sprawling 1950’s rambler, the aesthetics would have discouraged all but the most intrepid. The décor was an unfortunate time capsule from the early 70s. And not in the cool way - in the what-were-they-thinking way. When unsightly wall-to-wall carpeting and heavy obtrusive draperies were removed, they discovered the room rested on a slab. Knowing carpet or vinyl was not a desirable option, they selected honed marble. Situated between the formal living room and kitchen, the family room is now a perfect spot for casual lounging in front of the television. The space proffers additional duty for hosting casual meals in front of the fireplace and rowdy game nights. The designer’s inspiration for a room resembling a cozy club came from an English pub located in the countryside of Cotswold. With extreme winters and cold feet, they installed radiant heat under the marble to achieve year 'round warmth. The time-honored, existing millwork was painted the same shade of British racing green adorning the adjacent kitchen's judiciously-chosen details. Reclaimed light fixtures both flanking the walls and suspended from the ceiling are dimmable to add to the room's cozy charms. Floor-to-ceiling windows on either side of the space provide ample natural light to provide relief to the sumptuous color palette. A whimsical collection of art, artifacts and textiles buttress the club atmosphere.
Открытая гостиная с стандартным камином – фото дизайна интерьера
4

