Открытая гостиная с стандартным камином – фото дизайна интерьера
Сортировать:
Бюджет
Сортировать:Популярное за сегодня
161 - 180 из 143 233 фото
1 из 3
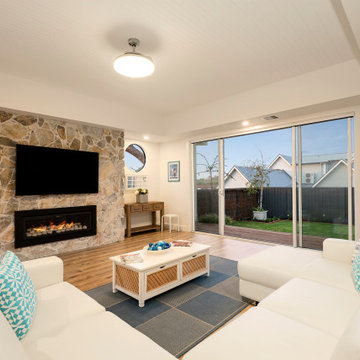
Beautifully styled open plan living at its finest. High panelled ceilings framed by bulkheads with built in lighting. Feature pebble surround for the gas fireplace. Minimal coastal styling with stacker doors leading to large outdoor decking.
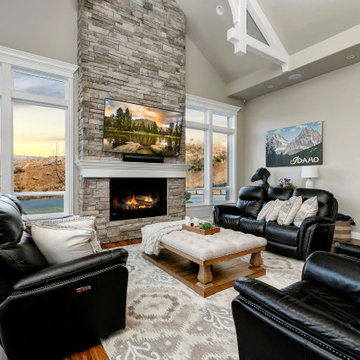
Идея дизайна: большая открытая гостиная комната в стиле кантри с серыми стенами, паркетным полом среднего тона, стандартным камином, фасадом камина из камня, телевизором на стене и коричневым полом
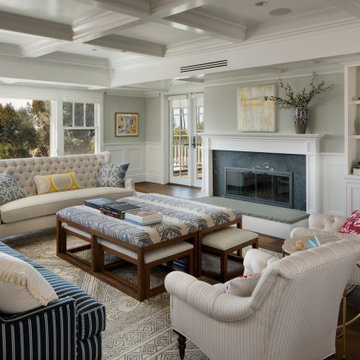
Стильный дизайн: открытая гостиная комната в стиле неоклассика (современная классика) с серыми стенами, темным паркетным полом, стандартным камином, фасадом камина из камня, коричневым полом и акцентной стеной - последний тренд
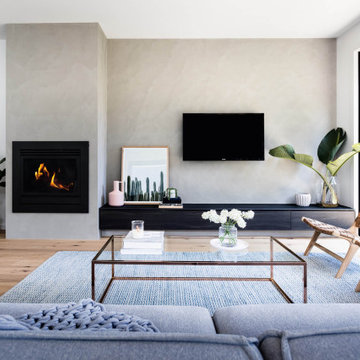
Свежая идея для дизайна: открытая гостиная комната в современном стиле с серыми стенами, паркетным полом среднего тона, стандартным камином, телевизором на стене и коричневым полом - отличное фото интерьера

This elegant Great Room celing is a T&G material that was custom stained, with wood beams to match. The custom made fireplace is surrounded by Full Bed Limestone. The hardwood Floors are imported from Europe

Идея дизайна: большая открытая гостиная комната в стиле модернизм с белыми стенами, светлым паркетным полом, стандартным камином, фасадом камина из плитки, телевизором на стене и бежевым полом
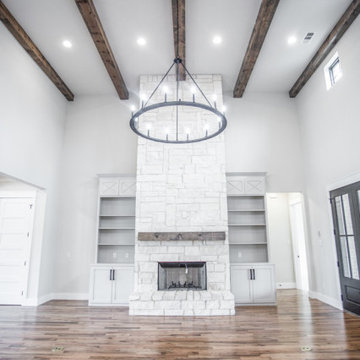
Источник вдохновения для домашнего уюта: большая открытая гостиная комната в стиле кантри с серыми стенами, паркетным полом среднего тона, стандартным камином, фасадом камина из камня и коричневым полом без телевизора
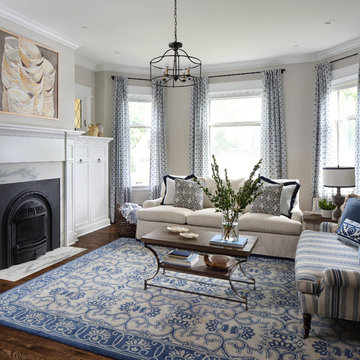
На фото: открытая гостиная комната среднего размера в классическом стиле с бежевыми стенами, стандартным камином, фасадом камина из камня, коричневым полом и темным паркетным полом

Стильный дизайн: открытая гостиная комната в стиле кантри с белыми стенами, светлым паркетным полом, стандартным камином, фасадом камина из камня и бежевым полом - последний тренд
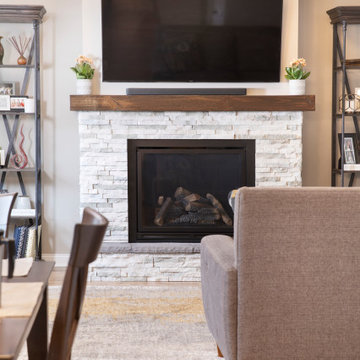
Designer: Jenii Kluver | Photographer: Sarah Utech
На фото: открытая гостиная комната среднего размера в стиле неоклассика (современная классика) с серыми стенами, светлым паркетным полом, стандартным камином, фасадом камина из плитки, телевизором на стене и коричневым полом
На фото: открытая гостиная комната среднего размера в стиле неоклассика (современная классика) с серыми стенами, светлым паркетным полом, стандартным камином, фасадом камина из плитки, телевизором на стене и коричневым полом
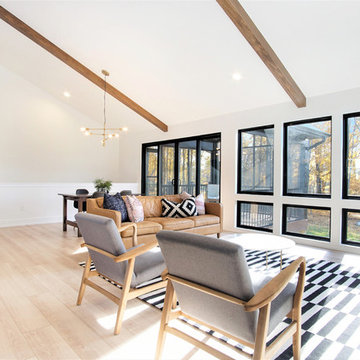
На фото: большая парадная, открытая гостиная комната в скандинавском стиле с белыми стенами, светлым паркетным полом, стандартным камином, фасадом камина из штукатурки, телевизором на стене и бежевым полом с

На фото: большая открытая, парадная гостиная комната в скандинавском стиле с белыми стенами, светлым паркетным полом, стандартным камином, фасадом камина из штукатурки, телевизором на стене и бежевым полом

A cast stone fireplace surround and mantel add subtle texture to this neutral, traditionally furnished living room. Soft touches of aqua bring the outdoors in. Interior Designer: Catherine Walters Interiors © Deborah Scannell Photography

Идея дизайна: парадная, открытая гостиная комната в стиле неоклассика (современная классика) с белыми стенами, темным паркетным полом, стандартным камином, фасадом камина из плитки и коричневым полом без телевизора

Formal & Transitional Living Room with Sophisticated Blue Walls, Photography by Susie Brenner
На фото: парадная, открытая гостиная комната среднего размера в классическом стиле с синими стенами, паркетным полом среднего тона, стандартным камином, фасадом камина из камня и коричневым полом без телевизора с
На фото: парадная, открытая гостиная комната среднего размера в классическом стиле с синими стенами, паркетным полом среднего тона, стандартным камином, фасадом камина из камня и коричневым полом без телевизора с

At our San Salvador project, we did a complete kitchen remodel, redesigned the fireplace in the living room and installed all new porcelain wood-looking tile throughout.
Before the kitchen was outdated, very dark and closed in with a soffit lid and old wood cabinetry. The fireplace wall was original to the home and needed to be redesigned to match the new modern style. We continued the porcelain tile from an earlier phase to go into the newly remodeled areas. We completely removed the lid above the kitchen, creating a much more open and inviting space. Then we opened up the pantry wall that previously closed in the kitchen, allowing a new view and creating a modern bar area.
The young family wanted to brighten up the space with modern selections, finishes and accessories. Our clients selected white textured laminate cabinetry for the kitchen with marble-looking quartz countertops and waterfall edges for the island with mid-century modern barstools. For the backsplash, our clients decided to do something more personalized by adding white marble porcelain tile, installed in a herringbone pattern. In the living room, for the new fireplace design we moved the TV above the firebox for better viewing and brought it all the way up to the ceiling. We added a neutral stone-looking porcelain tile and floating shelves on each side to complete the modern style of the home.
Our clients did a great job furnishing and decorating their house, it almost felt like it was staged which we always appreciate and love.

We love to collaborate, whenever and wherever the opportunity arises. For this mountainside retreat, we entered at a unique point in the process—to collaborate on the interior architecture—lending our expertise in fine finishes and fixtures to complete the spaces, thereby creating the perfect backdrop for the family of furniture makers to fill in each vignette. Catering to a design-industry client meant we sourced with singularity and sophistication in mind, from matchless slabs of marble for the kitchen and master bath to timeless basin sinks that feel right at home on the frontier and custom lighting with both industrial and artistic influences. We let each detail speak for itself in situ.

Transfer from Chicago to San Francisco. We did his home in Chicago. Which incidentally appeared on the cover of Chicago Home Interiors. The client is a google executive transplanted. The home is roughly 1500 sq. ft and sits right in the middle of the Castro District. Art deco and arts and craft detailing. The client opted to go with color, and they drove the color scheme. The living room was awkward with only one plain wall. It needed to accommodate entertaining, audio and video use, and be a workspace. Additionally, the client wanted the room to transition easily weather it was just him and his partner or many guests. We opted to do central furniture arrangements. Therefore, we took advantage of the fireplace, large window focal point and added a media wall as a third focal point. Dining is a large square table with two large buffets. The unique feature is a ceiling mural. The color scheme is moody browns greens and purples.

photography by Cynthia Walker Photography
Стильный дизайн: парадная, открытая гостиная комната среднего размера в стиле кантри с серыми стенами, паркетным полом среднего тона, стандартным камином, фасадом камина из камня и коричневым полом без телевизора - последний тренд
Стильный дизайн: парадная, открытая гостиная комната среднего размера в стиле кантри с серыми стенами, паркетным полом среднего тона, стандартным камином, фасадом камина из камня и коричневым полом без телевизора - последний тренд
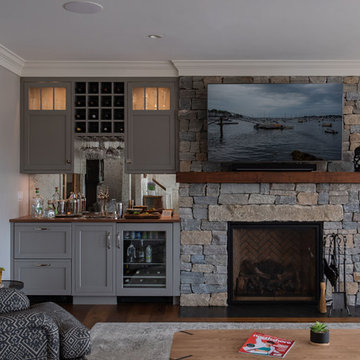
Свежая идея для дизайна: большая открытая гостиная комната в стиле неоклассика (современная классика) с домашним баром, серыми стенами, паркетным полом среднего тона, стандартным камином, фасадом камина из камня, телевизором на стене и коричневым полом - отличное фото интерьера
Открытая гостиная с стандартным камином – фото дизайна интерьера
9

